Brown Utility Room with Black Worktops Ideas and Designs
Refine by:
Budget
Sort by:Popular Today
61 - 80 of 220 photos
Item 1 of 3
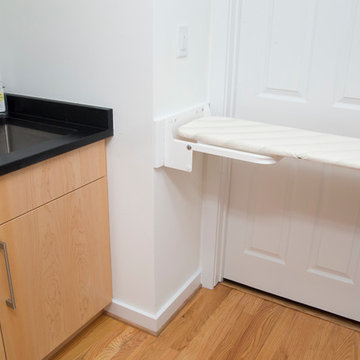
Marilyn Peryer Style House Photography
Inspiration for a small contemporary galley separated utility room in Raleigh with a submerged sink, flat-panel cabinets, light wood cabinets, soapstone worktops, white walls, medium hardwood flooring, a side by side washer and dryer, orange floors and black worktops.
Inspiration for a small contemporary galley separated utility room in Raleigh with a submerged sink, flat-panel cabinets, light wood cabinets, soapstone worktops, white walls, medium hardwood flooring, a side by side washer and dryer, orange floors and black worktops.

Laundry room adjacent to living room area and master suite
Design ideas for a medium sized traditional galley separated utility room in Minneapolis with an utility sink, recessed-panel cabinets, white cabinets, laminate countertops, beige walls, porcelain flooring, a side by side washer and dryer, beige floors and black worktops.
Design ideas for a medium sized traditional galley separated utility room in Minneapolis with an utility sink, recessed-panel cabinets, white cabinets, laminate countertops, beige walls, porcelain flooring, a side by side washer and dryer, beige floors and black worktops.
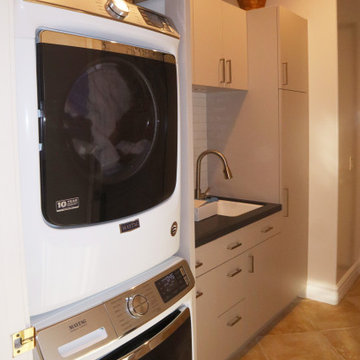
Design ideas for a small contemporary galley separated utility room in Los Angeles with a built-in sink, flat-panel cabinets, beige cabinets, engineered stone countertops, white walls, porcelain flooring, a stacked washer and dryer, beige floors and black worktops.

Relocating the kitchen in a whole-house renovation/addition project gave us space for a new pantry and this convenient laundry room.
© Jeffrey Totaro, 2023

This is an example of a large farmhouse galley separated utility room in Chicago with a single-bowl sink, shaker cabinets, white cabinets, quartz worktops, green splashback, wood splashback, green walls, ceramic flooring, a side by side washer and dryer, grey floors, black worktops, a vaulted ceiling, wallpapered walls and feature lighting.

Large galley separated utility room in Perth with a submerged sink, flat-panel cabinets, light wood cabinets, engineered stone countertops, multi-coloured splashback, porcelain splashback, white walls, porcelain flooring, an integrated washer and dryer, beige floors and black worktops.

Natural Finish Birch Plywood Kitchen & Utility with black slate countertops. The utility is also in Birch Ply
Inspiration for a medium sized bohemian l-shaped utility room in Dublin with an integrated sink, flat-panel cabinets, light wood cabinets, quartz worktops, black splashback, slate splashback, concrete flooring, grey floors and black worktops.
Inspiration for a medium sized bohemian l-shaped utility room in Dublin with an integrated sink, flat-panel cabinets, light wood cabinets, quartz worktops, black splashback, slate splashback, concrete flooring, grey floors and black worktops.
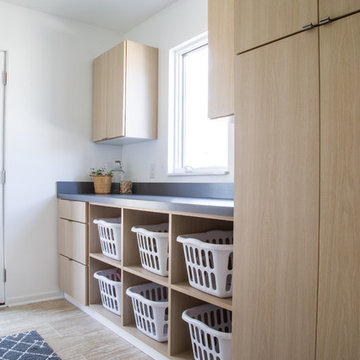
Inspiration for a contemporary galley utility room with flat-panel cabinets, light wood cabinets, laminate countertops, white walls and black worktops.
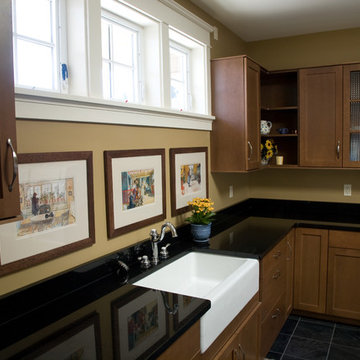
This is an example of a large traditional l-shaped separated utility room in Seattle with a belfast sink, shaker cabinets, medium wood cabinets, engineered stone countertops, beige walls, slate flooring, black floors and black worktops.
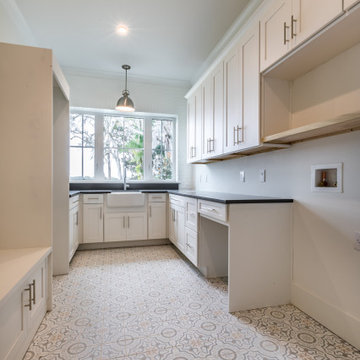
Beautiful laundry/mudroom complete with lake views. Porcelain apron front sink, mud bench, hang dry bar.
Design ideas for a medium sized country galley separated utility room in Orlando with a belfast sink, shaker cabinets, white cabinets, engineered stone countertops, white walls, ceramic flooring, a side by side washer and dryer, white floors and black worktops.
Design ideas for a medium sized country galley separated utility room in Orlando with a belfast sink, shaker cabinets, white cabinets, engineered stone countertops, white walls, ceramic flooring, a side by side washer and dryer, white floors and black worktops.
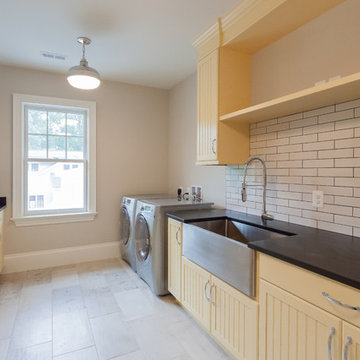
This is an example of a rural galley separated utility room in DC Metro with a belfast sink, beaded cabinets, yellow cabinets, beige walls, a side by side washer and dryer, beige floors and black worktops.

Design ideas for a large contemporary separated utility room in Atlanta with a belfast sink, flat-panel cabinets, grey cabinets, granite worktops, beige splashback, tonge and groove splashback, beige walls, terracotta flooring, a side by side washer and dryer, black worktops, a timber clad ceiling and tongue and groove walls.
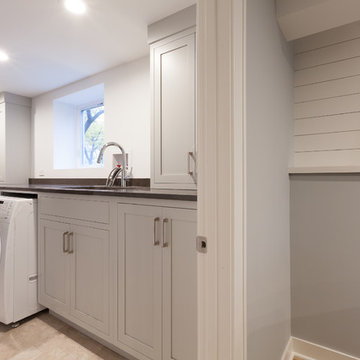
Elizabeth Steiner Photography
Inspiration for a medium sized classic single-wall utility room in Chicago with a submerged sink, shaker cabinets, grey cabinets, engineered stone countertops, white walls, concrete flooring, a side by side washer and dryer, brown floors and black worktops.
Inspiration for a medium sized classic single-wall utility room in Chicago with a submerged sink, shaker cabinets, grey cabinets, engineered stone countertops, white walls, concrete flooring, a side by side washer and dryer, brown floors and black worktops.
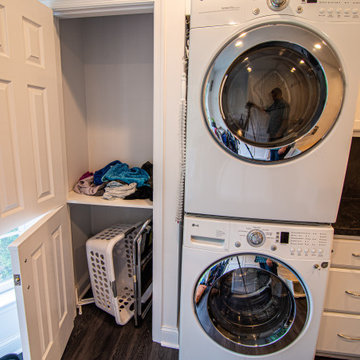
Photo of a large traditional single-wall utility room in Philadelphia with a single-bowl sink, flat-panel cabinets, white cabinets, laminate countertops, white walls, vinyl flooring, a stacked washer and dryer, black floors and black worktops.

Bella Vita Photography
Large rural u-shaped utility room in Other with a belfast sink, shaker cabinets, white cabinets, soapstone worktops, beige walls, medium hardwood flooring, a side by side washer and dryer, brown floors and black worktops.
Large rural u-shaped utility room in Other with a belfast sink, shaker cabinets, white cabinets, soapstone worktops, beige walls, medium hardwood flooring, a side by side washer and dryer, brown floors and black worktops.
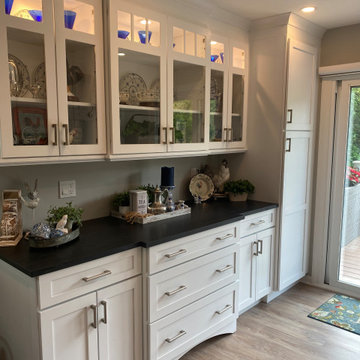
Special Additions
Medallion Cabinetry
Gold Series
Potters Mill - Flat Panel
Sea Salt
Tops: Caesarstone - Black Tempal
Medium sized classic galley utility room in New York with shaker cabinets, white cabinets, engineered stone countertops, grey splashback, grey walls, light hardwood flooring, a side by side washer and dryer, brown floors and black worktops.
Medium sized classic galley utility room in New York with shaker cabinets, white cabinets, engineered stone countertops, grey splashback, grey walls, light hardwood flooring, a side by side washer and dryer, brown floors and black worktops.
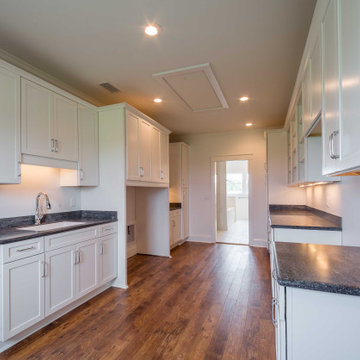
A custom laundry room with built in storage.
Photo of a medium sized traditional galley utility room with recessed-panel cabinets, white cabinets, limestone worktops, white walls, medium hardwood flooring, a side by side washer and dryer, brown floors and black worktops.
Photo of a medium sized traditional galley utility room with recessed-panel cabinets, white cabinets, limestone worktops, white walls, medium hardwood flooring, a side by side washer and dryer, brown floors and black worktops.
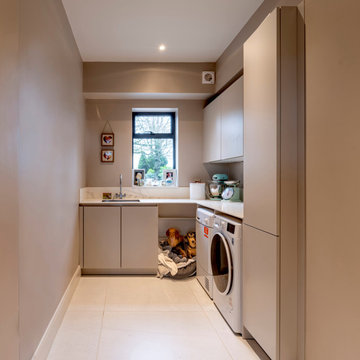
Inspiration for a large contemporary l-shaped utility room in Cheshire with flat-panel cabinets, tile countertops, porcelain flooring, grey floors, black worktops and a coffered ceiling.
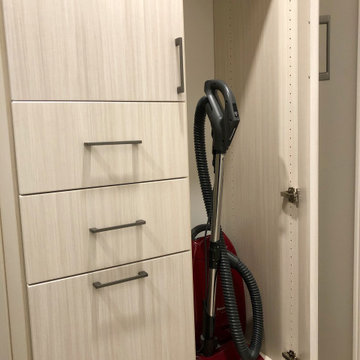
Design ideas for a medium sized contemporary single-wall separated utility room in Toronto with a built-in sink, flat-panel cabinets, light wood cabinets, engineered stone countertops, beige walls, ceramic flooring, a stacked washer and dryer, brown floors and black worktops.

Photo of a large rural u-shaped utility room in Seattle with a submerged sink, recessed-panel cabinets, brown cabinets, wood worktops, black splashback, ceramic splashback, white walls, light hardwood flooring, a side by side washer and dryer, brown floors, black worktops and tongue and groove walls.
Brown Utility Room with Black Worktops Ideas and Designs
4