Utility Room
Sort by:Popular Today
41 - 60 of 252 photos
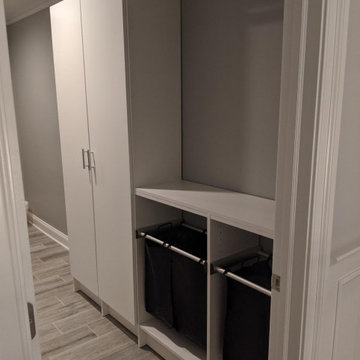
Laundry room multiuse storage
Photo of a small classic galley utility room in New York with flat-panel cabinets, white cabinets, blue walls, ceramic flooring, grey floors and white worktops.
Photo of a small classic galley utility room in New York with flat-panel cabinets, white cabinets, blue walls, ceramic flooring, grey floors and white worktops.
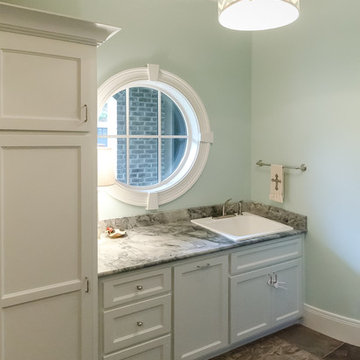
photo credits: http://davisgriffin.com/
Photo of a traditional utility room in Birmingham with a built-in sink and blue walls.
Photo of a traditional utility room in Birmingham with a built-in sink and blue walls.
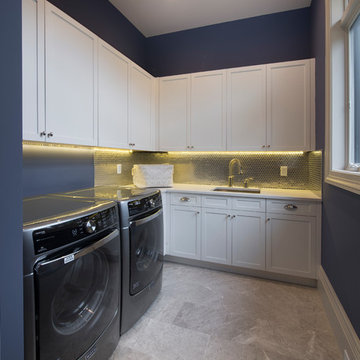
Giovanni Photography
Large contemporary galley separated utility room in Tampa with a submerged sink, shaker cabinets, white cabinets, blue walls and a side by side washer and dryer.
Large contemporary galley separated utility room in Tampa with a submerged sink, shaker cabinets, white cabinets, blue walls and a side by side washer and dryer.
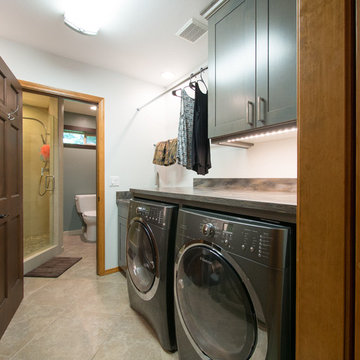
The laundry machines are paired with an under mount utility sink with air dry rods above. Extra deep cabinet storage above the washer/dryer provide easy access to laundry detergents, etc. Under cabinet lighting keeps this land locked laundry room feeling light and bright.
The washing machine has a moisture sensor installed underneath it.
A Kitchen That Works LLC
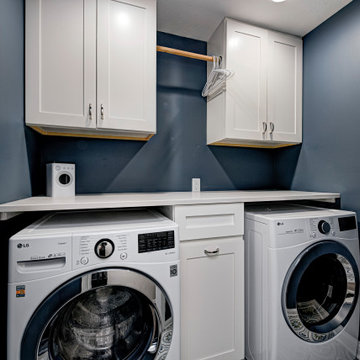
With a vision to blend functionality and aesthetics seamlessly, our design experts embarked on a journey that breathed new life into every corner.
The laundry room found its new home upstairs, adorned in a timeless blue and white palette and enriched with many practical features.
Project completed by Wendy Langston's Everything Home interior design firm, which serves Carmel, Zionsville, Fishers, Westfield, Noblesville, and Indianapolis.
For more about Everything Home, see here: https://everythinghomedesigns.com/
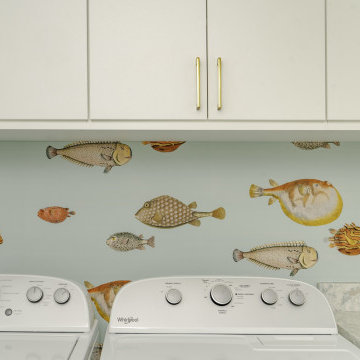
We transformed this Florida home into a modern beach-themed second home with thoughtful designs for entertaining and family time.
This coastal-inspired laundry room is a delightful addition to the home. Adorned with charming fish-print wallpaper, it exudes beachy vibes. Smart storage solutions ensure a tidy and functional space that complements the home's coastal charm.
---Project by Wiles Design Group. Their Cedar Rapids-based design studio serves the entire Midwest, including Iowa City, Dubuque, Davenport, and Waterloo, as well as North Missouri and St. Louis.
For more about Wiles Design Group, see here: https://wilesdesigngroup.com/
To learn more about this project, see here: https://wilesdesigngroup.com/florida-coastal-home-transformation
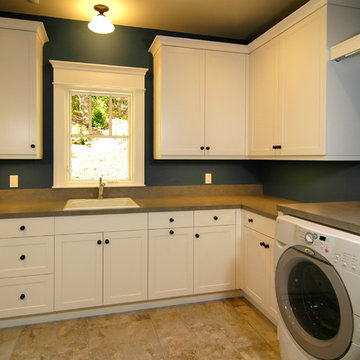
The Parkgate was designed from the inside out to give homage to the past. It has a welcoming wraparound front porch and, much like its ancestors, a surprising grandeur from floor to floor. The stair opens to a spectacular window with flanking bookcases, making the family space as special as the public areas of the home. The formal living room is separated from the family space, yet reconnected with a unique screened porch ideal for entertaining. The large kitchen, with its built-in curved booth and large dining area to the front of the home, is also ideal for entertaining. The back hall entry is perfect for a large family, with big closets, locker areas, laundry home management room, bath and back stair. The home has a large master suite and two children's rooms on the second floor, with an uncommon third floor boasting two more wonderful bedrooms. The lower level is every family’s dream, boasting a large game room, guest suite, family room and gymnasium with 14-foot ceiling. The main stair is split to give further separation between formal and informal living. The kitchen dining area flanks the foyer, giving it a more traditional feel. Upon entering the home, visitors can see the welcoming kitchen beyond.
Photographer: David Bixel
Builder: DeHann Homes
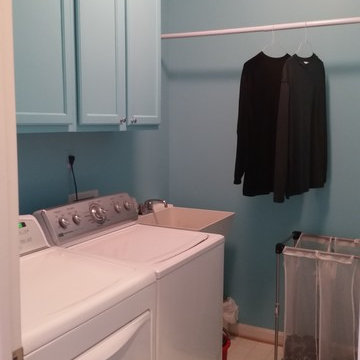
Inspiration for a medium sized traditional single-wall separated utility room in DC Metro with an utility sink, recessed-panel cabinets, blue cabinets, blue walls, vinyl flooring and beige floors.
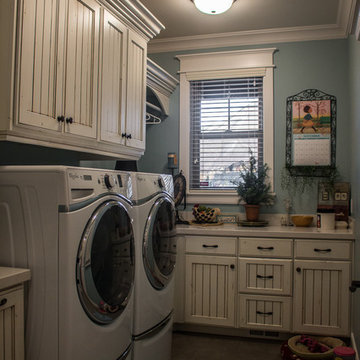
Design ideas for a medium sized traditional u-shaped separated utility room in Salt Lake City with a submerged sink, recessed-panel cabinets, distressed cabinets, engineered stone countertops, blue walls, ceramic flooring and a side by side washer and dryer.
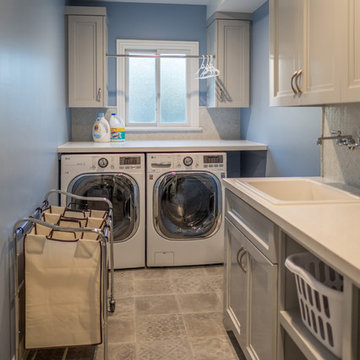
Design ideas for a medium sized traditional galley separated utility room in Los Angeles with a single-bowl sink, shaker cabinets, grey cabinets, engineered stone countertops, blue walls, ceramic flooring, a side by side washer and dryer and grey floors.
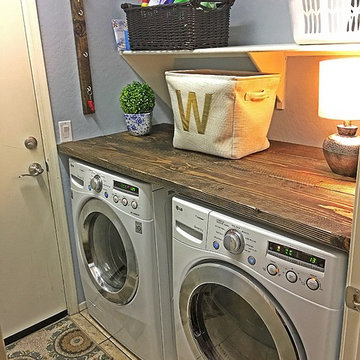
Design ideas for a small country galley separated utility room in Phoenix with wood worktops, blue walls, ceramic flooring and a side by side washer and dryer.

This is an example of a large coastal separated utility room in Other with an utility sink, recessed-panel cabinets, grey cabinets, blue walls, ceramic flooring, a stacked washer and dryer, beige floors, blue worktops and wallpapered walls.
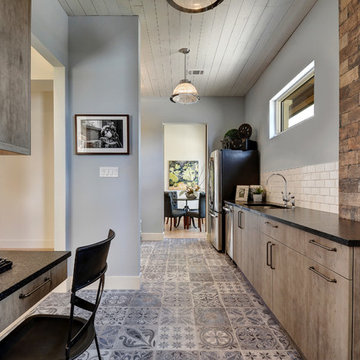
Allison Cartwright
Inspiration for a large urban galley utility room in Austin with a submerged sink, flat-panel cabinets, granite worktops, blue walls, porcelain flooring, a side by side washer and dryer and grey cabinets.
Inspiration for a large urban galley utility room in Austin with a submerged sink, flat-panel cabinets, granite worktops, blue walls, porcelain flooring, a side by side washer and dryer and grey cabinets.
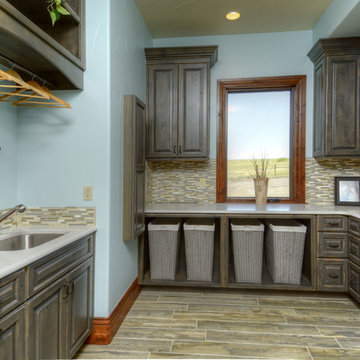
BBC Custom Line in Rustic Alder on a Raised Panel Door. Shadow finish which is both distressed and has a rub through.
Large Crown
Photograph taken by Paul Kohlman of Paul Kohlman Photography
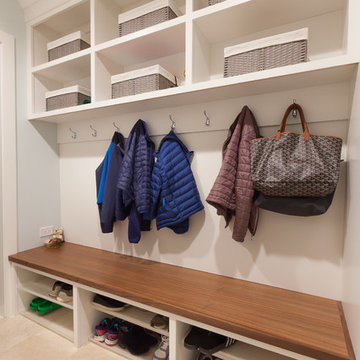
Elizabeth Steiner Photography
Design ideas for a medium sized classic u-shaped utility room in Chicago with a submerged sink, shaker cabinets, white cabinets, engineered stone countertops, blue walls, marble flooring, a side by side washer and dryer, beige floors and grey worktops.
Design ideas for a medium sized classic u-shaped utility room in Chicago with a submerged sink, shaker cabinets, white cabinets, engineered stone countertops, blue walls, marble flooring, a side by side washer and dryer, beige floors and grey worktops.
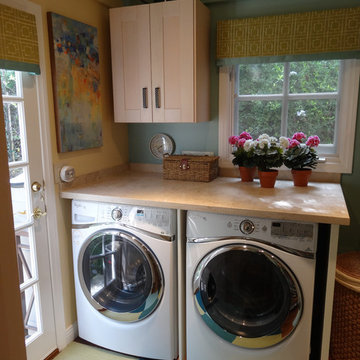
This laundry room has ample counter space (marble) over the side-by-side washer/dryer for a folding surface. Custom valancesadd a splash of contrast. Carpet tiles in green and teal are pieced together to create a custom area rug. It's a great day for laundry!
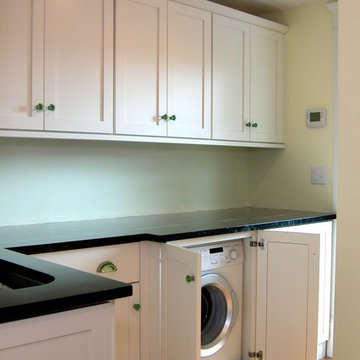
Design ideas for a small classic separated utility room in Detroit with a submerged sink, shaker cabinets, white cabinets, blue walls, light hardwood flooring and a concealed washer and dryer.
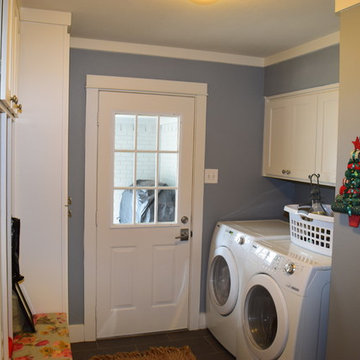
Inspiration for a classic galley utility room in Dallas with shaker cabinets, white cabinets, blue walls, porcelain flooring and a side by side washer and dryer.
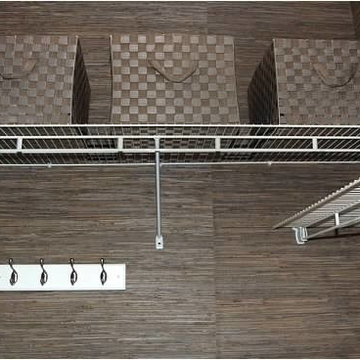
Laundry room and powder room combination with blue and gray textured grasscloth wallpaper with coordinating woven strap baskets for storage. White wire functional shelving along perimeter. Wall hooks for beach towels from pool use. Side by side washer and dryer, along with white utility sink with legs and chrome faucet. White, round front, toilet sit next to white painted laundry cabinet with raised panel door style and solid surface slab counter top and backsplash and left hand sidesplash. Beach themed accessories and artwork.
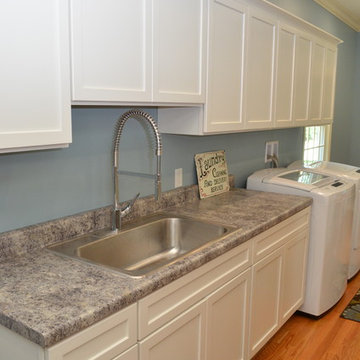
Haas Cabinetry
Wood Species: Maple
Cabinet Finish: Whip Cream
Door Style: Heartland
Countertop: Laminate Perlato Granite color
Medium sized farmhouse galley separated utility room in Other with a single-bowl sink, recessed-panel cabinets, white cabinets, laminate countertops, a side by side washer and dryer, blue walls, light hardwood flooring, brown floors and grey worktops.
Medium sized farmhouse galley separated utility room in Other with a single-bowl sink, recessed-panel cabinets, white cabinets, laminate countertops, a side by side washer and dryer, blue walls, light hardwood flooring, brown floors and grey worktops.
3