Brown Utility Room with Brown Cabinets Ideas and Designs
Refine by:
Budget
Sort by:Popular Today
1 - 20 of 157 photos
Item 1 of 3
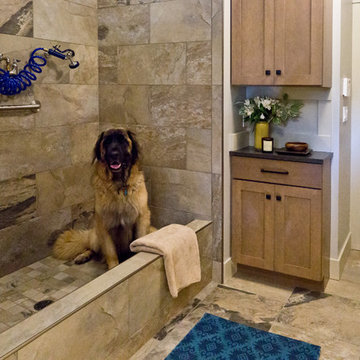
Kristin Buchmann Photography
Design ideas for a classic utility room in Seattle with shaker cabinets, brown cabinets, laminate countertops, beige walls and ceramic flooring.
Design ideas for a classic utility room in Seattle with shaker cabinets, brown cabinets, laminate countertops, beige walls and ceramic flooring.
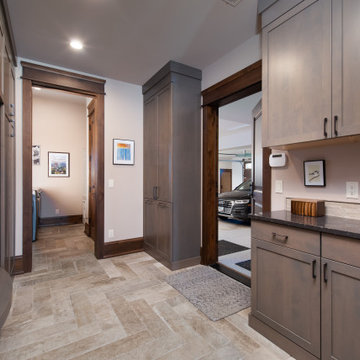
This is an example of a rustic galley utility room in Other with brown cabinets, white walls, ceramic flooring, a side by side washer and dryer, beige floors and black worktops.
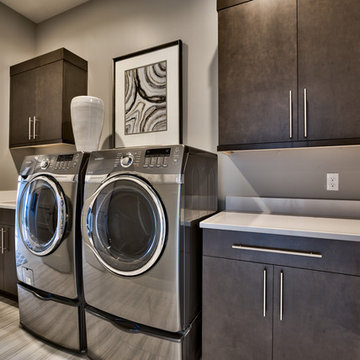
Amoura Productions
Inspiration for a contemporary l-shaped separated utility room in Omaha with a submerged sink, a side by side washer and dryer, flat-panel cabinets, brown cabinets, grey walls, grey floors and white worktops.
Inspiration for a contemporary l-shaped separated utility room in Omaha with a submerged sink, a side by side washer and dryer, flat-panel cabinets, brown cabinets, grey walls, grey floors and white worktops.

Large classic separated utility room in Las Vegas with a belfast sink, raised-panel cabinets, brown cabinets, beige walls, porcelain flooring, a side by side washer and dryer, grey floors and black worktops.
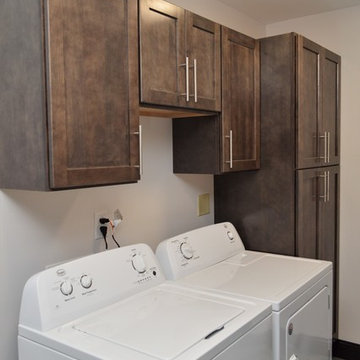
Haas Signature Collection
Wood Species: Maple
Cabinet Finish: Caraway (discontinued)
Door Style: Shakertown
Inspiration for a small contemporary single-wall separated utility room in Chicago with shaker cabinets, brown cabinets, white walls and a side by side washer and dryer.
Inspiration for a small contemporary single-wall separated utility room in Chicago with shaker cabinets, brown cabinets, white walls and a side by side washer and dryer.
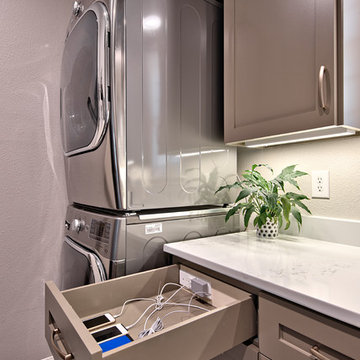
C.L. Fry Photo
This is an example of a medium sized traditional galley utility room in Austin with shaker cabinets, brown cabinets, engineered stone countertops, ceramic flooring, a stacked washer and dryer, grey walls and grey floors.
This is an example of a medium sized traditional galley utility room in Austin with shaker cabinets, brown cabinets, engineered stone countertops, ceramic flooring, a stacked washer and dryer, grey walls and grey floors.
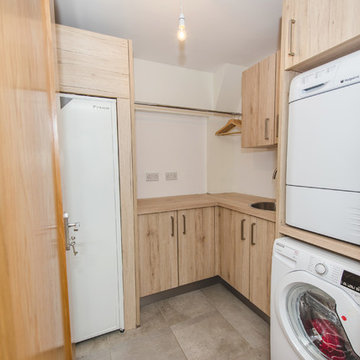
This two tone kitchen is so well matched.Light and bright with a warmth through out. Kitchen table matching worktops and the same timber wrapping the kitchen. Very modern touch with the handleless island.David Murphy photography

Paint Colors by Sherwin Williams
Interior Body Color : Agreeable Gray SW 7029
Interior Trim Color : Northwood Cabinets’ Eggshell
Flooring & Tile Supplied by Macadam Floor & Design
Floor Tile by Emser Tile
Floor Tile Product : Formwork in Bond
Backsplash Tile by Daltile
Backsplash Product : Daintree Exotics Carerra in Maniscalo
Slab Countertops by Wall to Wall Stone
Countertop Product : Caesarstone Blizzard
Faucets by Delta Faucet
Sinks by Decolav
Appliances by Maytag
Cabinets by Northwood Cabinets
Exposed Beams & Built-In Cabinetry Colors : Jute
Windows by Milgard Windows & Doors
Product : StyleLine Series Windows
Supplied by Troyco
Interior Design by Creative Interiors & Design
Lighting by Globe Lighting / Destination Lighting
Doors by Western Pacific Building Materials

Interior design by Pamela Pennington Studios
Photography by: Eric Zepeda
Victorian galley utility room in San Francisco with a submerged sink, louvered cabinets, brown cabinets, quartz worktops, white walls, marble flooring, a stacked washer and dryer, multi-coloured floors, white worktops and wallpapered walls.
Victorian galley utility room in San Francisco with a submerged sink, louvered cabinets, brown cabinets, quartz worktops, white walls, marble flooring, a stacked washer and dryer, multi-coloured floors, white worktops and wallpapered walls.

Inspiration for a small utility room in Denver with a built-in sink, open cabinets, brown cabinets, granite worktops, grey walls, porcelain flooring, a side by side washer and dryer, grey floors and white worktops.

The Alder shaker cabinets in the mud room have a ship wall accent behind the matte black coat hooks. The mudroom is off of the garage and connects to the laundry room and primary closet to the right, and then into the pantry and kitchen to the left. This mudroom is the perfect drop zone spot for shoes, coats, and keys. With cubbies above and below, there's a place for everything in this mudroom design.

Laundry room with view of garden with white oak cabinets with recessed integral pulls in lieu of exposed hardware
Inspiration for a large modern l-shaped separated utility room in Los Angeles with a submerged sink, brown cabinets, composite countertops, grey splashback, engineered quartz splashback, white walls, light hardwood flooring, a side by side washer and dryer, yellow floors and grey worktops.
Inspiration for a large modern l-shaped separated utility room in Los Angeles with a submerged sink, brown cabinets, composite countertops, grey splashback, engineered quartz splashback, white walls, light hardwood flooring, a side by side washer and dryer, yellow floors and grey worktops.
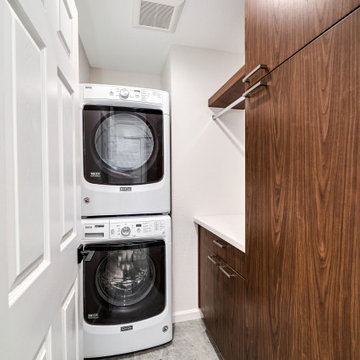
Photo of a small classic u-shaped utility room in Phoenix with flat-panel cabinets, brown cabinets, engineered stone countertops, white walls, porcelain flooring, a stacked washer and dryer, grey floors and white worktops.

Inspiration for a medium sized modern l-shaped separated utility room in San Francisco with a submerged sink, flat-panel cabinets, brown cabinets, engineered stone countertops, white walls, porcelain flooring, a stacked washer and dryer, beige floors and white worktops.
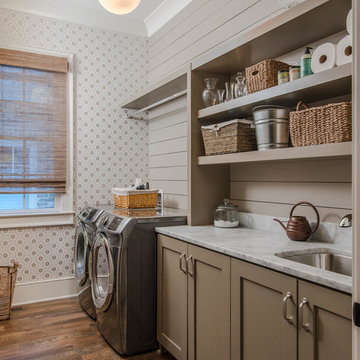
Garrett Buell
Inspiration for a farmhouse single-wall separated utility room in Nashville with a submerged sink, brown cabinets, dark hardwood flooring, a side by side washer and dryer, brown floors, shaker cabinets and grey walls.
Inspiration for a farmhouse single-wall separated utility room in Nashville with a submerged sink, brown cabinets, dark hardwood flooring, a side by side washer and dryer, brown floors, shaker cabinets and grey walls.
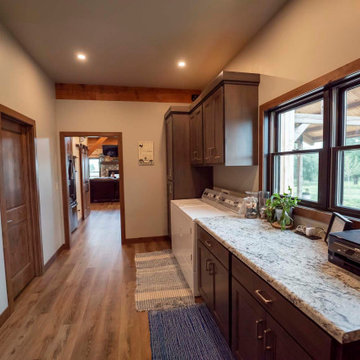
Post and beam barn home laundry room
This is an example of a medium sized rustic single-wall utility room with brown cabinets, granite worktops, medium hardwood flooring, a side by side washer and dryer, brown floors and beige worktops.
This is an example of a medium sized rustic single-wall utility room with brown cabinets, granite worktops, medium hardwood flooring, a side by side washer and dryer, brown floors and beige worktops.

This is an example of an expansive classic u-shaped separated utility room in Houston with a submerged sink, shaker cabinets, brown cabinets, engineered stone countertops, white splashback, ceramic splashback, white walls, medium hardwood flooring, a side by side washer and dryer, brown floors and beige worktops.

Laundry Room in Oak Endgrainm, with Zentrum Laundry Sink ZT36
This is an example of a medium sized contemporary galley utility room in Atlanta with a submerged sink, flat-panel cabinets, brown cabinets, tile countertops, black splashback, porcelain splashback, black walls, a concealed washer and dryer and black worktops.
This is an example of a medium sized contemporary galley utility room in Atlanta with a submerged sink, flat-panel cabinets, brown cabinets, tile countertops, black splashback, porcelain splashback, black walls, a concealed washer and dryer and black worktops.
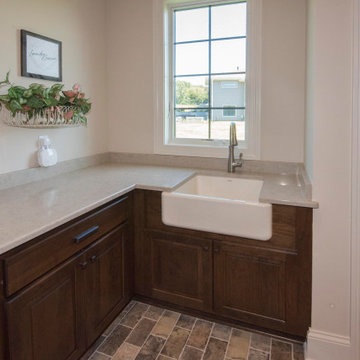
Family command center houses the laundry room, a work island, storage lockers, a utility sink... and all of your daily clutter
Design ideas for a large traditional utility room in Milwaukee with a belfast sink, shaker cabinets, brown cabinets, engineered stone countertops, beige walls, ceramic flooring, a side by side washer and dryer, multi-coloured floors and white worktops.
Design ideas for a large traditional utility room in Milwaukee with a belfast sink, shaker cabinets, brown cabinets, engineered stone countertops, beige walls, ceramic flooring, a side by side washer and dryer, multi-coloured floors and white worktops.
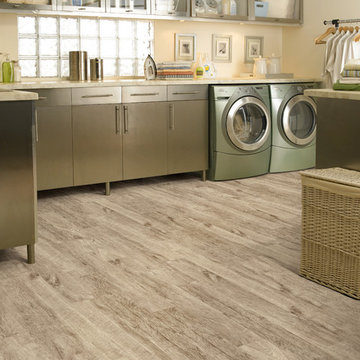
This is an example of an expansive contemporary separated utility room in Seattle with flat-panel cabinets, brown cabinets, beige walls, vinyl flooring and a side by side washer and dryer.
Brown Utility Room with Brown Cabinets Ideas and Designs
1