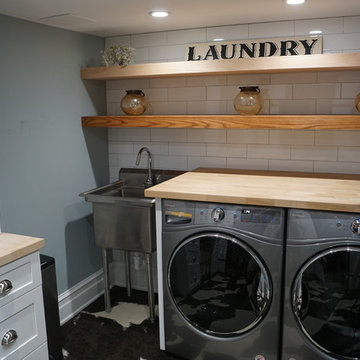Brown Utility Room with Carpet Ideas and Designs
Refine by:
Budget
Sort by:Popular Today
1 - 20 of 26 photos
Item 1 of 3

Design ideas for a medium sized u-shaped utility room in Minneapolis with an utility sink, laminate countertops, white walls, carpet, a side by side washer and dryer, grey floors and exposed beams.

Ironing clutter solved with this custom cabinet by Cabinets & Designs.
Photo of a medium sized modern separated utility room in Houston with flat-panel cabinets, medium wood cabinets, composite countertops, brown walls, carpet and a belfast sink.
Photo of a medium sized modern separated utility room in Houston with flat-panel cabinets, medium wood cabinets, composite countertops, brown walls, carpet and a belfast sink.

Designer: Cameron Snyder & Judy Whalen; Photography: Dan Cutrona
This is an example of an expansive traditional utility room in Boston with glass-front cabinets, dark wood cabinets, carpet, a side by side washer and dryer, beige floors and brown worktops.
This is an example of an expansive traditional utility room in Boston with glass-front cabinets, dark wood cabinets, carpet, a side by side washer and dryer, beige floors and brown worktops.
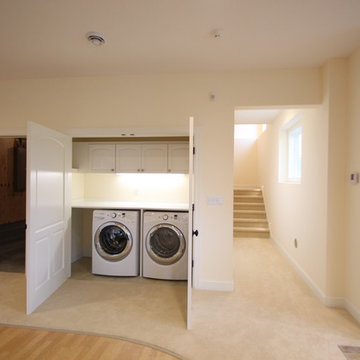
Teri Johnson
Small classic single-wall utility room in Minneapolis with laminate countertops, beige walls, a side by side washer and dryer and carpet.
Small classic single-wall utility room in Minneapolis with laminate countertops, beige walls, a side by side washer and dryer and carpet.
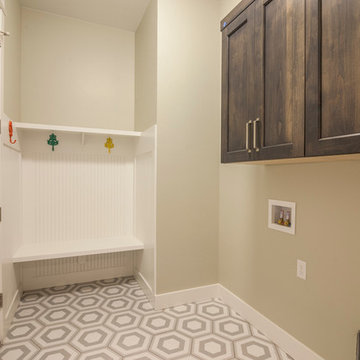
Photo of a medium sized classic utility room in Denver with beige walls and carpet.
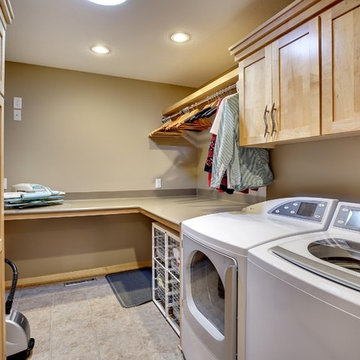
Expansive contemporary utility room in Minneapolis with shaker cabinets, light wood cabinets and carpet.
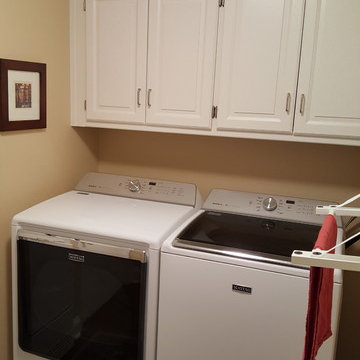
Photo of a small traditional single-wall separated utility room in Kansas City with raised-panel cabinets, white cabinets, beige walls, carpet and a side by side washer and dryer.
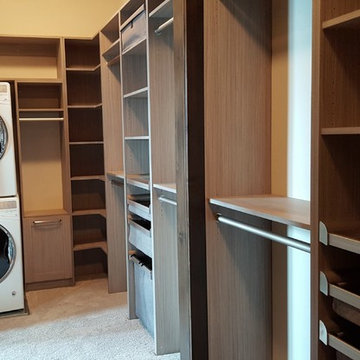
This is a textured melamine product. We build these components in our cabinet shop. Brushed nickel closet rods and accessories.
Large traditional utility room in Denver with flat-panel cabinets, light wood cabinets and carpet.
Large traditional utility room in Denver with flat-panel cabinets, light wood cabinets and carpet.
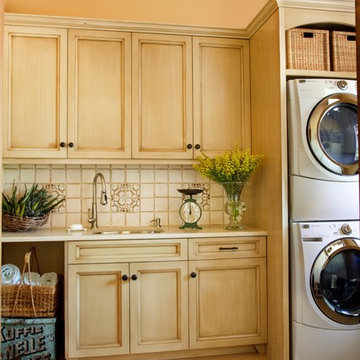
Photo of a medium sized mediterranean single-wall separated utility room in Other with a submerged sink, recessed-panel cabinets, light wood cabinets, engineered stone countertops, carpet, a stacked washer and dryer, beige floors, beige worktops and beige walls.
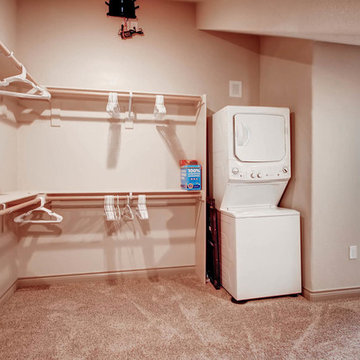
This is a large walk-in closet with a stackable washer and dryer inside.
Large modern galley utility room in Denver with open cabinets, beige walls, carpet and a stacked washer and dryer.
Large modern galley utility room in Denver with open cabinets, beige walls, carpet and a stacked washer and dryer.
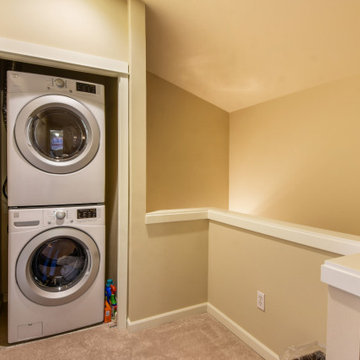
Closeted washer and dryer on the second floor of a large Seattle condo.
This is an example of a large modern laundry cupboard in Seattle with carpet, a stacked washer and dryer and beige floors.
This is an example of a large modern laundry cupboard in Seattle with carpet, a stacked washer and dryer and beige floors.
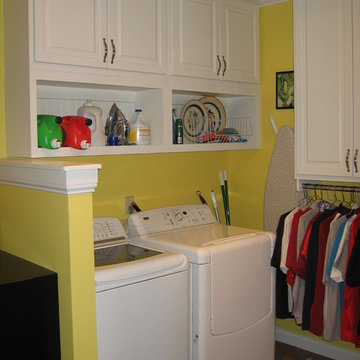
Photo of a medium sized classic l-shaped utility room in Cincinnati with raised-panel cabinets, white cabinets, yellow walls, carpet and a side by side washer and dryer.
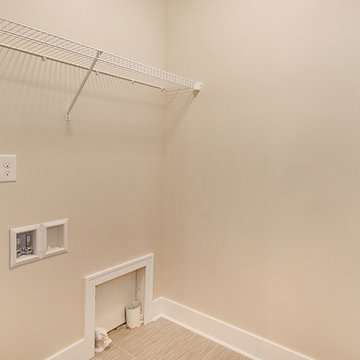
Next Door Photography
This is an example of a medium sized classic single-wall laundry cupboard in Grand Rapids with open cabinets, beige walls, carpet and beige floors.
This is an example of a medium sized classic single-wall laundry cupboard in Grand Rapids with open cabinets, beige walls, carpet and beige floors.
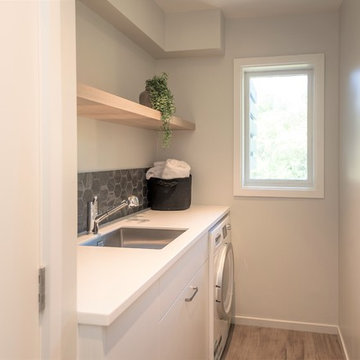
Design ideas for a contemporary utility room in Christchurch with carpet and grey floors.
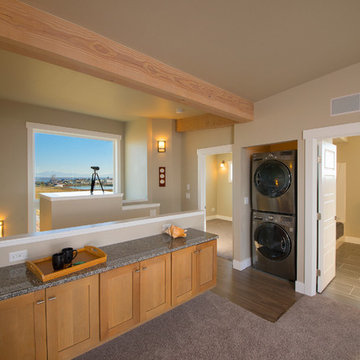
Design ideas for a small traditional single-wall separated utility room in Seattle with shaker cabinets, light wood cabinets, granite worktops, beige walls, carpet, a stacked washer and dryer, grey floors and grey worktops.
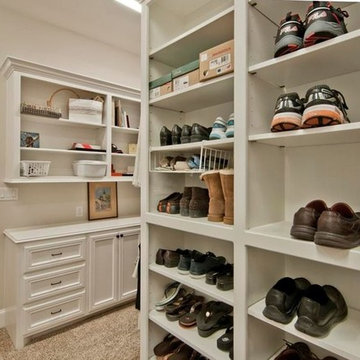
This is an example of a large traditional u-shaped utility room in Houston with raised-panel cabinets, white cabinets, laminate countertops, white walls, carpet, a side by side washer and dryer and a submerged sink.
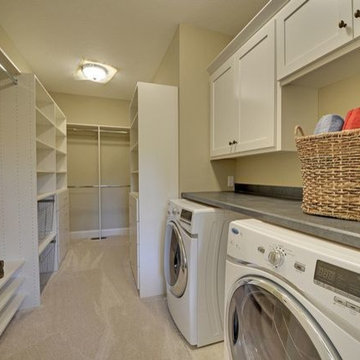
Master Closet with Laundry
Inspiration for a large classic utility room in Minneapolis with open cabinets, white cabinets and carpet.
Inspiration for a large classic utility room in Minneapolis with open cabinets, white cabinets and carpet.
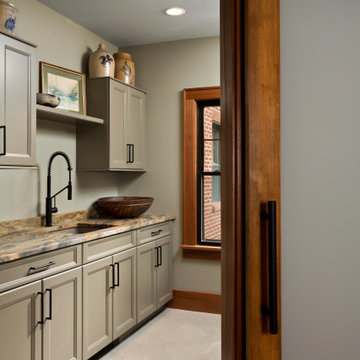
Photo of a medium sized contemporary single-wall separated utility room in New York with a submerged sink, shaker cabinets, green cabinets, granite worktops, grey walls, carpet and multicoloured worktops.
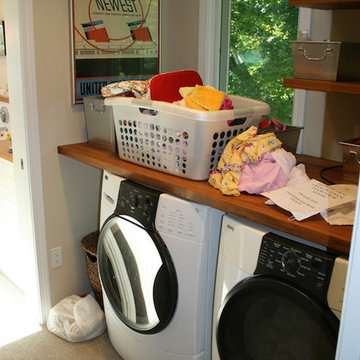
Medium sized classic single-wall separated utility room in New York with wood worktops, beige walls, carpet and a side by side washer and dryer.
Brown Utility Room with Carpet Ideas and Designs
1
