Brown Utility Room with Dark Hardwood Flooring Ideas and Designs
Refine by:
Budget
Sort by:Popular Today
1 - 20 of 266 photos
Item 1 of 3

Inspiration for a small rural single-wall utility room in Other with a submerged sink, flat-panel cabinets, black cabinets, engineered stone countertops, dark hardwood flooring, a side by side washer and dryer, brown floors, black worktops and beige walls.

Lorenzo Yenko
Photo of a traditional single-wall separated utility room in Toronto with a built-in sink, recessed-panel cabinets, green cabinets, dark hardwood flooring, a side by side washer and dryer, brown floors and white worktops.
Photo of a traditional single-wall separated utility room in Toronto with a built-in sink, recessed-panel cabinets, green cabinets, dark hardwood flooring, a side by side washer and dryer, brown floors and white worktops.
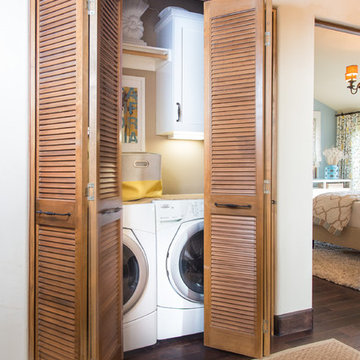
Photo of a small traditional laundry cupboard in Other with beige walls, dark hardwood flooring and a side by side washer and dryer.
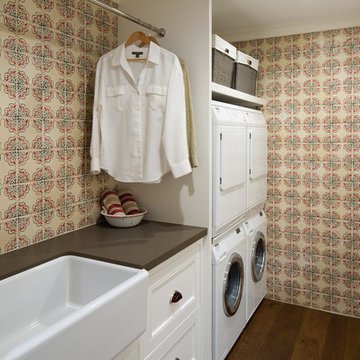
Jim Brady Architectural Photography
Photo of a farmhouse galley separated utility room in San Diego with a belfast sink, multi-coloured walls, dark hardwood flooring, a stacked washer and dryer, white cabinets and recessed-panel cabinets.
Photo of a farmhouse galley separated utility room in San Diego with a belfast sink, multi-coloured walls, dark hardwood flooring, a stacked washer and dryer, white cabinets and recessed-panel cabinets.
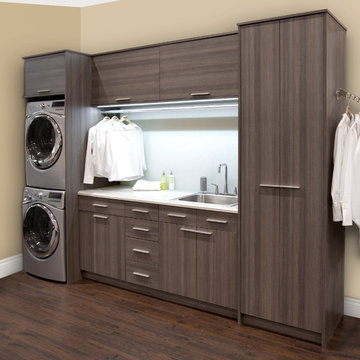
This is an example of a medium sized contemporary single-wall utility room in Toronto with flat-panel cabinets, beige walls, dark hardwood flooring, a stacked washer and dryer and grey cabinets.

This is the back entry, but with space at a premium, we put a laundry set up in these cabinets. These are Miele ventless small compact washer and dryer set. We put a full size laundry set up in the basement for larger items, but the client wanted to be able to throw normal wash in on the same floor as living area and main bedroom.
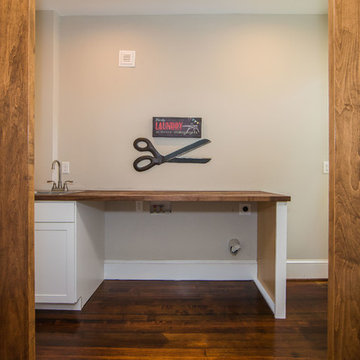
Inspiration for a medium sized traditional separated utility room in Richmond with a built-in sink, shaker cabinets, white cabinets, wood worktops, grey walls, dark hardwood flooring and brown floors.

Medium sized contemporary u-shaped separated utility room in Orange County with a submerged sink, shaker cabinets, white cabinets, composite countertops, grey walls, dark hardwood flooring, a stacked washer and dryer and brown floors.

We incorporated pull down drying racks on an otherwise unused wall in the laundry room.
Photo of a medium sized classic single-wall utility room in Minneapolis with a submerged sink, flat-panel cabinets, white cabinets, engineered stone countertops, grey walls, dark hardwood flooring, a side by side washer and dryer, brown floors and brown worktops.
Photo of a medium sized classic single-wall utility room in Minneapolis with a submerged sink, flat-panel cabinets, white cabinets, engineered stone countertops, grey walls, dark hardwood flooring, a side by side washer and dryer, brown floors and brown worktops.

Design ideas for a classic l-shaped utility room in Columbus with a submerged sink, shaker cabinets, white cabinets, green walls, dark hardwood flooring, a side by side washer and dryer, brown floors, white worktops and feature lighting.
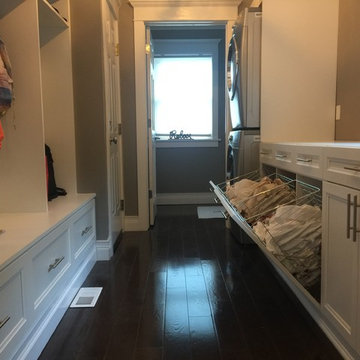
Carlos Class
This is an example of a large classic utility room in New York with dark hardwood flooring, a stacked washer and dryer and brown floors.
This is an example of a large classic utility room in New York with dark hardwood flooring, a stacked washer and dryer and brown floors.

Large traditional l-shaped utility room in Philadelphia with raised-panel cabinets, white cabinets, composite countertops, beige walls, dark hardwood flooring and a side by side washer and dryer.

circa lighting, classic design, custom cabinets, inset cabinetry, kohler, renovation,
Traditional utility room in Atlanta with an utility sink, beaded cabinets, white cabinets, multi-coloured walls, dark hardwood flooring, brown floors and feature lighting.
Traditional utility room in Atlanta with an utility sink, beaded cabinets, white cabinets, multi-coloured walls, dark hardwood flooring, brown floors and feature lighting.

A small, dark outdated laundry room in Hollywood Hills needed a refresh with additional hanging and shelf space. Creative owners not afraid of color. Accent wall wallpaper by Cole and Son. Custom cabinetry painted Amazon Soil by Benjamin Moore. Arctic White Quartz countertop. Walls Whispering Spring by Benjamin Moore. Electrolux Perfect Steam washer dryer with storage drawers. Quartz countertop. Photo by Amy Bartlam

This kitchen used an in-frame design with mainly one painted colour, that being the Farrow & Ball Old White. This was accented with natural oak on the island unit pillars and on the bespoke cooker hood canopy. The Island unit features slide away tray storage on one side with tongue and grove panelling most of the way round. All of the Cupboard internals in this kitchen where clad in a Birch veneer.
The main Focus of the kitchen was a Mercury Range Cooker in Blueberry. Above the Mercury cooker was a bespoke hood canopy designed to be at the correct height in a very low ceiling room. The sink and tap where from Franke, the sink being a VBK 720 twin bowl ceramic sink and a Franke Venician tap in chrome.
The whole kitchen was topped of in a beautiful granite called Ivory Fantasy in a 30mm thickness with pencil round edge profile.

Inspiration for a large traditional galley separated utility room in Cincinnati with a submerged sink, raised-panel cabinets, grey cabinets, granite worktops, grey walls, dark hardwood flooring, a side by side washer and dryer, brown floors and grey worktops.

Laundry room with large sink for comfortable working space.
Inspiration for an expansive classic galley utility room in DC Metro with a built-in sink, beaded cabinets, grey cabinets, granite worktops, beige walls, dark hardwood flooring, a side by side washer and dryer and brown floors.
Inspiration for an expansive classic galley utility room in DC Metro with a built-in sink, beaded cabinets, grey cabinets, granite worktops, beige walls, dark hardwood flooring, a side by side washer and dryer and brown floors.

Work Space/Laundry Room
Norman Sizemore Photography
Photo of a large classic l-shaped utility room in Chicago with recessed-panel cabinets, white cabinets, wood worktops, beige walls, a side by side washer and dryer, brown floors, dark hardwood flooring and brown worktops.
Photo of a large classic l-shaped utility room in Chicago with recessed-panel cabinets, white cabinets, wood worktops, beige walls, a side by side washer and dryer, brown floors, dark hardwood flooring and brown worktops.
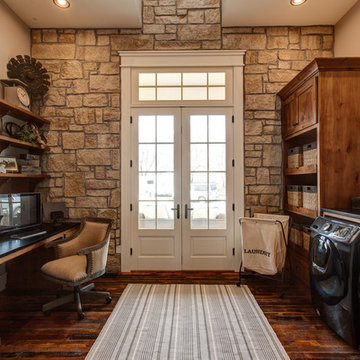
Inspiration for a rural galley utility room in Other with shaker cabinets, dark wood cabinets, beige walls, dark hardwood flooring, a side by side washer and dryer and brown floors.
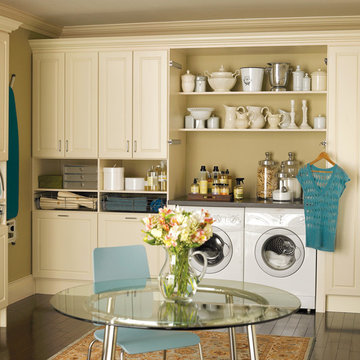
Photo of a medium sized traditional single-wall utility room in DC Metro with white cabinets, composite countertops, beige walls, dark hardwood flooring, a side by side washer and dryer and raised-panel cabinets.
Brown Utility Room with Dark Hardwood Flooring Ideas and Designs
1