Brown Utility Room with Flat-panel Cabinets Ideas and Designs
Refine by:
Budget
Sort by:Popular Today
121 - 140 of 1,683 photos
Item 1 of 3

Photo of a medium sized classic l-shaped laundry cupboard in Seattle with a submerged sink, flat-panel cabinets, medium wood cabinets, engineered stone countertops, white splashback, engineered quartz splashback, white walls, ceramic flooring, a stacked washer and dryer, grey floors and white worktops.
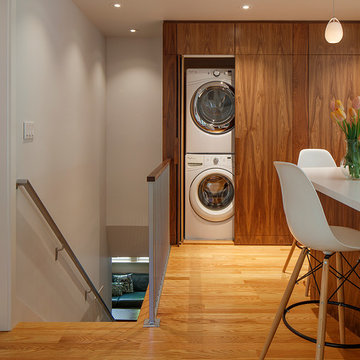
Photography by Eric Rorer
Retro laundry cupboard in San Francisco with flat-panel cabinets and a concealed washer and dryer.
Retro laundry cupboard in San Francisco with flat-panel cabinets and a concealed washer and dryer.
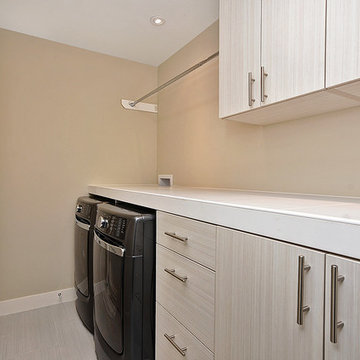
Design ideas for a small contemporary single-wall separated utility room in Ottawa with flat-panel cabinets, light wood cabinets, tile countertops, beige walls, laminate floors, a side by side washer and dryer, beige floors and white worktops.

Inspiration for a small scandinavian separated utility room in Other with flat-panel cabinets, black cabinets, grey walls, a wallpapered ceiling, ceramic flooring, a side by side washer and dryer, black floors, wallpapered walls and a feature wall.
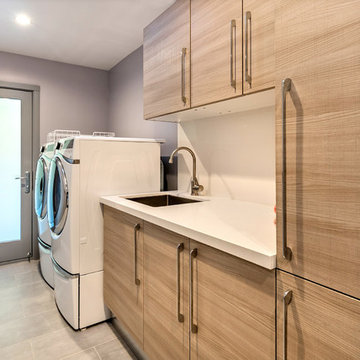
We profiled this home and it's owner on our blog: http://europeancabinets.com/efficient-modern-home-design-traditional-comforts/
Laundry room cabinets from Aran Cucine's Mia collection in Tafira Elm Tranche.
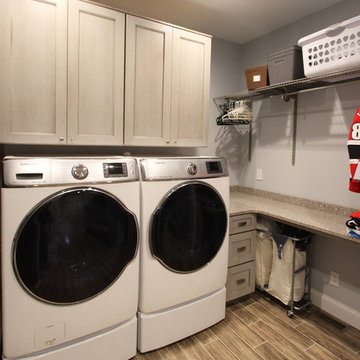
In this laundry room we reconfigured the area by removing walls, making the bathroom smaller and installing a mud room with cubbie storage and a dog shower area. The cabinets installed are Medallion Gold series Stockton flat panel, cherry wood in Peppercorn. 3” Manor pulls and 1” square knobs in Satin Nickel. On the countertop Silestone Quartz in Alpine White. The tile in the dog shower is Daltile Season Woods Collection in Autumn Woods Color. The floor is VTC Island Stone.
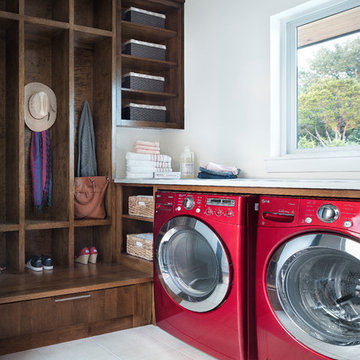
Design ideas for a medium sized classic l-shaped utility room in Austin with flat-panel cabinets, dark wood cabinets, white walls and a side by side washer and dryer.
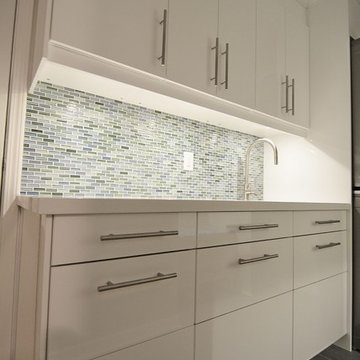
Jackie Brasso
Inspiration for a small contemporary galley utility room in Vancouver with a submerged sink, flat-panel cabinets, white cabinets, engineered stone countertops, ceramic flooring, a stacked washer and dryer and white walls.
Inspiration for a small contemporary galley utility room in Vancouver with a submerged sink, flat-panel cabinets, white cabinets, engineered stone countertops, ceramic flooring, a stacked washer and dryer and white walls.

FLOW PHOTOGRAPHY
Inspiration for a large modern single-wall utility room in Oklahoma City with a submerged sink, flat-panel cabinets, grey cabinets, marble worktops, grey walls, laminate floors, a side by side washer and dryer and brown floors.
Inspiration for a large modern single-wall utility room in Oklahoma City with a submerged sink, flat-panel cabinets, grey cabinets, marble worktops, grey walls, laminate floors, a side by side washer and dryer and brown floors.
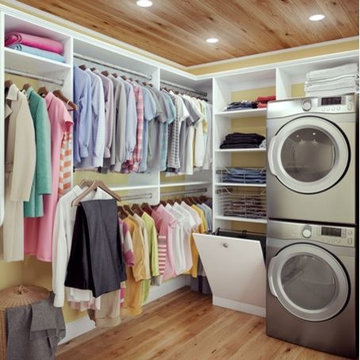
This is an example of a medium sized contemporary utility room in Austin with flat-panel cabinets, white cabinets, yellow walls, light hardwood flooring and a stacked washer and dryer.
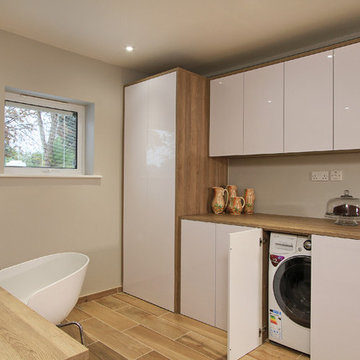
This is an example of an expansive contemporary galley utility room in Hampshire with flat-panel cabinets, ceramic flooring and white cabinets.
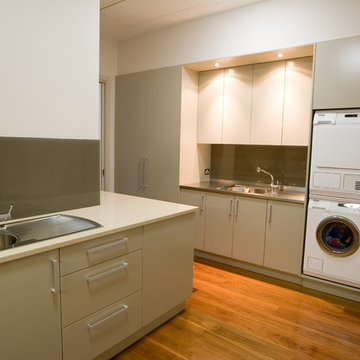
Large laundry featuring tall joinery, stainless steel benchtop with welded in sink and stacked Miele appliances built into the joinery.
Photo of a large modern separated utility room in Sydney with a built-in sink, flat-panel cabinets, engineered stone countertops, medium hardwood flooring, a stacked washer and dryer, beige cabinets and white walls.
Photo of a large modern separated utility room in Sydney with a built-in sink, flat-panel cabinets, engineered stone countertops, medium hardwood flooring, a stacked washer and dryer, beige cabinets and white walls.
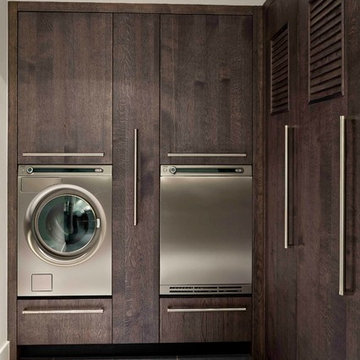
Inspiration for a contemporary utility room in New York with dark wood cabinets and flat-panel cabinets.

Laundry room
Medium sized modern u-shaped separated utility room in Los Angeles with a submerged sink, flat-panel cabinets, dark wood cabinets, engineered stone countertops, white walls, porcelain flooring, a side by side washer and dryer, grey floors and grey worktops.
Medium sized modern u-shaped separated utility room in Los Angeles with a submerged sink, flat-panel cabinets, dark wood cabinets, engineered stone countertops, white walls, porcelain flooring, a side by side washer and dryer, grey floors and grey worktops.
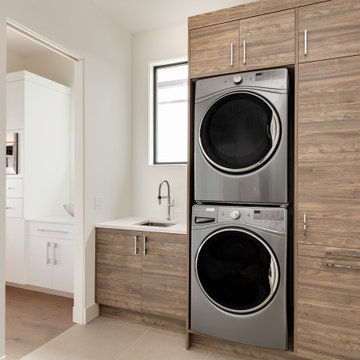
Inspiration for a medium sized modern single-wall utility room in Vancouver with a submerged sink, flat-panel cabinets, medium wood cabinets, engineered stone countertops, a stacked washer and dryer and white worktops.

Our client decided to move back into her family home to take care of her aging father. A remodel and size-appropriate addition transformed this home to allow both generations to live safely and comfortably. The addition allowed for a first floor master suite designed with aging-in-place design strategies. This remodel and addition was designed and built by Meadowlark Design+Build in Ann Arbor, Michigan. Photo credits Sean Carter
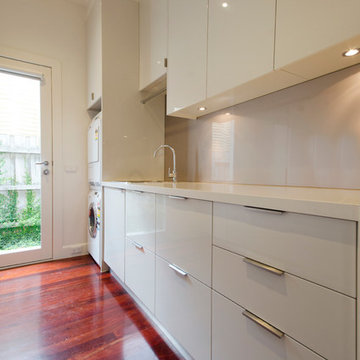
Adrienne Bizzarri Photography
Design ideas for a large contemporary galley separated utility room in Melbourne with a single-bowl sink, flat-panel cabinets, white cabinets, engineered stone countertops, white walls, a stacked washer and dryer and dark hardwood flooring.
Design ideas for a large contemporary galley separated utility room in Melbourne with a single-bowl sink, flat-panel cabinets, white cabinets, engineered stone countertops, white walls, a stacked washer and dryer and dark hardwood flooring.
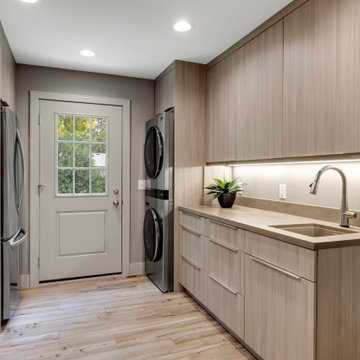
The updated mudroom created a space that seamlessly connects to the kitchen, laundry room, walk-in closet, and powder bath while also serving as a comfortable haven for the family’s furry friends when they are away.
To maximize functionality, we included open spaces under the bench for dog bowls and storage baskets for shoes, hats, and mittens. A myriad of hooks lines the walls, ensuring that there is a dedicated place for every coat and school bag.
One of the most heartwarming features of this project is the wood bench top, lovingly handcrafted by the homeowner’s dad. It adds a personal and rustic touch to the space, making it truly unique.
For added durability, we incorporated shiplap on the walls. Not only does it add a chic and contemporary aesthetic, but it’s also designed to withstand the wear and tear of a high-traffic area.
Tying the mudroom and connected laundry room together is a beautiful wood-look tile floor, combining the timeless appeal of wood with the durability of tile. The vertical grain laminate textured melamine cabinets also tie the spaces together which were designed to withstand the rigors of everyday use.
The laundry room quadrupled in size, and this expansion allowed us to introduce a range of practical and stylish features, perfect for this large family. Stacking the full-size washer and dryer was a game-changer, as it opened up valuable space for additional counter space, a sink, and ample storage.
The project didn’t stop at the laundry room. A wall of 15″ deep pantries was added, along with an extra refrigerator. This provides ample storage space for small appliances and extra food, which is especially useful for a family with growing boys.
A frosted glass door connects the laundry room to the wet bar area of the kitchen/dining room, facilitating easy access when entertaining. Furthermore, there is an exterior door leading to the backyard, ensuring that the space is not only practical but also connected to the outdoor living area.
This project showcases our commitment to marrying functionality, elegance, and innovation. If you have a unique vision for your kitchen, our team at Crystal Kitchen is here to turn it into a reality. Contact us today and let’s create your dream space together!
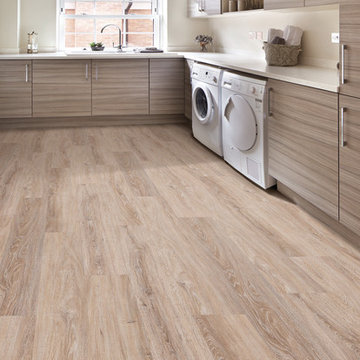
This is an example of a medium sized contemporary l-shaped separated utility room in Tampa with a built-in sink, flat-panel cabinets, light wood cabinets, engineered stone countertops, beige walls, light hardwood flooring, a side by side washer and dryer, beige floors and beige worktops.
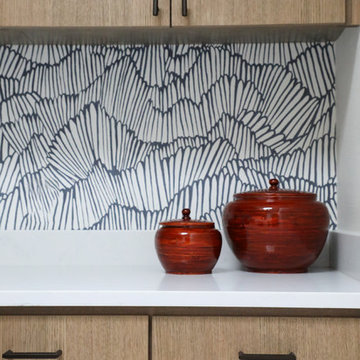
Amy Gritton Photography
This is an example of a medium sized modern galley separated utility room in Austin with a submerged sink, flat-panel cabinets, medium wood cabinets, engineered stone countertops, grey walls, porcelain flooring, a side by side washer and dryer, beige floors and white worktops.
This is an example of a medium sized modern galley separated utility room in Austin with a submerged sink, flat-panel cabinets, medium wood cabinets, engineered stone countertops, grey walls, porcelain flooring, a side by side washer and dryer, beige floors and white worktops.
Brown Utility Room with Flat-panel Cabinets Ideas and Designs
7