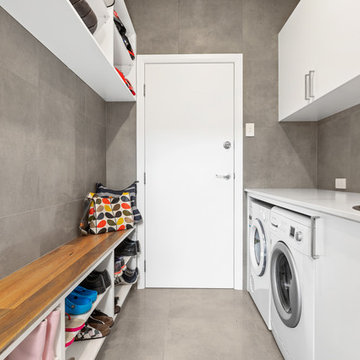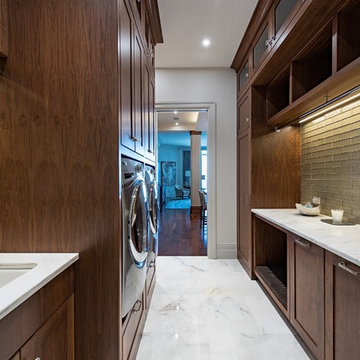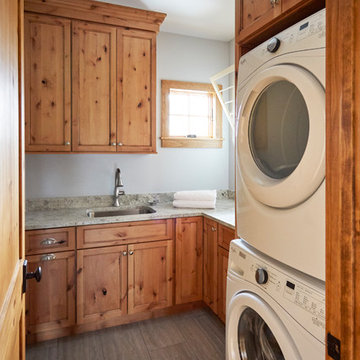Brown Utility Room with Grey Splashback Ideas and Designs
Refine by:
Budget
Sort by:Popular Today
1 - 20 of 103 photos
Item 1 of 3

This contemporary compact laundry room packs a lot of punch and personality. With it's gold fixtures and hardware adding some glitz, the grey cabinetry, industrial floors and patterned backsplash tile brings interest to this small space. Fully loaded with hanging racks, large accommodating sink, vacuum/ironing board storage & laundry shoot, this laundry room is not only stylish but function forward.

Medium sized traditional l-shaped utility room in Vancouver with a submerged sink, shaker cabinets, white cabinets, engineered stone countertops, grey splashback, engineered quartz splashback, grey walls, porcelain flooring, a side by side washer and dryer, grey floors and grey worktops.

This former closet-turned-laundry room is one of my favorite projects. It is completely functional, providing a countertop for treating stains and folding, a wall-mounted drying rack, and plenty of storage. The combination of textures in the carrara marble backsplash, floral sketch wallpaper and galvanized accents makes it a gorgeous place to spent (alot) of time!

Locker-room-inspired floor-to-ceiling cabinets in the mudroom area.
Expansive modern galley utility room in Portland with a belfast sink, shaker cabinets, medium wood cabinets, ceramic splashback, medium hardwood flooring, brown floors, white worktops, engineered stone countertops, grey splashback, grey walls and a side by side washer and dryer.
Expansive modern galley utility room in Portland with a belfast sink, shaker cabinets, medium wood cabinets, ceramic splashback, medium hardwood flooring, brown floors, white worktops, engineered stone countertops, grey splashback, grey walls and a side by side washer and dryer.
Inspiration for a medium sized classic galley utility room in San Francisco with a built-in sink, shaker cabinets, white cabinets, wood worktops, grey splashback, ceramic splashback, grey walls, vinyl flooring, a side by side washer and dryer, white floors, brown worktops, exposed beams and panelled walls.

Karen Morrison
Design ideas for a medium sized classic galley utility room in Chicago with recessed-panel cabinets, white cabinets, engineered stone countertops, grey splashback, ceramic splashback, a built-in sink, grey walls, porcelain flooring, a stacked washer and dryer and grey floors.
Design ideas for a medium sized classic galley utility room in Chicago with recessed-panel cabinets, white cabinets, engineered stone countertops, grey splashback, ceramic splashback, a built-in sink, grey walls, porcelain flooring, a stacked washer and dryer and grey floors.

Design ideas for a small classic separated utility room in San Diego with a submerged sink, flat-panel cabinets, light wood cabinets, engineered stone countertops, grey splashback, matchstick tiled splashback, white walls, ceramic flooring, a side by side washer and dryer, multi-coloured floors and grey worktops.

Modern White Laundry and Mudroom with Lockers and a fabulous Farm Door.
Just the Right Piece
Warren, NJ 07059
Small modern separated utility room in New York with shaker cabinets, white cabinets, grey splashback, ceramic splashback, grey walls, ceramic flooring, a side by side washer and dryer and grey floors.
Small modern separated utility room in New York with shaker cabinets, white cabinets, grey splashback, ceramic splashback, grey walls, ceramic flooring, a side by side washer and dryer and grey floors.

When the collaboration between client, builder and cabinet maker comes together perfectly the end result is one we are all very proud of. The clients had many ideas which evolved as the project was taking shape and as the budget changed. Through hours of planning and preparation the end result was to achieve the level of design and finishes that the client, builder and cabinet expect without making sacrifices or going over budget. Soft Matt finishes, solid timber, stone, brass tones, porcelain, feature bathroom fixtures and high end appliances all come together to create a warm, homely and sophisticated finish. The idea was to create spaces that you can relax in, work from, entertain in and most importantly raise your young family in. This project was fantastic to work on and the result shows that why would you ever want to leave home?

Picture Perfect House
Design ideas for a medium sized classic single-wall utility room in Chicago with recessed-panel cabinets, grey cabinets, quartz worktops, grey splashback, stone slab splashback, grey worktops, a submerged sink, beige walls, a stacked washer and dryer and beige floors.
Design ideas for a medium sized classic single-wall utility room in Chicago with recessed-panel cabinets, grey cabinets, quartz worktops, grey splashback, stone slab splashback, grey worktops, a submerged sink, beige walls, a stacked washer and dryer and beige floors.

Photo of a medium sized contemporary single-wall utility room in Other with shaker cabinets, grey cabinets, granite worktops, grey splashback, granite splashback, white walls, ceramic flooring, an integrated washer and dryer, grey floors and grey worktops.

Photo of a large contemporary u-shaped separated utility room in Toronto with a submerged sink, flat-panel cabinets, white cabinets, composite countertops, grey splashback, porcelain splashback, white walls, porcelain flooring, a side by side washer and dryer, white floors, white worktops and feature lighting.

This is an example of a medium sized contemporary galley utility room in Sydney with a built-in sink, white cabinets, engineered stone countertops, grey walls, porcelain flooring, a side by side washer and dryer, grey floors, white worktops, grey splashback and ceramic splashback.

A mixed use mud room featuring open lockers, bright geometric tile and built in closets.
Design ideas for a large modern u-shaped utility room in Seattle with a submerged sink, flat-panel cabinets, grey cabinets, engineered stone countertops, grey splashback, ceramic splashback, multi-coloured walls, ceramic flooring, a side by side washer and dryer, grey floors and white worktops.
Design ideas for a large modern u-shaped utility room in Seattle with a submerged sink, flat-panel cabinets, grey cabinets, engineered stone countertops, grey splashback, ceramic splashback, multi-coloured walls, ceramic flooring, a side by side washer and dryer, grey floors and white worktops.

Design ideas for a large beach style u-shaped separated utility room in Other with recessed-panel cabinets, white cabinets, grey splashback, matchstick tiled splashback, white walls, medium hardwood flooring, a side by side washer and dryer, brown floors, white worktops and tongue and groove walls.

Laundry Room work area. This sink from Kohler is wonderful. It's cast iron and it's called the Cape Dory.
Photo Credit: N. Leonard
Photo of a large farmhouse single-wall utility room in New York with a submerged sink, raised-panel cabinets, beige cabinets, granite worktops, grey walls, medium hardwood flooring, a side by side washer and dryer, brown floors, grey splashback, tonge and groove splashback, multicoloured worktops and tongue and groove walls.
Photo of a large farmhouse single-wall utility room in New York with a submerged sink, raised-panel cabinets, beige cabinets, granite worktops, grey walls, medium hardwood flooring, a side by side washer and dryer, brown floors, grey splashback, tonge and groove splashback, multicoloured worktops and tongue and groove walls.

Large coastal utility room in Other with a submerged sink, flat-panel cabinets, dark wood cabinets, marble worktops, beige walls, ceramic flooring, white floors, white worktops, grey splashback, mosaic tiled splashback and a side by side washer and dryer.

Heather Ryan, Interior Designer
H.Ryan Studio - Scottsdale, AZ
www.hryanstudio.com
Inspiration for a medium sized traditional l-shaped separated utility room in Phoenix with a belfast sink, grey cabinets, medium hardwood flooring, flat-panel cabinets, engineered stone countertops, grey splashback, metro tiled splashback, grey walls, an integrated washer and dryer, brown floors and white worktops.
Inspiration for a medium sized traditional l-shaped separated utility room in Phoenix with a belfast sink, grey cabinets, medium hardwood flooring, flat-panel cabinets, engineered stone countertops, grey splashback, metro tiled splashback, grey walls, an integrated washer and dryer, brown floors and white worktops.

Photo Credit: Kaskel Photo
This is an example of a medium sized rustic l-shaped separated utility room in Chicago with a submerged sink, recessed-panel cabinets, medium wood cabinets, granite worktops, grey walls, porcelain flooring, a stacked washer and dryer, grey floors, grey splashback, granite splashback and grey worktops.
This is an example of a medium sized rustic l-shaped separated utility room in Chicago with a submerged sink, recessed-panel cabinets, medium wood cabinets, granite worktops, grey walls, porcelain flooring, a stacked washer and dryer, grey floors, grey splashback, granite splashback and grey worktops.

European laundry hiding behind stunning George Fethers Oak bi-fold doors. Caesarstone benchtop, warm strip lighting, light grey matt square tile splashback and grey joinery. Entrance hallway also features George Fethers veneer suspended bench.
Brown Utility Room with Grey Splashback Ideas and Designs
1