Brown Utility Room with Louvered Cabinets Ideas and Designs
Refine by:
Budget
Sort by:Popular Today
1 - 20 of 24 photos
Item 1 of 3

Large rural separated utility room in Denver with an utility sink, louvered cabinets, white walls, a side by side washer and dryer, multicoloured worktops, a vaulted ceiling and feature lighting.

This is an exposed laundry area at the top of the hall stairs - the louvered doors hide the washer and dryer!
Photo Credit - Bruce Schneider Photography

Interior design by Pamela Pennington Studios
Photography by: Eric Zepeda
Victorian galley utility room in San Francisco with a submerged sink, louvered cabinets, brown cabinets, quartz worktops, white walls, marble flooring, a stacked washer and dryer, multi-coloured floors, white worktops and wallpapered walls.
Victorian galley utility room in San Francisco with a submerged sink, louvered cabinets, brown cabinets, quartz worktops, white walls, marble flooring, a stacked washer and dryer, multi-coloured floors, white worktops and wallpapered walls.

Photo of a medium sized world-inspired single-wall separated utility room in Los Angeles with louvered cabinets, medium wood cabinets, laminate countertops, white splashback, ceramic splashback, white walls, ceramic flooring, a stacked washer and dryer, grey floors and grey worktops.
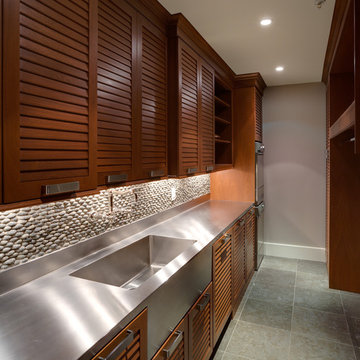
Laundry room
Design ideas for a contemporary galley utility room in DC Metro with louvered cabinets, dark wood cabinets, stainless steel worktops and grey worktops.
Design ideas for a contemporary galley utility room in DC Metro with louvered cabinets, dark wood cabinets, stainless steel worktops and grey worktops.
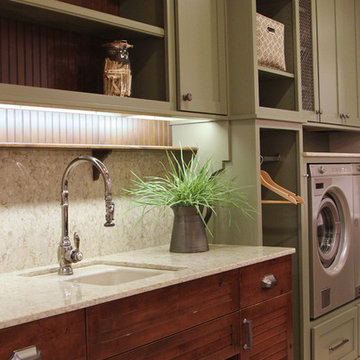
Classic utility room in Milwaukee with louvered cabinets and a side by side washer and dryer.

This Craftsman Style laundry room is complete with Shaw farmhouse sink, oil rubbed bronze finishes, open storage for Longaberger basket collection, natural slate, and Pewabic tile backsplash and floor inserts.
Architect: Zimmerman Designs
General Contractor: Stella Contracting
Photo Credit: The Front Door Real Estate Photography
Cabinetry: Pinnacle Cabinet Co.
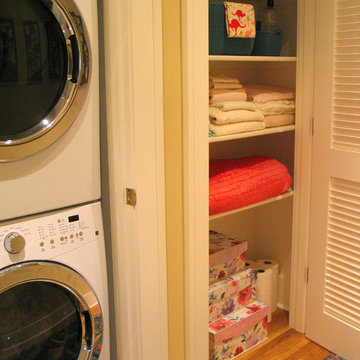
Inspiration for a medium sized traditional laundry cupboard in Portland with louvered cabinets, white cabinets, yellow walls, medium hardwood flooring, a stacked washer and dryer and brown floors.
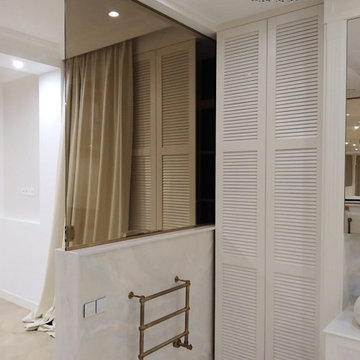
This is an example of an expansive classic separated utility room in Other with a built-in sink, louvered cabinets, white cabinets, marble worktops, beige walls, light hardwood flooring and white worktops.
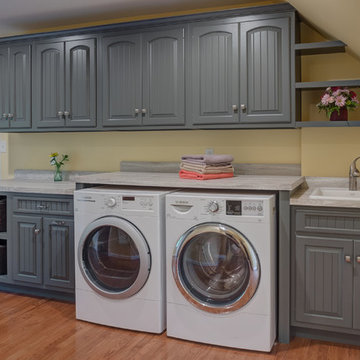
Inspiration for a classic single-wall utility room in Other with a built-in sink, louvered cabinets, grey cabinets, a side by side washer and dryer, medium hardwood flooring and beige walls.
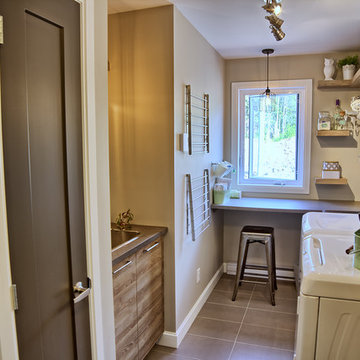
Samuel Morin Technologue
Design ideas for a medium sized contemporary u-shaped separated utility room in Other with a submerged sink, louvered cabinets, quartz worktops, beige walls, ceramic flooring, a side by side washer and dryer and medium wood cabinets.
Design ideas for a medium sized contemporary u-shaped separated utility room in Other with a submerged sink, louvered cabinets, quartz worktops, beige walls, ceramic flooring, a side by side washer and dryer and medium wood cabinets.
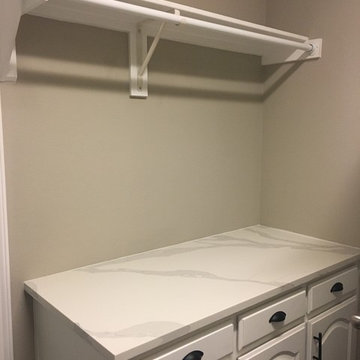
Small modern galley separated utility room in Dallas with a built-in sink, louvered cabinets, white cabinets, engineered stone countertops, grey walls, ceramic flooring, a side by side washer and dryer, brown floors and white worktops.
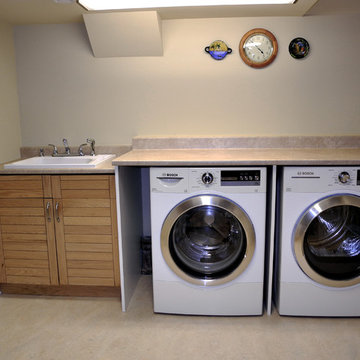
Design ideas for a medium sized contemporary galley separated utility room in Ottawa with a built-in sink, louvered cabinets, light wood cabinets, granite worktops, beige walls and a side by side washer and dryer.
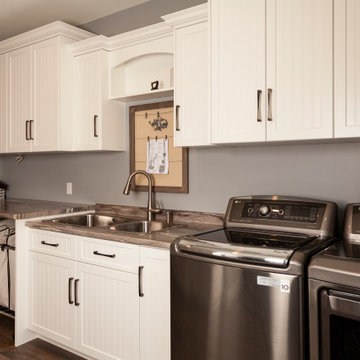
Large classic single-wall utility room in Toronto with a double-bowl sink, louvered cabinets, beige cabinets, laminate countertops, grey walls, dark hardwood flooring, a side by side washer and dryer, brown floors and beige worktops.
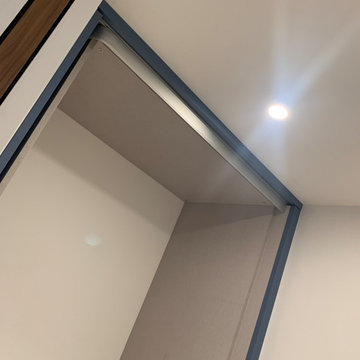
Mobile armadio per lavanderia, realizzato su mio progetto e su misura da Brunilab, con colore a campione e maniglia personalizzata, anta a scomparsa su binario
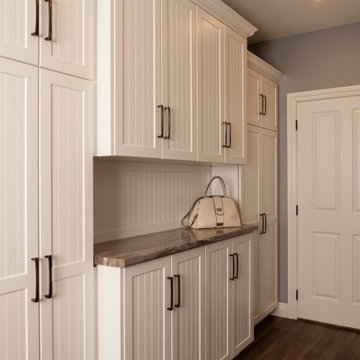
Large traditional single-wall utility room in Toronto with a double-bowl sink, louvered cabinets, beige cabinets, laminate countertops, grey walls, dark hardwood flooring, a side by side washer and dryer, brown floors and beige worktops.
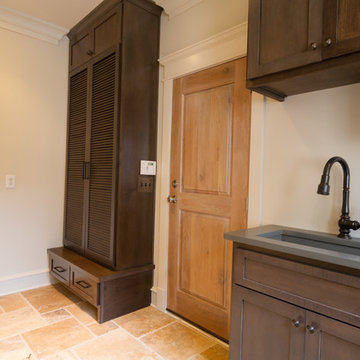
Photo of a medium sized traditional galley utility room in Atlanta with a submerged sink, louvered cabinets, dark wood cabinets and travertine flooring.
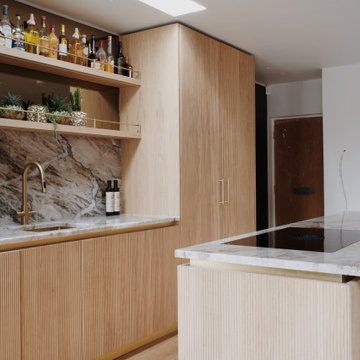
This is an example of a medium sized traditional l-shaped laundry cupboard in London with a submerged sink, white walls, white worktops, louvered cabinets, beige cabinets, marble worktops, medium hardwood flooring, beige floors and feature lighting.
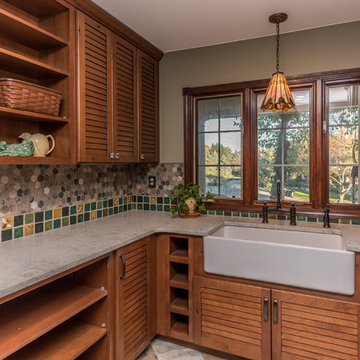
This Craftsman Style laundry room is complete with Shaw farmhouse sink, oil rubbed bronze finishes, open storage for Longaberger basket collection, natural slate, and Pewabic tile backsplash and floor inserts.
Architect: Zimmerman Designs
General Contractor: Stella Contracting
Photo Credit: The Front Door Real Estate Photography
Cabinetry: Pinnacle Cabinet Co.
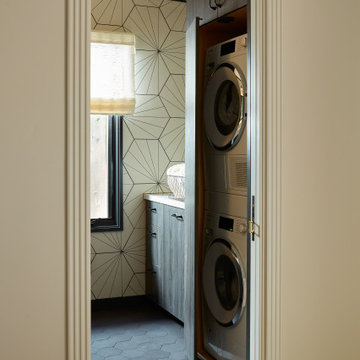
Interior design by Pamela Pennington Studios
Photography by: Eric Zepeda
Victorian galley utility room in San Francisco with a submerged sink, louvered cabinets, brown cabinets, quartz worktops, white walls, marble flooring, a stacked washer and dryer, multi-coloured floors, white worktops and wallpapered walls.
Victorian galley utility room in San Francisco with a submerged sink, louvered cabinets, brown cabinets, quartz worktops, white walls, marble flooring, a stacked washer and dryer, multi-coloured floors, white worktops and wallpapered walls.
Brown Utility Room with Louvered Cabinets Ideas and Designs
1