Brown Utility Room with Medium Hardwood Flooring Ideas and Designs
Refine by:
Budget
Sort by:Popular Today
121 - 140 of 623 photos
Item 1 of 3
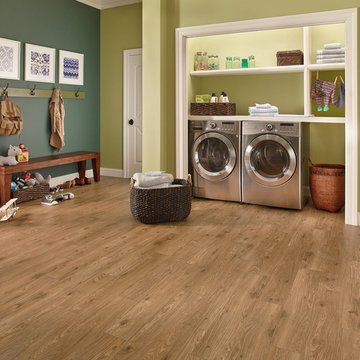
Inspiration for a medium sized traditional single-wall laundry cupboard in Other with open cabinets, white cabinets, multi-coloured walls, medium hardwood flooring, a side by side washer and dryer and brown floors.
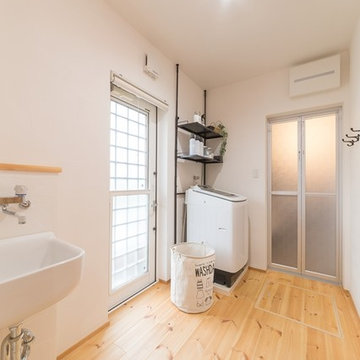
Inspiration for a farmhouse single-wall utility room in Other with white walls, medium hardwood flooring and brown floors.
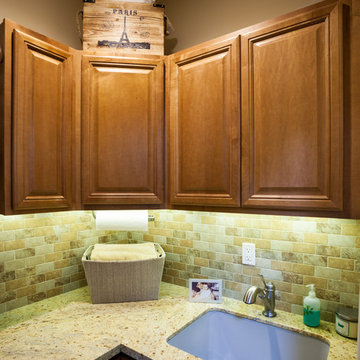
Christian Murphy
Inspiration for a small classic l-shaped separated utility room in San Francisco with a submerged sink, dark wood cabinets, granite worktops, beige splashback, medium hardwood flooring, raised-panel cabinets, beige walls and a stacked washer and dryer.
Inspiration for a small classic l-shaped separated utility room in San Francisco with a submerged sink, dark wood cabinets, granite worktops, beige splashback, medium hardwood flooring, raised-panel cabinets, beige walls and a stacked washer and dryer.
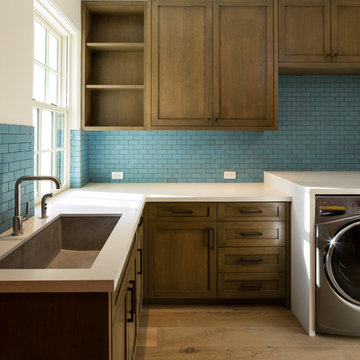
This is an example of a medium sized traditional l-shaped separated utility room in Miami with a submerged sink, beaded cabinets, white cabinets, blue walls, medium hardwood flooring and a side by side washer and dryer.
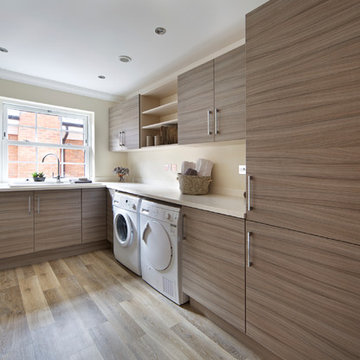
This gorgeous and expansive laundry room offers a wood grain melamine with the grain running horizontal for an updated, modern look. The countertop is covering the washer and dryer and the pulls give it the perfect contemporary touch.
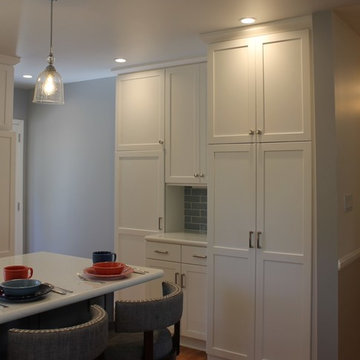
The side by side washer and dryer was replaced with a stacking unit that was enclosed behind a door that matched the new kitchen cabinets. The original laundry room door to the central hall was closed up, creating a corner for the stack washer and dryer.
JRY & Co.
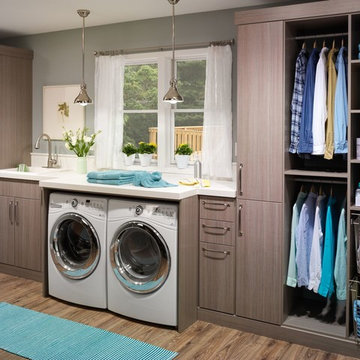
Inspiration for a contemporary single-wall utility room in Nashville with a built-in sink, flat-panel cabinets, grey walls, medium hardwood flooring, a side by side washer and dryer, white worktops and grey cabinets.
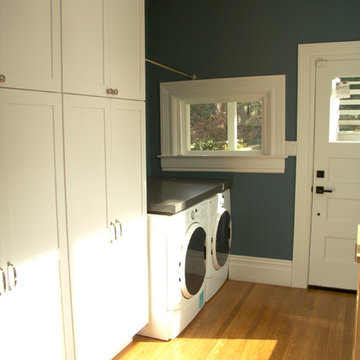
Laundry Room with Plenty of Storage and a Continuation of the Caesar Stone Counter Tops.
Medium sized classic single-wall utility room in San Francisco with shaker cabinets, white cabinets, composite countertops, blue walls, medium hardwood flooring and a side by side washer and dryer.
Medium sized classic single-wall utility room in San Francisco with shaker cabinets, white cabinets, composite countertops, blue walls, medium hardwood flooring and a side by side washer and dryer.

This laundry was designed several months after the kitchen renovation - a cohesive look was needed to flow to make it look like it was done at the same time. Similar materials were chosen but with individual flare and interest. This space is multi functional not only providing a space as a laundry but as a separate pantry room for the kitchen - it also includes an integrated pull out drawer fridge.
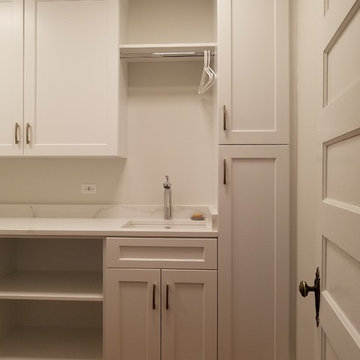
Design ideas for a medium sized classic l-shaped separated utility room in Chicago with a submerged sink, recessed-panel cabinets, white cabinets, engineered stone countertops, white walls, medium hardwood flooring, a side by side washer and dryer, brown floors and white worktops.
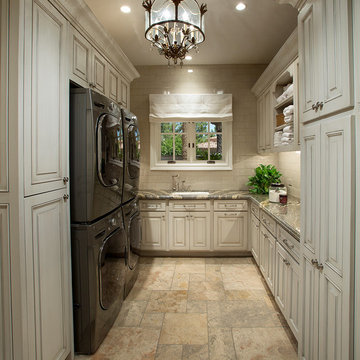
Luxury Cabinet inspirations by Fratantoni Design.
To see more inspirational photos, please follow us on Facebook, Twitter, Instagram and Pinterest!
Expansive u-shaped utility room in Phoenix with a belfast sink, recessed-panel cabinets, white cabinets, marble worktops, beige walls, medium hardwood flooring and a stacked washer and dryer.
Expansive u-shaped utility room in Phoenix with a belfast sink, recessed-panel cabinets, white cabinets, marble worktops, beige walls, medium hardwood flooring and a stacked washer and dryer.
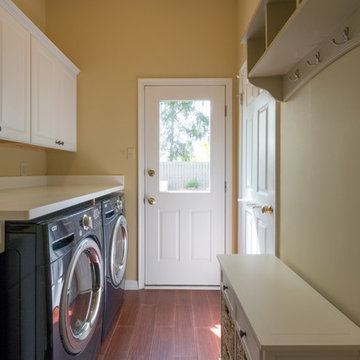
Photos by JMB Photoworks
RUDLOFF Custom Builders, is a residential construction company that connects with clients early in the design phase to ensure every detail of your project is captured just as you imagined. RUDLOFF Custom Builders will create the project of your dreams that is executed by on-site project managers and skilled craftsman, while creating lifetime client relationships that are build on trust and integrity.
We are a full service, certified remodeling company that covers all of the Philadelphia suburban area including West Chester, Gladwynne, Malvern, Wayne, Haverford and more.
As a 6 time Best of Houzz winner, we look forward to working with you on your next project.
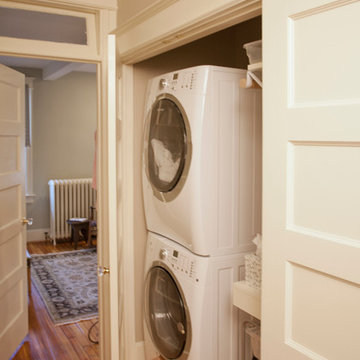
Kenneth M Wyner Photography
Photo of a small traditional laundry cupboard in DC Metro with white cabinets, beige walls, medium hardwood flooring and a stacked washer and dryer.
Photo of a small traditional laundry cupboard in DC Metro with white cabinets, beige walls, medium hardwood flooring and a stacked washer and dryer.
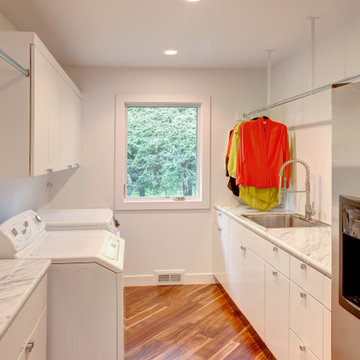
The laundry room is spacious and inviting with side by side appliances, lots of storage and work space.
Photo of a large modern galley separated utility room in Other with a single-bowl sink, flat-panel cabinets, white cabinets, marble worktops, white walls, medium hardwood flooring, a side by side washer and dryer, brown floors and white worktops.
Photo of a large modern galley separated utility room in Other with a single-bowl sink, flat-panel cabinets, white cabinets, marble worktops, white walls, medium hardwood flooring, a side by side washer and dryer, brown floors and white worktops.
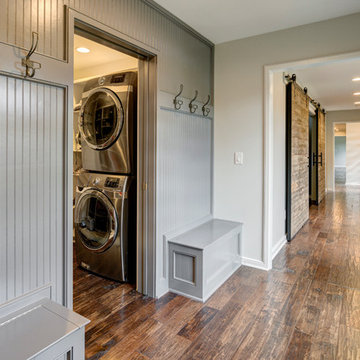
Design ideas for a small contemporary galley separated utility room in Los Angeles with flat-panel cabinets, white cabinets, grey walls, medium hardwood flooring and a stacked washer and dryer.
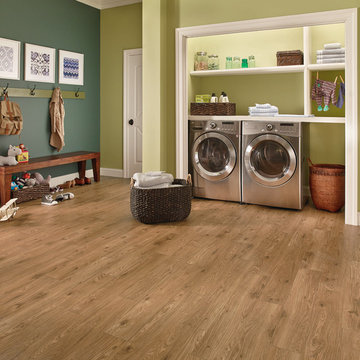
Small traditional single-wall laundry cupboard in Tampa with open cabinets, white cabinets, green walls, medium hardwood flooring, a side by side washer and dryer and brown floors.
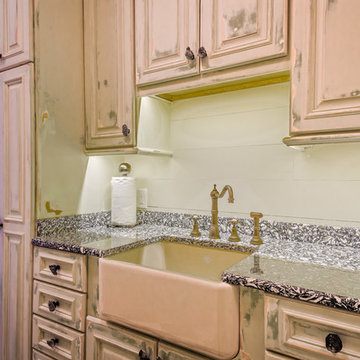
Greg Butler
Inspiration for a large beach style l-shaped separated utility room in Charleston with a belfast sink, raised-panel cabinets, distressed cabinets, beige walls, medium hardwood flooring and a side by side washer and dryer.
Inspiration for a large beach style l-shaped separated utility room in Charleston with a belfast sink, raised-panel cabinets, distressed cabinets, beige walls, medium hardwood flooring and a side by side washer and dryer.
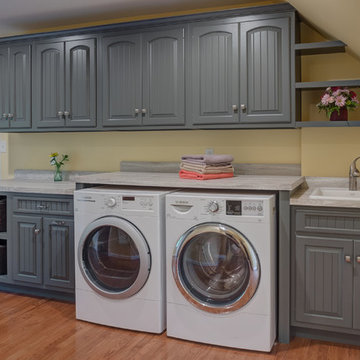
Inspiration for a classic single-wall utility room in Other with a built-in sink, louvered cabinets, grey cabinets, a side by side washer and dryer, medium hardwood flooring and beige walls.
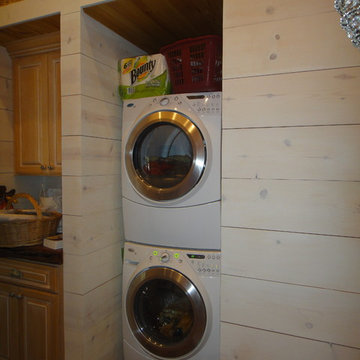
This unique cabin began as an ordinary ranch house with a million dollar Lake Norfork view. The layout was chopped up with too small of kitchen and baths. One bath that served two bedrooms was only accessible through one bedroom. We valted all of the ceilings and finished them with wood. Only closing in the porch, we rearranged the entire house. It is not only dramatic, it is functional and full of excellent craftsmanship. Howard Shannon drew all of the plans.
Photos by Claudia Shannon
Claudia Shannon
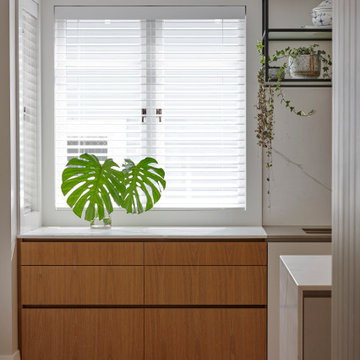
Heritage Bungalow renovation project. The entire internal structure was removed and rebuilt including a new upper floor and roofline. The existing carport was replaced with a new double garage, art studio and yoga room separated from the house by a private courtyard beautifully landscaped by Suzanne Turley. Internally the house is finished in a palette of natural stone, brass fixings, black steel shelving, warm wall colours and rich brown timber flooring.
Photography by Jackie Meiring Photography
Brown Utility Room with Medium Hardwood Flooring Ideas and Designs
7