Brown Utility Room with Mosaic Tiled Splashback Ideas and Designs
Refine by:
Budget
Sort by:Popular Today
1 - 20 of 35 photos
Item 1 of 3

A butler's pantry with the most gorgeous joinery and clever storage solutions all with a view.
Photo of a small modern galley separated utility room in Melbourne with a built-in sink, shaker cabinets, medium wood cabinets, engineered stone countertops, white splashback, mosaic tiled splashback, white walls, light hardwood flooring, brown floors, white worktops, a drop ceiling and panelled walls.
Photo of a small modern galley separated utility room in Melbourne with a built-in sink, shaker cabinets, medium wood cabinets, engineered stone countertops, white splashback, mosaic tiled splashback, white walls, light hardwood flooring, brown floors, white worktops, a drop ceiling and panelled walls.
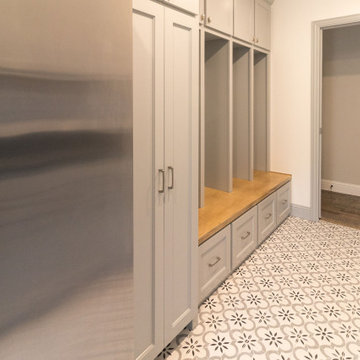
Design ideas for a large traditional galley separated utility room in Dallas with a submerged sink, shaker cabinets, grey cabinets, engineered stone countertops, white splashback, mosaic tiled splashback, grey walls, porcelain flooring, a side by side washer and dryer, white floors and black worktops.
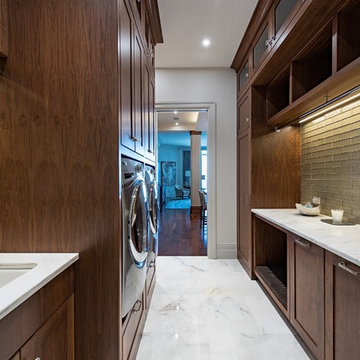
Large coastal utility room in Other with a submerged sink, flat-panel cabinets, dark wood cabinets, marble worktops, beige walls, ceramic flooring, white floors, white worktops, grey splashback, mosaic tiled splashback and a side by side washer and dryer.
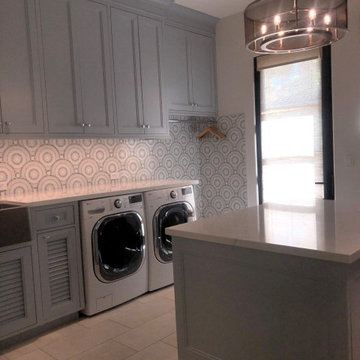
This super laundry room has lots of built in storage, including three extra large drying drawers with air flow and a timer, a built in ironing board with outlet and a light, a hanging area for drip drying, pet food alcoves, a center island and extra tall slated cupboards for long-handled items like brooms and mops. The mosaic glass tile backsplash was matched around corners. The pendant adds a fun industrial touch. The floor tiles are hard-wearing porcelain that looks like stone. The countertops are a quartz that mimics marble.

This laundry room is gorgeous and functional. The washer and dryer are have built in shelves underneath to make changing the laundry a breeze. The window on the marble mosaic tile features a slab marble window sill. The built in drying racks for hanging clothes might be the best feature in this beautiful space.

This is an example of a medium sized scandi l-shaped utility room in Perth with a single-bowl sink, flat-panel cabinets, white cabinets, engineered stone countertops, green splashback, mosaic tiled splashback, white walls, porcelain flooring, a stacked washer and dryer, grey floors, white worktops and a vaulted ceiling.
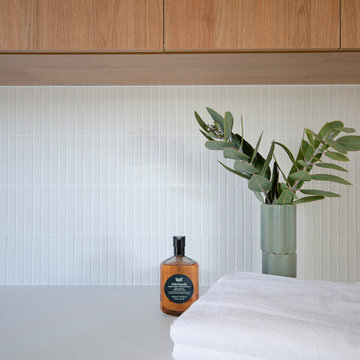
Kambah Dual Occupancy House 2 - Laundry
A timber and white laundry with white kit kat tiles and brushed nickel fixtures. Interior Design by Studio Black Interiors. Build by REP Building
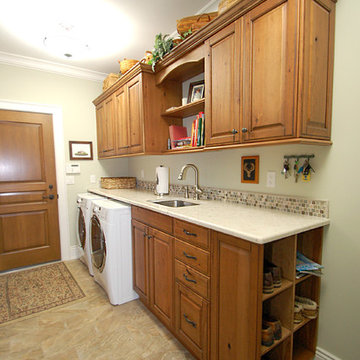
This laundry room/Mudroom is featuring Andover raised Wood-Mode Custom Cabinetry in Knotty cherry with a natural black glaze.
Photo of a medium sized classic single-wall separated utility room in Newark with a submerged sink, raised-panel cabinets, medium wood cabinets, granite worktops, beige splashback, mosaic tiled splashback, porcelain flooring, green walls and a side by side washer and dryer.
Photo of a medium sized classic single-wall separated utility room in Newark with a submerged sink, raised-panel cabinets, medium wood cabinets, granite worktops, beige splashback, mosaic tiled splashback, porcelain flooring, green walls and a side by side washer and dryer.
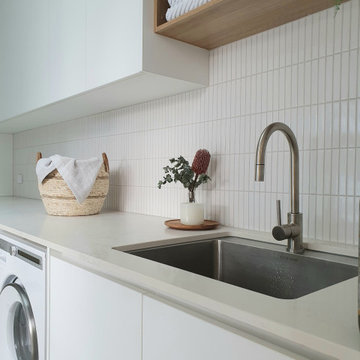
A well planned laundry including bench space, storage, easy access to clothesline, open shelving and not to mention some style.
Inspiration for a contemporary galley utility room in Melbourne with engineered stone countertops, mosaic tiled splashback and white walls.
Inspiration for a contemporary galley utility room in Melbourne with engineered stone countertops, mosaic tiled splashback and white walls.

Roomy laundry / utility room with ample storage, marble counter tops with undermount sink.
Inspiration for a large rural separated utility room in Austin with a submerged sink, shaker cabinets, grey cabinets, marble worktops, beige splashback, mosaic tiled splashback, grey walls, porcelain flooring, a side by side washer and dryer, multi-coloured floors and beige worktops.
Inspiration for a large rural separated utility room in Austin with a submerged sink, shaker cabinets, grey cabinets, marble worktops, beige splashback, mosaic tiled splashback, grey walls, porcelain flooring, a side by side washer and dryer, multi-coloured floors and beige worktops.

Inspiration for a large coastal l-shaped separated utility room in Other with an integrated sink, recessed-panel cabinets, white cabinets, granite worktops, blue splashback, mosaic tiled splashback, blue walls, concrete flooring, a side by side washer and dryer, black floors and grey worktops.

A soft seafoam green is used in this Woodways laundry room. This helps to connect the cabinetry to the flooring as well as add a simple element of color into the more neutral space. A farmhouse sink is used and adds a classic warm farmhouse touch to the room. Undercabinet lighting helps to illuminate the task areas for better visibility
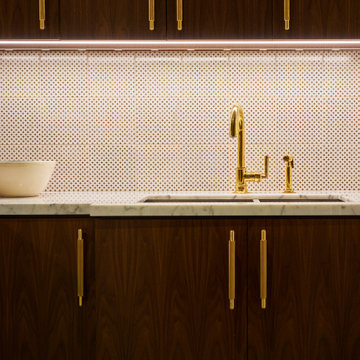
A complete redesign and renovation of a modern Soho loft emphasizing the incorporation of local and handcrafted materials. The concept revolved around creating inviting communal spaces for the family and guests in addition to sanctuary-like private spaces. Brass fixtures and finishings, a muted color palette, and wood detailing forges a luxurious but grounded space in downtown NYC.

Farm House Laundry Project, we open this laundry closet to switch Laundry from Bathroom to Kitchen Dining Area, this way we change from small machine size to big washer and dryer.
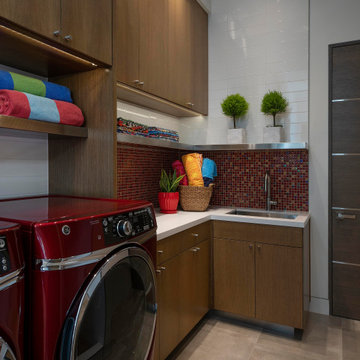
Inspiration for a large contemporary galley utility room in Dallas with a submerged sink, flat-panel cabinets, medium wood cabinets, quartz worktops, red splashback, mosaic tiled splashback, white walls, porcelain flooring, a side by side washer and dryer, grey floors and white worktops.
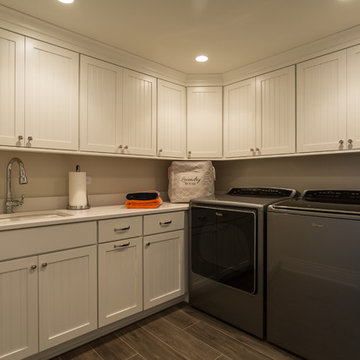
Geneva Cabinet Company, LLC
Victoria McHugh Photography
Large traditional l-shaped separated utility room in Milwaukee with white cabinets, blue splashback, mosaic tiled splashback, a submerged sink, shaker cabinets, porcelain flooring and a side by side washer and dryer.
Large traditional l-shaped separated utility room in Milwaukee with white cabinets, blue splashback, mosaic tiled splashback, a submerged sink, shaker cabinets, porcelain flooring and a side by side washer and dryer.

脱衣室・ユティリティ/キッチンを眺める
Photo by:ジェ二イクス 佐藤二郎
Inspiration for a medium sized scandi separated utility room in Other with open cabinets, wood worktops, white walls, light hardwood flooring, an integrated washer and dryer, beige floors, beige worktops, a built-in sink, white cabinets, white splashback, mosaic tiled splashback, a wallpapered ceiling and wallpapered walls.
Inspiration for a medium sized scandi separated utility room in Other with open cabinets, wood worktops, white walls, light hardwood flooring, an integrated washer and dryer, beige floors, beige worktops, a built-in sink, white cabinets, white splashback, mosaic tiled splashback, a wallpapered ceiling and wallpapered walls.
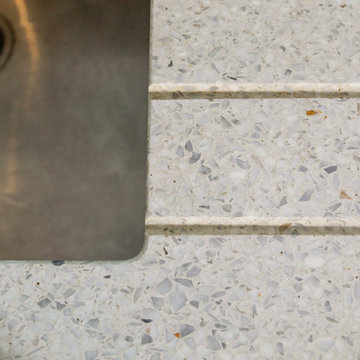
We love to be challenged so when we were approached by these clients about a design "from the era" we couldn't resist! There is nothing worse than removing character and charm from a home. The clients wanted their retro beach shack to have the modern comforts of today's lastest technologies hidden behind design features of the original design of the home. Beautiful terrazzo bench tops, laminated plywood, matt surfaces and soft-close hardware make this space warm and welcoming. Giving a home new life through clever design to achieve the result as if it was meant to be all along is one of the most rewarding projects you can do and we LOVED IT!
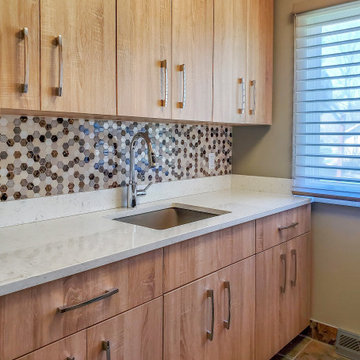
Contemporary remodel to provide more storage and a better functioning laundry eoom.
Inspiration for a medium sized contemporary galley separated utility room in Cleveland with a single-bowl sink, flat-panel cabinets, medium wood cabinets, engineered stone countertops, multi-coloured splashback, mosaic tiled splashback, beige walls, slate flooring, a side by side washer and dryer, multi-coloured floors and beige worktops.
Inspiration for a medium sized contemporary galley separated utility room in Cleveland with a single-bowl sink, flat-panel cabinets, medium wood cabinets, engineered stone countertops, multi-coloured splashback, mosaic tiled splashback, beige walls, slate flooring, a side by side washer and dryer, multi-coloured floors and beige worktops.
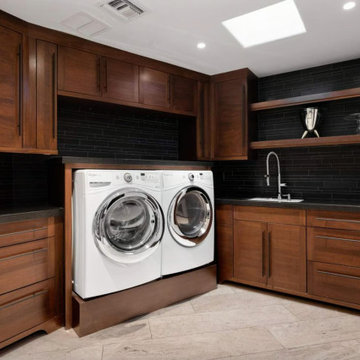
Medium sized separated utility room in Other with a submerged sink, shaker cabinets, dark wood cabinets, black splashback, mosaic tiled splashback, white walls, porcelain flooring, a side by side washer and dryer and brown floors.
Brown Utility Room with Mosaic Tiled Splashback Ideas and Designs
1