Brown Utility Room with Orange Walls Ideas and Designs
Refine by:
Budget
Sort by:Popular Today
1 - 20 of 36 photos
Item 1 of 3

MA Peterson
www.mapeterson.com
This mudroom was part of an updated entry way and we re-designed it to accommodate their busy lifestyle, balanced by a sense of clean design and common order. Newly painted custom cabinetry adorns the walls, with overhead space for off-season storage, cubbies for individual items, and bench seating for comfortable and convenient quick changes. We paid extra attention to detail and added tiered space for storing shoes with custom shelves under the benches. Floor to ceiling closets add multipurpose storage for outerwear, bulkier boots and sports gear. There wall opposite of the cabinets offers up a long row of wall hooks, so no matter what the kids say, there's no reason for a single coat or scarf to be left on the floor, again.
Nothing other than stone flooring would do for this transitional room, because it stands up to heavy traffic and sweeps up in just minutes. Overhead lighting simplifies the search for gear and highlights easy access to the laundry room at the end of the hall.
Photo Credit: Todd Mulvihill Photography
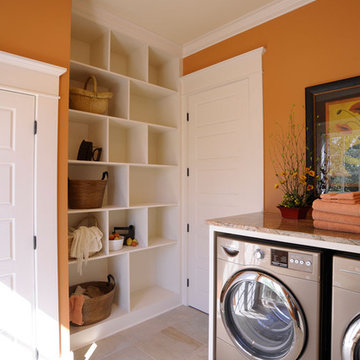
Photo of a traditional u-shaped utility room in Columbus with orange walls, shaker cabinets, white cabinets and a side by side washer and dryer.
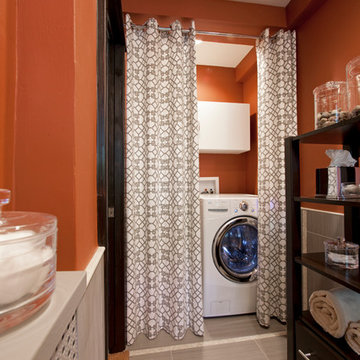
Design ideas for a contemporary utility room in Chicago with orange walls.
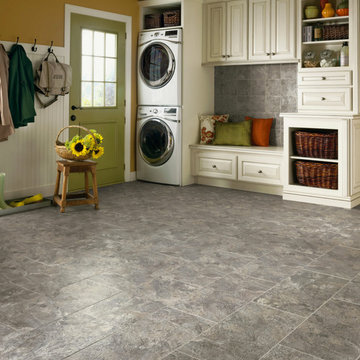
This is an example of a large single-wall utility room in Orange County with vinyl flooring, raised-panel cabinets, white cabinets, orange walls and a stacked washer and dryer.
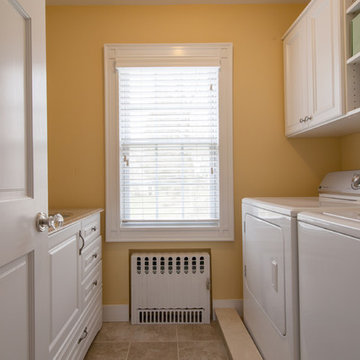
Photos by Brian Madden
This is an example of a medium sized traditional galley separated utility room in New York with a submerged sink, recessed-panel cabinets, white cabinets, granite worktops, orange walls and a side by side washer and dryer.
This is an example of a medium sized traditional galley separated utility room in New York with a submerged sink, recessed-panel cabinets, white cabinets, granite worktops, orange walls and a side by side washer and dryer.

This is an example of a medium sized galley utility room in Charleston with grey cabinets, wood worktops, orange walls, dark hardwood flooring, a side by side washer and dryer and brown worktops.
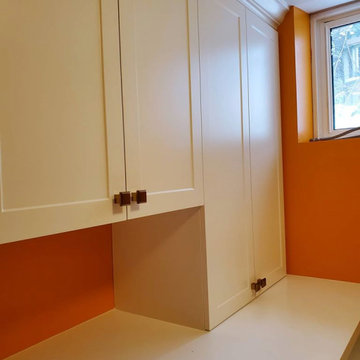
Door Profile: Vermont Shaker | Color: Snow White | Work done by Gum Tree Cabinets: http://gumtreecabinets.com/
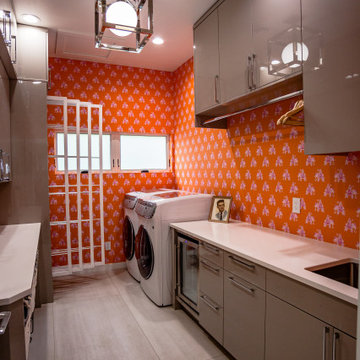
Inspiration for a large modern galley utility room in Other with a built-in sink, flat-panel cabinets, grey cabinets, granite worktops, orange walls, ceramic flooring, a side by side washer and dryer, white floors and white worktops.
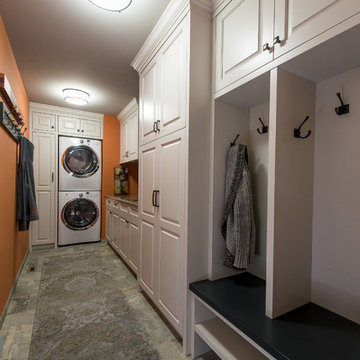
Design ideas for a classic l-shaped utility room in Minneapolis with raised-panel cabinets, white cabinets, composite countertops, orange walls, porcelain flooring and a stacked washer and dryer.
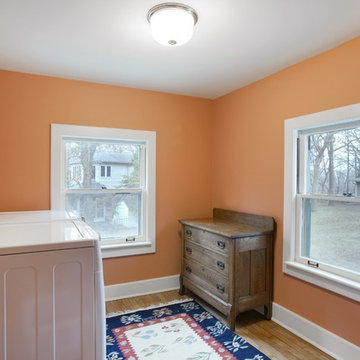
Relocated the main floor, the laundry room is painted in a cheerful orange tone.
Photography by Spacecrafting
Large traditional single-wall separated utility room in Minneapolis with orange walls, light hardwood flooring and a side by side washer and dryer.
Large traditional single-wall separated utility room in Minneapolis with orange walls, light hardwood flooring and a side by side washer and dryer.
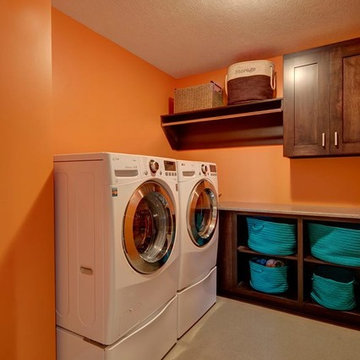
Utility room in Omaha with shaker cabinets, dark wood cabinets and orange walls.
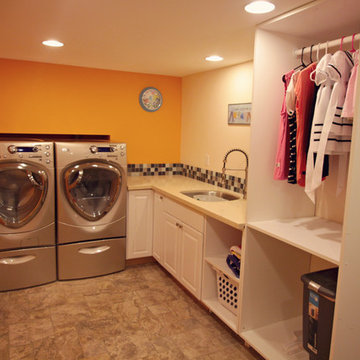
This is an example of a medium sized contemporary l-shaped separated utility room in Seattle with a submerged sink, raised-panel cabinets, white cabinets, orange walls, a side by side washer and dryer, engineered stone countertops and ceramic flooring.
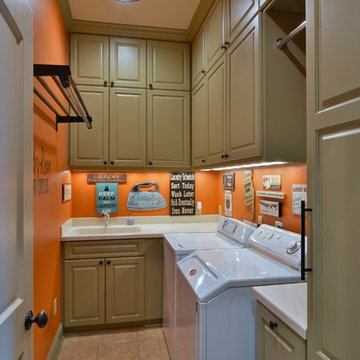
Design ideas for a medium sized traditional l-shaped separated utility room in Houston with an integrated sink, raised-panel cabinets, green cabinets, composite countertops, orange walls, ceramic flooring and a side by side washer and dryer.
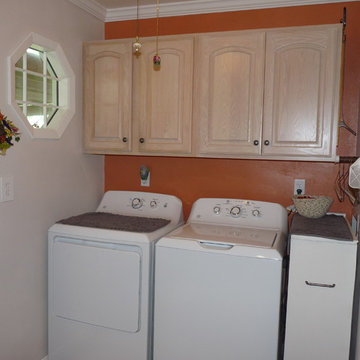
Tina Warfel
Design ideas for a small classic single-wall separated utility room in Chicago with raised-panel cabinets, light wood cabinets, orange walls, vinyl flooring and a side by side washer and dryer.
Design ideas for a small classic single-wall separated utility room in Chicago with raised-panel cabinets, light wood cabinets, orange walls, vinyl flooring and a side by side washer and dryer.
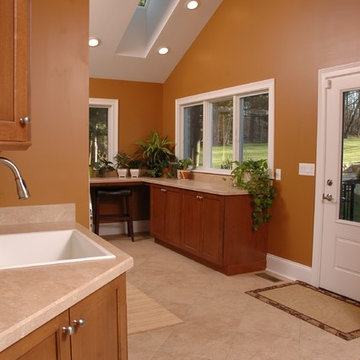
Neal's Design Remodel
Design ideas for a traditional single-wall utility room in Cincinnati with a built-in sink, recessed-panel cabinets, medium wood cabinets, laminate countertops, orange walls, lino flooring and a side by side washer and dryer.
Design ideas for a traditional single-wall utility room in Cincinnati with a built-in sink, recessed-panel cabinets, medium wood cabinets, laminate countertops, orange walls, lino flooring and a side by side washer and dryer.
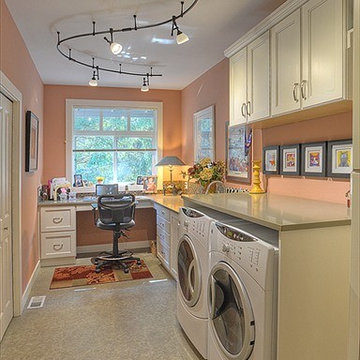
The laundry room doubles as a super-functional craft room, with a combination of natural light, directional track lighting, and task lighting. An extra door to the garage was eliminated to create more work space and counter space.
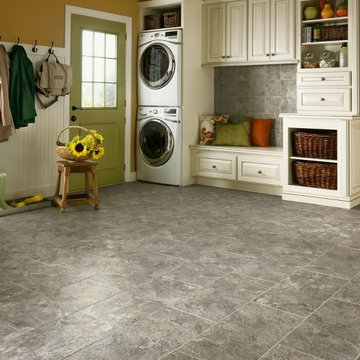
Armstrong vinyl flooring is a great choice for hard-working rooms like laundry and mud rooms.
Photo of a large rural separated utility room in San Diego with raised-panel cabinets, white cabinets, orange walls, vinyl flooring and a stacked washer and dryer.
Photo of a large rural separated utility room in San Diego with raised-panel cabinets, white cabinets, orange walls, vinyl flooring and a stacked washer and dryer.
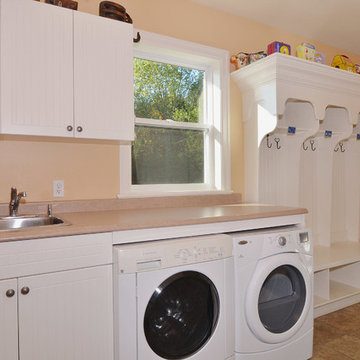
seevirtual360.com
Medium sized classic single-wall utility room in Vancouver with white cabinets, laminate countertops, ceramic flooring, a side by side washer and dryer, a built-in sink, flat-panel cabinets and orange walls.
Medium sized classic single-wall utility room in Vancouver with white cabinets, laminate countertops, ceramic flooring, a side by side washer and dryer, a built-in sink, flat-panel cabinets and orange walls.
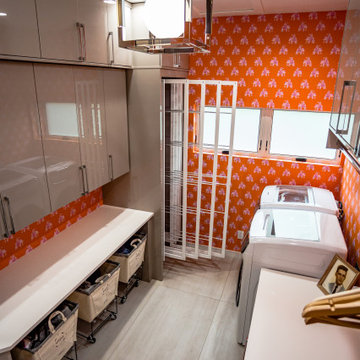
This is an example of a large modern galley utility room in Other with a built-in sink, flat-panel cabinets, grey cabinets, granite worktops, orange walls, ceramic flooring, a side by side washer and dryer, white floors and white worktops.
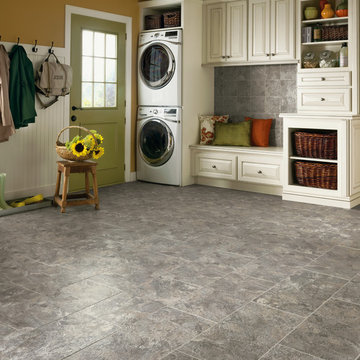
Medium sized traditional separated utility room in Orange County with raised-panel cabinets, white cabinets, orange walls, limestone flooring and a stacked washer and dryer.
Brown Utility Room with Orange Walls Ideas and Designs
1