Brown Utility Room with Shaker Cabinets Ideas and Designs
Refine by:
Budget
Sort by:Popular Today
1 - 20 of 2,379 photos
Item 1 of 3

Christopher Davison, AIA
This is an example of a large modern galley utility room in Austin with an utility sink, shaker cabinets, white cabinets, engineered stone countertops, a side by side washer and dryer and brown walls.
This is an example of a large modern galley utility room in Austin with an utility sink, shaker cabinets, white cabinets, engineered stone countertops, a side by side washer and dryer and brown walls.

Farmhouse style laundry room featuring navy patterned Cement Tile flooring, custom white overlay cabinets, brass cabinet hardware, farmhouse sink, and wall mounted faucet.
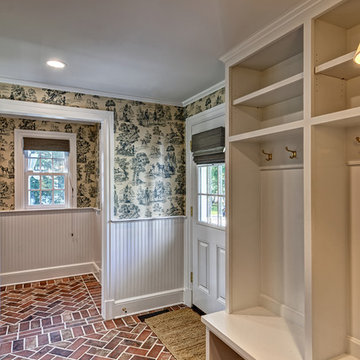
Jim Fuhrmann Photography
Medium sized classic single-wall utility room in New York with shaker cabinets, white cabinets, beige walls, brick flooring, a side by side washer and dryer and brown floors.
Medium sized classic single-wall utility room in New York with shaker cabinets, white cabinets, beige walls, brick flooring, a side by side washer and dryer and brown floors.

This is an example of a large classic galley utility room in Philadelphia with shaker cabinets, white cabinets, wood worktops, beige walls, ceramic flooring and a side by side washer and dryer.

The dog wash has pull out steps so large dogs can get in the tub without the owners having to lift them. The dog wash also is used as the laundry's deep sink.
Debbie Schwab Photography

Combined Laundry and Craft Room
Photo of a large classic u-shaped utility room in Seattle with shaker cabinets, white cabinets, engineered stone countertops, white splashback, metro tiled splashback, blue walls, porcelain flooring, a side by side washer and dryer, black floors, white worktops, wallpapered walls and feature lighting.
Photo of a large classic u-shaped utility room in Seattle with shaker cabinets, white cabinets, engineered stone countertops, white splashback, metro tiled splashback, blue walls, porcelain flooring, a side by side washer and dryer, black floors, white worktops, wallpapered walls and feature lighting.
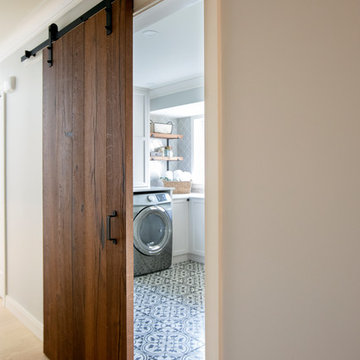
The true farmhouse kitchen. Mixing bold traditional colours, natural elements, shiplap and wooden beamed ceiling details, all make for the perfectly crafted farmhouse. Layering in a traditional farm house sink, and an industrial inspired metal hood fan adds charm and a curated feel to this traditional space. No compromise spared with storage, function or innovation.

Small farmhouse laundry room with LG Front load washer/dryer. Decorative tile backsplash to add a bit of color. Pental Quartz countertop concrete. Ikea grimslov kitchen cabinets for storage and undercounter lighting. Hanging rack for clothing and laundry storage basket.

Inspiration for a medium sized rural galley separated utility room in Austin with a submerged sink, shaker cabinets, blue cabinets, granite worktops, grey walls, medium hardwood flooring, a side by side washer and dryer, brown floors and multicoloured worktops.

Photos By Tad Davis
Design ideas for a large traditional u-shaped utility room in Raleigh with a submerged sink, white cabinets, engineered stone countertops, multi-coloured walls, a stacked washer and dryer, grey worktops, shaker cabinets, grey floors and feature lighting.
Design ideas for a large traditional u-shaped utility room in Raleigh with a submerged sink, white cabinets, engineered stone countertops, multi-coloured walls, a stacked washer and dryer, grey worktops, shaker cabinets, grey floors and feature lighting.

We designed this bespoke traditional laundry for a client with a very long wish list!
1) Seperate laundry baskets for whites, darks, colours, bedding, dusters, and delicates/woolens.
2) Seperate baskets for clean washing for each family member.
3) Large washing machine and dryer.
4) Drying area.
5) Lots and LOTS of storage with a place for everything.
6) Everything that isn't pretty kept out of sight.

Inspiration for a small classic single-wall separated utility room in Grand Rapids with white cabinets, laminate countertops, ceramic flooring, a side by side washer and dryer, beige floors, shaker cabinets, a built-in sink and grey walls.
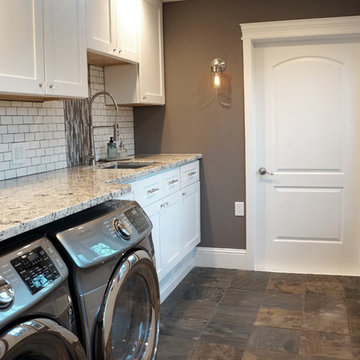
Medium sized classic galley separated utility room in Denver with a submerged sink, shaker cabinets, white cabinets, granite worktops, grey walls, slate flooring, a side by side washer and dryer and grey floors.

This is an example of a large traditional galley utility room in Other with a built-in sink, shaker cabinets, white cabinets, limestone worktops, grey walls, porcelain flooring, a side by side washer and dryer and beige floors.
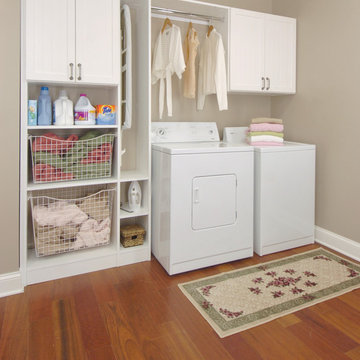
Inspiration for a medium sized traditional single-wall separated utility room in DC Metro with shaker cabinets, white cabinets, beige walls, dark hardwood flooring, a side by side washer and dryer and brown floors.

Casey Fry
Design ideas for an expansive farmhouse galley utility room in Austin with blue cabinets, engineered stone countertops, blue walls, concrete flooring, a side by side washer and dryer and shaker cabinets.
Design ideas for an expansive farmhouse galley utility room in Austin with blue cabinets, engineered stone countertops, blue walls, concrete flooring, a side by side washer and dryer and shaker cabinets.
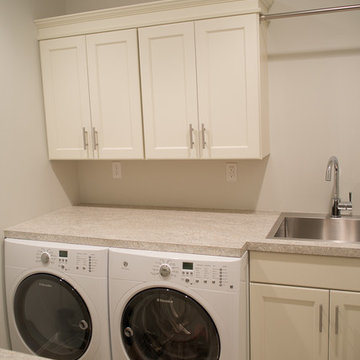
Master Brand Diamond Vibe cabinetry: Bryant door in alabaster white
Laundry room
Design ideas for a small beach style galley utility room in Providence with a single-bowl sink, shaker cabinets, white cabinets, white walls and a side by side washer and dryer.
Design ideas for a small beach style galley utility room in Providence with a single-bowl sink, shaker cabinets, white cabinets, white walls and a side by side washer and dryer.
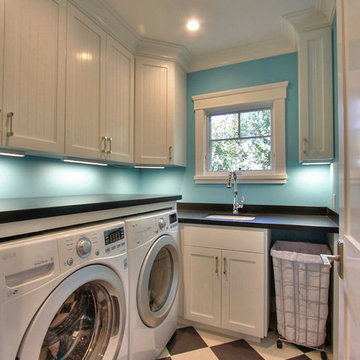
Ryan Ozubko
Medium sized classic l-shaped separated utility room in San Francisco with a submerged sink, shaker cabinets, white cabinets, laminate countertops, blue walls and a side by side washer and dryer.
Medium sized classic l-shaped separated utility room in San Francisco with a submerged sink, shaker cabinets, white cabinets, laminate countertops, blue walls and a side by side washer and dryer.

Ken Vaughan - Vaughan Creative Media
Small traditional single-wall separated utility room in Dallas with shaker cabinets, blue cabinets, slate flooring, a side by side washer and dryer, grey floors and brown walls.
Small traditional single-wall separated utility room in Dallas with shaker cabinets, blue cabinets, slate flooring, a side by side washer and dryer, grey floors and brown walls.

Photographer: Calgary Photos
Builder: www.timberstoneproperties.ca
Inspiration for a large rustic l-shaped separated utility room in Calgary with a submerged sink, shaker cabinets, dark wood cabinets, granite worktops, slate flooring, a stacked washer and dryer, beige walls and beige worktops.
Inspiration for a large rustic l-shaped separated utility room in Calgary with a submerged sink, shaker cabinets, dark wood cabinets, granite worktops, slate flooring, a stacked washer and dryer, beige walls and beige worktops.
Brown Utility Room with Shaker Cabinets Ideas and Designs
1