Brown Utility Room with Stainless Steel Worktops Ideas and Designs
Refine by:
Budget
Sort by:Popular Today
1 - 20 of 25 photos
Item 1 of 3
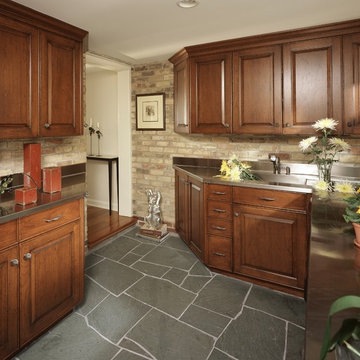
for this lovely home we designed a more traditional aesthetic. The clients wanted a full house remodel as you see here. Notably, the laundry room required some special attention; the room need to wear several hats. It was laundry room, mudroom, potting shed, broom closet, and common entrance for neighbors and family - all in one! Undercounter ASKO washer and dryer gave them considerably more counter space for the various tasks in this space. Photos by Brian Droege.
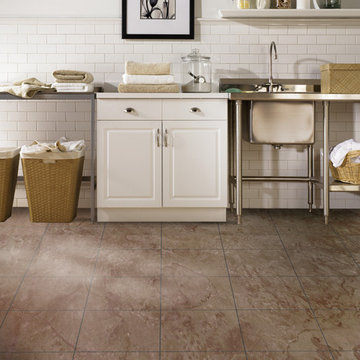
Photo of a large traditional single-wall utility room in Calgary with an utility sink, raised-panel cabinets, white cabinets, stainless steel worktops, beige walls, ceramic flooring and grey floors.
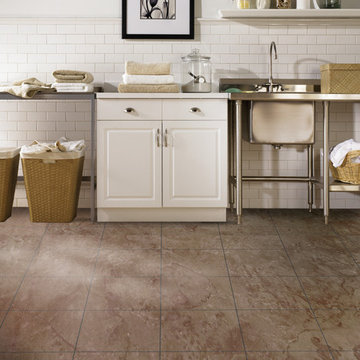
Large country utility room in Seattle with raised-panel cabinets, white cabinets, stainless steel worktops, vinyl flooring and an utility sink.
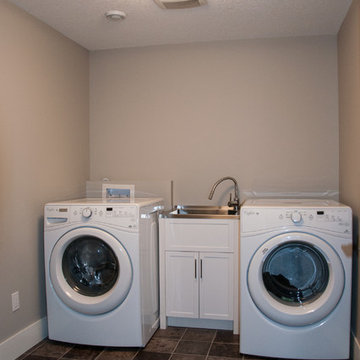
This is an example of a medium sized traditional single-wall separated utility room in Calgary with an utility sink, shaker cabinets, white cabinets, stainless steel worktops, grey walls, lino flooring and a side by side washer and dryer.
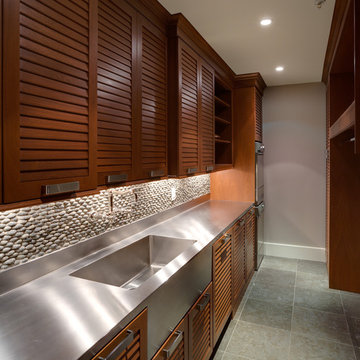
Laundry room
Design ideas for a contemporary galley utility room in DC Metro with louvered cabinets, dark wood cabinets, stainless steel worktops and grey worktops.
Design ideas for a contemporary galley utility room in DC Metro with louvered cabinets, dark wood cabinets, stainless steel worktops and grey worktops.
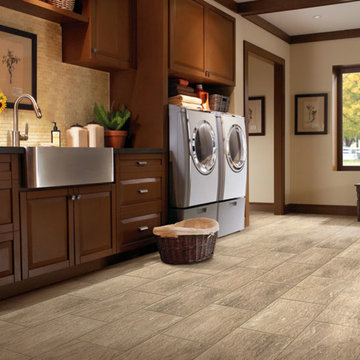
Photo of a large contemporary galley utility room in Las Vegas with a belfast sink, beaded cabinets, dark wood cabinets, stainless steel worktops, beige walls, ceramic flooring and a side by side washer and dryer.

Large traditional l-shaped utility room in Grand Rapids with shaker cabinets, dark wood cabinets, ceramic flooring, a side by side washer and dryer, beige floors, green walls, stainless steel worktops and grey worktops.

Dog washing station. Architect: Tandem Architecture; Photo Credit: Steven Johnson Photography
Design ideas for a large classic single-wall utility room in Chicago with flat-panel cabinets, grey cabinets, stainless steel worktops, grey walls, ceramic flooring and a side by side washer and dryer.
Design ideas for a large classic single-wall utility room in Chicago with flat-panel cabinets, grey cabinets, stainless steel worktops, grey walls, ceramic flooring and a side by side washer and dryer.
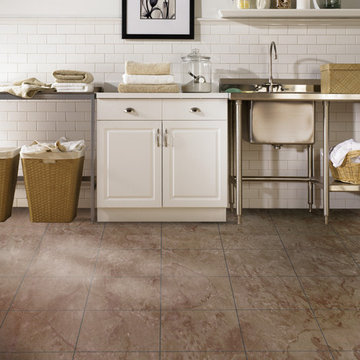
Medium sized traditional single-wall separated utility room in Denver with an utility sink, raised-panel cabinets, white cabinets, stainless steel worktops, grey walls, porcelain flooring, a side by side washer and dryer, beige floors and white worktops.
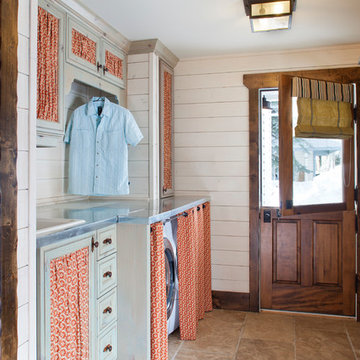
Photo of a medium sized farmhouse single-wall utility room in Denver with a built-in sink, stainless steel worktops, travertine flooring and a side by side washer and dryer.
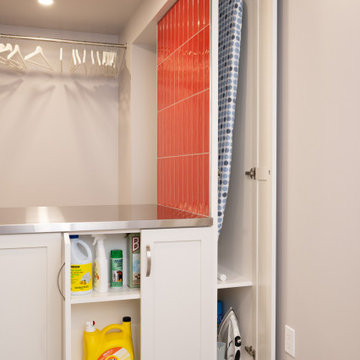
The peninsula offers plenty of practical storage in a compact, attractive custom millwork solution.
Medium sized contemporary separated utility room in Ottawa with an utility sink, shaker cabinets, white cabinets, stainless steel worktops, red splashback, metro tiled splashback, white walls, vinyl flooring, a side by side washer and dryer and grey floors.
Medium sized contemporary separated utility room in Ottawa with an utility sink, shaker cabinets, white cabinets, stainless steel worktops, red splashback, metro tiled splashback, white walls, vinyl flooring, a side by side washer and dryer and grey floors.
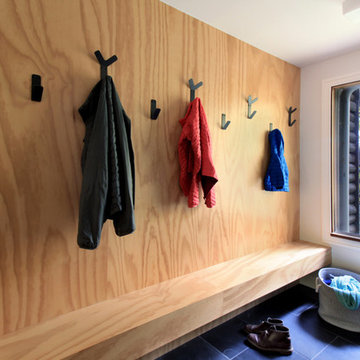
Small modern galley utility room in Minneapolis with a built-in sink, shaker cabinets, white cabinets, stainless steel worktops, white walls, slate flooring, a side by side washer and dryer, grey floors and grey worktops.
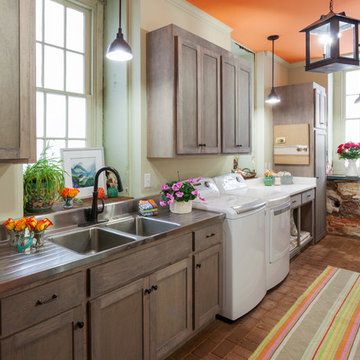
Inspiration for a large bohemian single-wall separated utility room in Richmond with a double-bowl sink, shaker cabinets, medium wood cabinets, stainless steel worktops, white walls, brick flooring, a side by side washer and dryer and red floors.

Farm House Laundry Project, we open this laundry closet to switch Laundry from Bathroom to Kitchen Dining Area, this way we change from small machine size to big washer and dryer.
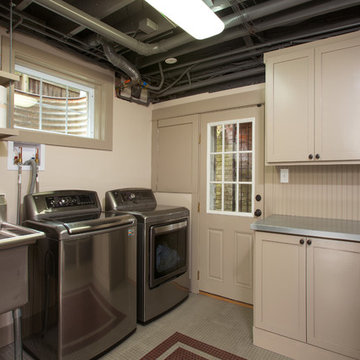
This laundry room / mudroom is fitted with storage, counter space, and a large sink. Beadboard is painted to match the cabinets and makes a perfect backsplash.
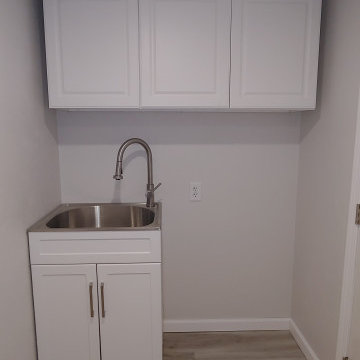
This is a view of one end of a long six foot wide by 12 foot long laundry room. The washer and dryer are on the opposite wall. The space next to the laundry sink is behind where the door swings and can be used for sorting laundry or storage.
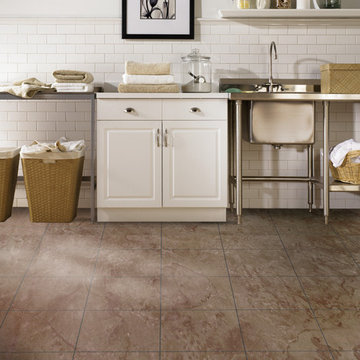
This is an example of a medium sized farmhouse single-wall laundry cupboard in Other with an utility sink, raised-panel cabinets, white cabinets, stainless steel worktops, white walls, vinyl flooring and brown floors.
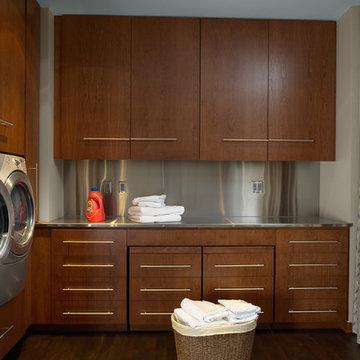
Architecture & Interior Design: David Heide Design Studio – Photos: Susan Gilmore
Design ideas for a contemporary l-shaped utility room in Minneapolis with flat-panel cabinets, medium wood cabinets, stainless steel worktops, beige walls, dark hardwood flooring and a side by side washer and dryer.
Design ideas for a contemporary l-shaped utility room in Minneapolis with flat-panel cabinets, medium wood cabinets, stainless steel worktops, beige walls, dark hardwood flooring and a side by side washer and dryer.

Stainless Steel top in laundry room
Photo of a medium sized classic single-wall separated utility room in Chicago with flat-panel cabinets, dark wood cabinets, stainless steel worktops, travertine flooring, a side by side washer and dryer, white walls and beige floors.
Photo of a medium sized classic single-wall separated utility room in Chicago with flat-panel cabinets, dark wood cabinets, stainless steel worktops, travertine flooring, a side by side washer and dryer, white walls and beige floors.
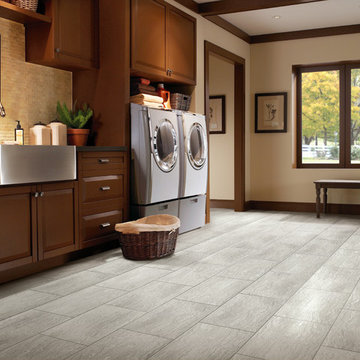
Photo of a large traditional single-wall utility room in Calgary with a belfast sink, raised-panel cabinets, dark wood cabinets, stainless steel worktops, beige walls, ceramic flooring, a side by side washer and dryer and grey floors.
Brown Utility Room with Stainless Steel Worktops Ideas and Designs
1