Brown Utility Room with Vinyl Flooring Ideas and Designs
Refine by:
Budget
Sort by:Popular Today
1 - 20 of 489 photos
Item 1 of 3

This former closet-turned-laundry room is one of my favorite projects. It is completely functional, providing a countertop for treating stains and folding, a wall-mounted drying rack, and plenty of storage. The combination of textures in the carrara marble backsplash, floral sketch wallpaper and galvanized accents makes it a gorgeous place to spent (alot) of time!

Two adjoining challenging small spaces with three functions transformed into one great space: Laundry Room, Full Bathroom & Utility Room.
Photo of a small traditional galley utility room in New York with a submerged sink, raised-panel cabinets, beige cabinets, engineered stone countertops, beige walls, vinyl flooring, a stacked washer and dryer, grey floors and white worktops.
Photo of a small traditional galley utility room in New York with a submerged sink, raised-panel cabinets, beige cabinets, engineered stone countertops, beige walls, vinyl flooring, a stacked washer and dryer, grey floors and white worktops.

Medium sized traditional l-shaped utility room in Indianapolis with a submerged sink, recessed-panel cabinets, dark wood cabinets, engineered stone countertops, vinyl flooring, a side by side washer and dryer, multi-coloured floors and grey walls.

Full laundry room makeover! We took an unfinished basement utility room with uneven concrete floors and leveled and finished everything from head to toe! streamlined plumbing lines, gas, and ventilation behind walls and custom bulkheads to achieve a clean functional modern look.
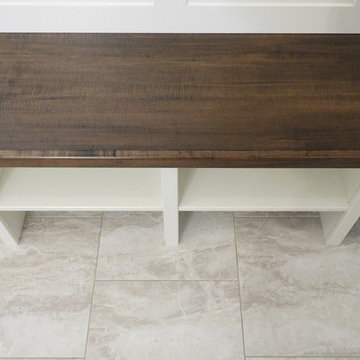
Inspiration for a medium sized rural single-wall utility room in Toronto with shaker cabinets, white cabinets, wood worktops, white walls, vinyl flooring, beige floors and brown worktops.
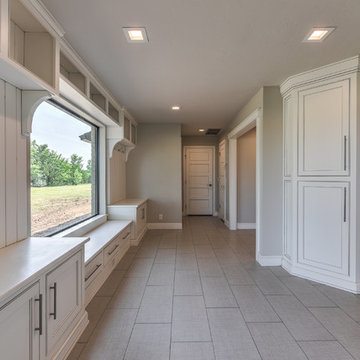
Reed Ewing
Inspiration for a large rural u-shaped utility room in Oklahoma City with shaker cabinets, white cabinets, wood worktops, grey walls, vinyl flooring, grey floors and a side by side washer and dryer.
Inspiration for a large rural u-shaped utility room in Oklahoma City with shaker cabinets, white cabinets, wood worktops, grey walls, vinyl flooring, grey floors and a side by side washer and dryer.

Anna Ciboro
Medium sized rustic l-shaped separated utility room in Other with an utility sink, shaker cabinets, white cabinets, granite worktops, white walls, vinyl flooring, a stacked washer and dryer, grey floors and multicoloured worktops.
Medium sized rustic l-shaped separated utility room in Other with an utility sink, shaker cabinets, white cabinets, granite worktops, white walls, vinyl flooring, a stacked washer and dryer, grey floors and multicoloured worktops.

Finger Photography
Design ideas for a small classic l-shaped separated utility room in San Francisco with a submerged sink, recessed-panel cabinets, grey cabinets, engineered stone countertops, yellow walls, vinyl flooring, a stacked washer and dryer and brown floors.
Design ideas for a small classic l-shaped separated utility room in San Francisco with a submerged sink, recessed-panel cabinets, grey cabinets, engineered stone countertops, yellow walls, vinyl flooring, a stacked washer and dryer and brown floors.
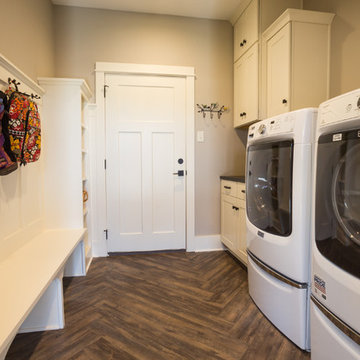
Jerod Foster
Design ideas for a classic galley utility room in Austin with flat-panel cabinets, white cabinets, granite worktops, grey walls, vinyl flooring and a side by side washer and dryer.
Design ideas for a classic galley utility room in Austin with flat-panel cabinets, white cabinets, granite worktops, grey walls, vinyl flooring and a side by side washer and dryer.
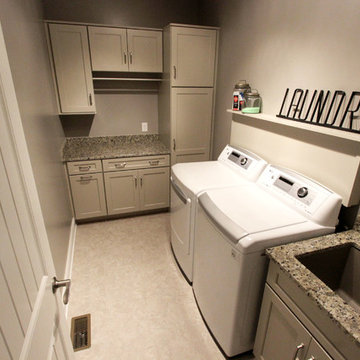
In the laundry room, Medallion Gold series Park Place door style with flat center panel finished in Chai Latte classic paint accented with Westerly 3 ¾” pulls in Satin Nickel. Giallo Traversella Granite was installed on the countertop. A Moen Arbor single handle faucet with pull down spray in Spot Resist Stainless. The sink is a Blanco Liven laundry sink finished in truffle. The flooring is Kraus Enstyle Culbres vinyl tile 12” x 24” in the color Blancos.

Design ideas for a medium sized modern galley separated utility room in Burlington with flat-panel cabinets, white cabinets, white walls, vinyl flooring, a side by side washer and dryer and grey worktops.

Expansive classic single-wall separated utility room in Orlando with a belfast sink, raised-panel cabinets, dark wood cabinets, granite worktops, white walls, vinyl flooring, a side by side washer and dryer and beige floors.

This LVP driftwood-inspired design balances overcast grey hues with subtle taupes. A smooth, calming style with a neutral undertone that works with all types of decor. With the Modin Collection, we have raised the bar on luxury vinyl plank. The result is a new standard in resilient flooring. Modin offers true embossed in register texture, a low sheen level, a rigid SPC core, an industry-leading wear layer, and so much more.

Inspiration for an expansive classic single-wall separated utility room in San Francisco with a belfast sink, raised-panel cabinets, dark wood cabinets, granite worktops, white walls, vinyl flooring and a side by side washer and dryer.
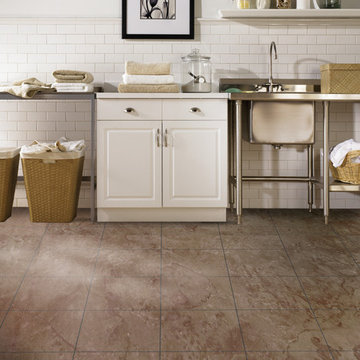
Large country utility room in Seattle with raised-panel cabinets, white cabinets, stainless steel worktops, vinyl flooring and an utility sink.
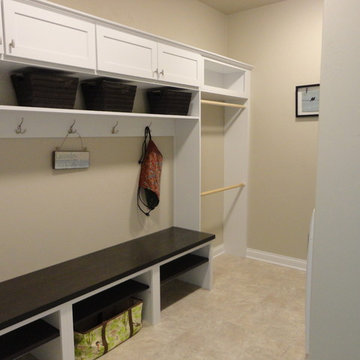
Hillcrest Builders welcomes you to our luxury ranch home – the Greystone.
Entering into this home you will immediately notice the spacious and inviting open concept. The nine foot ceilings, over sized windows and open layout makes this home feel grand.
The gourmet kitchen has crisp, white perimeter cabinets contrasting striking ebony island millwork. The adjacent butler’s pantry provides for ample cabinetry for your extra storage needs.
This home features a large dining room adjacent to the kitchen, living room, and a walk out basement. The 4 bedrooms are set up in a split version, with the private master suite containing a gorgeous luxury bathroom. The attached over sized three car garage offers ample storage for vehicles and other belongings.
Features:
2,631 Sq. Ft.
Welcoming front porch
Master suite with private bath and spacious walk in closet
Gourmet kitchen
Laundry room for garage
2 x 6 construction
Pella windows
Kohler fixtures
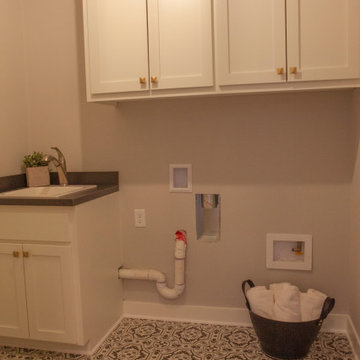
This is an example of a medium sized traditional single-wall separated utility room in Minneapolis with a built-in sink, shaker cabinets, white cabinets, laminate countertops, grey walls, vinyl flooring, a side by side washer and dryer, multi-coloured floors and grey worktops.
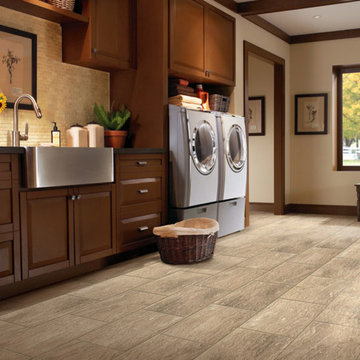
Expansive single-wall separated utility room in Other with a belfast sink, raised-panel cabinets, medium wood cabinets, composite countertops, white walls, vinyl flooring and a side by side washer and dryer.
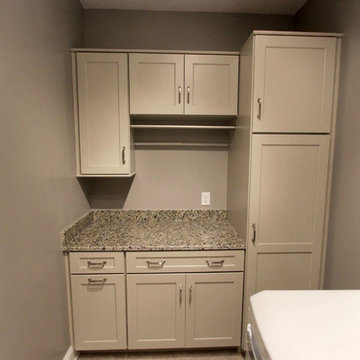
In the laundry room, Medallion Gold series Park Place door style with flat center panel finished in Chai Latte classic paint accented with Westerly 3 ¾” pulls in Satin Nickel. Giallo Traversella Granite was installed on the countertop. A Moen Arbor single handle faucet with pull down spray in Spot Resist Stainless. The sink is a Blanco Liven laundry sink finished in truffle. The flooring is Kraus Enstyle Culbres vinyl tile 12” x 24” in the color Blancos.
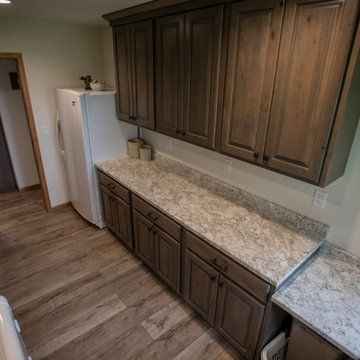
Huge laundry room with countertop for folding, desk area, and space for plenty of storage!
Large rustic galley separated utility room in Cedar Rapids with grey cabinets, laminate countertops, vinyl flooring, a side by side washer and dryer and grey floors.
Large rustic galley separated utility room in Cedar Rapids with grey cabinets, laminate countertops, vinyl flooring, a side by side washer and dryer and grey floors.
Brown Utility Room with Vinyl Flooring Ideas and Designs
1