Brown Utility Room with Yellow Walls Ideas and Designs
Refine by:
Budget
Sort by:Popular Today
1 - 20 of 194 photos
Item 1 of 3

Inspiration for a medium sized rural galley separated utility room in Chicago with a submerged sink, recessed-panel cabinets, white cabinets, engineered stone countertops, yellow walls, ceramic flooring, multi-coloured floors and grey worktops.

A little extra space in the new laundry room was the perfect place for the dog wash/deep sink
Debbie Schwab Photography
Design ideas for a large classic l-shaped utility room in Seattle with an integrated sink, shaker cabinets, white cabinets, laminate countertops, yellow walls, lino flooring and a side by side washer and dryer.
Design ideas for a large classic l-shaped utility room in Seattle with an integrated sink, shaker cabinets, white cabinets, laminate countertops, yellow walls, lino flooring and a side by side washer and dryer.

Danny Piassick
Traditional utility room in Dallas with a belfast sink, glass-front cabinets, white cabinets, tile countertops, yellow walls and a side by side washer and dryer.
Traditional utility room in Dallas with a belfast sink, glass-front cabinets, white cabinets, tile countertops, yellow walls and a side by side washer and dryer.
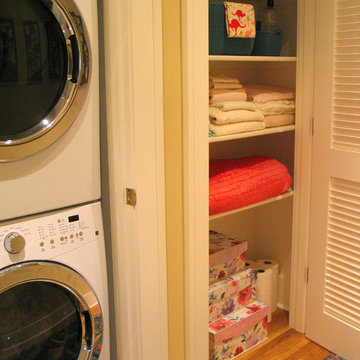
Inspiration for a medium sized traditional laundry cupboard in Portland with louvered cabinets, white cabinets, yellow walls, medium hardwood flooring, a stacked washer and dryer and brown floors.

1919 Bungalow remodel. Design by Meriwether Felt, photos by Susan Gilmore
Small traditional utility room in Minneapolis with yellow walls, a side by side washer and dryer, white cabinets, wood worktops, concrete flooring and a dado rail.
Small traditional utility room in Minneapolis with yellow walls, a side by side washer and dryer, white cabinets, wood worktops, concrete flooring and a dado rail.

Fun yet functional laundry!
photos by Rob Karosis
Design ideas for a small classic l-shaped separated utility room in Boston with a submerged sink, recessed-panel cabinets, blue cabinets, engineered stone countertops, yellow walls, brick flooring, a stacked washer and dryer, red floors and grey worktops.
Design ideas for a small classic l-shaped separated utility room in Boston with a submerged sink, recessed-panel cabinets, blue cabinets, engineered stone countertops, yellow walls, brick flooring, a stacked washer and dryer, red floors and grey worktops.
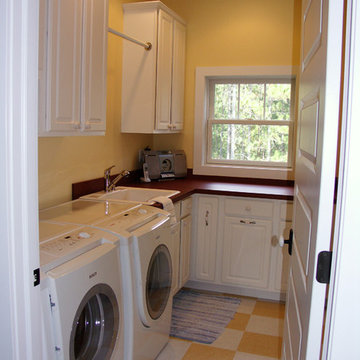
Photo of a medium sized classic l-shaped separated utility room in Other with a built-in sink, shaker cabinets, white cabinets, composite countertops, yellow walls, ceramic flooring and a side by side washer and dryer.

Dedicated laundry room with customized cabinets and stainless steel appliances. Grey-brown subway tile floor coordinates with light colored cabinetry .

This large, light laundry room provide a great oasis for laundry and other activities. Kasdan Construction Management, In House Photography.
Photo of a large classic galley utility room in Newark with a belfast sink, open cabinets, white cabinets, laminate countertops, yellow walls, porcelain flooring, a side by side washer and dryer and brown floors.
Photo of a large classic galley utility room in Newark with a belfast sink, open cabinets, white cabinets, laminate countertops, yellow walls, porcelain flooring, a side by side washer and dryer and brown floors.

An elegant laundry room with black and white tile, dark stained maple cabinets, and yellow paint, designed and built by Powell Construction.
This is an example of an expansive classic separated utility room in Portland with a submerged sink, shaker cabinets, dark wood cabinets, engineered stone countertops, yellow walls, porcelain flooring and a side by side washer and dryer.
This is an example of an expansive classic separated utility room in Portland with a submerged sink, shaker cabinets, dark wood cabinets, engineered stone countertops, yellow walls, porcelain flooring and a side by side washer and dryer.
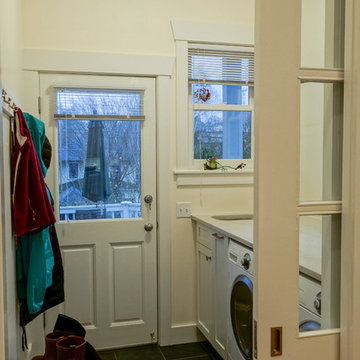
Entry onto the spacious deck and backyard.
Photo of a small classic single-wall utility room in Seattle with a single-bowl sink, shaker cabinets, white cabinets, quartz worktops, yellow walls, slate flooring and a side by side washer and dryer.
Photo of a small classic single-wall utility room in Seattle with a single-bowl sink, shaker cabinets, white cabinets, quartz worktops, yellow walls, slate flooring and a side by side washer and dryer.
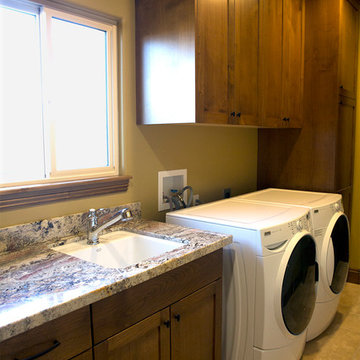
Christine Armitage
Inspiration for a medium sized traditional single-wall utility room in San Diego with a submerged sink, shaker cabinets, medium wood cabinets, granite worktops, yellow walls, porcelain flooring and a side by side washer and dryer.
Inspiration for a medium sized traditional single-wall utility room in San Diego with a submerged sink, shaker cabinets, medium wood cabinets, granite worktops, yellow walls, porcelain flooring and a side by side washer and dryer.
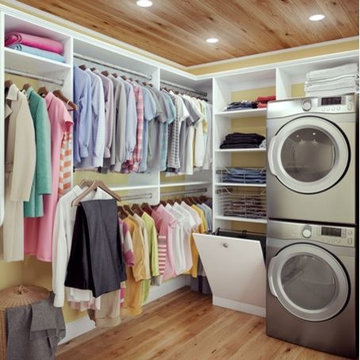
This is an example of a medium sized contemporary utility room in Austin with flat-panel cabinets, white cabinets, yellow walls, light hardwood flooring and a stacked washer and dryer.
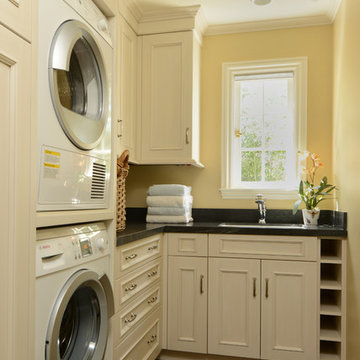
English craftsman style home renovation, with a new cottage and garage in Palo Alto, California.
Inspiration for a classic utility room in San Francisco with a stacked washer and dryer, white cabinets, yellow walls and black worktops.
Inspiration for a classic utility room in San Francisco with a stacked washer and dryer, white cabinets, yellow walls and black worktops.
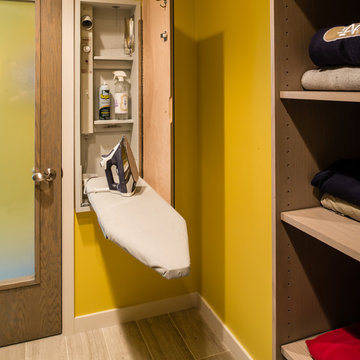
Mike Gullion
Design ideas for a contemporary utility room in Other with yellow walls.
Design ideas for a contemporary utility room in Other with yellow walls.

This is an example of a large world-inspired l-shaped utility room in Santa Barbara with yellow walls, beige floors, a submerged sink, shaker cabinets, white cabinets, travertine flooring, a side by side washer and dryer and white worktops.
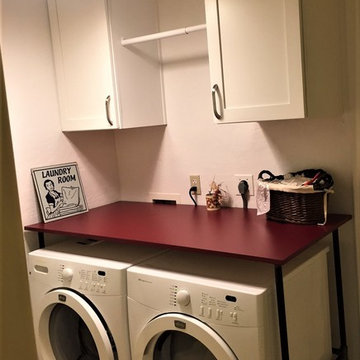
Client needed space to be MORE efficient to accommodate folding laundry, refrigerator for overflow food for guest and special occasions now that children are occasional visiting adults. This family home is still a hub for gatherings and client wants it to work for everyday and for special days when family comes together.
Small spaces are the hardest to plan but, every inch is being used. There are features for hanging clothes, on a rod, on a drying rack, storing supplies to be readily accessible and some long term storage above the refrigerator. Heat in AZ, is of course an issue for keep things nice so, indoor storage with conditioned air is valued by all homeowners as important for keeping things in good condition.
Table built by Northern Spy Design httpswww.etsy.comshopNSpy

Photo of a small single-wall separated utility room in Sydney with flat-panel cabinets, light wood cabinets, engineered stone countertops, pink splashback, ceramic splashback, yellow walls, vinyl flooring, a side by side washer and dryer, pink floors and white worktops.
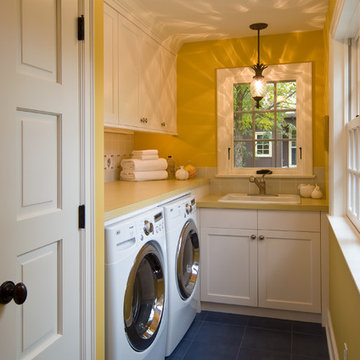
Photo of a small classic l-shaped separated utility room in Minneapolis with a built-in sink, white cabinets, laminate countertops, yellow walls, a side by side washer and dryer, ceramic flooring and shaker cabinets.
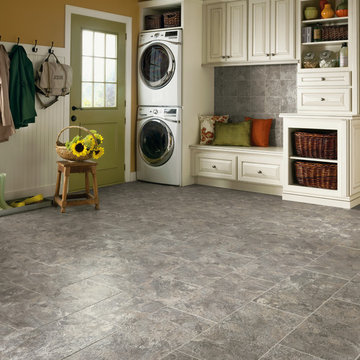
Inspiration for a large classic utility room in Raleigh with raised-panel cabinets, white cabinets, yellow walls, ceramic flooring, a stacked washer and dryer and grey floors.
Brown Utility Room with Yellow Walls Ideas and Designs
1