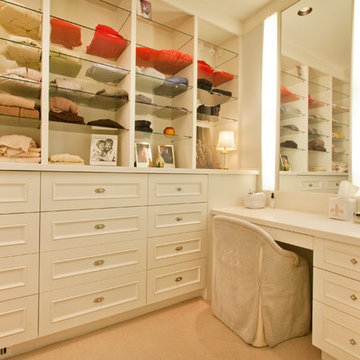Brown Wardrobe with Recessed-panel Cabinets Ideas and Designs
Refine by:
Budget
Sort by:Popular Today
121 - 140 of 1,019 photos
Item 1 of 3
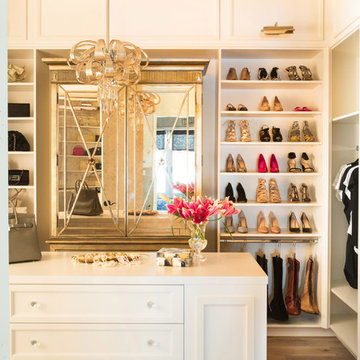
Lori Dennis Interior Design
SoCal Contractor Construction
Erika Bierman Photography
This is an example of a large classic walk-in wardrobe for women in San Diego with white cabinets, medium hardwood flooring and recessed-panel cabinets.
This is an example of a large classic walk-in wardrobe for women in San Diego with white cabinets, medium hardwood flooring and recessed-panel cabinets.
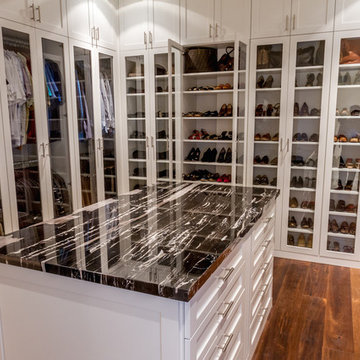
This beautiful walk-in closet by Closet Factory Houston epitomizes organization and features double-hanging clothes rods, shoes shelves and clear glass doors.
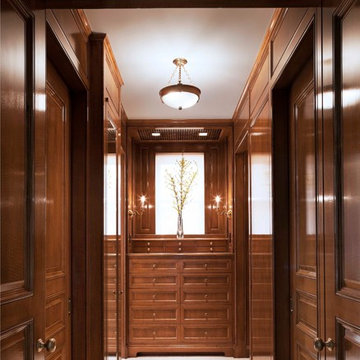
Large classic gender neutral walk-in wardrobe in New York with recessed-panel cabinets, dark wood cabinets and carpet.
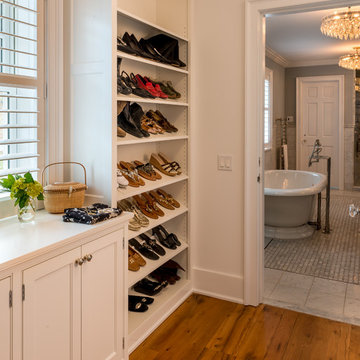
Angle Eye Photography
Design ideas for a traditional dressing room for women in Philadelphia with recessed-panel cabinets, white cabinets and medium hardwood flooring.
Design ideas for a traditional dressing room for women in Philadelphia with recessed-panel cabinets, white cabinets and medium hardwood flooring.

Inspiration for a large contemporary gender neutral walk-in wardrobe in Chicago with recessed-panel cabinets, medium wood cabinets, light hardwood flooring and brown floors.

Inspired by the majesty of the Northern Lights and this family's everlasting love for Disney, this home plays host to enlighteningly open vistas and playful activity. Like its namesake, the beloved Sleeping Beauty, this home embodies family, fantasy and adventure in their truest form. Visions are seldom what they seem, but this home did begin 'Once Upon a Dream'. Welcome, to The Aurora.
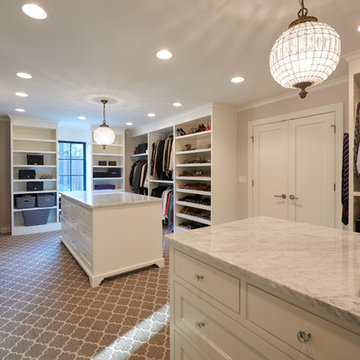
Medium sized traditional gender neutral walk-in wardrobe in Other with recessed-panel cabinets, medium wood cabinets and carpet.
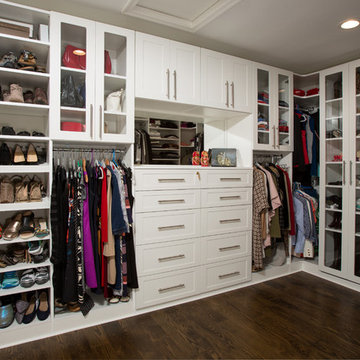
Her closet & dressing room: Perfection! Conveniently located directly off Master Bath En Suite and everything is always in its proper place. (His walk-in closet is at the opposite end of the Master Bedroom -- this dressing room/closet is all Hers.) Great idea to finally create your dream custom closet with enough storage to fit your exact needs.
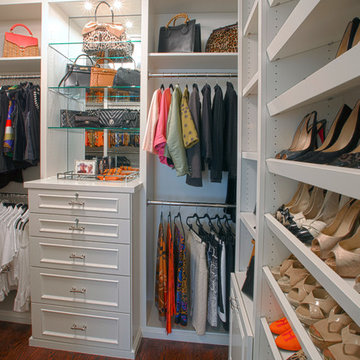
The Couture Closet
This is an example of a medium sized traditional walk-in wardrobe for women in Dallas with white cabinets, medium hardwood flooring and recessed-panel cabinets.
This is an example of a medium sized traditional walk-in wardrobe for women in Dallas with white cabinets, medium hardwood flooring and recessed-panel cabinets.
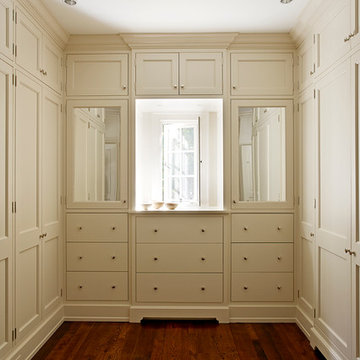
Kip Dawkins Photography
Design ideas for a classic walk-in wardrobe in Other with recessed-panel cabinets and beige cabinets.
Design ideas for a classic walk-in wardrobe in Other with recessed-panel cabinets and beige cabinets.
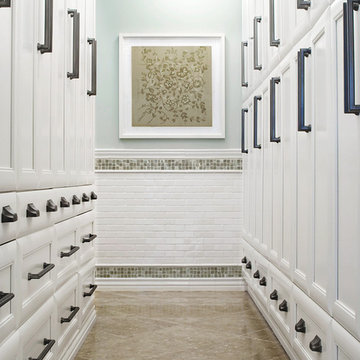
This crisp hallway to a master bath is designed for ample, closet-like storage; it incorporates its owner’s favorite color, beginning with the aqua blue ceiling and square glass tile. White trim and molding add to the space’s crisp feel, complemented by surface mount pewter lighting, pewter hardware, white cabinets and seagrass limestone flooring tile.
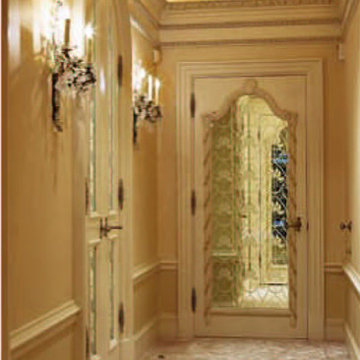
Photo of an expansive classic gender neutral walk-in wardrobe in Boston with recessed-panel cabinets and carpet.
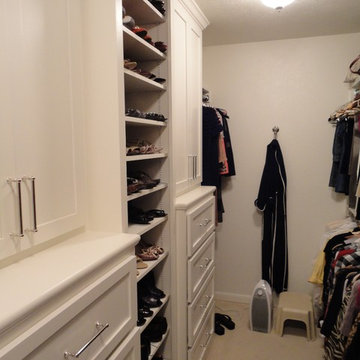
Compete remodel of North Dallas master bath converting small bathroom with two small closets into spacious master bath with free standing designer tub and Carrera marble counter and flooring. New walk in closet with custom built-ins
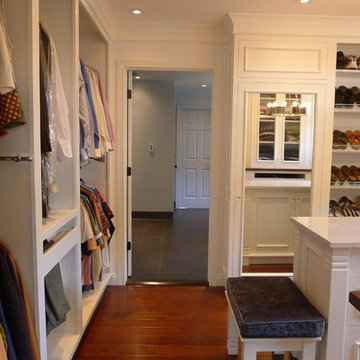
This walk through Master Dressing room has multiple storage areas, from pull down rods for higher hanging clothes, organized sock storage, double laundry hampers and swing out ironing board. The large mirrored door swings open to reveal costume jewelry storage. This was part of a very large remodel, the dressing room connects to the project Master Bathroom floating wall and Master with Sitting Room.
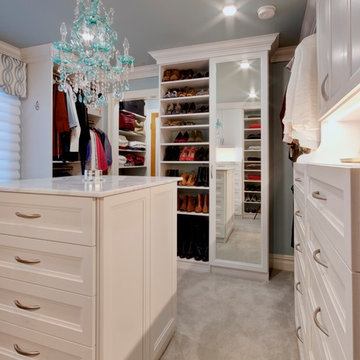
Stunning textured melamine walk in closet with 2 drawer hutch sections, an island with drawers on 2 sides and custom LED lighting, mirrored doors and more.
Photos by Denis
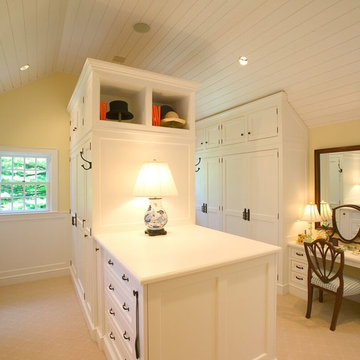
Inspiration for a large country gender neutral walk-in wardrobe in Bridgeport with recessed-panel cabinets, white cabinets and carpet.
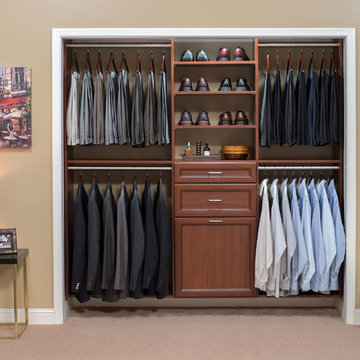
A small reach in with draws and hamper in Warm Cognac. This double hang design and shoe space is perfect for any man.
Inspiration for a small standard wardrobe for men in New York with recessed-panel cabinets, medium wood cabinets and carpet.
Inspiration for a small standard wardrobe for men in New York with recessed-panel cabinets, medium wood cabinets and carpet.

"When I first visited the client's house, and before seeing the space, I sat down with my clients to understand their needs. They told me they were getting ready to remodel their bathroom and master closet, and they wanted to get some ideas on how to make their closet better. The told me they wanted to figure out the closet before they did anything, so they presented their ideas to me, which included building walls in the space to create a larger master closet. I couldn't visual what they were explaining, so we went to the space. As soon as I got in the space, it was clear to me that we didn't need to build walls, we just needed to have the current closets torn out and replaced with wardrobes, create some shelving space for shoes and build an island with drawers in a bench. When I proposed that solution, they both looked at me with big smiles on their faces and said, 'That is the best idea we've heard, let's do it', then they asked me if I could design the vanity as well.
"I used 3/4" Melamine, Italian walnut, and Donatello thermofoil. The client provided their own countertops." - Leslie Klinck, Designer
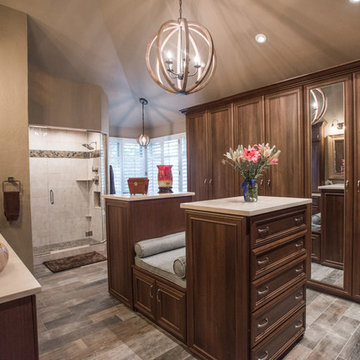
Inspiration for a large traditional gender neutral walk-in wardrobe in Denver with medium wood cabinets, plywood flooring, brown floors and recessed-panel cabinets.
Brown Wardrobe with Recessed-panel Cabinets Ideas and Designs
7
