Brown Wet Bar Ideas and Designs
Refine by:
Budget
Sort by:Popular Today
81 - 100 of 4,061 photos
Item 1 of 3
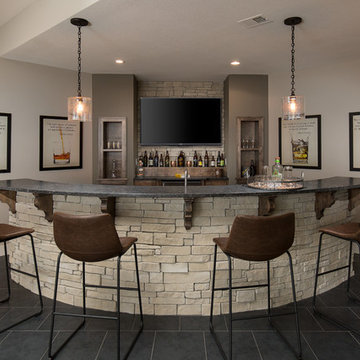
Photo of a traditional galley wet bar in Kansas City with open cabinets, beige splashback, stone tiled splashback, black floors and black worktops.

This is an example of a large contemporary single-wall wet bar in Orlando with a submerged sink, recessed-panel cabinets, brown cabinets, granite worktops, multi-coloured splashback, glass tiled splashback, porcelain flooring, beige floors and multicoloured worktops.

Kitchen, Butlers Pantry and Bathroom Update with Quartz Collection
Small traditional single-wall wet bar in Minneapolis with recessed-panel cabinets, white cabinets, engineered stone countertops, beige splashback, glass tiled splashback, brown floors, black worktops and medium hardwood flooring.
Small traditional single-wall wet bar in Minneapolis with recessed-panel cabinets, white cabinets, engineered stone countertops, beige splashback, glass tiled splashback, brown floors, black worktops and medium hardwood flooring.

This beautiful showcase home offers a blend of crisp, uncomplicated modern lines and a touch of farmhouse architectural details. The 5,100 square feet single level home with 5 bedrooms, 3 ½ baths with a large vaulted bonus room over the garage is delightfully welcoming.
For more photos of this project visit our website: https://wendyobrienid.com.

Photo of a small contemporary single-wall wet bar in New Orleans with a submerged sink, glass-front cabinets, white cabinets, marble worktops, grey splashback, marble splashback, medium hardwood flooring and brown floors.

This transitional timber frame home features a wrap-around porch designed to take advantage of its lakeside setting and mountain views. Natural stone, including river rock, granite and Tennessee field stone, is combined with wavy edge siding and a cedar shingle roof to marry the exterior of the home with it surroundings. Casually elegant interiors flow into generous outdoor living spaces that highlight natural materials and create a connection between the indoors and outdoors.
Photography Credit: Rebecca Lehde, Inspiro 8 Studios

Tony Soluri Photography
Medium sized contemporary single-wall wet bar in Chicago with a submerged sink, glass-front cabinets, white cabinets, marble worktops, white splashback, mirror splashback, ceramic flooring, black floors, black worktops and feature lighting.
Medium sized contemporary single-wall wet bar in Chicago with a submerged sink, glass-front cabinets, white cabinets, marble worktops, white splashback, mirror splashback, ceramic flooring, black floors, black worktops and feature lighting.
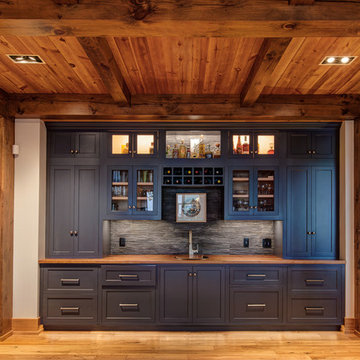
Inspiration for a classic single-wall wet bar in Toronto with blue cabinets, grey splashback, medium hardwood flooring, glass-front cabinets, wood worktops and brown worktops.
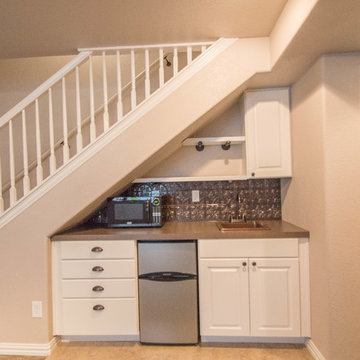
Small traditional single-wall wet bar in Denver with a built-in sink, raised-panel cabinets, white cabinets, laminate countertops and ceramic flooring.

Ania Omski-Talwar
Location: San Ramon, CA, USA
The homeowner is a young, vibrant, stylish woman who lives with her husband and two daughters. She was ready to part with her inherited Chinese antique furniture and start anew. The new living and dining room design reflects her sleek, modern style and gives her a comfortable space to entertain family and friends in.
Now that we've established the aesthetic the homeowner likes, we hope to soon remodel the kitchen to fit her family's needs.
Manning Magic
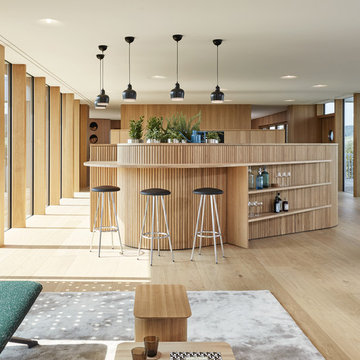
„Haussicht“ von Baufritz als konstruktive Herausforderung
Design meets Baukunst
Wer wirklich Neues schaffen möchte, muss ausgefahrene Wege verlassen und bereit sein, ein Wagnis einzugehen.
Das war für Helmut Holl, Projektleiter und ehemaliger Geschäftsführer von Anfang an klar, und rückblickend konstatiert er: „Das Projekt Haussicht, die konsequente Verbindung von Architektur, Design, - und unseren ökologischen Wertevorstellungen war für das gesamte Team ein Abenteuer“.
Das Abenteuer wurde gemeistert. Das heißt, beide Seiten – in persona Designer Alfredo Häberli und Architekt Stephan Rehm – waren offen füreinander, bereit den anderen zu verstehen und auch fremde Ideen in die eigene Denkwelt aufnehmen.
„Wir wollten Grenzgänger sein, Dinge neu durchdenken und Möglichkeiten ausloten“, sagt Rehm. „Wir suchten Wege, eine neue Holzbausprache zu entwickeln, den Konstruktionen Leichtigkeit zu geben und beispielsweise die Statik spürbar zu machen“, erklärt Häberli, dem man nachsagt, beim Designen mit dem Herzen zu denken.
Entstanden ist ein Gebäude, das keine Kulissenarchitektur zeigt, sondern echten, sichtbaren Holzbau. Design und Architektur fließen ineinander, was bei der neuartigen Fassade aus haushoher Vertikalverschalung („Häberli-Schalung“) ebenso deutlich wird wie bei den üppigen Glasflächen mit schlanken Holzständern dazwischen und der hinterlüfteten Hartbedachung aus Blech, die die Robustheit eines geneigten Daches mit Flachdacharchitektur verbindet.
Ökologischer Holzsystembau
Rein praktisch ging es auch darum, gemeinsam Lösungen für eine moderne, ökologische Holzsystembauweise zu entwickeln, die trotz standardisierten Details eine freie architektonische Gestaltung ermöglicht.
Fazit: Die Ideen und Designvorgaben konnten von Baufritz bis auf Nuancen konstruktiv umgesetzt werden und fließen in die reguläre Häuserproduktion ein. Wobei es für Häberli, der üblicherweise kleinere Gegenstände wie Trinkgläser oder Sitzmöbel gestaltet ein echtes Aha-Erlebnis gab: In diesem Fall sah er seine Schöpfung erst nach dem Bau 1:1 und in voller Größe.
Weitere Infos finden Sie unter www.baufritz.de/haussicht

This is an example of a large rustic single-wall wet bar in San Francisco with a submerged sink, raised-panel cabinets, dark wood cabinets, composite countertops, brown splashback, brick splashback and medium hardwood flooring.

This is an example of a small traditional wet bar in Birmingham with a submerged sink, beaded cabinets, light wood cabinets, marble worktops, white splashback, stone slab splashback and dark hardwood flooring.
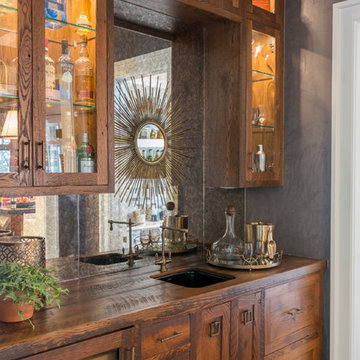
JS Gibson
This is an example of a large traditional single-wall wet bar in Charleston with a submerged sink, glass-front cabinets, medium wood cabinets, wood worktops, mirror splashback, dark hardwood flooring and brown worktops.
This is an example of a large traditional single-wall wet bar in Charleston with a submerged sink, glass-front cabinets, medium wood cabinets, wood worktops, mirror splashback, dark hardwood flooring and brown worktops.

A hill country farmhouse at 3,181 square feet and situated in the Texas hill country of New Braunfels, in the neighborhood of Copper Ridge, with only a fifteen minute drive north to Canyon Lake. Three key features to the exterior are the use of board and batten walls, reclaimed brick, and exposed rafter tails. On the inside it’s the wood beams, reclaimed wood wallboards, and tile wall accents that catch the eye around every corner of this three-bedroom home. Windows across each side flood the large kitchen and great room with natural light, offering magnificent views out both the front and the back of the home.

Bradshaw Photography
Small traditional single-wall wet bar in Columbus with no sink, shaker cabinets, grey cabinets, marble worktops, white splashback, marble splashback, dark hardwood flooring and brown floors.
Small traditional single-wall wet bar in Columbus with no sink, shaker cabinets, grey cabinets, marble worktops, white splashback, marble splashback, dark hardwood flooring and brown floors.
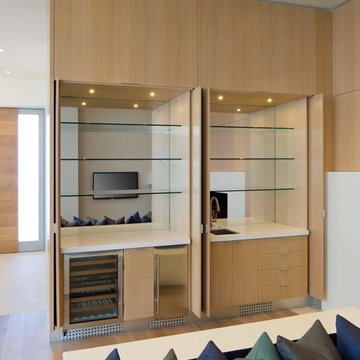
Jim Brady
Photo of a small contemporary single-wall wet bar in San Diego with flat-panel cabinets, light wood cabinets and mirror splashback.
Photo of a small contemporary single-wall wet bar in San Diego with flat-panel cabinets, light wood cabinets and mirror splashback.
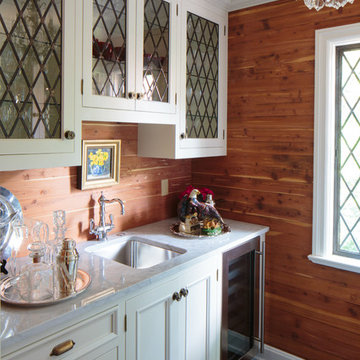
Design ideas for a classic single-wall wet bar in Other with a submerged sink, recessed-panel cabinets, white cabinets, dark hardwood flooring and white worktops.

Medium sized traditional single-wall wet bar in Austin with a submerged sink, raised-panel cabinets, white cabinets, granite worktops, white splashback, porcelain splashback and medium hardwood flooring.
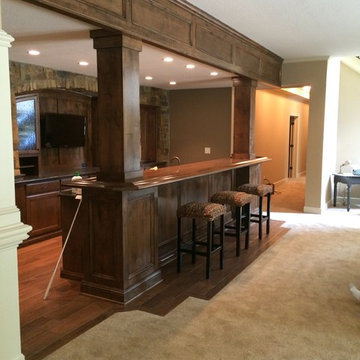
JL
Photo of a medium sized traditional galley wet bar in Kansas City with dark wood cabinets, wood splashback and dark hardwood flooring.
Photo of a medium sized traditional galley wet bar in Kansas City with dark wood cabinets, wood splashback and dark hardwood flooring.
Brown Wet Bar Ideas and Designs
5