Brown Yellow House Exterior Ideas and Designs
Refine by:
Budget
Sort by:Popular Today
1 - 20 of 323 photos
Item 1 of 3

This modern farmhouse located outside of Spokane, Washington, creates a prominent focal point among the landscape of rolling plains. The composition of the home is dominated by three steep gable rooflines linked together by a central spine. This unique design evokes a sense of expansion and contraction from one space to the next. Vertical cedar siding, poured concrete, and zinc gray metal elements clad the modern farmhouse, which, combined with a shop that has the aesthetic of a weathered barn, creates a sense of modernity that remains rooted to the surrounding environment.
The Glo double pane A5 Series windows and doors were selected for the project because of their sleek, modern aesthetic and advanced thermal technology over traditional aluminum windows. High performance spacers, low iron glass, larger continuous thermal breaks, and multiple air seals allows the A5 Series to deliver high performance values and cost effective durability while remaining a sophisticated and stylish design choice. Strategically placed operable windows paired with large expanses of fixed picture windows provide natural ventilation and a visual connection to the outdoors.

Design ideas for a large and brown rustic two floor house exterior in Other with mixed cladding and a pitched roof.

This is an example of a large and brown modern detached house in Other with three floors, wood cladding, a pitched roof, a metal roof, a grey roof and board and batten cladding.

Mindful Designs, Inc.
Longviews Studios, Inc.
Photo of a brown rustic bungalow house exterior in Other with wood cladding, a pitched roof and a shingle roof.
Photo of a brown rustic bungalow house exterior in Other with wood cladding, a pitched roof and a shingle roof.
![[Bracketed Space] House](https://st.hzcdn.com/fimgs/pictures/exteriors/bracketed-space-house-mf-architecture-img~7f110a4c07d2cecd_5921-1-b9e964f-w360-h360-b0-p0.jpg)
The site descends from the street and is privileged with dynamic natural views toward a creek below and beyond. To incorporate the existing landscape into the daily life of the residents, the house steps down to the natural topography. A continuous and jogging retaining wall from outside to inside embeds the structure below natural grade at the front with flush transitions at its rear facade. All indoor spaces open up to a central courtyard which terraces down to the tree canopy, creating a readily visible and occupiable transitional space between man-made and nature.
The courtyard scheme is simplified by two wings representing common and private zones - connected by a glass dining “bridge." This transparent volume also visually connects the front yard to the courtyard, clearing for the prospect view, while maintaining a subdued street presence. The staircase acts as a vertical “knuckle,” mediating shifting wing angles while contrasting the predominant horizontality of the house.
Crips materiality and detailing, deep roof overhangs, and the one-and-half story wall at the rear further enhance the connection between outdoors and indoors, providing nuanced natural lighting throughout and a meaningful framed procession through the property.
Photography
Spaces and Faces Photography

Prairie Cottage- Florida Cracker inspired 4 square cottage
This is an example of a small and brown country bungalow tiny house in Tampa with wood cladding, a pitched roof, a metal roof, a grey roof and board and batten cladding.
This is an example of a small and brown country bungalow tiny house in Tampa with wood cladding, a pitched roof, a metal roof, a grey roof and board and batten cladding.

Originally, the front of the house was on the left (eave) side, facing the primary street. Since the Garage was on the narrower, quieter side street, we decided that when we would renovate, we would reorient the front to the quieter side street, and enter through the front Porch.
So initially we built the fencing and Pergola entering from the side street into the existing Front Porch.
Then in 2003, we pulled off the roof, which enclosed just one large room and a bathroom, and added a full second story. Then we added the gable overhangs to create the effect of a cottage with dormers, so as not to overwhelm the scale of the site.
The shingles are stained Cabots Semi-Solid Deck and Siding Oil Stain, 7406, color: Burnt Hickory, and the trim is painted with Benjamin Moore Aura Exterior Low Luster Narraganset Green HC-157, (which is actually a dark blue).
Photo by Glen Grayson, AIA
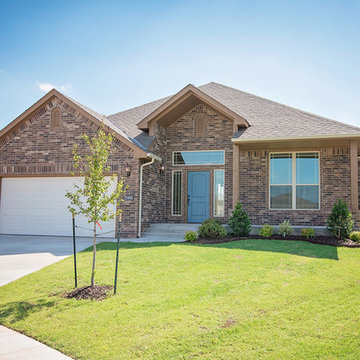
15905 Burkett Circle, Edmond, OK | Deer Creek Park
Medium sized and brown classic bungalow brick house exterior in Oklahoma City with a pitched roof.
Medium sized and brown classic bungalow brick house exterior in Oklahoma City with a pitched roof.

CJ South
This is an example of a brown classic bungalow house exterior in DC Metro with mixed cladding and a hip roof.
This is an example of a brown classic bungalow house exterior in DC Metro with mixed cladding and a hip roof.

Design ideas for a brown rustic house exterior in Other with a pitched roof and a black roof.
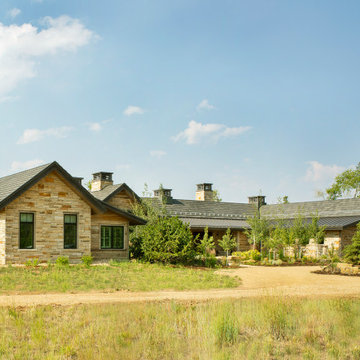
Inspiration for a medium sized and brown contemporary bungalow detached house in Denver with wood cladding, a lean-to roof and a mixed material roof.
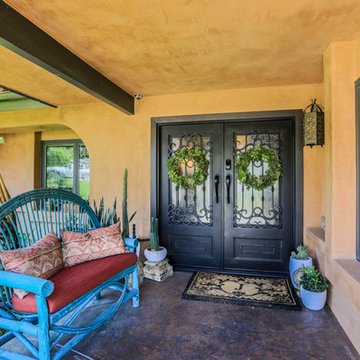
Design ideas for a medium sized and brown mediterranean bungalow render detached house in Los Angeles with a hip roof and a tiled roof.
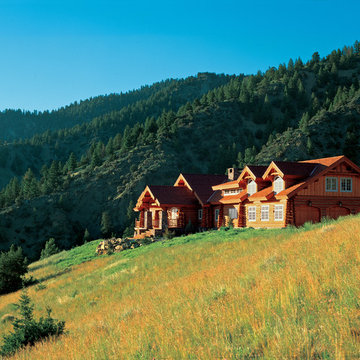
Photo of an expansive and brown rustic bungalow detached house in Other with wood cladding, a pitched roof and a shingle roof.
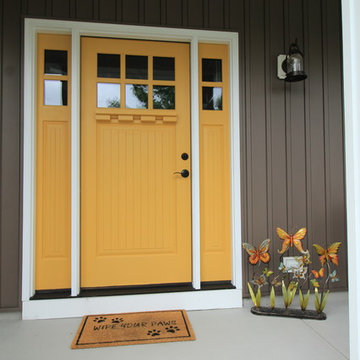
Inspiration for a medium sized and brown classic two floor detached house in New York with vinyl cladding, a pitched roof and a shingle roof.

We were honored to work with CLB Architects on the Riverbend residence. The home is clad with our Blackened Hot Rolled steel panels giving the exterior an industrial look. Steel panels for the patio and terraced landscaping were provided by Brandner Design. The one-of-a-kind entry door blends industrial design with sophisticated elegance. Built from raw hot rolled steel, polished stainless steel and beautiful hand stitched burgundy leather this door turns this entry into art. Inside, shou sugi ban siding clads the mind-blowing powder room designed to look like a subway tunnel. Custom fireplace doors, cabinets, railings, a bunk bed ladder, and vanity by Brandner Design can also be found throughout the residence.
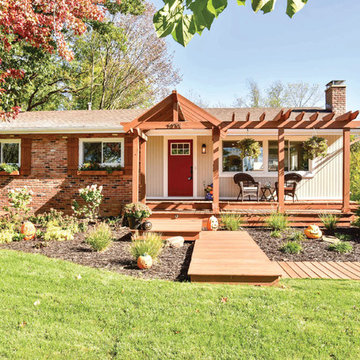
Julie Ann Thayer
Design ideas for a brown traditional bungalow detached house in Detroit with mixed cladding, a pitched roof and a shingle roof.
Design ideas for a brown traditional bungalow detached house in Detroit with mixed cladding, a pitched roof and a shingle roof.
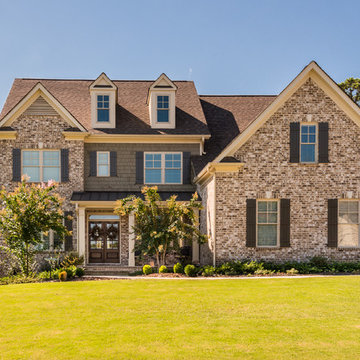
Front Elevation
Photo of a brown classic two floor brick house exterior in Atlanta with a pitched roof.
Photo of a brown classic two floor brick house exterior in Atlanta with a pitched roof.
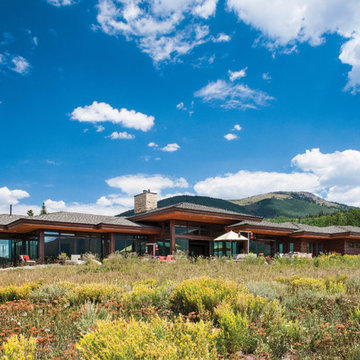
This one-story milled log home's staggered roof line blends with the layout of the surrounding mountain range.
Produced By: PrecisionCraft Log & Timber Homes
Photos: Heidi Long
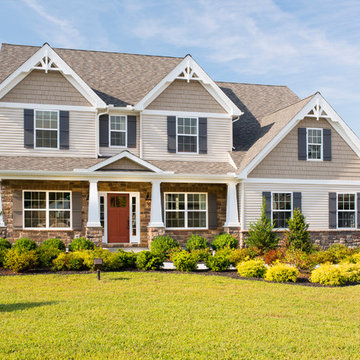
Photo of a medium sized and brown classic two floor house exterior in Other with stone cladding and a hip roof.
Brown Yellow House Exterior Ideas and Designs
1
