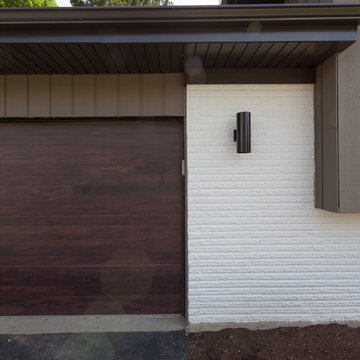Brown, Yellow House Exterior Ideas and Designs
Refine by:
Budget
Sort by:Popular Today
181 - 200 of 100,617 photos
Item 1 of 3
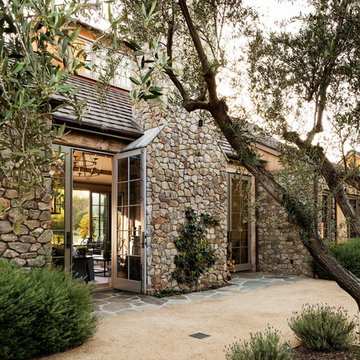
Ward Jewell, AIA was asked to design a comfortable one-story stone and wood pool house that was "barn-like" in keeping with the owner’s gentleman farmer concept. Thus, Mr. Jewell was inspired to create an elegant New England Stone Farm House designed to provide an exceptional environment for them to live, entertain, cook and swim in the large reflection lap pool.
Mr. Jewell envisioned a dramatic vaulted great room with hand selected 200 year old reclaimed wood beams and 10 foot tall pocketing French doors that would connect the house to a pool, deck areas, loggia and lush garden spaces, thus bringing the outdoors in. A large cupola “lantern clerestory” in the main vaulted ceiling casts a natural warm light over the graceful room below. The rustic walk-in stone fireplace provides a central focal point for the inviting living room lounge. Important to the functionality of the pool house are a chef’s working farm kitchen with open cabinetry, free-standing stove and a soapstone topped central island with bar height seating. Grey washed barn doors glide open to reveal a vaulted and beamed quilting room with full bath and a vaulted and beamed library/guest room with full bath that bookend the main space.
The private garden expanded and evolved over time. After purchasing two adjacent lots, the owners decided to redesign the garden and unify it by eliminating the tennis court, relocating the pool and building an inspired "barn". The concept behind the garden’s new design came from Thomas Jefferson’s home at Monticello with its wandering paths, orchards, and experimental vegetable garden. As a result this small organic farm, was born. Today the farm produces more than fifty varieties of vegetables, herbs, and edible flowers; many of which are rare and hard to find locally. The farm also grows a wide variety of fruits including plums, pluots, nectarines, apricots, apples, figs, peaches, guavas, avocados (Haas, Fuerte and Reed), olives, pomegranates, persimmons, strawberries, blueberries, blackberries, and ten different types of citrus. The remaining areas consist of drought-tolerant sweeps of rosemary, lavender, rockrose, and sage all of which attract butterflies and dueling hummingbirds.
Photo Credit: Laura Hull Photography. Interior Design: Jeffrey Hitchcock. Landscape Design: Laurie Lewis Design. General Contractor: Martin Perry Premier General Contractors

Remodel and addition by Grouparchitect & Eakman Construction. Photographer: AMF Photography.
Medium sized and blue classic two floor detached house in Seattle with concrete fibreboard cladding, a pitched roof and a shingle roof.
Medium sized and blue classic two floor detached house in Seattle with concrete fibreboard cladding, a pitched roof and a shingle roof.
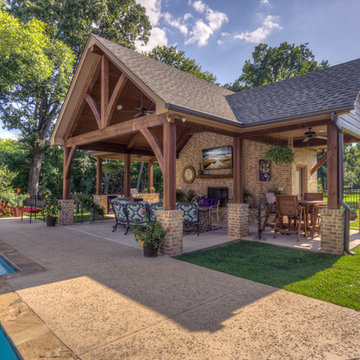
Photo of a large and beige traditional two floor brick detached house in Other with a pitched roof and a shingle roof.

Design ideas for a blue classic bungalow render house exterior in San Francisco with a pitched roof.
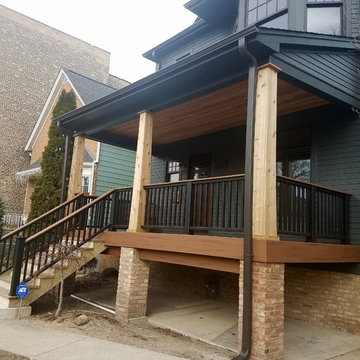
Siding & Windows Group remodeled this Chicago, IL home using James HardiePlank Select Cedarmill Lap Siding in ColorPlus Color Iron Gray, along with replacing the window trim with HardieTrim NT-3 Boards in same color remodeled the front Porch and installed black gutters.

Design ideas for a blue and medium sized classic bungalow house exterior in Los Angeles with wood cladding and a pitched roof.
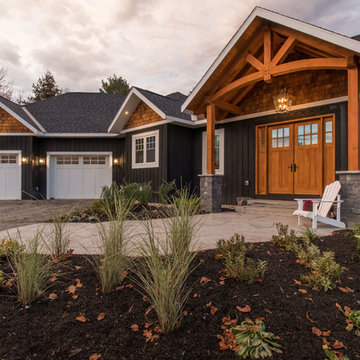
Photo of a large and gey traditional two floor house exterior in Toronto with mixed cladding.
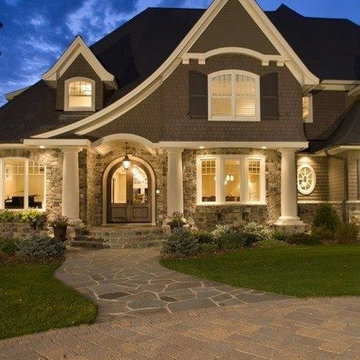
Inspiration for a medium sized and beige classic two floor detached house in Phoenix with stone cladding, a half-hip roof and a mixed material roof.

View of carriage house garage doors, observatory silo, and screened in porch overlooking the lake.
Photo of an expansive and red rural house exterior in New York with three floors, wood cladding and a pitched roof.
Photo of an expansive and red rural house exterior in New York with three floors, wood cladding and a pitched roof.
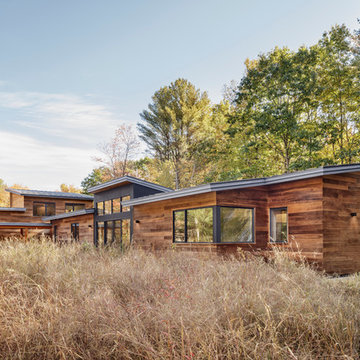
Irvin Serrano
Design ideas for a large and brown contemporary bungalow detached house in Portland Maine with wood cladding and a lean-to roof.
Design ideas for a large and brown contemporary bungalow detached house in Portland Maine with wood cladding and a lean-to roof.
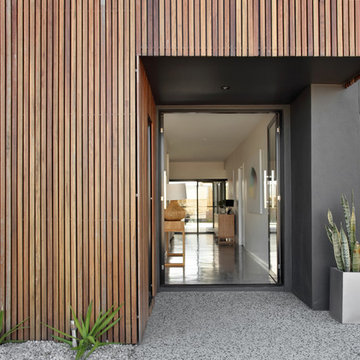
spotted gum timber & Black facade
Photo of a black modern bungalow house exterior in Sunshine Coast with wood cladding.
Photo of a black modern bungalow house exterior in Sunshine Coast with wood cladding.
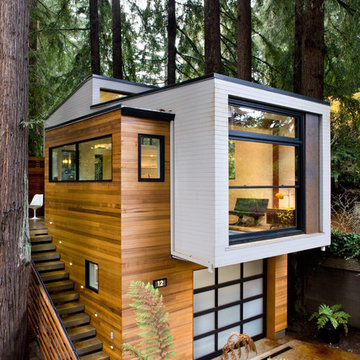
Entry-side angle
© ramsay photography
This is an example of a small modern two floor detached house in San Francisco with wood cladding and a flat roof.
This is an example of a small modern two floor detached house in San Francisco with wood cladding and a flat roof.
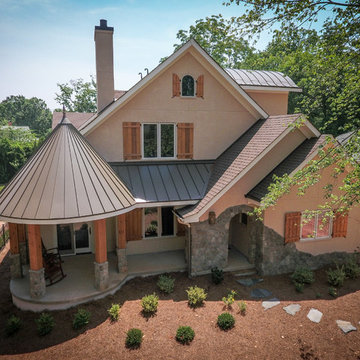
This home was created for a lovely couple with creative ideas and a vision that we wanted to be a part of!! The English Cottage feel is evident with the Historic front door and knocker that we built a new jamb for, the 200 year old looking stairs, and hidden passages and Wood Stoves! photos by Eleven Mass Media
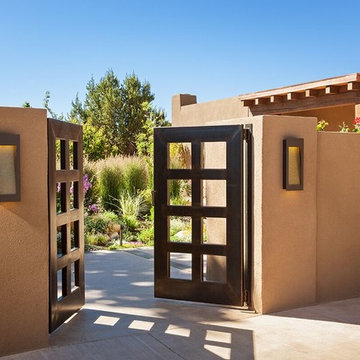
Medium sized and brown contemporary bungalow render house exterior in Albuquerque with a flat roof.
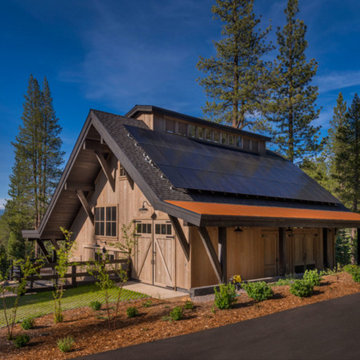
Custom reclaimed wood barn with solar panels.
Photography: VanceFox.com
Inspiration for a rustic house exterior in Other with wood cladding.
Inspiration for a rustic house exterior in Other with wood cladding.
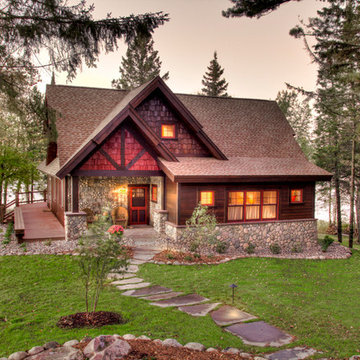
Exterior roadside view
This is an example of a rustic house exterior in Minneapolis with wood cladding and a pitched roof.
This is an example of a rustic house exterior in Minneapolis with wood cladding and a pitched roof.
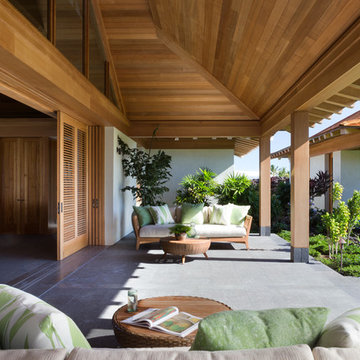
Willman Interiors is a full service Interior design firm on the Big Island of Hawaii. There is no cookie-cutter concepts in anything we do—each project is customized and imaginative. Combining artisan touches and stylish contemporary detail, we do what we do best: put elements together in ways that are fresh, gratifying, and reflective of our clients’ tastes.Photographer : David Duncan Livingston
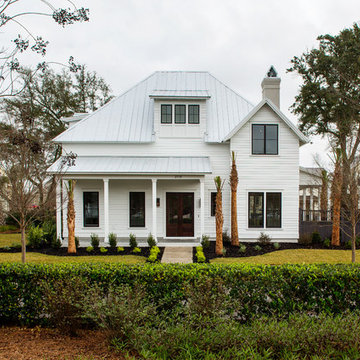
Matthew Scott Photographer, LLC
Large and white modern two floor house exterior in Charleston with a hip roof and concrete fibreboard cladding.
Large and white modern two floor house exterior in Charleston with a hip roof and concrete fibreboard cladding.
Brown, Yellow House Exterior Ideas and Designs
10

