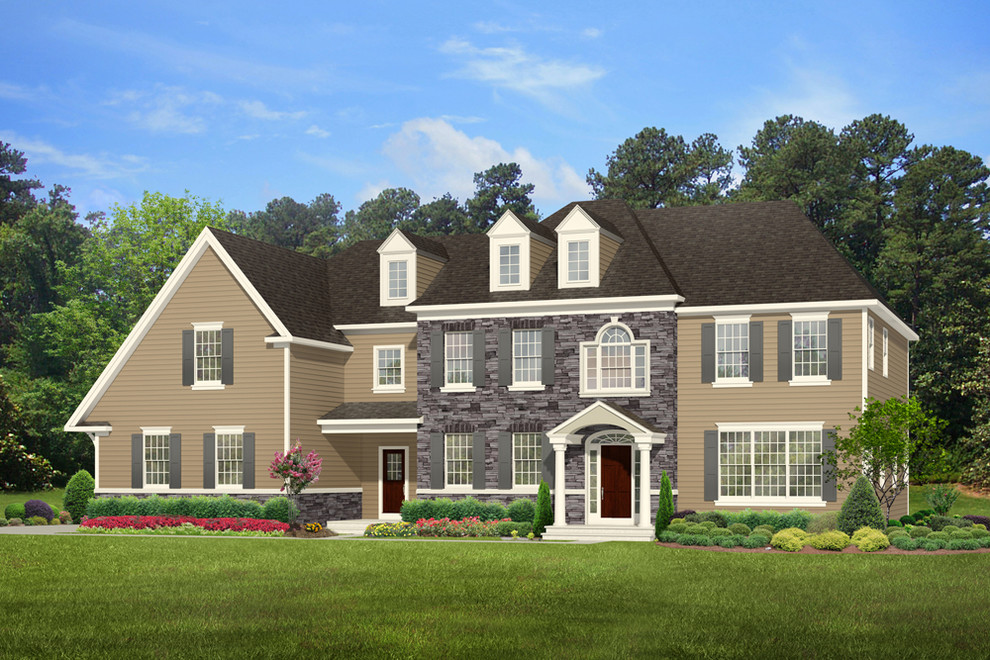
Bryn Mawr Estate Home
Contemporary House Exterior, Philadelphia
New Construction custom designed home on the Main Line, Philadelphia area. Built by William G Smith, Jr., Master Builder, this floor plan features 5 bedrooms, 4 baths and 2 powder rooms. Elegant kitchen comes with Viking appliance, Custom Kountry Kraft cabinets and granite counter tops. Fantastic 2 story family room, 9 foot ceilings and hardwood floors though out the first floor.
