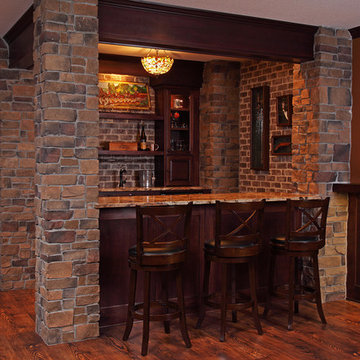Budget, Affordable Home Bar Ideas and Designs
Refine by:
Budget
Sort by:Popular Today
81 - 100 of 6,474 photos
Item 1 of 3

Sexy outdoor bar with sparkle. We add some style and appeal to this stucco bar enclosure with mosaic glass tiles and sleek dark granite counter. Floating glass shelves for display and easy maintenance. Stainless BBQ doors and drawers and single faucet.

CAREFUL PLANNING ENSURED ALL APPLIANCES AND ITEMS LIKE BINS IS INTEGRATED
This is an example of a medium sized contemporary single-wall home bar in Sydney with a submerged sink, flat-panel cabinets, engineered stone countertops, multi-coloured splashback, engineered quartz splashback, dark hardwood flooring, brown floors and white worktops.
This is an example of a medium sized contemporary single-wall home bar in Sydney with a submerged sink, flat-panel cabinets, engineered stone countertops, multi-coloured splashback, engineered quartz splashback, dark hardwood flooring, brown floors and white worktops.

Inspiration for a small classic single-wall breakfast bar in New York with a built-in sink, white cabinets, engineered stone countertops, white splashback, marble splashback, medium hardwood flooring, brown floors, white worktops and open cabinets.

This is an example of a small contemporary breakfast bar in Other with open cabinets, light wood cabinets, concrete worktops, brick flooring, grey floors, grey worktops and a built-in sink.

Combination wet bar and coffee bar. Bottom drawer is sized for liquor bottles.
Joyelle West Photography
This is an example of a medium sized classic single-wall wet bar in Boston with a submerged sink, white cabinets, wood worktops, white splashback, metro tiled splashback, medium hardwood flooring, brown worktops and shaker cabinets.
This is an example of a medium sized classic single-wall wet bar in Boston with a submerged sink, white cabinets, wood worktops, white splashback, metro tiled splashback, medium hardwood flooring, brown worktops and shaker cabinets.

Medium sized classic single-wall wet bar in Minneapolis with a submerged sink, shaker cabinets, black cabinets, wood worktops, white splashback, wood splashback, vinyl flooring and brown floors.

This space is made for entertaining.The full bar includes a microwave, sink and full full size refrigerator along with ample cabinets so you have everything you need on hand without running to the kitchen. Upholstered swivel barstools provide extra seating and an easy view of the bartender or screen.
Even though it's on the lower level, lots of windows provide plenty of natural light so the space feels anything but dungeony. Wall color, tile and materials carry over the general color scheme from the upper level for a cohesive look, while darker cabinetry and reclaimed wood accents help set the space apart.
Jake Boyd Photography

Beverage center to serve the Great Room & Dining Room while entertaining.
This is an example of a small traditional single-wall home bar in DC Metro with recessed-panel cabinets, white cabinets, marble worktops, multi-coloured splashback, marble splashback and medium hardwood flooring.
This is an example of a small traditional single-wall home bar in DC Metro with recessed-panel cabinets, white cabinets, marble worktops, multi-coloured splashback, marble splashback and medium hardwood flooring.
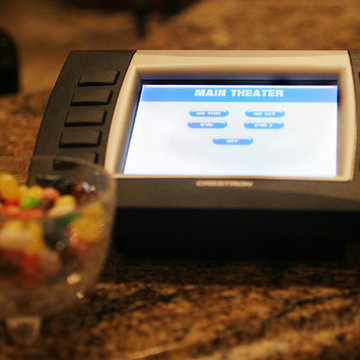
Control theater music, projector, audio, DVD, HDTV and lighting with a tabletop touchscreen with hard buttons
Design ideas for a medium sized classic single-wall breakfast bar in Orange County with a submerged sink, granite worktops, brown splashback and wood splashback.
Design ideas for a medium sized classic single-wall breakfast bar in Orange County with a submerged sink, granite worktops, brown splashback and wood splashback.
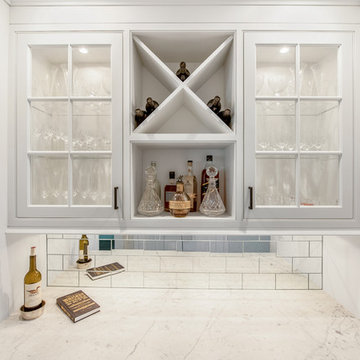
Inspiration for a small classic single-wall wet bar in New York with beaded cabinets, white cabinets, marble worktops, mirror splashback and dark hardwood flooring.
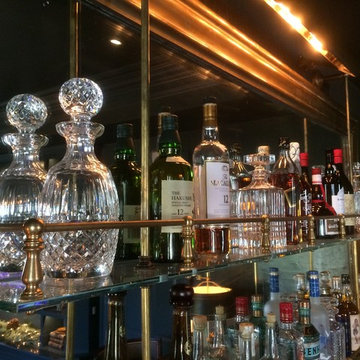
Under the guidance of Wick Design, I fabricated this 3 tier glass and brass shelving unit to wall mount over a vintage mirror.
Design ideas for an eclectic home bar in San Francisco.
Design ideas for an eclectic home bar in San Francisco.

A colorful and bold bar addition to a neutral space. The clean contemporary under cabinet lighting inlayed in the floating distressed wood shelves adds a beautiful detail.
Photo Credit: Bob Fortner

This client loves everything about the color brown and dark rich colored woods. We created the feeling and look of Tuscany with its dark earth tones and green hillsides. We also took a boring lifeless corner wall soffit and turned it into a rustic beautiful wine bar with storage and beautiful counter space. The exterior of home was restuccoed and castle rock added. Vignettes helped them with the shaping and location of new outdoor hard scape, and where to apply the beautiful stone. At Vignettes not only can we help you with the interior but also help you to achieve the perfect flow from outdoor to indoor.
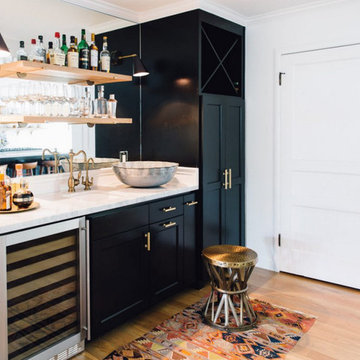
Photo of a medium sized traditional single-wall wet bar in San Francisco with a submerged sink, recessed-panel cabinets, black cabinets, quartz worktops, mirror splashback and light hardwood flooring.

Bo Palenske
This is an example of a small rustic galley breakfast bar in Other with shaker cabinets, dark wood cabinets, wood worktops, blue splashback, carpet and brown worktops.
This is an example of a small rustic galley breakfast bar in Other with shaker cabinets, dark wood cabinets, wood worktops, blue splashback, carpet and brown worktops.
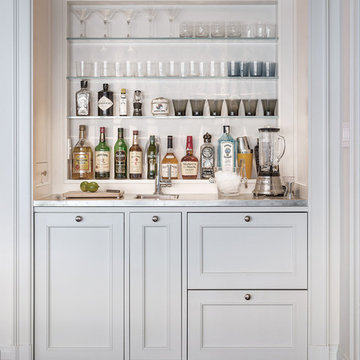
Photo of a small classic wet bar in San Francisco with dark hardwood flooring, a submerged sink, shaker cabinets, white cabinets and stainless steel worktops.
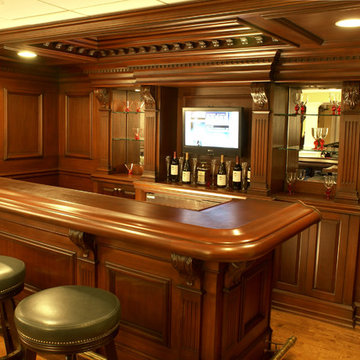
Custom residential bar with raised panels, crown ceiling and brackets.
©wlinteriors.us
Design ideas for a medium sized classic home bar in Newark.
Design ideas for a medium sized classic home bar in Newark.

Design-Build custom cabinetry and shelving for storage and display of extensive bourbon collection.
Cambria engineered quartz counterop - Parys w/ridgeline edge
DuraSupreme maple cabinetry - Smoke stain w/ adjustable shelves, hoop door style and "rain" glass door panes
Feature wall behind shelves - MSI Brick 2x10 Capella in charcoal
Flooring - LVP Coretec Elliptical oak 7x48
Wall color Sherwin Williams Naval SW6244 & Skyline Steel SW1015

Removed built-in cabinets on either side of wall; removed small bar area between walls; rebuilt wall between formal and informal dining areas, opening up walkway. Added wine and coffee bar, upper and lower cabinets, quartzite counter to match kitchen. Painted cabinets to match kitchen. Added hardware to match kitchen. Replace floor to match existing.
Budget, Affordable Home Bar Ideas and Designs
5
