Budget Basement with White Walls Ideas and Designs
Refine by:
Budget
Sort by:Popular Today
21 - 40 of 161 photos
Item 1 of 3
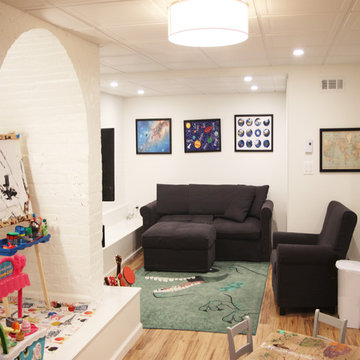
Play space and more.
Photo of a medium sized fully buried basement in New York with white walls, vinyl flooring and brown floors.
Photo of a medium sized fully buried basement in New York with white walls, vinyl flooring and brown floors.
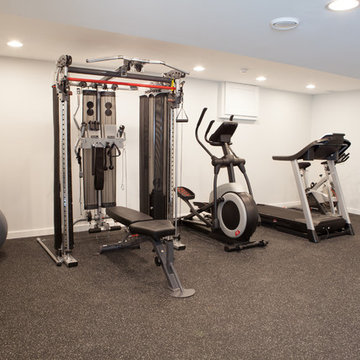
This 1930's Barrington Hills farmhouse was in need of some TLC when it was purchased by this southern family of five who planned to make it their new home. The renovation taken on by Advance Design Studio's designer Scott Christensen and master carpenter Justin Davis included a custom porch, custom built in cabinetry in the living room and children's bedrooms, 2 children's on-suite baths, a guest powder room, a fabulous new master bath with custom closet and makeup area, a new upstairs laundry room, a workout basement, a mud room, new flooring and custom wainscot stairs with planked walls and ceilings throughout the home.
The home's original mechanicals were in dire need of updating, so HVAC, plumbing and electrical were all replaced with newer materials and equipment. A dramatic change to the exterior took place with the addition of a quaint standing seam metal roofed farmhouse porch perfect for sipping lemonade on a lazy hot summer day.
In addition to the changes to the home, a guest house on the property underwent a major transformation as well. Newly outfitted with updated gas and electric, a new stacking washer/dryer space was created along with an updated bath complete with a glass enclosed shower, something the bath did not previously have. A beautiful kitchenette with ample cabinetry space, refrigeration and a sink was transformed as well to provide all the comforts of home for guests visiting at the classic cottage retreat.
The biggest design challenge was to keep in line with the charm the old home possessed, all the while giving the family all the convenience and efficiency of modern functioning amenities. One of the most interesting uses of material was the porcelain "wood-looking" tile used in all the baths and most of the home's common areas. All the efficiency of porcelain tile, with the nostalgic look and feel of worn and weathered hardwood floors. The home’s casual entry has an 8" rustic antique barn wood look porcelain tile in a rich brown to create a warm and welcoming first impression.
Painted distressed cabinetry in muted shades of gray/green was used in the powder room to bring out the rustic feel of the space which was accentuated with wood planked walls and ceilings. Fresh white painted shaker cabinetry was used throughout the rest of the rooms, accentuated by bright chrome fixtures and muted pastel tones to create a calm and relaxing feeling throughout the home.
Custom cabinetry was designed and built by Advance Design specifically for a large 70” TV in the living room, for each of the children’s bedroom’s built in storage, custom closets, and book shelves, and for a mudroom fit with custom niches for each family member by name.
The ample master bath was fitted with double vanity areas in white. A generous shower with a bench features classic white subway tiles and light blue/green glass accents, as well as a large free standing soaking tub nestled under a window with double sconces to dim while relaxing in a luxurious bath. A custom classic white bookcase for plush towels greets you as you enter the sanctuary bath.
Joe Nowak
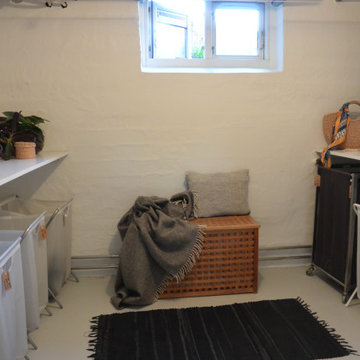
Inspiration for a small scandinavian look-out basement in Copenhagen with white walls, concrete flooring and grey floors.
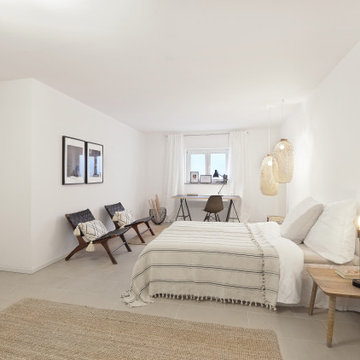
Was vorher ein dunklet Keller war, wird nun zu einem gemütlichen Gästezimmer mit Schreibplatz , Schrank und Bett
Design ideas for a small contemporary fully buried basement in Munich with white walls, ceramic flooring and beige floors.
Design ideas for a small contemporary fully buried basement in Munich with white walls, ceramic flooring and beige floors.
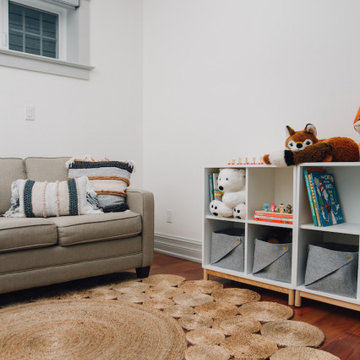
Simple doesn’t have to be boring, especially when your backyard is a lush ravine. This was the name of the game when it came to this traditional cottage-style house, with a contemporary flare. Emphasizing the great bones of the house with a simple pallet and contrasting trim helps to accentuate the high ceilings and classic mouldings, While adding saturated colours, and bold graphic wall murals brings lots of character to the house. This growing family now has the perfectly layered home, with plenty of their personality shining through.
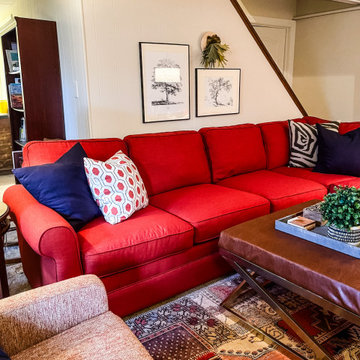
This eclectic basement was designed to encourage the homeowner's teenaged daughters to hang out at home with their friends! I'd hang out here, would you?
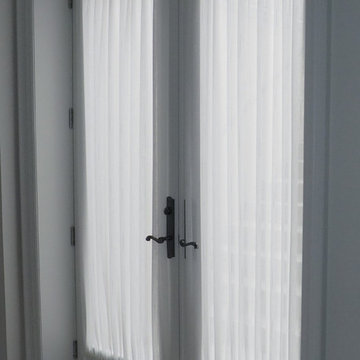
Trendy Blinds: Door sheers are available in multiple different colours and styles and provide a balance of moderate privacy and view. Shown here on double French Doors.
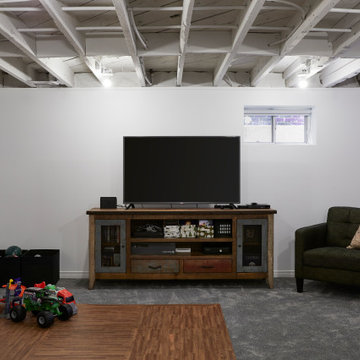
Basement finished in preparation for a phase 2 renovation which will include underpinning for an 8ft ceiling. This phase involved making the space comfortable, useable and stylish for the mid-term as the kids play area.
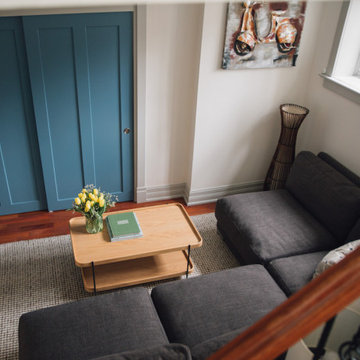
Simple doesn’t have to be boring, especially when your backyard is a lush ravine. This was the name of the game when it came to this traditional cottage-style house, with a contemporary flare. Emphasizing the great bones of the house with a simple pallet and contrasting trim helps to accentuate the high ceilings and classic mouldings, While adding saturated colours, and bold graphic wall murals brings lots of character to the house. This growing family now has the perfectly layered home, with plenty of their personality shining through.
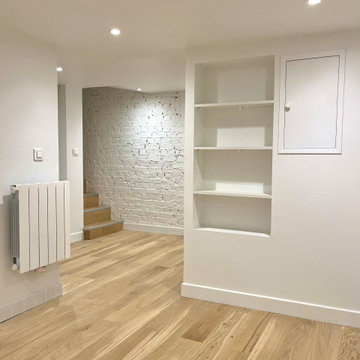
Aménagement du sous-sol pour créer une salle de jeux ou une chambre d'amis, avec rénovation de la buanderie pour en faire une salle d'eau avec une douche, un lavabo, un WC et un coin buanderie.
On a gardé les briques apparentes en les peignant en blanc. Et on a créé des étagères dans les coffrages des murs pour cacher les tuyaux.
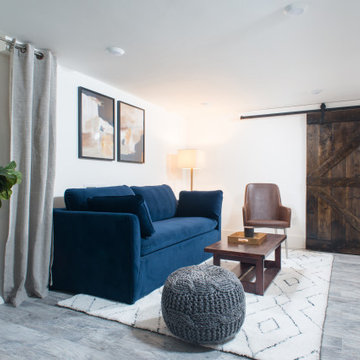
Photo of a medium sized contemporary look-out basement in Boston with white walls, laminate floors, no fireplace and grey floors.
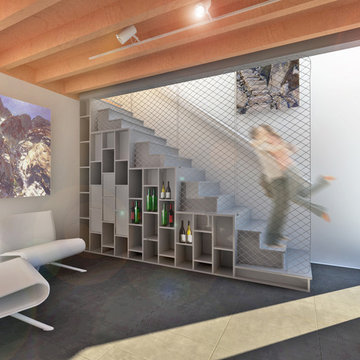
Inspiration for a small walk-out basement in Boston with white walls, porcelain flooring, no fireplace and grey floors.
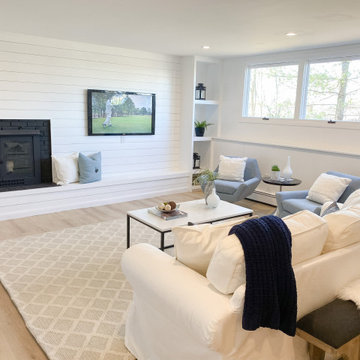
Photo of a large nautical look-out basement in Boston with white walls, laminate floors, a standard fireplace, a timber clad chimney breast and beige floors.
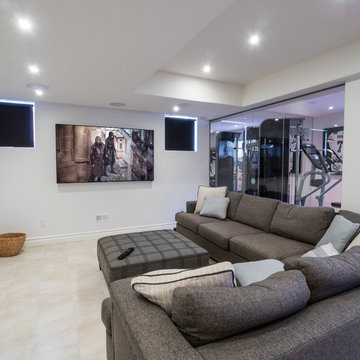
Inspiration for a medium sized traditional look-out basement in Edmonton with white walls, porcelain flooring and no fireplace.
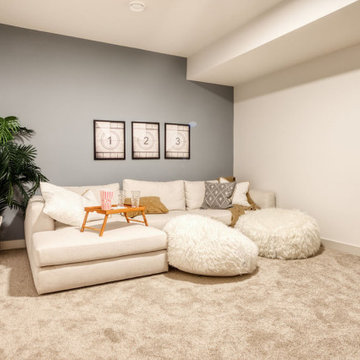
Photo of a medium sized traditional fully buried basement in Edmonton with a home cinema, white walls, carpet and beige floors.
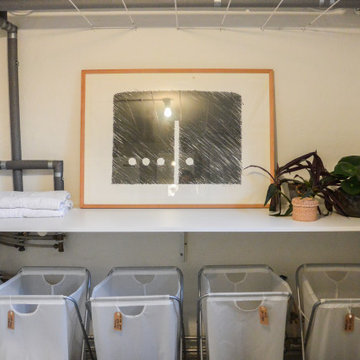
Inspiration for a small scandi look-out basement in Copenhagen with white walls, concrete flooring and grey floors.
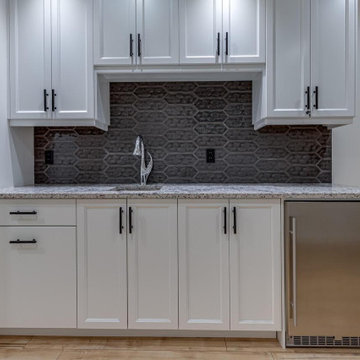
This is an example of a small country look-out basement in Other with white walls, light hardwood flooring, beige floors, panelled walls and a home bar.
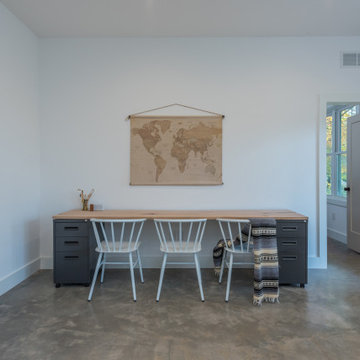
Medium sized traditional walk-out basement in Other with white walls, concrete flooring and grey floors.
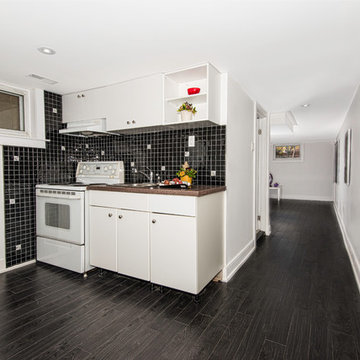
PAUL
Inspiration for a medium sized modern basement in Toronto with white walls and dark hardwood flooring.
Inspiration for a medium sized modern basement in Toronto with white walls and dark hardwood flooring.
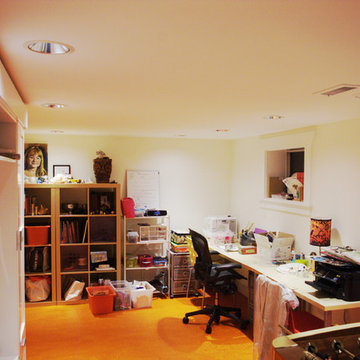
photo by Nathanael Washam
Design ideas for a small contemporary look-out basement in Seattle with white walls, concrete flooring and no fireplace.
Design ideas for a small contemporary look-out basement in Seattle with white walls, concrete flooring and no fireplace.
Budget Basement with White Walls Ideas and Designs
2