Refine by:
Budget
Sort by:Popular Today
1 - 20 of 296 photos
Item 1 of 3
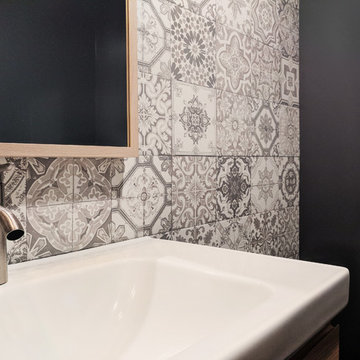
Photo of a small scandi cloakroom in Orange County with flat-panel cabinets, light wood cabinets, a one-piece toilet, black and white tiles, ceramic tiles, grey walls, concrete flooring, an integrated sink, grey floors and white worktops.
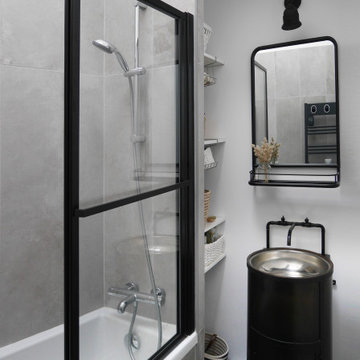
Rénovation complète d'une maison à Bordeaux,
création d'une salle de bain :
-> une salle de bain chic et fonctionnelle avec son meuble vasque industriel de style récup', des étagères dissimulées derrière la douche, une baignoire assymétrique qui vient épouser l'angle du mur et des nuances de gris pour la faience verticale XXL et le béton au sol.
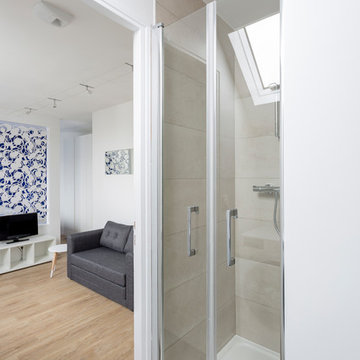
crédit photo Olivier Hallot
Inspiration for a contemporary shower room bathroom in Other with flat-panel cabinets, grey cabinets, an alcove shower, a one-piece toilet, white tiles, ceramic tiles, white walls, concrete flooring, an integrated sink, solid surface worktops, grey floors and a hinged door.
Inspiration for a contemporary shower room bathroom in Other with flat-panel cabinets, grey cabinets, an alcove shower, a one-piece toilet, white tiles, ceramic tiles, white walls, concrete flooring, an integrated sink, solid surface worktops, grey floors and a hinged door.
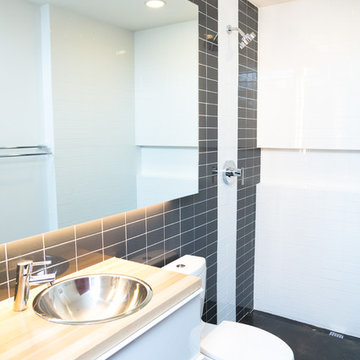
An accent tile wall anchors the downstairs bathroom and kitchen. The concrete-floored shower slopes to a trough drain.
Garrett Downen
Small modern shower room bathroom in Portland with a built-in sink, flat-panel cabinets, white cabinets, wooden worktops, a built-in shower, a two-piece toilet, grey tiles, ceramic tiles, white walls and concrete flooring.
Small modern shower room bathroom in Portland with a built-in sink, flat-panel cabinets, white cabinets, wooden worktops, a built-in shower, a two-piece toilet, grey tiles, ceramic tiles, white walls and concrete flooring.
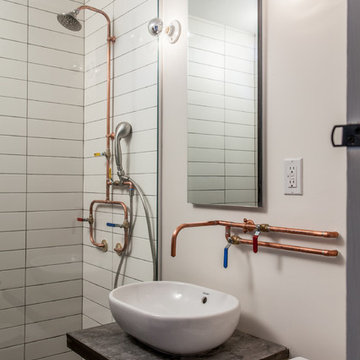
Peter Dressel Photography
Inspiration for a small contemporary bathroom in New York with a vessel sink, white tiles, ceramic tiles, white walls and concrete flooring.
Inspiration for a small contemporary bathroom in New York with a vessel sink, white tiles, ceramic tiles, white walls and concrete flooring.
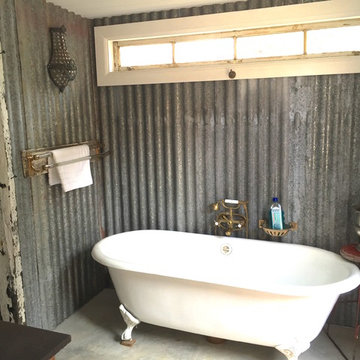
Corrugated metal sheet walls ,concrete floor and an old bathtub make this a charming bathroom. It looks outside to an outdoor shower
Design ideas for a small rustic ensuite bathroom in Sydney with a submerged sink, black cabinets, a claw-foot bath, an alcove shower, a one-piece toilet, grey walls and concrete flooring.
Design ideas for a small rustic ensuite bathroom in Sydney with a submerged sink, black cabinets, a claw-foot bath, an alcove shower, a one-piece toilet, grey walls and concrete flooring.
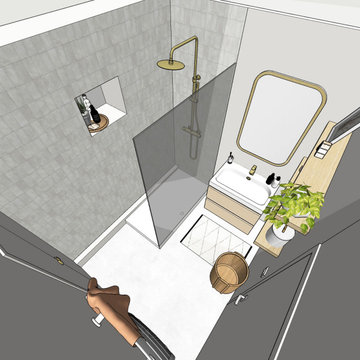
Réalisation de tout l'avant projet pour la rénovation d'une salle de bain sombre.
L'avant projet comprend : planche ambiance couleurs et matériaux, visuels 3d, et liste shopping.
Une salle de bain beaucoup plus lumineuse grâce notamment aux choix des couleurs et des matériaux.
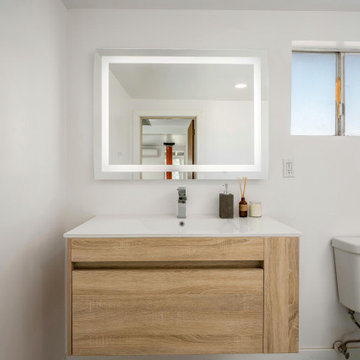
Minimal bathroom with low budget. Wall hung vanity and LED mirror with subway tiled alclove shower.
Small modern shower room bathroom in Los Angeles with flat-panel cabinets, light wood cabinets, an alcove shower, a two-piece toilet, white tiles, white walls, concrete flooring, an integrated sink, solid surface worktops, beige floors, a hinged door, white worktops, a single sink and a floating vanity unit.
Small modern shower room bathroom in Los Angeles with flat-panel cabinets, light wood cabinets, an alcove shower, a two-piece toilet, white tiles, white walls, concrete flooring, an integrated sink, solid surface worktops, beige floors, a hinged door, white worktops, a single sink and a floating vanity unit.
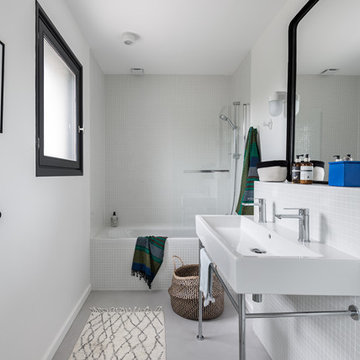
Photo Caroline Morin
Design ideas for a small coastal family bathroom with a built-in bath, a shower/bath combination, white tiles, mosaic tiles, white walls, concrete flooring, a console sink, grey floors, a hinged door and a wall mounted toilet.
Design ideas for a small coastal family bathroom with a built-in bath, a shower/bath combination, white tiles, mosaic tiles, white walls, concrete flooring, a console sink, grey floors, a hinged door and a wall mounted toilet.
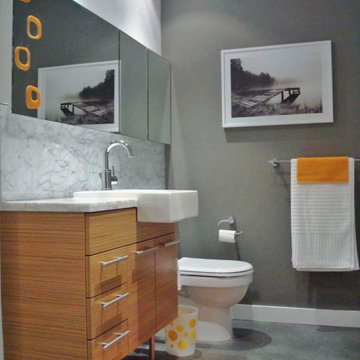
Create extra storage in small bathroom by adding a full length medicine cabinet as well as choosing a vanity that offers drawers for storage. And the vanity seems to take up less space because it's elevated; however, the leg support takes the weight off mounting on the thin drywall in condos.
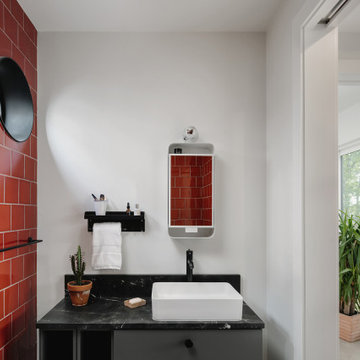
1st floor bathroom - featuring custom mini circle windows
Inspiration for a small contemporary bathroom in Austin with flat-panel cabinets, grey cabinets, red tiles, ceramic tiles, concrete flooring, black worktops, a single sink and a built in vanity unit.
Inspiration for a small contemporary bathroom in Austin with flat-panel cabinets, grey cabinets, red tiles, ceramic tiles, concrete flooring, black worktops, a single sink and a built in vanity unit.
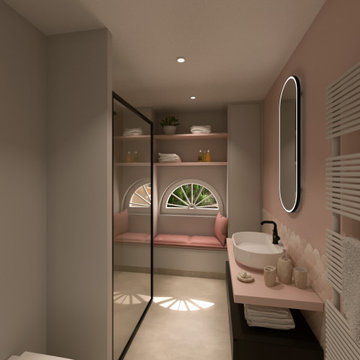
Renovation d'un appartement dans un immeuble "belle époque" dans le centre de Nice.
Medium sized traditional shower room bathroom in Nice with beaded cabinets, grey cabinets, a built-in shower, a wall mounted toilet, pink tiles, ceramic tiles, grey walls, concrete flooring, a vessel sink, wooden worktops, grey floors, an open shower, pink worktops, a single sink and a built in vanity unit.
Medium sized traditional shower room bathroom in Nice with beaded cabinets, grey cabinets, a built-in shower, a wall mounted toilet, pink tiles, ceramic tiles, grey walls, concrete flooring, a vessel sink, wooden worktops, grey floors, an open shower, pink worktops, a single sink and a built in vanity unit.
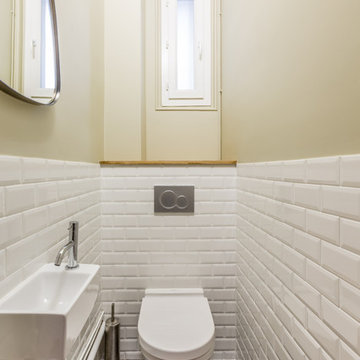
Delphine Queme
Small contemporary cloakroom in Paris with a wall mounted toilet, porcelain tiles, green walls, concrete flooring, a wall-mounted sink and grey floors.
Small contemporary cloakroom in Paris with a wall mounted toilet, porcelain tiles, green walls, concrete flooring, a wall-mounted sink and grey floors.
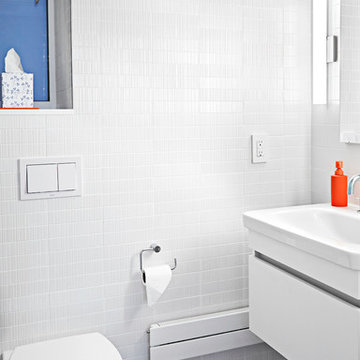
Alyssa Kirsten
Design ideas for a small contemporary family bathroom in New York with flat-panel cabinets, white cabinets, an alcove bath, an alcove shower, a wall mounted toilet, white tiles, ceramic tiles, white walls, concrete flooring, an integrated sink and solid surface worktops.
Design ideas for a small contemporary family bathroom in New York with flat-panel cabinets, white cabinets, an alcove bath, an alcove shower, a wall mounted toilet, white tiles, ceramic tiles, white walls, concrete flooring, an integrated sink and solid surface worktops.
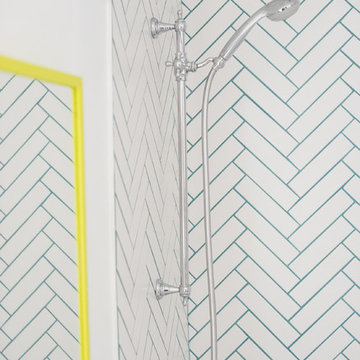
Caitlin Mogridge
Design ideas for a small eclectic ensuite bathroom in London with freestanding cabinets, white cabinets, an alcove bath, a shower/bath combination, a one-piece toilet, white tiles, ceramic tiles, white walls, concrete flooring, a console sink, tiled worktops, white floors, a hinged door and grey worktops.
Design ideas for a small eclectic ensuite bathroom in London with freestanding cabinets, white cabinets, an alcove bath, a shower/bath combination, a one-piece toilet, white tiles, ceramic tiles, white walls, concrete flooring, a console sink, tiled worktops, white floors, a hinged door and grey worktops.
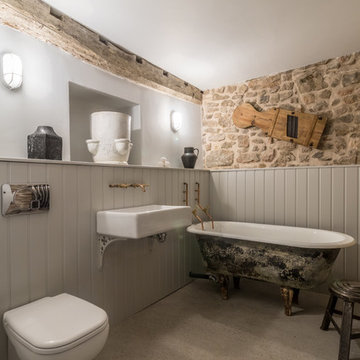
Modern rustic bathroom with reclaimed sink from the former workshop at the rear of the cottage.
design storey architects
Medium sized country bathroom in Other with a freestanding bath, a one-piece toilet, grey walls, concrete flooring and a wall-mounted sink.
Medium sized country bathroom in Other with a freestanding bath, a one-piece toilet, grey walls, concrete flooring and a wall-mounted sink.

A simple but bold moment in this secondary bathroom designed by Kennedy Cole Interior Design.
Medium sized midcentury shower room bathroom in Orange County with freestanding cabinets, medium wood cabinets, a two-piece toilet, blue tiles, ceramic tiles, white walls, concrete flooring, a submerged sink, engineered stone worktops, grey floors, a hinged door, white worktops, a wall niche, a single sink and a freestanding vanity unit.
Medium sized midcentury shower room bathroom in Orange County with freestanding cabinets, medium wood cabinets, a two-piece toilet, blue tiles, ceramic tiles, white walls, concrete flooring, a submerged sink, engineered stone worktops, grey floors, a hinged door, white worktops, a wall niche, a single sink and a freestanding vanity unit.
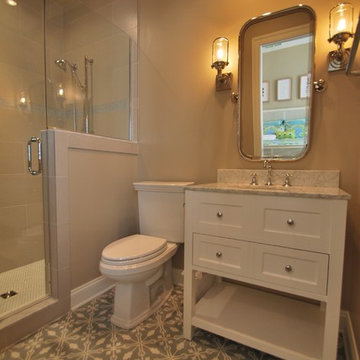
Rehoboth Beach, Delaware guest bath with teal concrete tile floor by Michael Molesky. White open vanity with carrara marble top. Linen ceramic shower walls. Beige walls.

Photo of an urban shower room bathroom in Other with a walk-in shower, grey walls, concrete flooring and an open shower.
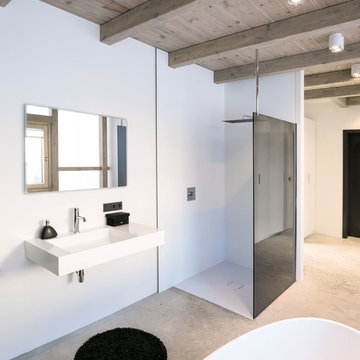
offener Badbereich des Elternbades mit angeschlossener Ankleide. Freistehende Badewanne. Boden ist die oberflächenvergütete Betonbodenplatte. In die Bodenplatte wurde bereits zum Zeitpunkt der Erstellung alle relevanten Medien integriert.
Foto: Markus Vogt
Budget Bathroom and Cloakroom with Concrete Flooring Ideas and Designs
1

