Budget Bathroom with Beaded Cabinets Ideas and Designs
Refine by:
Budget
Sort by:Popular Today
41 - 60 of 462 photos
Item 1 of 3
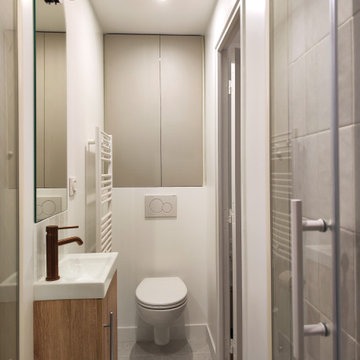
Placard stratifié grie soie pour dissimuler le chauffe-eau extra-plat. Ouverture par touche-lâche.
Inspiration for a small modern grey and white shower room bathroom in Paris with beaded cabinets, grey cabinets, a built-in shower, a wall mounted toilet, white tiles, ceramic tiles, white walls, ceramic flooring, a submerged sink, engineered stone worktops, grey floors, a hinged door, white worktops, a single sink and a built in vanity unit.
Inspiration for a small modern grey and white shower room bathroom in Paris with beaded cabinets, grey cabinets, a built-in shower, a wall mounted toilet, white tiles, ceramic tiles, white walls, ceramic flooring, a submerged sink, engineered stone worktops, grey floors, a hinged door, white worktops, a single sink and a built in vanity unit.
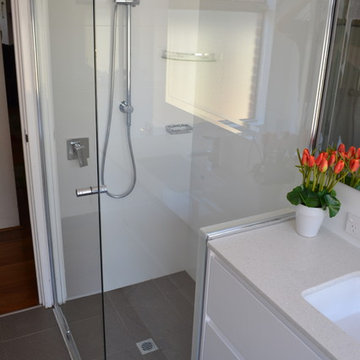
Semi Frameless Shower Screen With Nib Wall
This is an example of a small shower room bathroom in Perth with beaded cabinets, white cabinets, a built-in bath, a corner shower, brown tiles, porcelain tiles, white walls, ceramic flooring, a submerged sink and engineered stone worktops.
This is an example of a small shower room bathroom in Perth with beaded cabinets, white cabinets, a built-in bath, a corner shower, brown tiles, porcelain tiles, white walls, ceramic flooring, a submerged sink and engineered stone worktops.
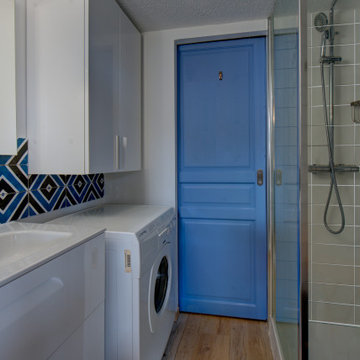
Photo of a small contemporary shower room bathroom in Toulouse with beaded cabinets, white cabinets, a built-in shower, a two-piece toilet, blue tiles, ceramic tiles, blue walls, laminate floors, a console sink, tiled worktops, grey floors, a hinged door, white worktops, a single sink and a built in vanity unit.
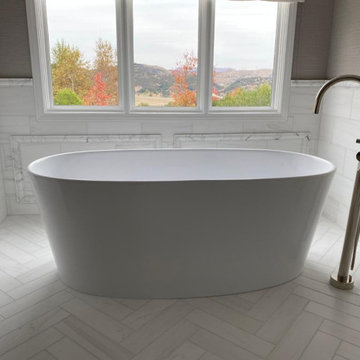
simple, clean, and sophisticated look to a Thousand Oaks mention. To create space, we created easy texture on walls, along with floor tile lines to give a feeling of continuity. We did both a bathtub and a standing shower with a light gold finishes. And cannot forget double vanities.
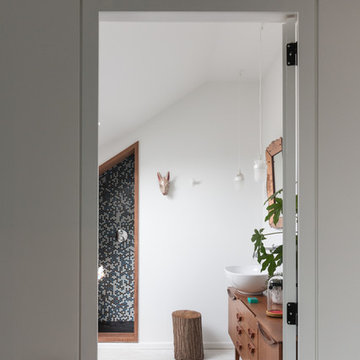
Maxime De Campenaere
Design ideas for a medium sized contemporary bathroom in Brussels with beaded cabinets, brown cabinets, a built-in bath, a built-in shower, multi-coloured tiles, mosaic tiles, white walls, vinyl flooring, a built-in sink, wooden worktops, white floors, an open shower and brown worktops.
Design ideas for a medium sized contemporary bathroom in Brussels with beaded cabinets, brown cabinets, a built-in bath, a built-in shower, multi-coloured tiles, mosaic tiles, white walls, vinyl flooring, a built-in sink, wooden worktops, white floors, an open shower and brown worktops.
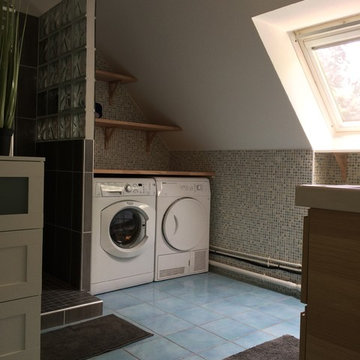
Inspiration for a medium sized contemporary ensuite bathroom in Other with beaded cabinets, white cabinets, a built-in shower, a two-piece toilet, blue tiles, mosaic tiles, white walls, ceramic flooring, a vessel sink, wooden worktops, blue floors, an open shower and white worktops.
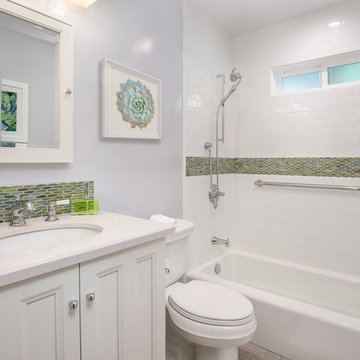
This design / build project in Redondo Beach, CA. focused on a family’s hall bathroom. There were multiple reasons that the homeowners decided to start this project but the issue that was most pressing was water damage from the shower. The homeowners knew it needed to be addressed ASAP. As long as a remodel was going to be completed they felt that it was time to address the layout as well. It was not efficient in its original state. Since bathrooms work so hard it was important that the remodel resolve this issue as well. The homeowners were also interested in new finishes.
Desiring something more light and fresh with a coastal feel we began reimagining the layout. The before and after pictures explain it best but basically the new shower was placed against the wall where there previously was a toilet and window. The location and size of the window was changed as well. The shower is now a three wall alcove with grab bars to allow the homeowners to age in place. The white subway tile is accented by a mosaic tile in the homeowners’ favorite coastal shades. The light and beachy feel is reinforced with the grey ceramic tile floor. The vanity is a furniture-style with details like decorative feet. The space is tied together with a backsplash that matches the border in the shower.
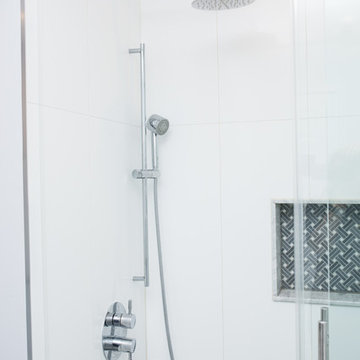
Blending marble mosaics with easy to clean porcelain in interesting textures and patterns for a more contemporary approach to a traditional space. Added touches of glass and chrome for a stunning, functional shower.
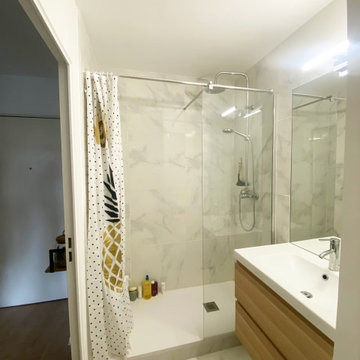
Transformation d'un studio de 30 m2 pour 20 000€.
Le but du projet était de recréer l'appartement avec un espace nuit afin de le mettre en location. Le budget des travaux comprenait : l'entrée, la cuisine, la salle de bain, l'espace nuit, l'espace salon ainsi que tous les meubles !
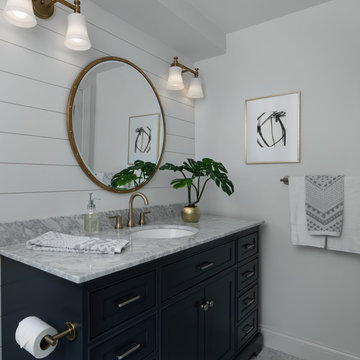
Kids bathroom is packing a punch with a navy vanity and brass finishes
Designed by Desiree Dutcher
Construction by Roger Dutcher
Photography by Beth Singer
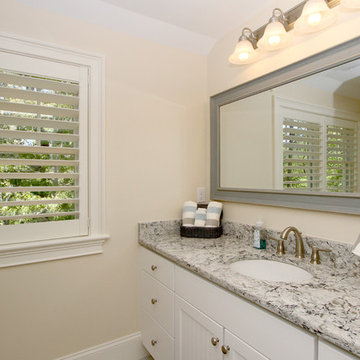
Inspiration for a small classic shower room bathroom in Boston with a submerged sink, beaded cabinets, white cabinets, granite worktops, a two-piece toilet and porcelain flooring.
![[Paul] - Rénovation d'une salle de bain dans une maison des années 70](https://st.hzcdn.com/fimgs/fdb130450502b38b_9610-w360-h360-b0-p0--.jpg)
Agencement et aménagement de la salle de bain en conservant la baignoire, en isolant les wc tout en gardant la lumière apportée par la fenêtre
Création d'une cloison avec ouverture en partie haute
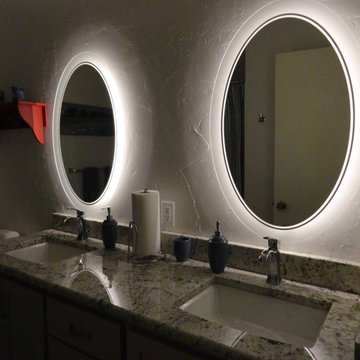
Bathroom Mirror Accent Lighting:
Super Bright Flexible Strips in Warm White
Flexible Strips available in custom lengths and can be hardwired or plugged into a standard outlet.
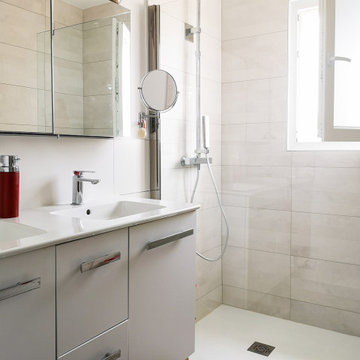
Photo of a small contemporary bathroom in Other with beaded cabinets, white cabinets, a built-in shower, beige tiles, ceramic tiles, beige walls, cement flooring, multi-coloured floors, white worktops, double sinks and a freestanding vanity unit.

La salle de bain vieillotte s'est transformée en un havre de douceur et de fraicheur. Un grès cérame imitation carreau de ciment a été posé sur le mur de la douche pour apporter du cachet. Le mur juxtaposé a été peint dans une teinte vert d'eau qui rappelle la faience, ce qui permet de faire ressortir les éléments muraux.
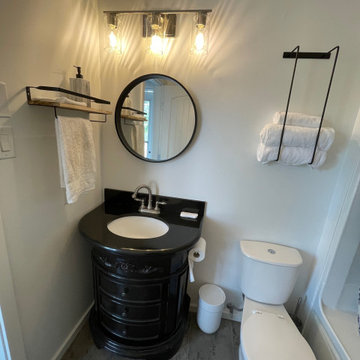
The Lazy Bear Loft is a short-term rental located on Lake of Prairies. The space was designed with style, functionality, and accessibility in mind so that guests feel right at home. The cozy and inviting atmosphere features a lot of wood accents and neutral colours with pops of blue.
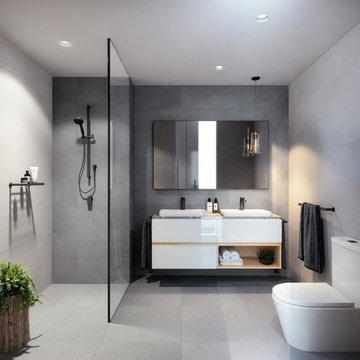
Small contemporary shower room bathroom in Melbourne with beaded cabinets, white cabinets, a walk-in shower, grey tiles, a built-in sink, engineered stone worktops and an open shower.
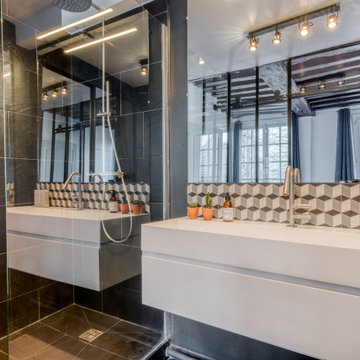
Photo of a medium sized contemporary ensuite bathroom in Paris with beaded cabinets, black cabinets, black tiles, slate tiles, multi-coloured walls, slate flooring, quartz worktops, black floors, a hinged door and white worktops.
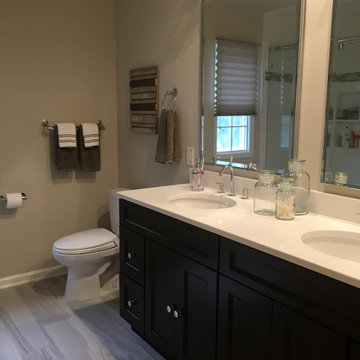
Spacious Teen Bathroom with a double vanity and oversized mirrors. Love the gray floor tile.
Just the Right Piece
Warren, NJ 07059
Large contemporary family bathroom in New York with beaded cabinets, dark wood cabinets, an alcove bath, a shower/bath combination, a one-piece toilet, beige walls, ceramic flooring, a submerged sink, quartz worktops, grey floors, a sliding door, white worktops, a wall niche, double sinks and a freestanding vanity unit.
Large contemporary family bathroom in New York with beaded cabinets, dark wood cabinets, an alcove bath, a shower/bath combination, a one-piece toilet, beige walls, ceramic flooring, a submerged sink, quartz worktops, grey floors, a sliding door, white worktops, a wall niche, double sinks and a freestanding vanity unit.
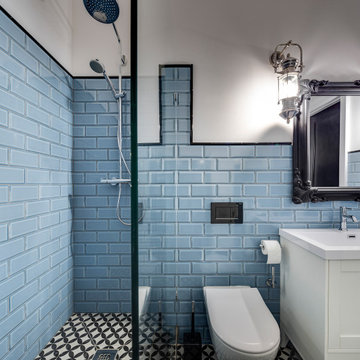
Настроение этой небольшой квартире (52 кв. м) задает история здания, в котором она расположена. Городская усадьба в центре Киева, на улице Пушкинской, была построена в 1898 году по проекту Андрея-Фердинанда Краусса — любимого зодчего столичной знати конца XIX — начала XX веков. Среди других его работ — неоготический «Замок Ричарда Львиное Сердце» на Андреевском спуске, Бессарабский квартал, дома на Рейтарской, Большой Васильковской и других улицах.
Владелица квартиры издает книги по архитектуре и урбанистике, интересуется дизайном. Подыскивая жилье, она в первую очередь обращала внимание на дома, ставшие важной частью архитектурной истории Киева. В подъезде здания на Пушкинской — широкая парадная лестница с элегантными перилами, а фасад служит ярким примером стиля Краусса. Среди основных пожеланий хозяйки квартиры дизайнеру Юрию Зименко — интерьер должен быть созвучен стилистике здания, в то же время оставаться современным, легкими функциональным. Важно было продумать планировку так, чтобы максимально сохранить и подчеркнуть основные достоинства квартиры, в том числе четырехметровые потолки. Это учли в инженерных решениях и отразили в декоре: тяжелые полотна бархатных штор от пола до потолка и круглое зеркало по центру стены в гостиной акцентируют на вертикали пространства.
Об истории здания напоминают также широкие массивные молдинги, повторяющие черты фасада, и лепнина на потолке в гостиной, которую удалось сохранить в оригинальном виде. Среди ретроэлементов, тактично инсталлированных в современный интерьер, — темная ажурная сетка на дверцах кухонных шкафчиков, узорчатая напольная плитка, алюминиевые бра и зеркало в резной раме в ванной. Центральным элементом гостиной стала редкая литография лимитированной серии одной из самых известных работ французского художника Жоржа Брака «Трубка, рюмка, игральная кисточка и газета» 1963 года.
В спокойной нейтральной гамме интерьера настроение создают яркие вспышки цвета — глубокого зеленого, электрического синего, голубого и кораллового. В изначальной планировке было сделано одно глобальное изменение: зону кухни со всеми коммуникациями перенесли в зону гостиной. В результате получилось функциональное жилое пространство с местом для сна и гостиной со столовой.
Но в итоге нам удалось встроить все коммуникации в зону над дверным проемом спальни». — комментирует Юрий Зименко.
Budget Bathroom with Beaded Cabinets Ideas and Designs
3

 Shelves and shelving units, like ladder shelves, will give you extra space without taking up too much floor space. Also look for wire, wicker or fabric baskets, large and small, to store items under or next to the sink, or even on the wall.
Shelves and shelving units, like ladder shelves, will give you extra space without taking up too much floor space. Also look for wire, wicker or fabric baskets, large and small, to store items under or next to the sink, or even on the wall.  The sink, the mirror, shower and/or bath are the places where you might want the clearest and strongest light. You can use these if you want it to be bright and clear. Otherwise, you might want to look at some soft, ambient lighting in the form of chandeliers, short pendants or wall lamps. You could use accent lighting around your bath in the form to create a tranquil, spa feel, as well.
The sink, the mirror, shower and/or bath are the places where you might want the clearest and strongest light. You can use these if you want it to be bright and clear. Otherwise, you might want to look at some soft, ambient lighting in the form of chandeliers, short pendants or wall lamps. You could use accent lighting around your bath in the form to create a tranquil, spa feel, as well. 