Budget Bathroom with Grey Tiles Ideas and Designs
Refine by:
Budget
Sort by:Popular Today
221 - 240 of 2,318 photos
Item 1 of 3
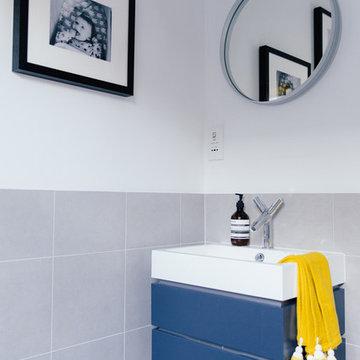
DMPhotography
Inspiration for a medium sized contemporary family bathroom in London with grey tiles, ceramic tiles, white walls, ceramic flooring, a console sink and grey floors.
Inspiration for a medium sized contemporary family bathroom in London with grey tiles, ceramic tiles, white walls, ceramic flooring, a console sink and grey floors.
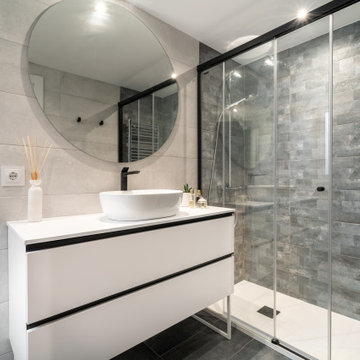
Inspiration for a medium sized scandi grey and white bathroom in Other with flat-panel cabinets, white cabinets, a one-piece toilet, grey tiles, ceramic tiles, grey walls, ceramic flooring, a trough sink, solid surface worktops, grey floors, a sliding door, white worktops, a single sink and a floating vanity unit.
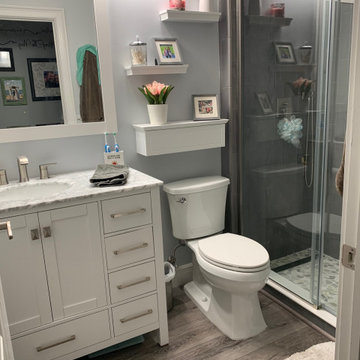
Completion of the new shower enclosure with barn-style doors, white floating shelves, new low-flow toilet and new waterproof, scratch-resistant vinyl plank flooring.
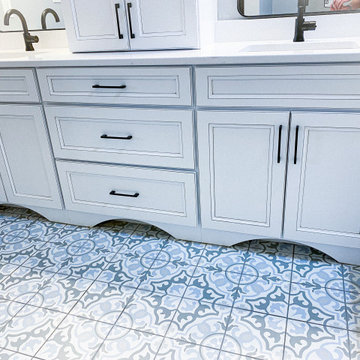
Inspiration for a small shabby-chic style ensuite bathroom in Other with recessed-panel cabinets, white cabinets, a built-in bath, a walk-in shower, a two-piece toilet, grey tiles, marble tiles, grey walls, porcelain flooring, a submerged sink, engineered stone worktops, multi-coloured floors, a hinged door, white worktops, double sinks and a built in vanity unit.
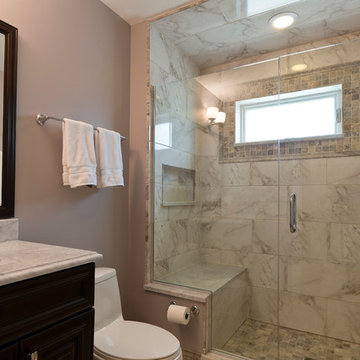
Beautiful white stippled granite and marble adorn this hall bath. Dark brown cabinetry and light purple painted walls add a nice contrast. For a hall bath this has a lot to offer with a large vanity and shower.
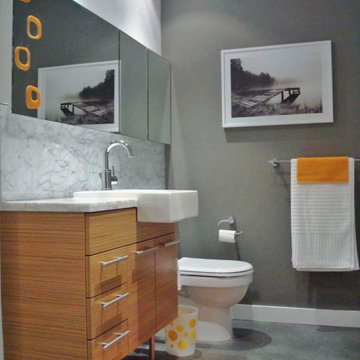
Create extra storage in small bathroom by adding a full length medicine cabinet as well as choosing a vanity that offers drawers for storage. And the vanity seems to take up less space because it's elevated; however, the leg support takes the weight off mounting on the thin drywall in condos.
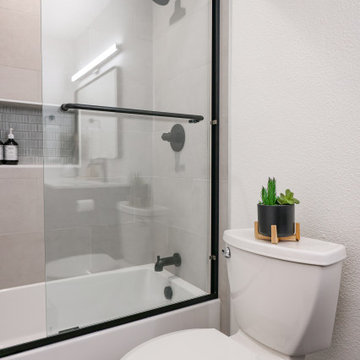
Featuring a shared kids bathrooms with modern lines.
With a color pallet of white, grey and navy.
Design ideas for a medium sized modern family bathroom in San Diego with shaker cabinets, blue cabinets, a built-in bath, a two-piece toilet, grey tiles, porcelain tiles, white walls, porcelain flooring, a submerged sink, engineered stone worktops, grey floors, white worktops, double sinks and a freestanding vanity unit.
Design ideas for a medium sized modern family bathroom in San Diego with shaker cabinets, blue cabinets, a built-in bath, a two-piece toilet, grey tiles, porcelain tiles, white walls, porcelain flooring, a submerged sink, engineered stone worktops, grey floors, white worktops, double sinks and a freestanding vanity unit.
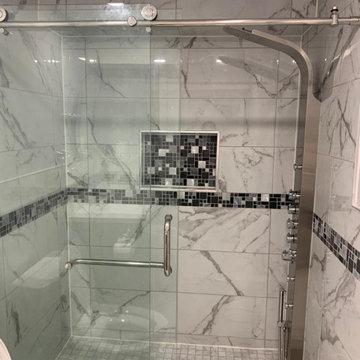
full bathroom renovation.
Plumbing, vanity, porcelain tile flooring, tile backsplash, glass door shower.
Budget Friendly.
Design ideas for a small traditional bathroom in Toronto with freestanding cabinets, grey cabinets, a bidet, grey tiles, ceramic tiles, grey walls, porcelain flooring, an integrated sink, quartz worktops, grey floors, beige worktops, a single sink and a built in vanity unit.
Design ideas for a small traditional bathroom in Toronto with freestanding cabinets, grey cabinets, a bidet, grey tiles, ceramic tiles, grey walls, porcelain flooring, an integrated sink, quartz worktops, grey floors, beige worktops, a single sink and a built in vanity unit.
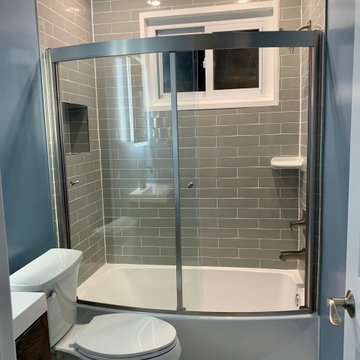
The previous bathroom was in need of a update. All the plumbing fixtures and finishes were removed, and new ones were selected to modernize the space.
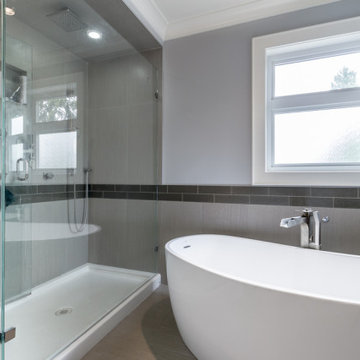
This master ensuite is equipped with a freestanding tub that site on porcelain tiles heated by a radiant heating system. The shower base is enclosed in glass and the features a rain fall shower and 8 body jets. The porcelain tile was wrapped around the walls for esthetics and to prevent any water damage.
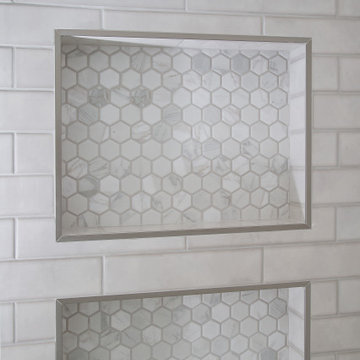
This is an example of a small classic shower room bathroom in Orange County with shaker cabinets, white cabinets, a built-in bath, a shower/bath combination, a one-piece toilet, grey tiles, metro tiles, white walls, laminate floors, a submerged sink, engineered stone worktops, brown floors, a sliding door, white worktops, a single sink and a built in vanity unit.

“..2 Bryant Avenue Fairfield West is a success story being one of the rare, wonderful collaborations between a great client, builder and architect, where the intention and result were to create a calm refined, modernist single storey home for a growing family and where attention to detail is evident.
Designed with Bauhaus principles in mind where architecture, technology and art unite as one and where the exemplification of the famed French early modernist Architect & painter Le Corbusier’s statement ‘machine for modern living’ is truly the result, the planning concept was to simply to wrap minimalist refined series of spaces around a large north-facing courtyard so that low-winter sun could enter the living spaces and provide passive thermal activation in winter and so that light could permeate the living spaces. The courtyard also importantly provides a visual centerpiece where outside & inside merge.
By providing solid brick walls and concrete floors, this thermal optimization is achieved with the house being cool in summer and warm in winter, making the home capable of being naturally ventilated and naturally heated. A large glass entry pivot door leads to a raised central hallway spine that leads to a modern open living dining kitchen wing. Living and bedrooms rooms are zoned separately, setting-up a spatial distinction where public vs private are working in unison, thereby creating harmony for this modern home. Spacious & well fitted laundry & bathrooms complement this home.
What cannot be understood in pictures & plans with this home, is the intangible feeling of peace, quiet and tranquility felt by all whom enter and dwell within it. The words serenity, simplicity and sublime often come to mind in attempting to describe it, being a continuation of many fine similar modernist homes by the sole practitioner Architect Ibrahim Conlon whom is a local Sydney Architect with a large tally of quality homes under his belt. The Architect stated that this house is best and purest example to date, as a true expression of the regionalist sustainable modern architectural principles he practises with.
Seeking to express the epoch of our time, this building remains a fine example of western Sydney early 21st century modernist suburban architecture that is a surprising relief…”
Kind regards
-----------------------------------------------------
Architect Ibrahim Conlon
Managing Director + Principal Architect
Nominated Responsible Architect under NSW Architect Act 2003
SEPP65 Qualified Designer under the Environmental Planning & Assessment Regulation 2000
M.Arch(UTS) B.A Arch(UTS) ADAD(CIT) AICOMOS RAIA
Chartered Architect NSW Registration No. 10042
Associate ICOMOS
M: 0404459916
E: ibrahim@iscdesign.com.au
O; Suite 1, Level 1, 115 Auburn Road Auburn NSW Australia 2144
W; www.iscdesign.com.au
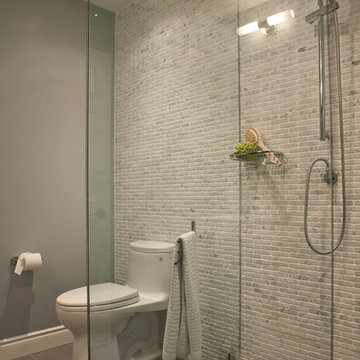
This is an example of a small contemporary shower room bathroom in Toronto with a corner shower, grey tiles, mosaic tiles, grey walls, porcelain flooring and a one-piece toilet.
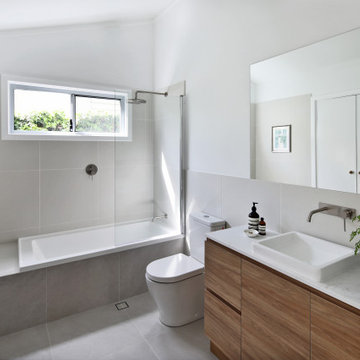
Bathroom renovation completed by Smart Style Bathrooms in Shenton Park, Western Australia
This is an example of a medium sized contemporary ensuite bathroom in Perth with light wood cabinets, a built-in bath, a shower/bath combination, grey tiles, porcelain tiles, porcelain flooring, a built-in sink, grey floors and a hinged door.
This is an example of a medium sized contemporary ensuite bathroom in Perth with light wood cabinets, a built-in bath, a shower/bath combination, grey tiles, porcelain tiles, porcelain flooring, a built-in sink, grey floors and a hinged door.
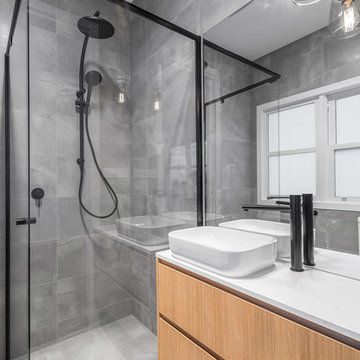
Sam Martin - 4 Walls Media
Photo of a medium sized contemporary family bathroom in Melbourne with light wood cabinets, a corner shower, a wall mounted toilet, grey tiles, porcelain tiles, grey walls, porcelain flooring, a vessel sink, engineered stone worktops, grey floors, a hinged door and white worktops.
Photo of a medium sized contemporary family bathroom in Melbourne with light wood cabinets, a corner shower, a wall mounted toilet, grey tiles, porcelain tiles, grey walls, porcelain flooring, a vessel sink, engineered stone worktops, grey floors, a hinged door and white worktops.
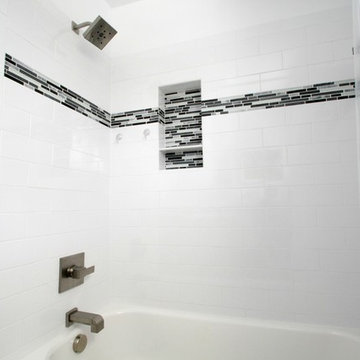
Chelsey Olafson
Inspiration for a small contemporary shower room bathroom in Minneapolis with flat-panel cabinets, grey cabinets, an alcove bath, a shower/bath combination, a one-piece toilet, black and white tiles, grey tiles, metro tiles, white walls, marble flooring, an integrated sink and solid surface worktops.
Inspiration for a small contemporary shower room bathroom in Minneapolis with flat-panel cabinets, grey cabinets, an alcove bath, a shower/bath combination, a one-piece toilet, black and white tiles, grey tiles, metro tiles, white walls, marble flooring, an integrated sink and solid surface worktops.
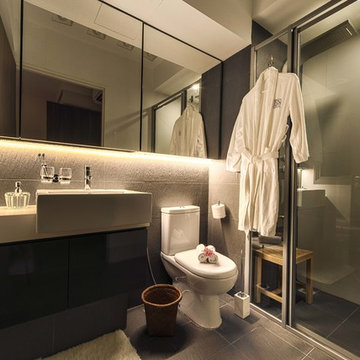
mrshopperstudio
Photo of a small scandinavian ensuite bathroom in Singapore with flat-panel cabinets, black cabinets, a one-piece toilet, grey tiles, ceramic tiles, beige walls, ceramic flooring, a vessel sink and solid surface worktops.
Photo of a small scandinavian ensuite bathroom in Singapore with flat-panel cabinets, black cabinets, a one-piece toilet, grey tiles, ceramic tiles, beige walls, ceramic flooring, a vessel sink and solid surface worktops.
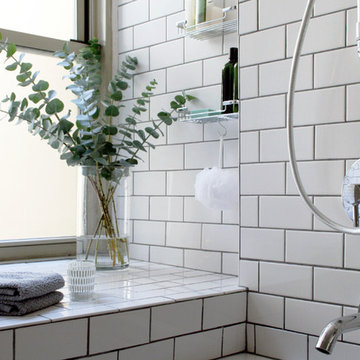
Inspiration for a small scandi bathroom in New York with a wall-mounted sink, flat-panel cabinets, grey cabinets, marble worktops, a built-in bath, a shower/bath combination, a two-piece toilet, grey tiles, metro tiles, white walls and ceramic flooring.
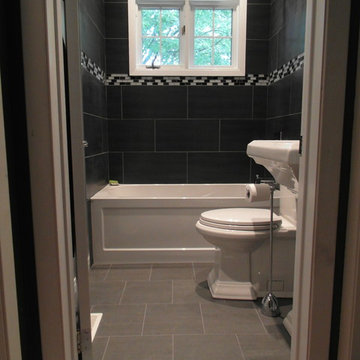
Photo of a small contemporary shower room bathroom in Ottawa with an alcove bath, a shower/bath combination, a two-piece toilet, black tiles, grey tiles, multi-coloured tiles, matchstick tiles, black walls, porcelain flooring, a pedestal sink, grey floors and a shower curtain.
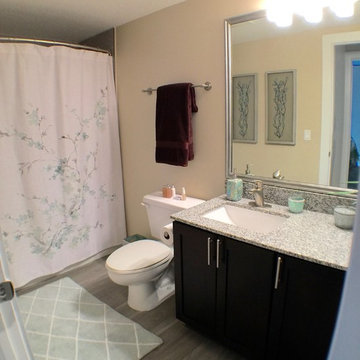
Jennifer Mirch Designs
Design ideas for a small eclectic ensuite bathroom in Miami with recessed-panel cabinets, dark wood cabinets, an alcove bath, a two-piece toilet, grey tiles, beige walls, light hardwood flooring, a submerged sink and marble worktops.
Design ideas for a small eclectic ensuite bathroom in Miami with recessed-panel cabinets, dark wood cabinets, an alcove bath, a two-piece toilet, grey tiles, beige walls, light hardwood flooring, a submerged sink and marble worktops.
Budget Bathroom with Grey Tiles Ideas and Designs
12

 Shelves and shelving units, like ladder shelves, will give you extra space without taking up too much floor space. Also look for wire, wicker or fabric baskets, large and small, to store items under or next to the sink, or even on the wall.
Shelves and shelving units, like ladder shelves, will give you extra space without taking up too much floor space. Also look for wire, wicker or fabric baskets, large and small, to store items under or next to the sink, or even on the wall.  The sink, the mirror, shower and/or bath are the places where you might want the clearest and strongest light. You can use these if you want it to be bright and clear. Otherwise, you might want to look at some soft, ambient lighting in the form of chandeliers, short pendants or wall lamps. You could use accent lighting around your bath in the form to create a tranquil, spa feel, as well.
The sink, the mirror, shower and/or bath are the places where you might want the clearest and strongest light. You can use these if you want it to be bright and clear. Otherwise, you might want to look at some soft, ambient lighting in the form of chandeliers, short pendants or wall lamps. You could use accent lighting around your bath in the form to create a tranquil, spa feel, as well. 