Budget Bathroom with Medium Wood Cabinets Ideas and Designs
Refine by:
Budget
Sort by:Popular Today
1 - 20 of 1,411 photos
Item 1 of 3

Design ideas for a small contemporary shower room bathroom in Paris with flat-panel cabinets, medium wood cabinets, grey tiles, white walls, a vessel sink, wooden worktops, grey floors, an open shower, brown worktops, a single sink, a floating vanity unit, a built-in shower, ceramic tiles, ceramic flooring and a wall niche.
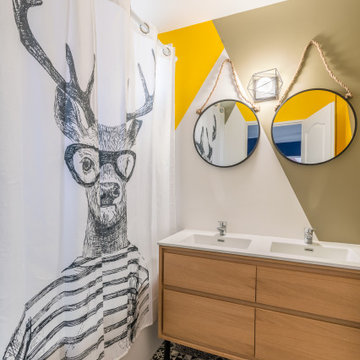
Rénovation d'une salle de bain destinée aux enfants de la famille. Des couleurs contrastées et des jeux de matières et motifs suffisent à dynamiser l'espace.
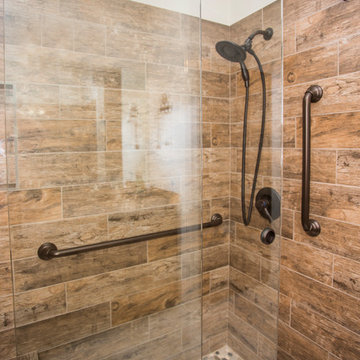
Bath project was to demo and remove existing tile and tub and convert to a shower, new counter top and replace bath flooring.
Vanity Counter Top – MS International Redwood 6”x24” Tile with a top mount copper bowl and
Delta Venetian Bronze Faucet.
Shower Walls: MS International Redwood 6”x24” Tile in a horizontal offset pattern.
Shower Floor: Emser Venetian Round Pebble.
Plumbing: Delta in Venetian Bronze.
Shower Door: Frameless 3/8” Barn Door Style with Oil Rubbed Bronze fittings.
Bathroom Floor: Daltile 18”x18” Fidenza Bianco.
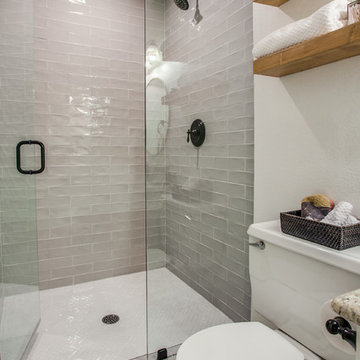
shoot2sell
This is an example of a small traditional shower room bathroom in Dallas with open cabinets, medium wood cabinets, an alcove shower, a two-piece toilet, grey tiles, ceramic tiles, white walls, porcelain flooring, granite worktops, beige floors, a hinged door and beige worktops.
This is an example of a small traditional shower room bathroom in Dallas with open cabinets, medium wood cabinets, an alcove shower, a two-piece toilet, grey tiles, ceramic tiles, white walls, porcelain flooring, granite worktops, beige floors, a hinged door and beige worktops.
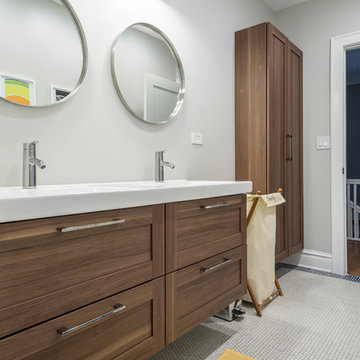
The Kids Bath features a walnut finish vanity and penny tiles throughout. The circle theme is repeated with the faucets, mirror and lighting selections
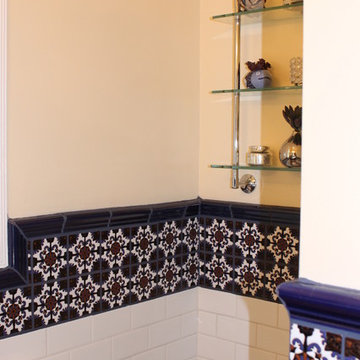
JRY & Company
Photo of a medium sized mediterranean bathroom in Orange County with freestanding cabinets, medium wood cabinets, an alcove bath, an alcove shower, a two-piece toilet, multi-coloured tiles, ceramic tiles, white walls, terracotta flooring, a submerged sink and engineered stone worktops.
Photo of a medium sized mediterranean bathroom in Orange County with freestanding cabinets, medium wood cabinets, an alcove bath, an alcove shower, a two-piece toilet, multi-coloured tiles, ceramic tiles, white walls, terracotta flooring, a submerged sink and engineered stone worktops.

Inspiration for a medium sized traditional family bathroom in Atlanta with a built-in sink, medium wood cabinets, granite worktops, a double shower, a one-piece toilet, beige tiles, ceramic tiles, beige walls, ceramic flooring and raised-panel cabinets.
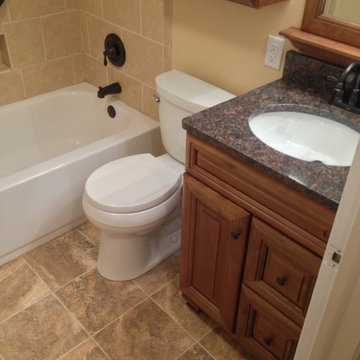
ceramic tile shower surround and floor, glass and ceramic tile accent stripe, recessed niches, oiled bronze fixtures, weight bearing grab bars, granite sink-top
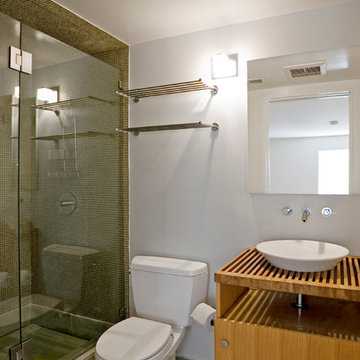
Lucas Fladzinski
This is an example of a small contemporary bathroom in San Francisco with a vessel sink, flat-panel cabinets, medium wood cabinets, wooden worktops, glass tiles, white walls, porcelain flooring and brown worktops.
This is an example of a small contemporary bathroom in San Francisco with a vessel sink, flat-panel cabinets, medium wood cabinets, wooden worktops, glass tiles, white walls, porcelain flooring and brown worktops.

Inspiration for a small scandinavian ensuite bathroom in Moscow with flat-panel cabinets, medium wood cabinets, white tiles, ceramic tiles, white walls, porcelain flooring, a vessel sink, wooden worktops, beige floors, beige worktops, a single sink and a freestanding vanity unit.

Photo by: Todd Keith
Inspiration for a small modern ensuite bathroom in Salt Lake City with freestanding cabinets, medium wood cabinets, a built-in shower, a two-piece toilet, black walls, ceramic flooring, a vessel sink, quartz worktops, black floors, an open shower and white worktops.
Inspiration for a small modern ensuite bathroom in Salt Lake City with freestanding cabinets, medium wood cabinets, a built-in shower, a two-piece toilet, black walls, ceramic flooring, a vessel sink, quartz worktops, black floors, an open shower and white worktops.

Проект типовой трехкомнатной квартиры I-515/9М с перепланировкой для молодой девушки стоматолога. Санузел расширили за счет коридора. Вход в кухню организовали из проходной гостиной. В гостиной использовали мебель трансформер, в которой диван прячется под полноценную кровать, не занимая дополнительного места. Детскую спроектировали на вырост, с учетом рождения детей. На балконе организовали места для хранения и лаунж - зону, в виде кресел-гамаков, которые можно легко снять, убрать, постирать.

Inspiration for a small contemporary shower room bathroom in Moscow with flat-panel cabinets, medium wood cabinets, a corner shower, a wall mounted toilet, white tiles, ceramic tiles, green walls, porcelain flooring, a built-in sink, wooden worktops, grey floors, a shower curtain, a single sink and a floating vanity unit.
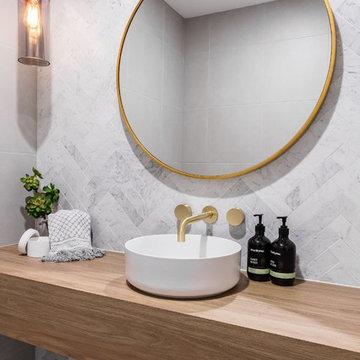
Herringbone marble tile
This is an example of a medium sized modern shower room bathroom in Melbourne with open cabinets, medium wood cabinets, a two-piece toilet, white tiles, grey walls, a built-in sink, wooden worktops, grey floors and blue worktops.
This is an example of a medium sized modern shower room bathroom in Melbourne with open cabinets, medium wood cabinets, a two-piece toilet, white tiles, grey walls, a built-in sink, wooden worktops, grey floors and blue worktops.
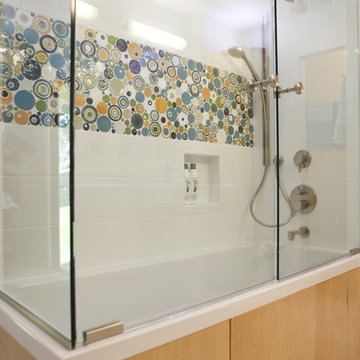
Photo of a medium sized contemporary ensuite bathroom in Minneapolis with medium wood cabinets, a shower/bath combination, multi-coloured tiles, mosaic tiles, a vessel sink, flat-panel cabinets, a one-piece toilet, white walls, ceramic flooring and a built-in bath.

This is a realistic rendering of Option 3. Clients Final Choice.
Current Master Bathroom is very outdated. Client wanted to create a spa feel keeping it mid century modern style as the rest of their home. The bathroom is small so a spacious feeling was important. There is a window they wanted to focus on. A walk in shower was a must that eventually would accomodate an easy walk in as they aged.
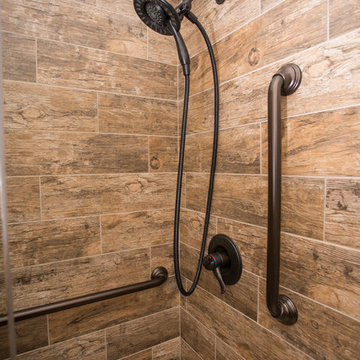
Bath project was to demo and remove existing tile and tub and convert to a shower, new counter top and replace bath flooring.
Vanity Counter Top – MS International Redwood 6”x24” Tile with a top mount copper bowl and
Delta Venetian Bronze Faucet.
Shower Walls: MS International Redwood 6”x24” Tile in a horizontal offset pattern.
Shower Floor: Emser Venetian Round Pebble.
Plumbing: Delta in Venetian Bronze.
Shower Door: Frameless 3/8” Barn Door Style with Oil Rubbed Bronze fittings.
Bathroom Floor: Daltile 18”x18” Fidenza Bianco.

Design ideas for a small traditional shower room bathroom in Grand Rapids with open cabinets, medium wood cabinets, blue walls, medium hardwood flooring, an integrated sink, solid surface worktops and brown floors.
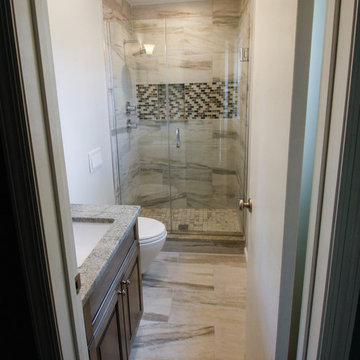
Karolina Zawistowska
This is an example of a small classic ensuite bathroom in Newark with raised-panel cabinets, medium wood cabinets, an alcove shower, a wall mounted toilet, multi-coloured tiles, porcelain tiles, green walls, porcelain flooring, a submerged sink, granite worktops, beige floors and a hinged door.
This is an example of a small classic ensuite bathroom in Newark with raised-panel cabinets, medium wood cabinets, an alcove shower, a wall mounted toilet, multi-coloured tiles, porcelain tiles, green walls, porcelain flooring, a submerged sink, granite worktops, beige floors and a hinged door.
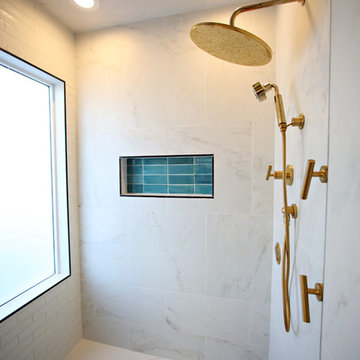
This project was featured on Bath Crashers. They put 3x8 subway tile in a shower niche as well as in a fireplace at the end of their bathtub, making this bathroom luxurious and beautiful.
3"x8" Subway Tile - 1016 Costa Rica
Budget Bathroom with Medium Wood Cabinets Ideas and Designs
1

 Shelves and shelving units, like ladder shelves, will give you extra space without taking up too much floor space. Also look for wire, wicker or fabric baskets, large and small, to store items under or next to the sink, or even on the wall.
Shelves and shelving units, like ladder shelves, will give you extra space without taking up too much floor space. Also look for wire, wicker or fabric baskets, large and small, to store items under or next to the sink, or even on the wall.  The sink, the mirror, shower and/or bath are the places where you might want the clearest and strongest light. You can use these if you want it to be bright and clear. Otherwise, you might want to look at some soft, ambient lighting in the form of chandeliers, short pendants or wall lamps. You could use accent lighting around your bath in the form to create a tranquil, spa feel, as well.
The sink, the mirror, shower and/or bath are the places where you might want the clearest and strongest light. You can use these if you want it to be bright and clear. Otherwise, you might want to look at some soft, ambient lighting in the form of chandeliers, short pendants or wall lamps. You could use accent lighting around your bath in the form to create a tranquil, spa feel, as well. 