Budget Bathroom with White Tiles Ideas and Designs
Refine by:
Budget
Sort by:Popular Today
141 - 160 of 4,381 photos
Item 1 of 3
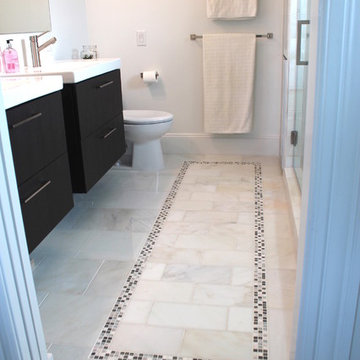
Michelle Drollette
Inspiration for a medium sized contemporary ensuite bathroom in New York with a wall-mounted sink, flat-panel cabinets, dark wood cabinets, a double shower, a one-piece toilet, stone tiles, white walls, marble flooring and white tiles.
Inspiration for a medium sized contemporary ensuite bathroom in New York with a wall-mounted sink, flat-panel cabinets, dark wood cabinets, a double shower, a one-piece toilet, stone tiles, white walls, marble flooring and white tiles.
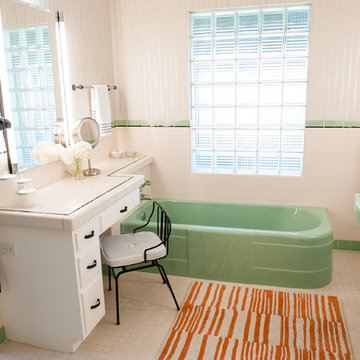
Red Egg Design Group | Retro Master Bath with original green tile and architectural details. | Courtney Lively Photography
Photo of a small midcentury ensuite bathroom in Phoenix with tiled worktops, white tiles and ceramic tiles.
Photo of a small midcentury ensuite bathroom in Phoenix with tiled worktops, white tiles and ceramic tiles.
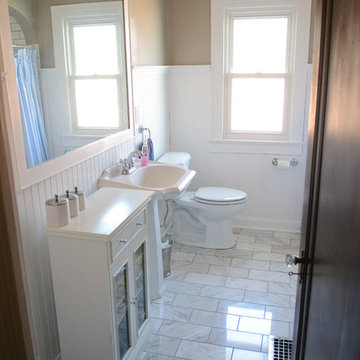
Megelaine Images
Small midcentury bathroom in Indianapolis with a pedestal sink, flat-panel cabinets, white cabinets, a built-in bath, a shower/bath combination, white tiles and marble flooring.
Small midcentury bathroom in Indianapolis with a pedestal sink, flat-panel cabinets, white cabinets, a built-in bath, a shower/bath combination, white tiles and marble flooring.
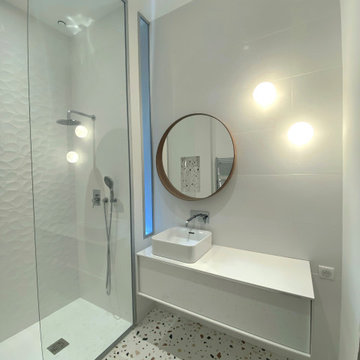
Les carreaux présents sur cette photo au sol et dans la niche sont du Terrazzo.
Inspiration for a small contemporary shower room bathroom in Nice with a built-in shower, white tiles, ceramic tiles, white walls, terrazzo flooring, a built-in sink, multi-coloured floors and a single sink.
Inspiration for a small contemporary shower room bathroom in Nice with a built-in shower, white tiles, ceramic tiles, white walls, terrazzo flooring, a built-in sink, multi-coloured floors and a single sink.
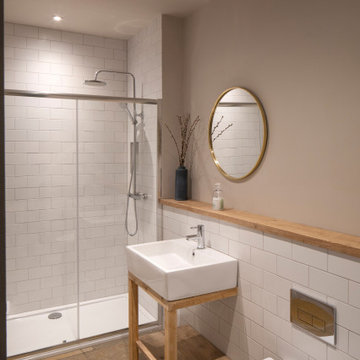
Inspiration for a small country grey and white ensuite bathroom with white tiles, ceramic tiles, wooden worktops, brown worktops, a single sink, a built in vanity unit, a walk-in shower, a wall mounted toilet, grey walls, limestone flooring, a console sink, beige floors and a sliding door.
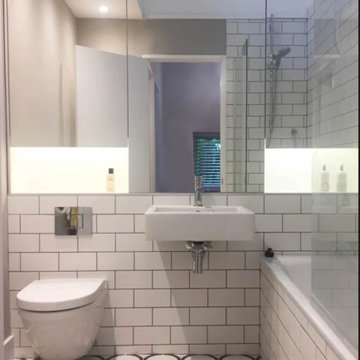
New bathroom with built-in mirrored storage cabinets
Design ideas for a small scandi family bathroom in London with a built-in bath, a shower/bath combination, a wall mounted toilet, white tiles, porcelain tiles, white walls, mosaic tile flooring and a wall-mounted sink.
Design ideas for a small scandi family bathroom in London with a built-in bath, a shower/bath combination, a wall mounted toilet, white tiles, porcelain tiles, white walls, mosaic tile flooring and a wall-mounted sink.

ABOUT THE PHOTO: A view of the half bathroom. This bathroom features our Cooper 18-inch vanity in white, which includes a drop-in sink made of porcelain and shelf storage in the vanity base. This bathroom includes a standing shower with a sliding door and wall mounted toilet.
ABOUT THE ALBUM: We worked with our close friends to help revamp a property featuring 3 bathrooms. In this album, we show you the result of a master bathroom, guest bathroom, and a tiny bathroom to help give you inspiration for your next bathroom remodeling project.
Our master bathroom features the Alexander 60-inch vanity in a natural finish. This modern vanity comes with two under mount sinks with a Carrara marble top sourced from Italy. The vanity is a furniture piece against a vibrant and eclectic jade-colored tiling with an open shower, porcelain toilet, and home decor accents.
The guest bathroom features another modern piece, our Wilson 36-inch vanity in a natural finish. The Wilson matches the master in the wood-finishing. It is a single sink with a Carrara marble top sourced from Italy. This bathroom features a full bath tub and a half shower.
Our final bathroom is placed in the kitchen. With that, we decided to go for a more monochromatic look. We went with our Cooper 18-inch vanity, a slim vanity for space saving that features a porcelain sink that's placed on top of the vanity. The vanity itself also doubles as a shelving unit to store amenities. This bathroom features a porcelain toilet and a half shower.
All of our toilet and bath tub units are part of the Vanity by Design brand exclusive to Australia only.
Let us know how you'd like our remodeling project!
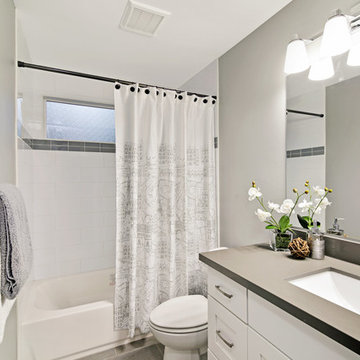
SARAH VANAUSDOLL PHOTOGRAPHY
Photo of a medium sized traditional family bathroom in Seattle with shaker cabinets, white cabinets, an alcove bath, a shower/bath combination, a two-piece toilet, white tiles, ceramic tiles, grey walls, porcelain flooring, a submerged sink, engineered stone worktops, grey floors, a shower curtain and grey worktops.
Photo of a medium sized traditional family bathroom in Seattle with shaker cabinets, white cabinets, an alcove bath, a shower/bath combination, a two-piece toilet, white tiles, ceramic tiles, grey walls, porcelain flooring, a submerged sink, engineered stone worktops, grey floors, a shower curtain and grey worktops.
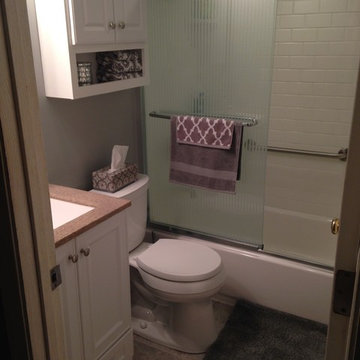
ST Bathroom Remodel - Vanity After
Photo of a medium sized classic bathroom in Chicago with a submerged sink, freestanding cabinets, white cabinets, solid surface worktops, an alcove bath, an alcove shower, a two-piece toilet, white tiles, metro tiles, grey walls and ceramic flooring.
Photo of a medium sized classic bathroom in Chicago with a submerged sink, freestanding cabinets, white cabinets, solid surface worktops, an alcove bath, an alcove shower, a two-piece toilet, white tiles, metro tiles, grey walls and ceramic flooring.
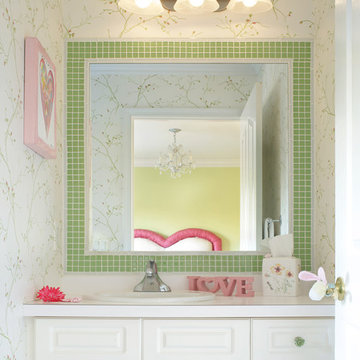
Delicate green and pink wallpaper and accents tie this young girl's bathroom to her ensuite bedroom decor, partially seen in the mirror. Green glass edged with white glass pencil tiles create a coordinated mirror frame. Green glass floral hardware adds interest to the vanity.
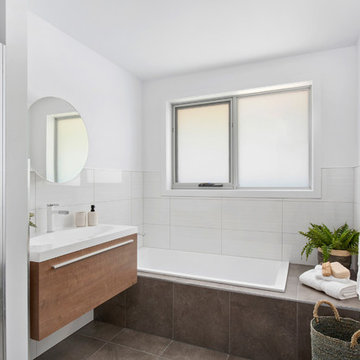
Built in bath with floor tile extending up and over as a feature. selective wall tiling cuts cost and provides sufficient protection and clean-ability.
Photo Credit: Anjie Blair
Staging: DHF Property Styling
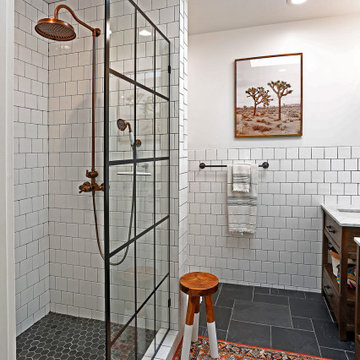
Primary ensuite bathroom, lots of natural light from the new skylight
Inspiration for a medium sized contemporary shower room bathroom in Seattle with flat-panel cabinets, brown cabinets, an alcove shower, a wall mounted toilet, white tiles, porcelain tiles, white walls, slate flooring, a submerged sink, engineered stone worktops, grey floors, an open shower, white worktops, double sinks and a freestanding vanity unit.
Inspiration for a medium sized contemporary shower room bathroom in Seattle with flat-panel cabinets, brown cabinets, an alcove shower, a wall mounted toilet, white tiles, porcelain tiles, white walls, slate flooring, a submerged sink, engineered stone worktops, grey floors, an open shower, white worktops, double sinks and a freestanding vanity unit.

Convertimos la antigua cocina del piso superior en un baño amplio y apto para los niños de la casa. Decidimos colocar suelo hidráulico para atar la estética de la casa original de la escalera y la terraza. Para las paredes apostamos por una baldosa sencilla y lisa, mientras que le damos el toque de color con la pintura.
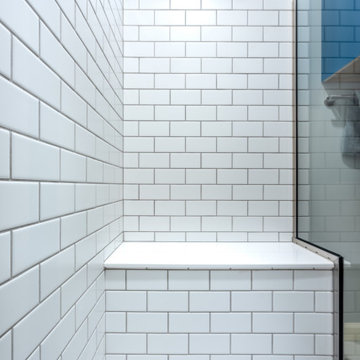
Finally, she wanted us to incorporate an integrated shower seat and a corner storage niche. We were able to give her everything on her wish list and create a beautiful and functional shower that is safe for aging in place
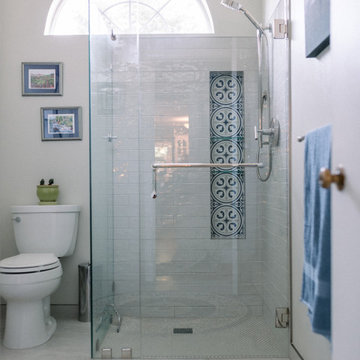
Henderer Design+Build, Inc., Corvallis, Oregon, 2021 Regional CotY Award Winner, Residential Bath Under $25,000
Inspiration for a medium sized traditional shower room bathroom in Portland with freestanding cabinets, medium wood cabinets, a built-in shower, a two-piece toilet, white tiles, porcelain tiles, white walls, porcelain flooring, an integrated sink, beige floors, a hinged door, white worktops, a single sink and a freestanding vanity unit.
Inspiration for a medium sized traditional shower room bathroom in Portland with freestanding cabinets, medium wood cabinets, a built-in shower, a two-piece toilet, white tiles, porcelain tiles, white walls, porcelain flooring, an integrated sink, beige floors, a hinged door, white worktops, a single sink and a freestanding vanity unit.
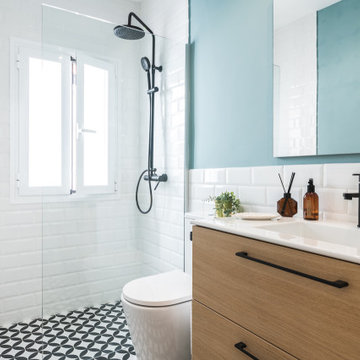
En este baño se hizo una reforma integral ya que nos encontramos con un aseo destrozado y anticuado. Se eliminó la bañera de obra y se colocó una ducha de obra con una mampara sin elementos decorativos para dejar pasar la luz y ampliar el espacio. Se colocó un suelo con un patrón de diseño, los azulejos "subway tile" hasta la mitad del tabique y se pintó el resto. Se mantuvo la posición del lavabo, pero se sustituyó por uno nuevo. Se colocaron ventanas nuevas con persiana.
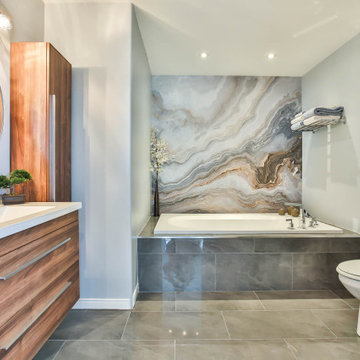
This is an example of a medium sized contemporary ensuite bathroom in Ottawa with flat-panel cabinets, medium wood cabinets, a built-in bath, a corner shower, a one-piece toilet, white tiles, ceramic tiles, grey walls, ceramic flooring, an integrated sink, glass worktops, grey floors, an open shower, white worktops, a single sink, a floating vanity unit and wallpapered walls.
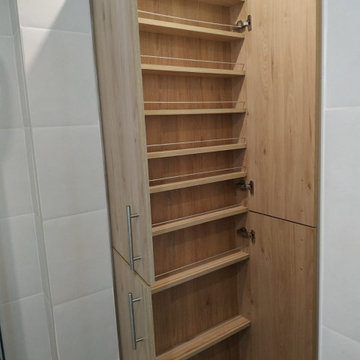
Un armario aprovechando un hueco en un baño que es muy práctico! Detrás de la puerta del baño, junto a un pilar, este armario de 4 puertas puede contener todo lo que necesitas en un baño. Puertas en laminado Roble Hikory.
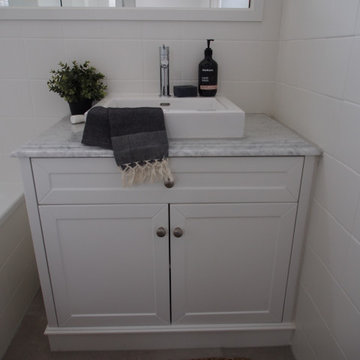
This is an example of a small contemporary bathroom in Melbourne with freestanding cabinets, white cabinets, a built-in bath, white tiles, ceramic tiles, porcelain flooring, a built-in sink, marble worktops, grey floors and grey worktops.
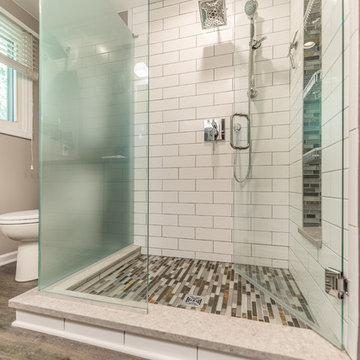
A redesigned master bath suite with walk in closet has a modest floor plan and inviting color palette. Functional and durable surfaces will allow this private space to look and feel good for years to come.
General Contractor: Stella Contracting, Inc.
Photo Credit: The Front Door Real Estate Photography
Budget Bathroom with White Tiles Ideas and Designs
8

 Shelves and shelving units, like ladder shelves, will give you extra space without taking up too much floor space. Also look for wire, wicker or fabric baskets, large and small, to store items under or next to the sink, or even on the wall.
Shelves and shelving units, like ladder shelves, will give you extra space without taking up too much floor space. Also look for wire, wicker or fabric baskets, large and small, to store items under or next to the sink, or even on the wall.  The sink, the mirror, shower and/or bath are the places where you might want the clearest and strongest light. You can use these if you want it to be bright and clear. Otherwise, you might want to look at some soft, ambient lighting in the form of chandeliers, short pendants or wall lamps. You could use accent lighting around your bath in the form to create a tranquil, spa feel, as well.
The sink, the mirror, shower and/or bath are the places where you might want the clearest and strongest light. You can use these if you want it to be bright and clear. Otherwise, you might want to look at some soft, ambient lighting in the form of chandeliers, short pendants or wall lamps. You could use accent lighting around your bath in the form to create a tranquil, spa feel, as well. 