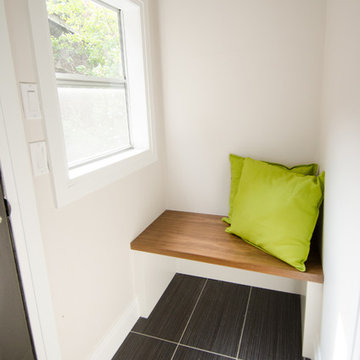Budget Beige Entrance Ideas and Designs
Refine by:
Budget
Sort by:Popular Today
1 - 20 of 460 photos
Item 1 of 3
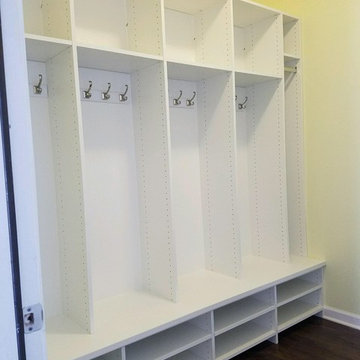
Space for all you need each morning. Store backpacks, coats, shoes, boots, briefcases, and anything else you'll need to get out the door each morning with minimal fuss.
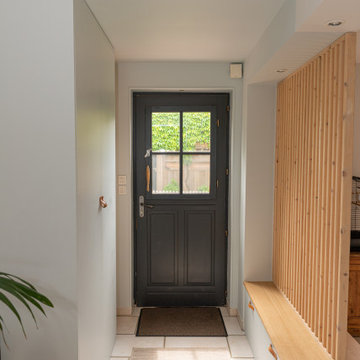
L’entrée a été le point de départ du projet!
En manque de rangements et d’une entrée bien définie. Un dressing sur mesure a été mis en place de manière à séparer le futur salon de l’entrée et ajouter des rangements pratiques au quotidien .
Juste en face, un claustra en bois sépare l’entrée de la future salle à manger. On y retrouve un banc permettant de ranger les chaussures, grâce à ses tiroirs.
Mon astuce pour délimiter l’entrée sans cloisonner : utiliser la couleur!
Un bleu très léger a été positionné sur les meubles et le plafond pour délimiter l’espace visuellement sans le surcharger.
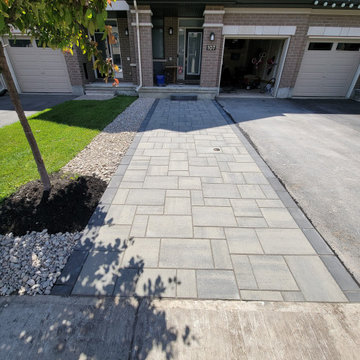
Front driveway extension for another parking space.
Stone:
- Techo-bloc Blu60 Shale Grey Pavers with Onyx Black Border
- Techo-bloc Raffinato Step Onyx Black
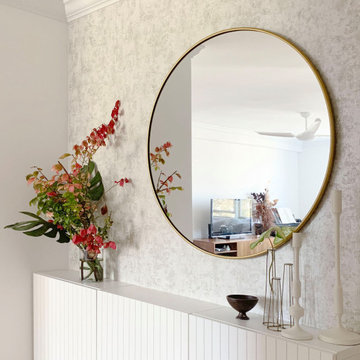
Inspiration for a small contemporary foyer in New York with metallic walls, light hardwood flooring and beige floors.
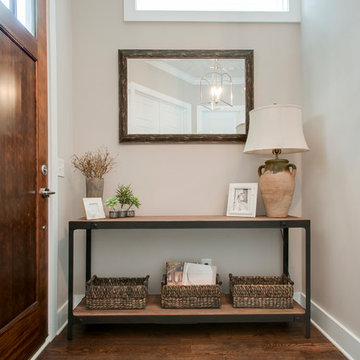
This client desired for this compact foyer to receive a refresh that would allow for a welcoming, yet, compartmentalize space to this open concept home. By purchasing a console table, some decor and reusing their mirror... USI was able to accomplish just that!

A traditional 1930 Spanish bungalow, re-imagined and respectfully updated by ArtCraft Homes to create a 3 bedroom, 2 bath home of over 1,300sf plus 400sf of bonus space in a finished detached 2-car garage. Authentic vintage tiles from Claycraft Potteries adorn the all-original Spanish-style fireplace. Remodel by Tim Braseth of ArtCraft Homes, Los Angeles. Photos by Larry Underhill.
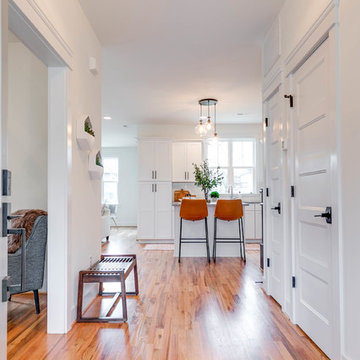
Mick Anders
This is an example of a medium sized scandi entrance in Richmond.
This is an example of a medium sized scandi entrance in Richmond.

Medium sized traditional foyer in Milwaukee with white walls, light hardwood flooring, a stable front door, a black front door, brown floors and exposed beams.
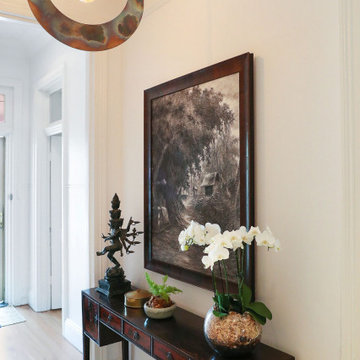
Inspiration for a small bohemian hallway in Sydney with white walls, light hardwood flooring, a single front door and a blue front door.
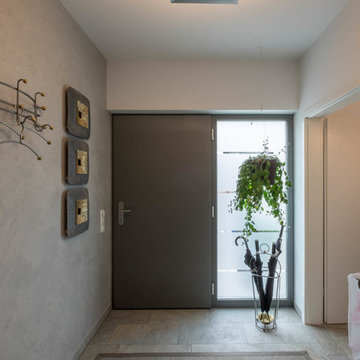
Sebastian Kopp Malermanufaktur
Design ideas for a small contemporary hallway in Other with white walls, ceramic flooring, a black front door, grey floors and a feature wall.
Design ideas for a small contemporary hallway in Other with white walls, ceramic flooring, a black front door, grey floors and a feature wall.
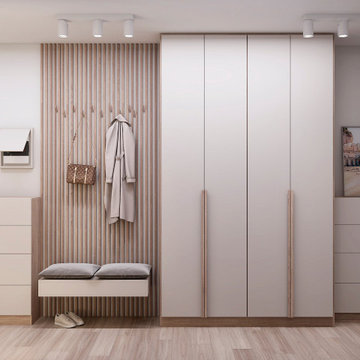
Modern hallway cloak room storage in Scandinavian style, wooden hander.
Design ideas for a small scandi hallway in London.
Design ideas for a small scandi hallway in London.
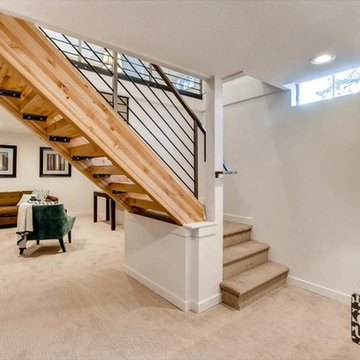
This is an example of a small classic foyer in Portland with white walls, medium hardwood flooring, a single front door and beige floors.
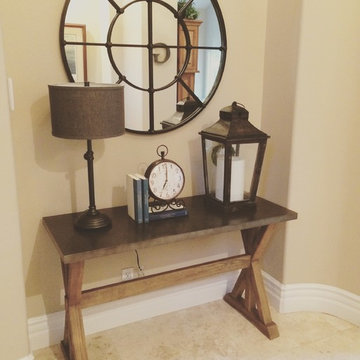
HVI
Design ideas for a medium sized classic foyer in Los Angeles with beige walls, porcelain flooring, a double front door, a dark wood front door and feature lighting.
Design ideas for a medium sized classic foyer in Los Angeles with beige walls, porcelain flooring, a double front door, a dark wood front door and feature lighting.
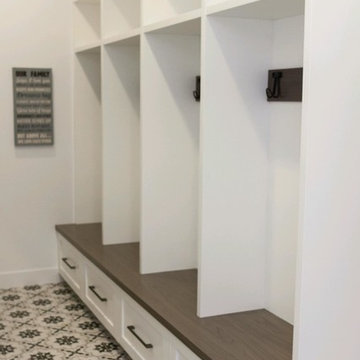
Clean organization space for the mudroom featuring grey stained walnut top and mounts for hooks. Shaker doors with black hardware are a simple and traditional.
Project By: Urban Vision Woodworks
Contact: Michael Alaman
602.882.6606
michael.alaman@yahoo.com
Instagram: www.instagram.com/urban_vision_woodworks
Materials Supplied by: Peterman Lumber, Inc.
Fontana, CA | Las Vegas, NV | Phoenix, AZ
http://petermanlumber.com/
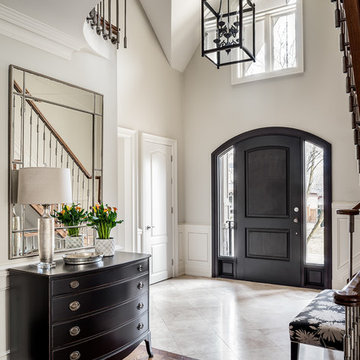
This grand foyer already had a black door and chandelier. An antique chest of drawers was refinished in black and was complemented with a new mirror and contemporary table lamp. A new bench with black background completes the foyer.
Gillian Jackson Photography
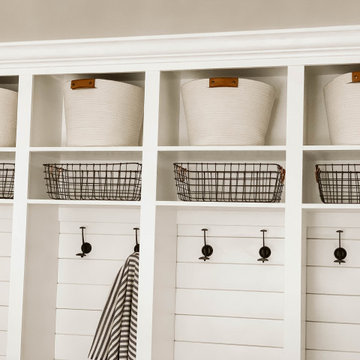
Design ideas for a medium sized country boot room in Detroit with white walls, dark hardwood flooring and brown floors.
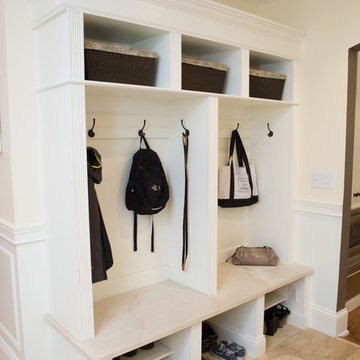
Small hallway in Chicago with white walls, travertine flooring, a single front door and a white front door.
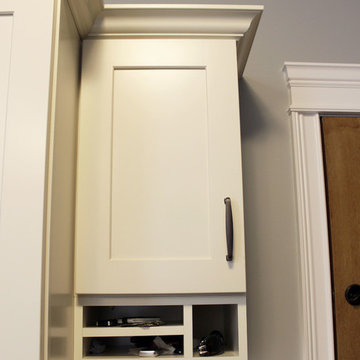
In this mud room, Waypoint Living Spaces 650F Painted Silk/Cherry Bordeaux cabinets and lockers were installed. The countertop is Wilsonart Laminate in Golden Juparana with self edge and 4” backsplash.
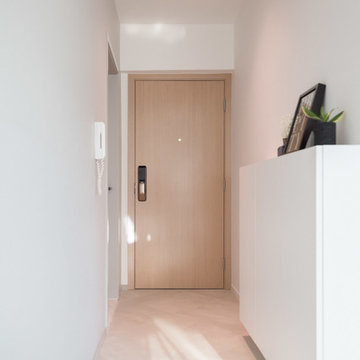
Inspiration for a small contemporary foyer in Hong Kong with grey walls, ceramic flooring, a white front door and white floors.
Budget Beige Entrance Ideas and Designs
1
