Budget Black House Exterior Ideas and Designs
Refine by:
Budget
Sort by:Popular Today
201 - 220 of 248 photos
Item 1 of 3
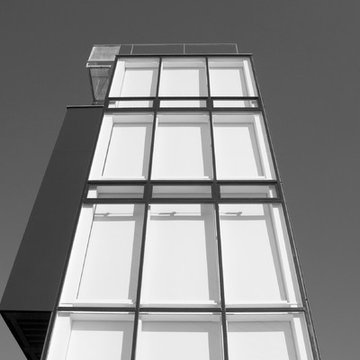
Shingyo Ozawa / TNdesign
Photo of a small and black modern detached house in Other with three floors, metal cladding and a flat roof.
Photo of a small and black modern detached house in Other with three floors, metal cladding and a flat roof.
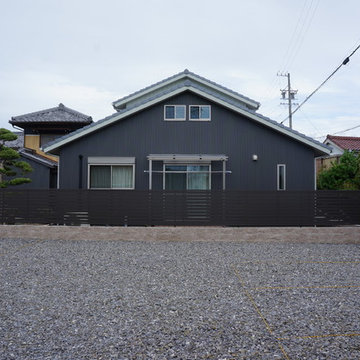
建物の利用上、頻繁に来客があります。手前の砂利敷駐車場はお客様用です。こちら側から見ると建物はほぼ平屋にみえます。 photo by Noriyuki Yamamoto
Design ideas for a large and black world-inspired two floor detached house in Nagoya with metal cladding, a pitched roof and a tiled roof.
Design ideas for a large and black world-inspired two floor detached house in Nagoya with metal cladding, a pitched roof and a tiled roof.
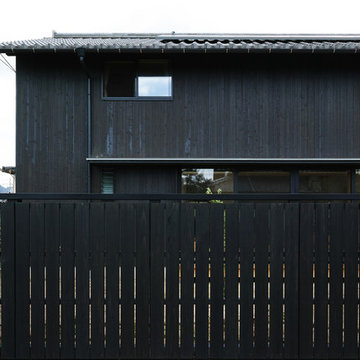
Photo by Nakayama Architect
Medium sized and black world-inspired two floor detached house in Other with wood cladding, a pitched roof and a tiled roof.
Medium sized and black world-inspired two floor detached house in Other with wood cladding, a pitched roof and a tiled roof.
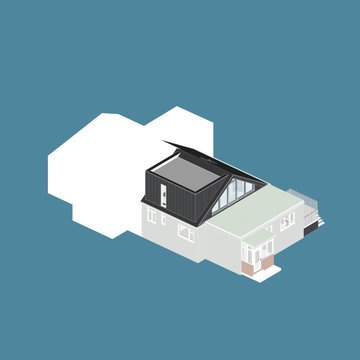
This is an example of a small and black contemporary two floor house exterior in Buckinghamshire with wood cladding, a pitched roof, a mixed material roof, a black roof and board and batten cladding.
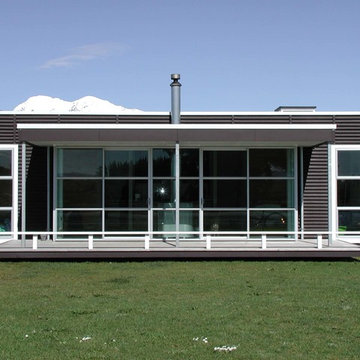
Glen Aikin
Photo of a small and black nautical house exterior in Christchurch with a flat roof.
Photo of a small and black nautical house exterior in Christchurch with a flat roof.
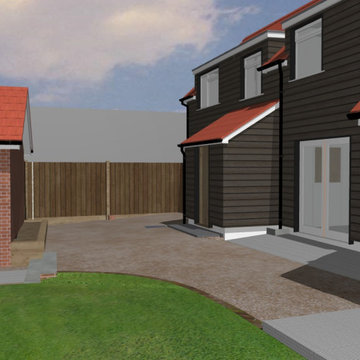
The existing situation, there is no relationship with the street or community, confused entrance and garden areas and a disconnection between the buildings
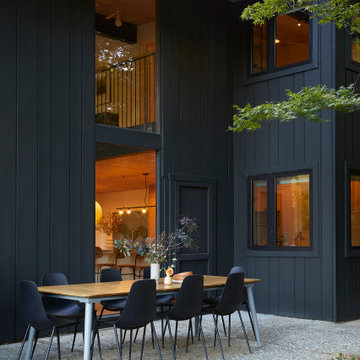
This 1960s home was in original condition and badly in need of some functional and cosmetic updates. We opened up the great room into an open concept space, converted the half bathroom downstairs into a full bath, and updated finishes all throughout with finishes that felt period-appropriate and reflective of the owner's Asian heritage.
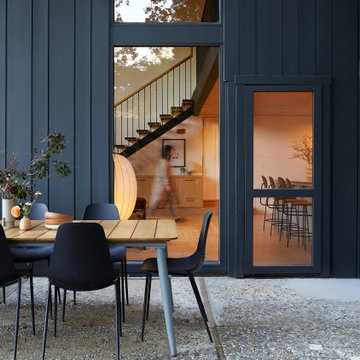
This 1960s home was in original condition and badly in need of some functional and cosmetic updates. We opened up the great room into an open concept space, converted the half bathroom downstairs into a full bath, and updated finishes all throughout with finishes that felt period-appropriate and reflective of the owner's Asian heritage.
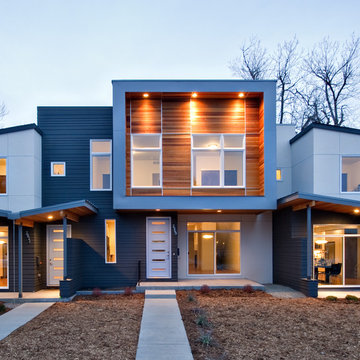
copyright 2014 BcDc
Medium sized and black modern two floor house exterior in Denver with mixed cladding.
Medium sized and black modern two floor house exterior in Denver with mixed cladding.
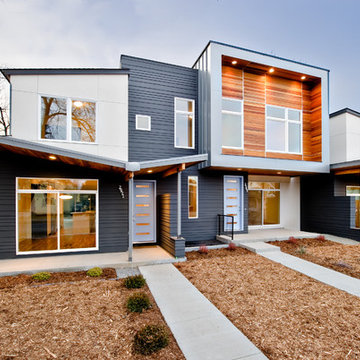
copyright 2014 BcDc
Photo of a medium sized and black modern two floor house exterior in Denver with mixed cladding.
Photo of a medium sized and black modern two floor house exterior in Denver with mixed cladding.
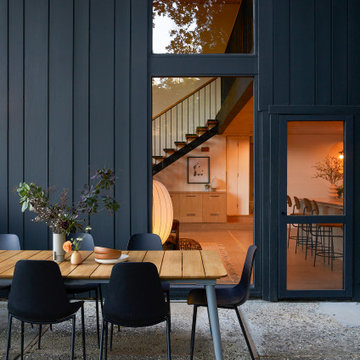
This 1960s home was in original condition and badly in need of some functional and cosmetic updates. We opened up the great room into an open concept space, converted the half bathroom downstairs into a full bath, and updated finishes all throughout with finishes that felt period-appropriate and reflective of the owner's Asian heritage.
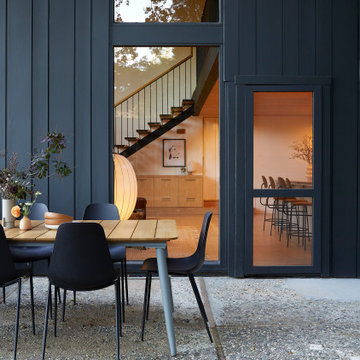
This 1960s home was in original condition and badly in need of some functional and cosmetic updates. We opened up the great room into an open concept space, converted the half bathroom downstairs into a full bath, and updated finishes all throughout with finishes that felt period-appropriate and reflective of the owner's Asian heritage.

The covered entry stair leads to the outdoor living space under the flying roof. The building is all steel framed and clad for fire resistance. Sprinklers on the roof can be remotely activated to provide fire protection if needed.
Photo; Guy Allenby
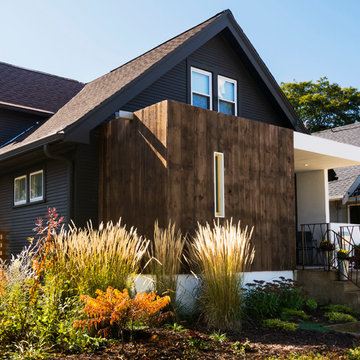
Shane Quesinberry
Inspiration for a black modern two floor house exterior in Wichita with wood cladding and a flat roof.
Inspiration for a black modern two floor house exterior in Wichita with wood cladding and a flat roof.
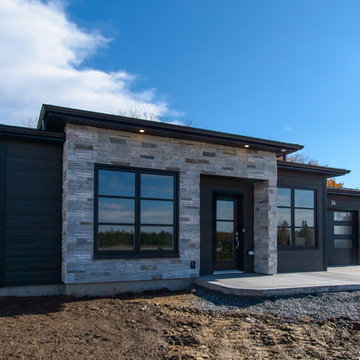
One level bungalow
Photo Credit- Natalie Wyman
Small and black modern bungalow detached house in Other with mixed cladding and a shingle roof.
Small and black modern bungalow detached house in Other with mixed cladding and a shingle roof.

Dennis Radermacher
Inspiration for a small and black modern two floor flat in Christchurch with metal cladding, a pitched roof and a metal roof.
Inspiration for a small and black modern two floor flat in Christchurch with metal cladding, a pitched roof and a metal roof.
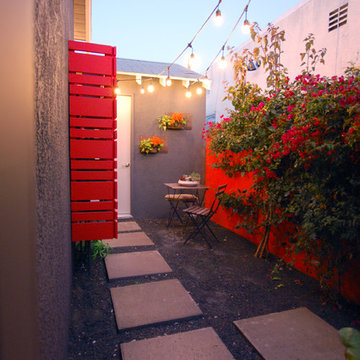
Medium sized and black contemporary bungalow render detached house in Los Angeles with a pitched roof and a shingle roof.

David Taylor
This is an example of a small and black retro bungalow house exterior in Gold Coast - Tweed with wood cladding and a flat roof.
This is an example of a small and black retro bungalow house exterior in Gold Coast - Tweed with wood cladding and a flat roof.
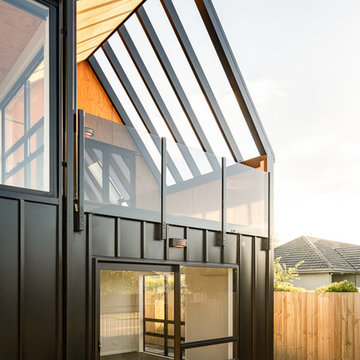
Dennis Radermacher
Inspiration for a small and black modern two floor flat in Christchurch with metal cladding, a pitched roof and a metal roof.
Inspiration for a small and black modern two floor flat in Christchurch with metal cladding, a pitched roof and a metal roof.
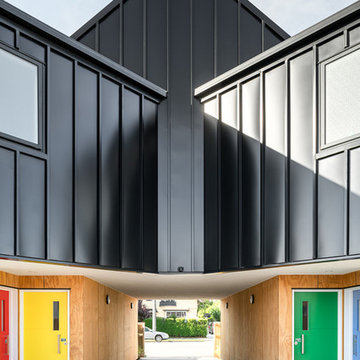
Dennis Radermacher
Photo of a small and black modern two floor flat in Christchurch with metal cladding, a pitched roof and a metal roof.
Photo of a small and black modern two floor flat in Christchurch with metal cladding, a pitched roof and a metal roof.
Budget Black House Exterior Ideas and Designs
11