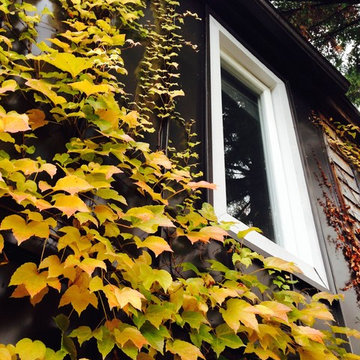Budget Black House Exterior Ideas and Designs
Refine by:
Budget
Sort by:Popular Today
101 - 120 of 249 photos
Item 1 of 3
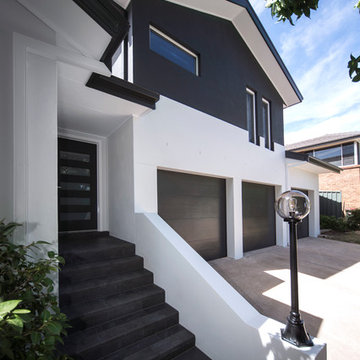
Eddie Misic - Eddison Photographic Studios
This is an example of a medium sized and black contemporary two floor concrete house exterior in Canberra - Queanbeyan with a pitched roof.
This is an example of a medium sized and black contemporary two floor concrete house exterior in Canberra - Queanbeyan with a pitched roof.
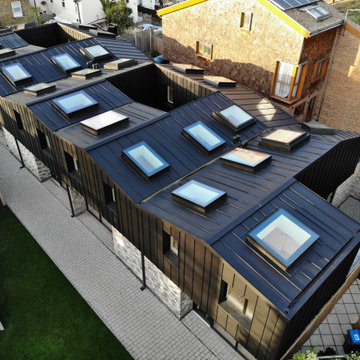
This backland development is currently under
construction and comprises five 3 bedroom courtyard
houses, four two bedroom flats and a commercial unit
fronting Heath Road.
Previously a garage site, the project had an
unsuccessful planning history before Thomas
Alexander crafted the approved scheme and was
considered an un-developable site by the vendor.
The proposal of courtyard houses with adaptive roof
forms minimised the massing at sensitive areas of the
backland site and created a predominantly inward
facing housetype to minimise overlooking and create
light, bright and tranquil living spaces.
The concept seeks to celebrate the prior industrial
use of the site. Formal brickwork creates a strong
relationship with the streetscape and a standing seam
cladding suggests a more industrial finish to pay
homage to the prior raw materiality of the backland
site.
The relationship between these two materials is ever
changing throughout the scheme. At the streetscape,
tall and slender brick piers ofer a strong stance and
appear to be controlling and holding back a metal
clad form which peers between the brickwork. They
are graceful in nature and appear to effortlessly
restrain the metal form.
Phase two of the project is due to be completed in
the first quarter of 2020 and will deliver 4 flats and a
commercial unit to the frontage at Heath Road.
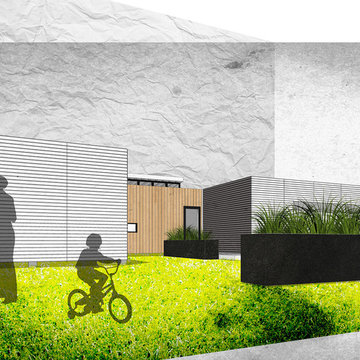
Custom Shipping Container house, designed by Collective Office & Jeff Klymson.
This is an example of a medium sized and black modern bungalow house exterior in Milwaukee with mixed cladding and a flat roof.
This is an example of a medium sized and black modern bungalow house exterior in Milwaukee with mixed cladding and a flat roof.
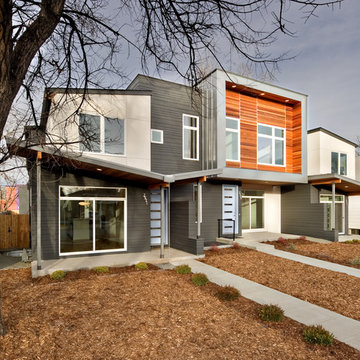
copyright 2014 BcDc
Medium sized and black modern two floor house exterior in Denver with mixed cladding.
Medium sized and black modern two floor house exterior in Denver with mixed cladding.
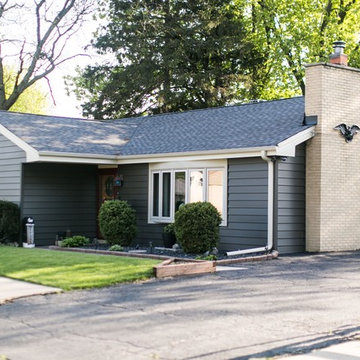
Stephanie Lang Photography
Photo of a medium sized and black classic bungalow detached house in Chicago with wood cladding, a hip roof and a shingle roof.
Photo of a medium sized and black classic bungalow detached house in Chicago with wood cladding, a hip roof and a shingle roof.

Photo of a medium sized and black world-inspired two floor detached house in Other with mixed cladding, a lean-to roof and a metal roof.
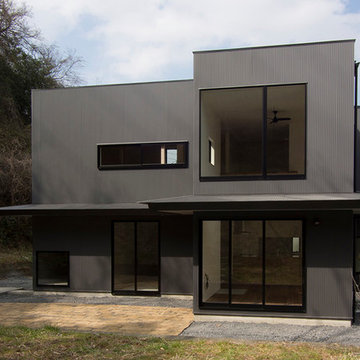
南の里山から全体を見る。
里山には人が立ち入ることが出来ないので、プライバシーが守られています。里山を借景するように大きな窓を配置しています。
Design ideas for a medium sized and black modern two floor house exterior in Other with a flat roof.
Design ideas for a medium sized and black modern two floor house exterior in Other with a flat roof.
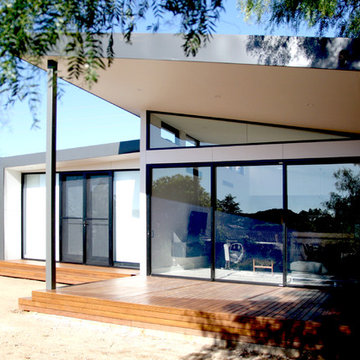
Amy Grundy
Photo of a medium sized and black modern bungalow house exterior in Adelaide with metal cladding.
Photo of a medium sized and black modern bungalow house exterior in Adelaide with metal cladding.
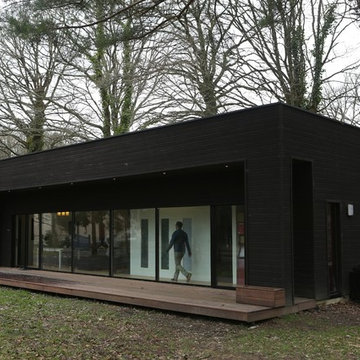
Ce petit terrain bordé de vieux chênes, à Paimpont, au cœur de la forêt de Brocéliande se trouve au départ d’un chemin de randonnée. L’organisation du plan devait renforcer la perception de la présence des chênes bordant le terrain, depuis l’intérieur de l’ensemble de l’habitation.
La maison est en ossature bois, bioclimatique et peu énergivore, tout en longueur. Elle possède une hauteur continue de 3,50 m sous plafond. Un système de boites remplissant diverses fonctions (rangements, salle d’eau, bureau) structurent le volume. Les mezzanines, situées en parties hautes comme des cabanes dans les arbres sont des espaces pour dormir, lire, rêver…
La façade nord-est est habillée sur toute sa longueur de placards surmontés de vitrage laissant entrer les premiers rayons de soleil matinaux.
Le bâtiment est recouvert d’un bardage en Douglas peint en noir de Falun, ce qui le rend très discret dans l’environnement.
Les couleurs vives de la décoration intérieure, contrastent avec l’extérieur. La forte présence des arbres baigne la lumière intérieure par des transparences à divers niveaux, un éclairage zénithal au-dessus du lit, un second-jour dans la salle de bain.
Dans le jardin, une phyto-épuration permet le traitement des eaux usées par des bassins plantés de roseaux.
Photo Michel Ogier
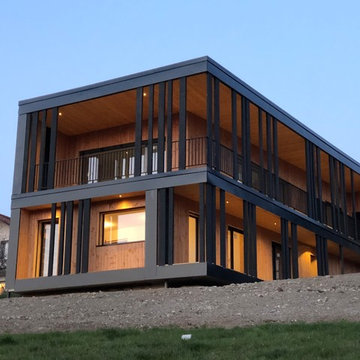
Design ideas for a medium sized and black contemporary two floor detached house in Grenoble with wood cladding, a flat roof and a green roof.
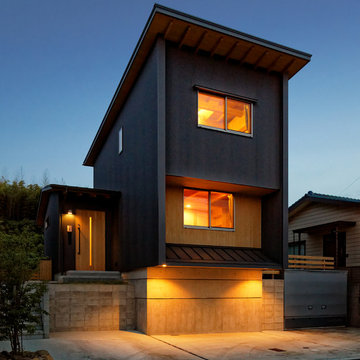
A HOUSE (ローコスト・外張断熱)
夜景2
Design ideas for a black and small modern two floor detached house in Other with metal cladding, a lean-to roof and a metal roof.
Design ideas for a black and small modern two floor detached house in Other with metal cladding, a lean-to roof and a metal roof.
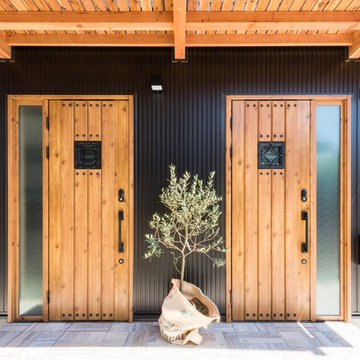
Black Galvalume + Natural Wood
Photo of a large and black world-inspired two floor detached house in Other with mixed cladding, a lean-to roof and a metal roof.
Photo of a large and black world-inspired two floor detached house in Other with mixed cladding, a lean-to roof and a metal roof.
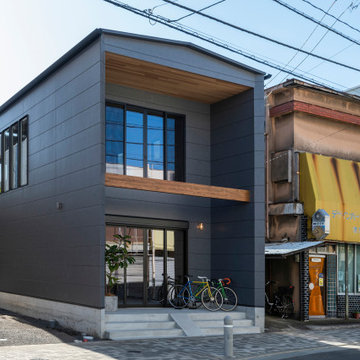
Design ideas for a small and black contemporary two floor detached house in Tokyo Suburbs with mixed cladding, a pitched roof, a metal roof and a black roof.
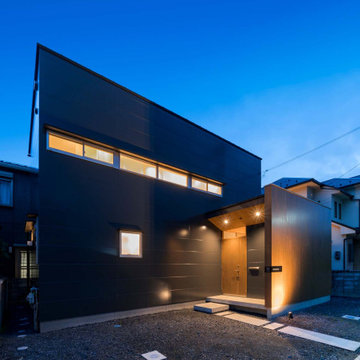
外観は、黒いBOXの手前にと木の壁を配したような構成としています。
木製ドアを開けると広々とした玄関。
正面には坪庭、右側には大きなシュークロゼット。
リビングダイニングルームは、大開口で屋外デッキとつながっているため、実際よりも広く感じられます。
100㎡以下のコンパクトな空間ですが、廊下などの移動空間を省略することで、リビングダイニングが少しでも広くなるようプランニングしています。
屋外デッキは、高い塀で外部からの視線をカットすることでプライバシーを確保しているため、のんびりくつろぐことができます。
家の名前にもなった『COCKPIT』と呼ばれる操縦席のような部屋は、いったん入ると出たくなくなる、超コンパクト空間です。
リビングの一角に設けたスタディコーナー、コンパクトな家事動線などを工夫しました。
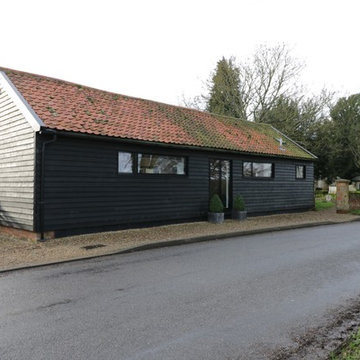
The Stables 'after' renovation
design storey architects
Inspiration for a medium sized and black contemporary bungalow house exterior in Other with wood cladding and a pitched roof.
Inspiration for a medium sized and black contemporary bungalow house exterior in Other with wood cladding and a pitched roof.
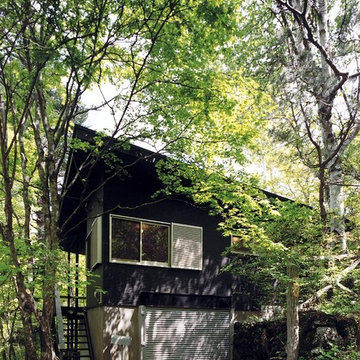
湖畔の森に建つ別荘
Design ideas for a small and black contemporary bungalow detached house in Other with mixed cladding, a lean-to roof and a metal roof.
Design ideas for a small and black contemporary bungalow detached house in Other with mixed cladding, a lean-to roof and a metal roof.
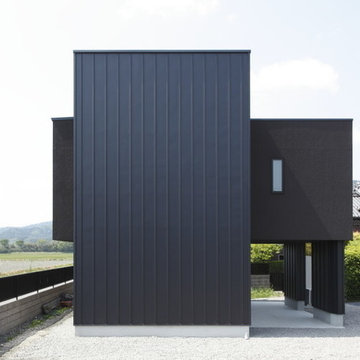
Photo of a medium sized and black urban two floor detached house in Other with metal cladding, a flat roof and a metal roof.
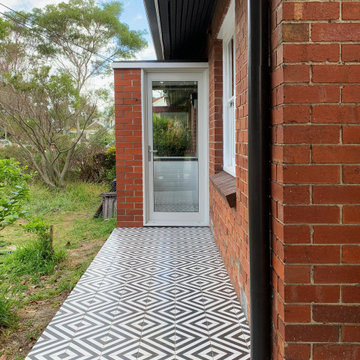
The minimal, unobtrusive, existing porch is heritage so couldn't be enlarged. It was refurbished and sealed from the weather, with the patterned tiles acting as the sign to the entry.
Photo by David Beynon
Builder - Citywide Building Services
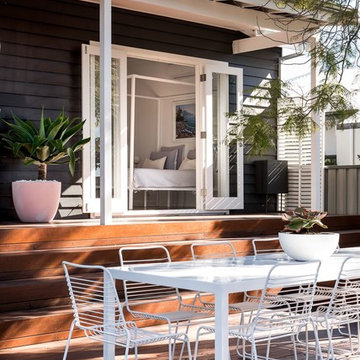
Photo by Dion Robeson
Photo of a small and black contemporary bungalow detached house in Perth with wood cladding, a pitched roof and a metal roof.
Photo of a small and black contemporary bungalow detached house in Perth with wood cladding, a pitched roof and a metal roof.
Budget Black House Exterior Ideas and Designs
6
