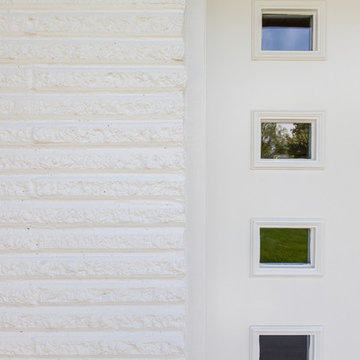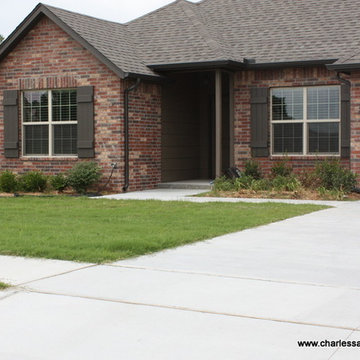Budget Brown House Exterior Ideas and Designs
Refine by:
Budget
Sort by:Popular Today
121 - 140 of 515 photos
Item 1 of 3
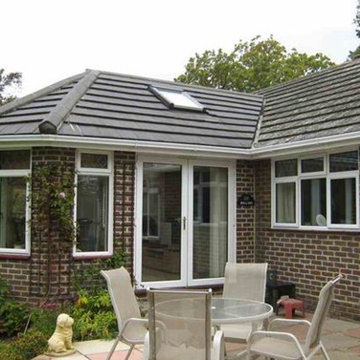
Sun room extension to kitchen
Small and brown modern bungalow brick house exterior in Sussex with a hip roof.
Small and brown modern bungalow brick house exterior in Sussex with a hip roof.
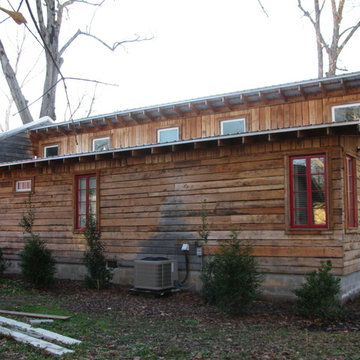
Inspiration for a medium sized and brown rustic bungalow house exterior in Birmingham with wood cladding and a pitched roof.
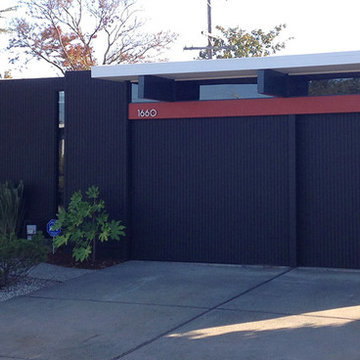
Design ideas for a medium sized and brown midcentury bungalow house exterior in San Francisco with wood cladding.
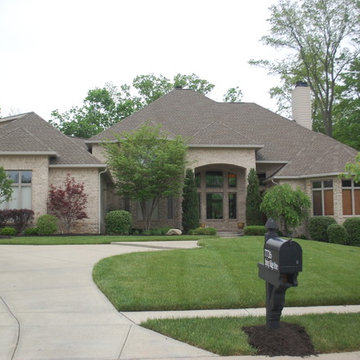
A traditional home with light brown brick and lots of windows.
Inspiration for a medium sized and brown classic two floor brick house exterior in Indianapolis.
Inspiration for a medium sized and brown classic two floor brick house exterior in Indianapolis.
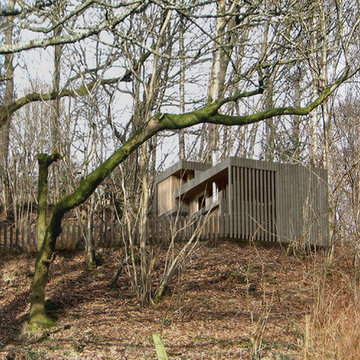
SHA
Small and brown farmhouse bungalow house exterior in Edinburgh with wood cladding and a flat roof.
Small and brown farmhouse bungalow house exterior in Edinburgh with wood cladding and a flat roof.
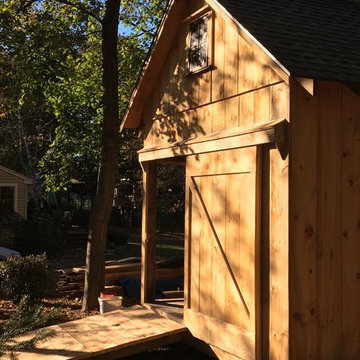
Photo of a small and brown rustic bungalow house exterior with wood cladding, a pitched roof and a shingle roof.
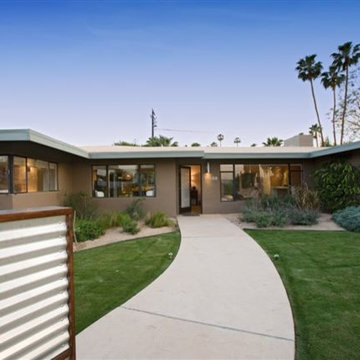
palm springs mid century retreat
Medium sized and brown contemporary bungalow brick house exterior in Los Angeles.
Medium sized and brown contemporary bungalow brick house exterior in Los Angeles.
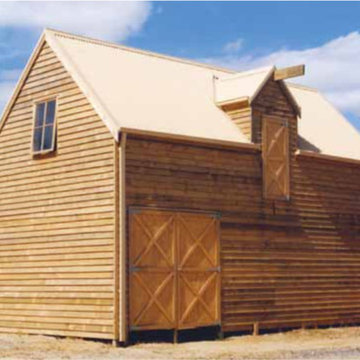
This range is called Old Mill. Some of the houses are custom made adjustments to the Old Mill style.
Inspiration for a small and brown rural split-level detached house in Other with wood cladding, a pitched roof and a metal roof.
Inspiration for a small and brown rural split-level detached house in Other with wood cladding, a pitched roof and a metal roof.
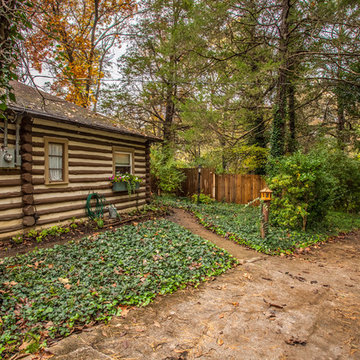
Kristi Foster
Inspiration for a small and brown rustic bungalow house exterior in St Louis with wood cladding.
Inspiration for a small and brown rustic bungalow house exterior in St Louis with wood cladding.
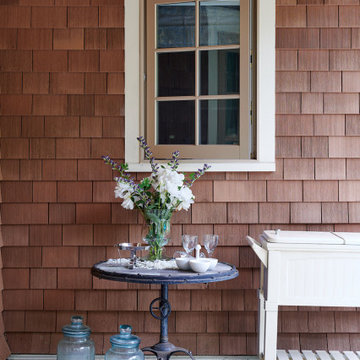
This is an example of a small and brown traditional bungalow detached house in New York with mixed cladding, a pitched roof and a shingle roof.
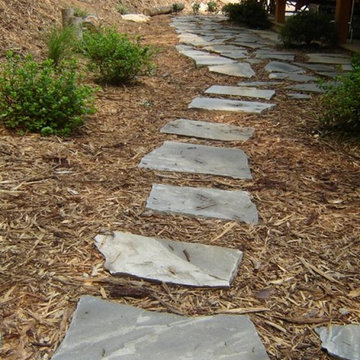
Customer wanted a modern pathway leading out to the woods.
Design ideas for a small and brown modern bungalow detached house in Atlanta with stone cladding, a flat roof and a shingle roof.
Design ideas for a small and brown modern bungalow detached house in Atlanta with stone cladding, a flat roof and a shingle roof.
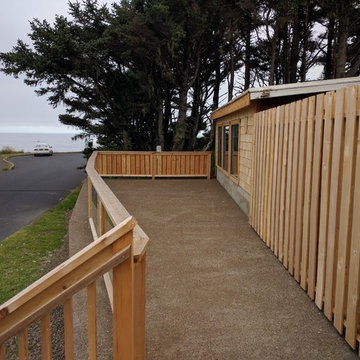
Inspiration for a small and brown contemporary bungalow house exterior in Portland with wood cladding and a pitched roof.
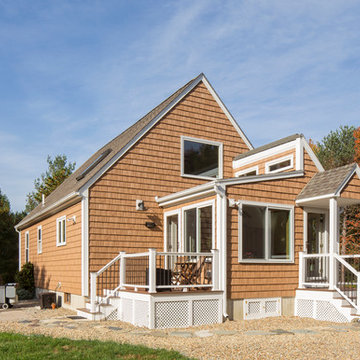
Client wanted an addition that preserves existing vaulted living room windows while provided direct lines of sight from adjacent kitchen function. Sunlight and views to the surrounding nature from specific locations within the existing dwelling were important in the sizing and placement of windows. The limited space was designed to accommodate the function of a mudroom with the feasibility of interior and exterior sunroom relaxation.
Photography by Design Imaging Studios
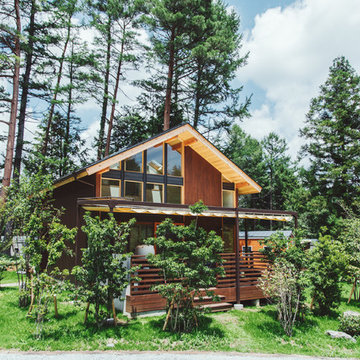
写真撮影|砺波周平
設計監理 |ビオフォムル環境デザイン室/小疇友子建築設計事務所/タイラヤスヒロ建築設計事務所共同
Photo of a small and brown country two floor detached house in Other with wood cladding and a pitched roof.
Photo of a small and brown country two floor detached house in Other with wood cladding and a pitched roof.
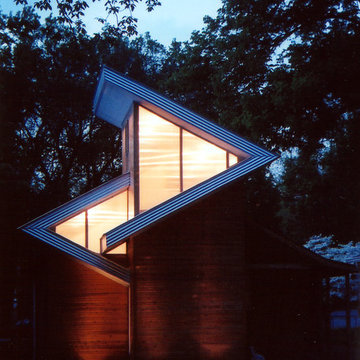
Night view of a modern home office addition in Nashville, TN.
This is an example of a medium sized and brown contemporary two floor house exterior in Nashville with wood cladding and a lean-to roof.
This is an example of a medium sized and brown contemporary two floor house exterior in Nashville with wood cladding and a lean-to roof.
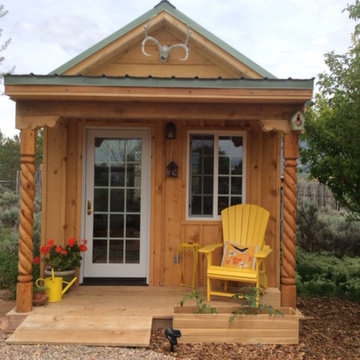
Photo of a small and brown classic bungalow house exterior in Albuquerque with wood cladding and a pitched roof.
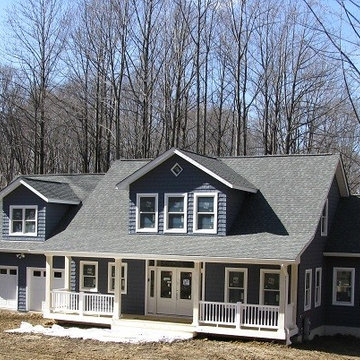
Homeland Builders LLC built this craftsman style custom home at 796 Richardson Drive in Harwood, Maryland. The 2,400 square foot home was a design build project. The Client purchased a set of plans from a online plan source. The plans were not buildable as purchased and required Homeland Builders LLC to redraw to meet Anne Arundel County building codes. In the process the plans were value engineered to fit the Clients building budget
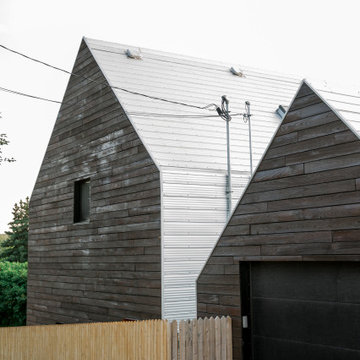
To the south, east, and west, Shou Sugi Ban timber faces the both the house and garage. To the north face and to the roofplanes, galvanized metal sheet provides for economical but durable protection.
The garage form mimics the house form, two small pitched-roof forms.
Budget Brown House Exterior Ideas and Designs
7
