Budget Country Games Room Ideas and Designs
Refine by:
Budget
Sort by:Popular Today
21 - 40 of 235 photos
Item 1 of 3
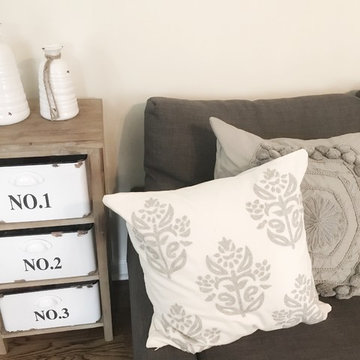
living room in a transitional style. working with ivory and blue colors, conssole table, Ralph Lauren rug, wall art, Counter stools, home accents, baskets,, table lamps, ottoman, curtains
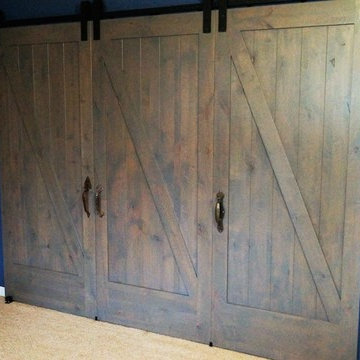
They wanted a space for storage in the kids playroom. I had to add the walls to make it a closet and thought it would be more fun to have barn doors instead of typical closet doors. The opening was 16' wide and we decided on 3 Knotty Alder Wood doors instead of 2 extra wide doors so they are easier to slide for the kids. Linda Parsons
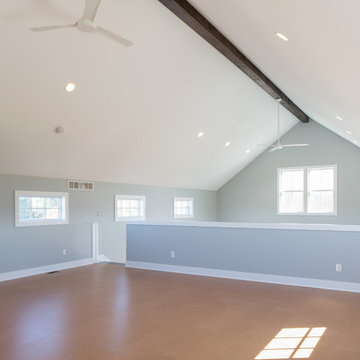
MichaelChristiePhotography
Large country mezzanine games room in Detroit with a reading nook, grey walls, concrete flooring, no fireplace, no tv and beige floors.
Large country mezzanine games room in Detroit with a reading nook, grey walls, concrete flooring, no fireplace, no tv and beige floors.
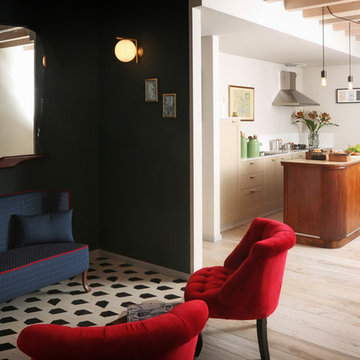
Arch. Lorenzo Viola
Design ideas for a medium sized country mezzanine games room in Milan with multi-coloured walls, laminate floors, no fireplace, no tv and multi-coloured floors.
Design ideas for a medium sized country mezzanine games room in Milan with multi-coloured walls, laminate floors, no fireplace, no tv and multi-coloured floors.
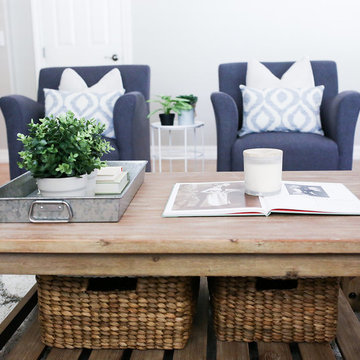
Media Console + Coffee Table and sectional
Medium sized farmhouse open plan games room in Phoenix with grey walls, porcelain flooring, no fireplace, a wall mounted tv and beige floors.
Medium sized farmhouse open plan games room in Phoenix with grey walls, porcelain flooring, no fireplace, a wall mounted tv and beige floors.
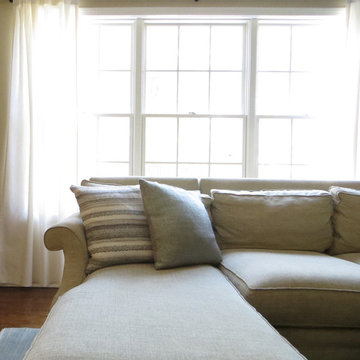
Paige Ronchetti
Inspiration for a large rural games room in Chicago with beige walls, dark hardwood flooring, a standard fireplace and a brick fireplace surround.
Inspiration for a large rural games room in Chicago with beige walls, dark hardwood flooring, a standard fireplace and a brick fireplace surround.

”ワクワクの暮らし”がコンセプトのお家です。
Design ideas for a medium sized farmhouse open plan games room in Tokyo with grey walls, no fireplace, no tv and brown floors.
Design ideas for a medium sized farmhouse open plan games room in Tokyo with grey walls, no fireplace, no tv and brown floors.
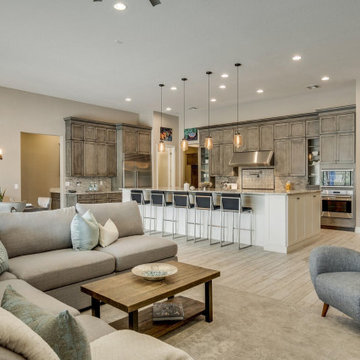
Open concept great room family room with cozy sectional and accent chair
This is an example of a medium sized farmhouse open plan games room in Phoenix with beige walls.
This is an example of a medium sized farmhouse open plan games room in Phoenix with beige walls.
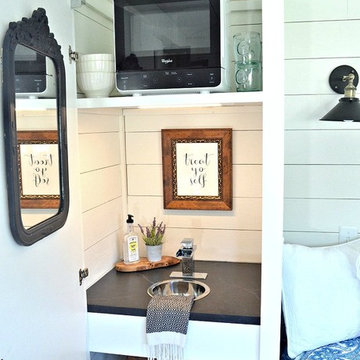
The kitchenette sink is fed through a garden hose hook up and drains to a portable gray water tank underneath the cottage.
Photo of a small rural games room in Other.
Photo of a small rural games room in Other.
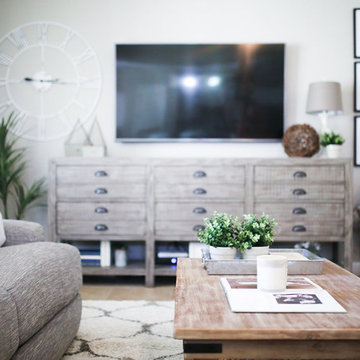
Media Console + Coffee Table and sectional
Design ideas for a medium sized farmhouse open plan games room in Phoenix with grey walls, porcelain flooring, no fireplace, a wall mounted tv and beige floors.
Design ideas for a medium sized farmhouse open plan games room in Phoenix with grey walls, porcelain flooring, no fireplace, a wall mounted tv and beige floors.
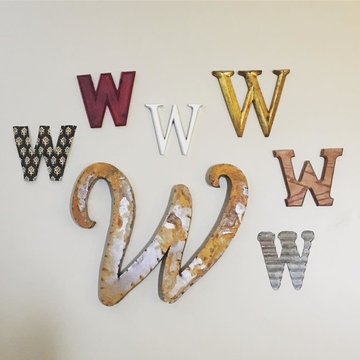
Jessica Willits
Photo of a small rural open plan games room in Indianapolis with beige walls, carpet, a standard fireplace, a brick fireplace surround and a corner tv.
Photo of a small rural open plan games room in Indianapolis with beige walls, carpet, a standard fireplace, a brick fireplace surround and a corner tv.
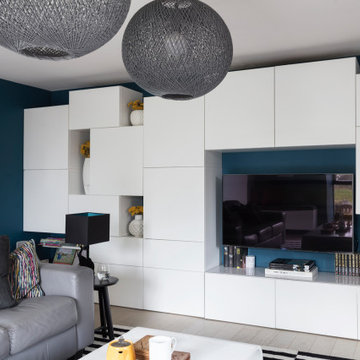
This family room is colourful and bold and the perfect place to play as a family. The walls are covered in storage (thank you IKEA for this cheap functional item!) so toys can easily be tidied and re discovered daily.
TVs are often 'hidden' in interiors shoots, but we all have them - here is it placed amongst the asymmetric cabinets to ensure its not the main feature but is certainly there when you want to watch!
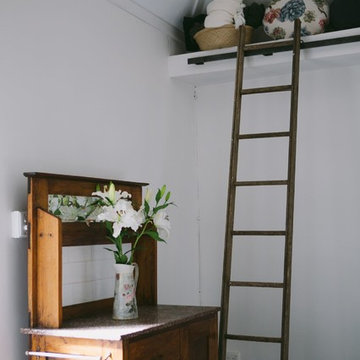
OUR CLIENTS HAD SOME VERY CLEAR INSTRUCTIONS FOR THIS COTTAGE RESTORATION – THE BUDGET WAS STRICT, IT NEEDED TO BE COMPLETELY SELF CONTAINED AND SUITABLE FOR BNB GUESTS AND THEY WANTED IT TO FEEL “MORE OPEN”.
THE STONE FEATURES OF THE ORIGINAL 1800’S BUILDING WERE ABSOLUTELY GORGEOUS. THIS COUPLED WITH THE PROPERTY IT WAS BUILT ON CREATED ALL THE INSPIRATION WE NEEDED TO FULFIL THE BRIEF. IN THE MAIN LIVING AREA WE OPENED UP THE SPACE WITH GABLED CEILINGS CREATING A BEAUTIFUL ENTRANCE AND EXTRA ROOM FOR STORAGE ACCESSIBLE VIA LIBRARY LADDERS . WE ADOPTED A WHITE COLOUR SCHEME FOR THE WALLS AND CEILING TO MAKE SUCH A SMALL SPACE FEEL AS ROOMY AND BRIGHT AS POSSIBLE AND AS A STARK CONTRAST TO THE ORIGINAL STONE AND SLATE FLOORS. WE ALSO ENCLOSED A VERANDAH ON THE BACK OF THE 2 ROOM COTTAGE TO FULFIL THE “SELF CONTAINED” REQUIREMENT MAKING ROOM FOR A SMALL BATHROOM AND KITCHEN.
WHILST WE HAVE ADOPTED A ‘COUNTRY COTTAGE’ FEEL, THE SPACE IS A BLEND OF BOTH VINTAGE AND MODERN DECOR.
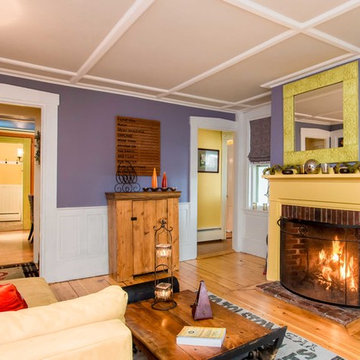
This parlor room was designed to give the homeowner a tranquil place to read, meditate, and listen to music. We chose to mix styles combining more modern elements such as the hanging pendant with old pine pieces such as the repurposed table, originally used to weigh livestock. One of our favorite repurposed itemss are the candle sconces from Spain. Originally roof tiles, it is reported that they are made by laying the wet material across the tilers lap. Women were used for the job as their thighs were slimmer and more shapely. Lucky us!
Photo~Jared Saulnier
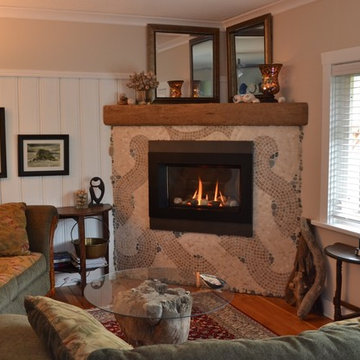
No room on a regular wall for a fireplace but by tucking it into the corner it could vent to the outside wall. The radiant heat warms the room like a real fireplace, the mosaic pattern is made with travertine tiles and beach stone. Mantle piece made from salvaged beam left raw and unfinished.
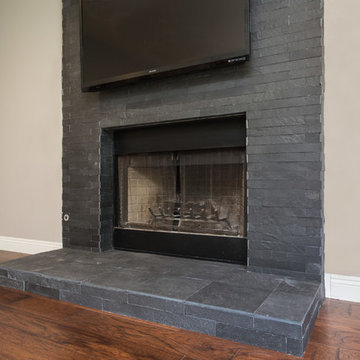
Converting a traditional double brick fireplace into a more contemporary look is very simple.
No need to remove existing bricks just frame the missing top area and apply concrete and new tile (in this case slate stone) to the new\old surface.
and walla a great facelift for a fraction of the cost.
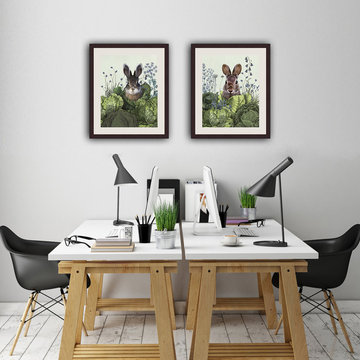
A home without artwork is just a house-- warm yours up and create a true home with this "RABBIT IN CABBAGE VI" framed fine art print. Featuring a beautiful design and vibrant colors, this artwork by artist Fab Funky is made to order for the ultimate high-quality look. This 17.5 inch by 14.5 inch fine art print has perfect colors and materials for a timeless yet trendy look.
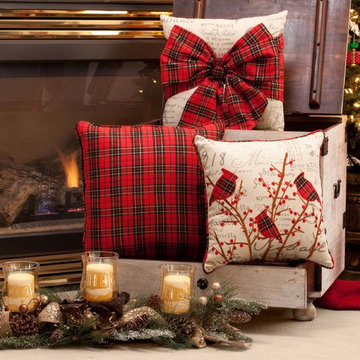
Design ideas for a small country open plan games room in Atlanta with a standard fireplace.
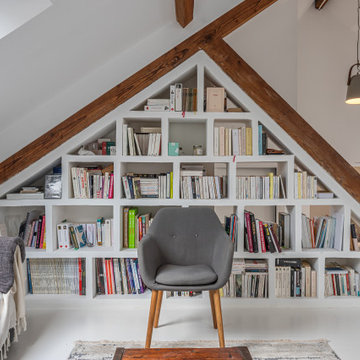
Un loft immense, dans un ancien garage, à rénover entièrement pour moins de 250 euros par mètre carré ! Il a fallu ruser.... les anciens propriétaires avaient peint les murs en vert pomme et en violet, aucun sol n'était semblable à l'autre.... l'uniformisation s'est faite par le choix d'un beau blanc mat partout, sols murs et plafonds, avec un revêtement de sol pour usage commercial qui a permis de proposer de la résistance tout en conservant le bel aspect des lattes de parquet (en réalité un parquet flottant de très mauvaise facture, qui semble ainsi du parquet massif simplement peint). Le blanc a aussi apporté de la luminosité et une impression de calme, d'espace et de quiétude, tout en jouant au maximum de la luminosité naturelle dans cet ancien garage où les seules fenêtres sont des fenêtres de toit qui laissent seulement voir le ciel. La salle de bain était en carrelage marron, remplacé par des carreaux émaillés imitation zelliges ; pour donner du cachet et un caractère unique au lieu, les meubles ont été maçonnés sur mesure : plan vasque dans la salle de bain, bibliothèque dans le salon de lecture, vaisselier dans l'espace dinatoire, meuble de rangement pour les jouets dans le coin des enfants. La cuisine ne pouvait pas être refaite entièrement pour une question de budget, on a donc simplement remplacé les portes blanches laquées d'origine par du beau pin huilé et des poignées industrielles. Toujours pour respecter les contraintes financières de la famille, les meubles et accessoires ont été dans la mesure du possible chinés sur internet ou aux puces. Les nouveaux propriétaires souhaitaient un univers industriels campagnard, un sentiment de maison de vacances en noir, blanc et bois. Seule exception : la chambre d'enfants (une petite fille et un bébé) pour laquelle une estrade sur mesure a été imaginée, avec des rangements en dessous et un espace pour la tête de lit du berceau. Le papier peint Rebel Walls à l'ambiance sylvestre complète la déco, très nature et poétique.
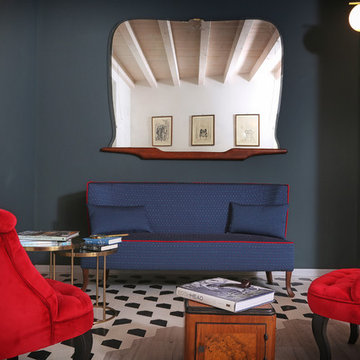
Arch. Lorenzo Viola
Medium sized farmhouse mezzanine games room in Milan with multi-coloured walls, laminate floors, no fireplace, no tv and multi-coloured floors.
Medium sized farmhouse mezzanine games room in Milan with multi-coloured walls, laminate floors, no fireplace, no tv and multi-coloured floors.
Budget Country Games Room Ideas and Designs
2