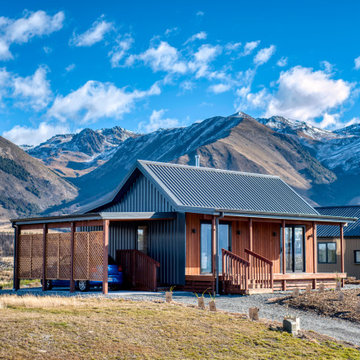Budget Detached House Ideas and Designs
Refine by:
Budget
Sort by:Popular Today
21 - 40 of 2,463 photos
Item 1 of 3
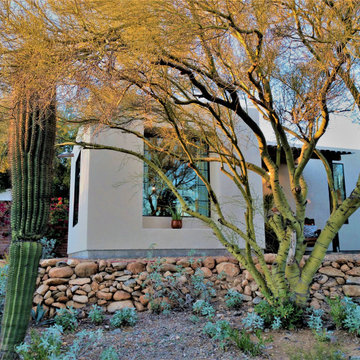
Sunny Casita natural landscape
Inspiration for a small and white bungalow render detached house in Phoenix with a flat roof.
Inspiration for a small and white bungalow render detached house in Phoenix with a flat roof.

Stapelung der Funktionen so weit dies durch den Bebauungsplan möglich war. OG2 mit privatem Freiraum vom Schlafzimmer aus und Blick aufs Elbtal
Material EG - Polycarbonatfassade
Material OG - Putzfassade
Material DG - Holz

The Sapelo is a comfortable country style design that will always make you feel at home, with plenty of modern fixtures inside! It is a 1591 square foot 3 bedroom 2 bath home, with a gorgeous front porch for enjoying those beautiful summer evenings!
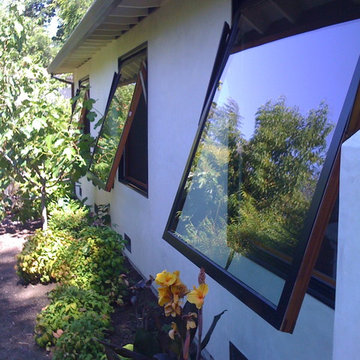
Medium sized and white mediterranean bungalow render detached house in San Francisco with a pitched roof and a shingle roof.
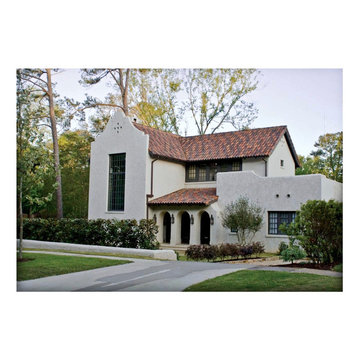
Inspiration for a medium sized and gey mediterranean two floor render detached house in Birmingham with a pitched roof and a tiled roof.

Can Xomeu Rita es una pequeña vivienda que toma el nombre de la finca tradicional del interior de la isla de Formentera donde se emplaza. Su ubicación en el territorio responde a un claro libre de vegetación cercano al campo de trigo y avena existente en la parcela, donde la alineación con las trazas de los muros de piedra seca existentes coincide con la buena orientación hacia el Sur así como con un área adecuada para recuperar el agua de lluvia en un aljibe.
La sencillez del programa se refleja en la planta mediante tres franjas que van desde la parte más pública orientada al Sur con el acceso y las mejores visuales desde el porche ligero, hasta la zona de noche en la parte norte donde los dormitorios se abren hacia levante y poniente. En la franja central queda un espacio diáfano de relación, cocina y comedor.
El diseño bioclimático de la vivienda se fundamenta en el hecho de aprovechar la ventilación cruzada en el interior para garantizar un ambiente fresco durante los meses de verano, gracias a haber analizado los vientos dominantes. Del mismo modo la profundidad del porche se ha dimensionado para que permita los aportes de radiación solar en el interior durante el invierno y, en cambio, genere sombra y frescor en la temporada estival.
El bajo presupuesto con que contaba la intervención se manifiesta también en la tectónica del edificio, que muestra sinceramente cómo ha sido construido. Termoarcilla, madera de pino, piedra caliza y morteros de cal permanecen vistos como acabados conformando soluciones constructivas transpirables que aportan más calidez, confort y salud al hogar.
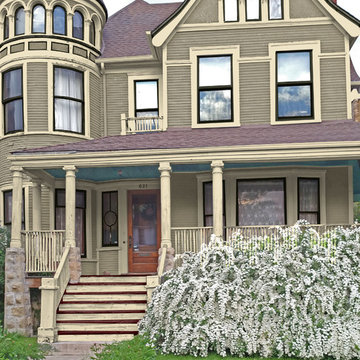
This is a graphic rendition of house colors.
This is an example of a large and green victorian detached house in New York with three floors, wood cladding, a pitched roof and a shingle roof.
This is an example of a large and green victorian detached house in New York with three floors, wood cladding, a pitched roof and a shingle roof.
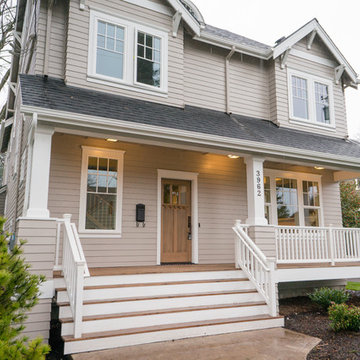
Jason Walchli
Design ideas for a medium sized and beige traditional two floor detached house in Portland with concrete fibreboard cladding.
Design ideas for a medium sized and beige traditional two floor detached house in Portland with concrete fibreboard cladding.
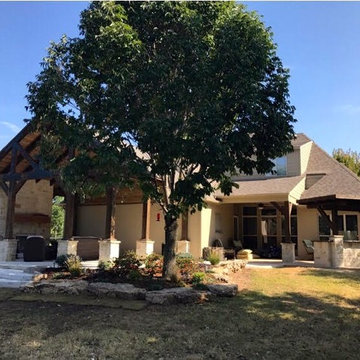
Photo of a medium sized and beige traditional bungalow detached house in Orange County with mixed cladding, a pitched roof and a shingle roof.

The modern materials revitalize the 100-year old house while respecting the historic shape and vernacular of the area.
Design ideas for a small and black modern two floor detached house in Ottawa with metal cladding, a hip roof, a metal roof, a black roof and board and batten cladding.
Design ideas for a small and black modern two floor detached house in Ottawa with metal cladding, a hip roof, a metal roof, a black roof and board and batten cladding.
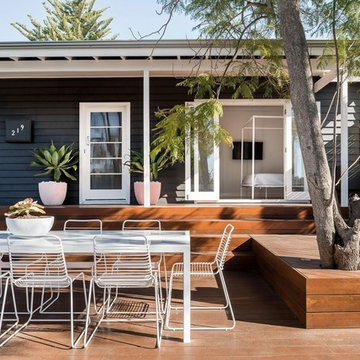
Photo by Dion Robeson
Inspiration for a small and black contemporary bungalow detached house in Perth with wood cladding, a pitched roof and a metal roof.
Inspiration for a small and black contemporary bungalow detached house in Perth with wood cladding, a pitched roof and a metal roof.
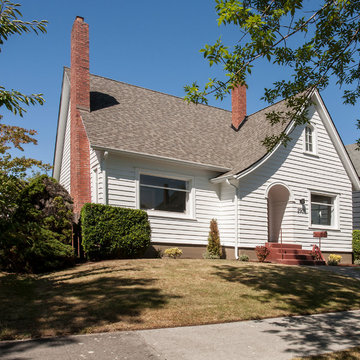
Small and white traditional two floor detached house in Seattle with wood cladding, a pitched roof and a shingle roof.
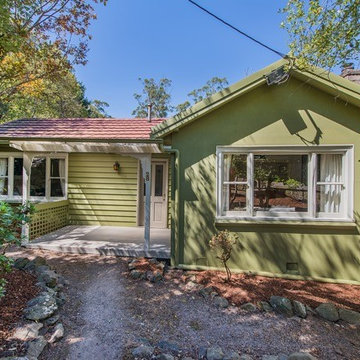
This quaint country cottage received a transformational makeover for pre-sale. Now it looks like a home and suits the leafy landscape perfectly.
Photo of a medium sized and green farmhouse bungalow detached house in Melbourne with wood cladding, a pitched roof and a tiled roof.
Photo of a medium sized and green farmhouse bungalow detached house in Melbourne with wood cladding, a pitched roof and a tiled roof.
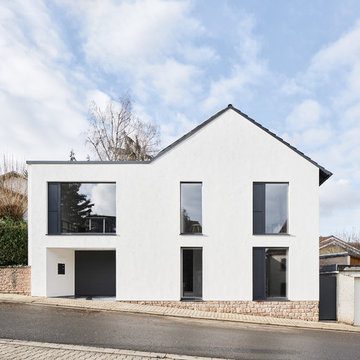
Das Gebäude wurde komplett entkernt und neu aufgebaut. Die bestehenden Fensteröffnungen wurden durch entfernen der Brüstungen auf ein Maximum vergrößert ohne statische Eingriffe. Die Garage wurde leicht zurück versetzt, sodass ein überdachter Zugangsbereich entsteht

Located along a country road, a half mile from the clear waters of Lake Michigan, we were hired to re-conceptualize an existing weekend cabin to allow long views of the adjacent farm field and create a separate area for the owners to escape their high school age children and many visitors!
The site had tight building setbacks which limited expansion options, and to further our challenge, a 200 year old pin oak tree stood in the available building location.
We designed a bedroom wing addition to the side of the cabin which freed up the existing cabin to become a great room with a wall of glass which looks out to the farm field and accesses a newly designed pea-gravel outdoor dining room. The addition steps around the existing tree, sitting on a specialized foundation we designed to minimize impact to the tree. The master suite is kept separate with ‘the pass’- a low ceiling link back to the main house.
Painted board and batten siding, ribbons of windows, a low one-story metal roof with vaulted ceiling and no-nonsense detailing fits this modern cabin to the Michigan country-side.
A great place to vacation. The perfect place to retire someday.

A visual artist and his fiancée’s house and studio were designed with various themes in mind, such as the physical context, client needs, security, and a limited budget.
Six options were analyzed during the schematic design stage to control the wind from the northeast, sunlight, light quality, cost, energy, and specific operating expenses. By using design performance tools and technologies such as Fluid Dynamics, Energy Consumption Analysis, Material Life Cycle Assessment, and Climate Analysis, sustainable strategies were identified. The building is self-sufficient and will provide the site with an aquifer recharge that does not currently exist.
The main masses are distributed around a courtyard, creating a moderately open construction towards the interior and closed to the outside. The courtyard contains a Huizache tree, surrounded by a water mirror that refreshes and forms a central part of the courtyard.
The house comprises three main volumes, each oriented at different angles to highlight different views for each area. The patio is the primary circulation stratagem, providing a refuge from the wind, a connection to the sky, and a night sky observatory. We aim to establish a deep relationship with the site by including the open space of the patio.
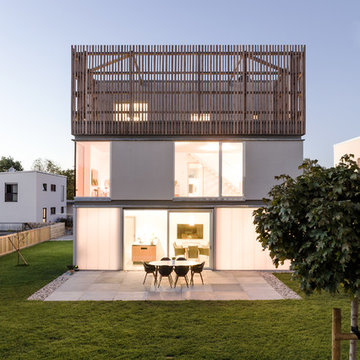
Stapelung der Funktionen so weit dies durch den Bebauungsplan möglich war. OG2 mit privatem Freiraum vom Schlafzimmer aus und Blick aufs Elbtal.
Material EG - Polycarbonatfassade
Material OG - Putzfassade
Material DG - Holz
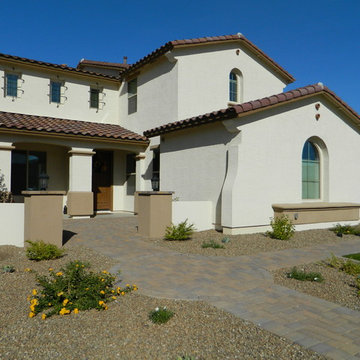
Paver walkway leads from the street to the front door with a custom cut paver medalion, paver border around the artificial turf, and paver caps on courtyard benches and columns.
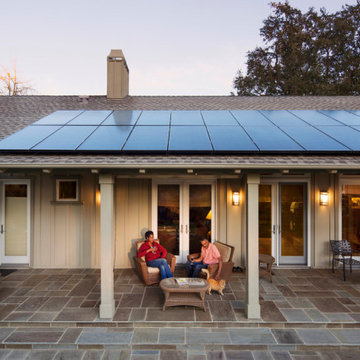
Charming California Ranch Style board and batten home with top of the line solar energy system installed. This model SunPower home is typical of the A-series black on black solar panel array that we have helped hundreds of homeowners across the US install on their roofs. The design, permitting, installation is all taken care of and included in the solar programs we offer, some are $0 down and others utilize generous incentives to save you money from day 1.
Budget Detached House Ideas and Designs
2
