Budget Dining Room with a Vaulted Ceiling Ideas and Designs
Refine by:
Budget
Sort by:Popular Today
1 - 20 of 82 photos
Item 1 of 3

Direction Bordeaux pour découvrir un projet d’exception particulièrement atypique : un loft de 120m2 aux volumes incroyables, situé à proximité de la place du Palais, partiellement rénové par notre équipe bordelaise.
Que dire de ses volumes, de sa hauteur sous plafond et de son incroyable luminosité apportée par son toit en verre, ses grandes fenêtres et sa verrière ? L’appartement baigne dans un puit de lumière.

Esszimmer in ehemaliger Bauerkate modern renoviert mit sichtbaren Stahlträgern. Blick auf den alten Kamin
Design ideas for a large farmhouse open plan dining room in Hamburg with white walls, concrete flooring, a standard fireplace, a plastered fireplace surround, grey floors and a vaulted ceiling.
Design ideas for a large farmhouse open plan dining room in Hamburg with white walls, concrete flooring, a standard fireplace, a plastered fireplace surround, grey floors and a vaulted ceiling.

Open plan kitchen diner with plywood floor-to-ceiling feature storage wall. Pendant lighting over dining table.
This is an example of a small contemporary open plan dining room in Other with medium hardwood flooring, brown floors, white walls, a vaulted ceiling and wood walls.
This is an example of a small contemporary open plan dining room in Other with medium hardwood flooring, brown floors, white walls, a vaulted ceiling and wood walls.
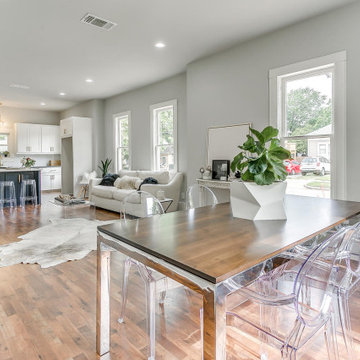
Medium sized traditional open plan dining room in Other with grey walls, medium hardwood flooring, no fireplace, brown floors and a vaulted ceiling.
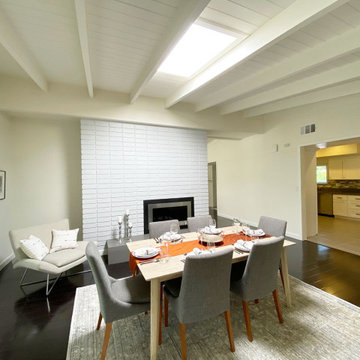
The open floor plan allows for a large family gathering. We set the table with artistic flatware and a custom made runner. An original graphite drawing on the wall finishes the look.

The kitchen pours into the dining room and leaves the diner surrounded by views. Intention was given to leaving the views unobstructed. Natural materials and tones were selected to blend in with nature's surroundings.
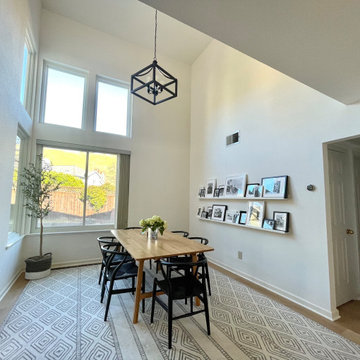
We created a monochromatic mid-century dining space where this large family could gather and dine. They were extremely happy with the simple results. This space had great bones.
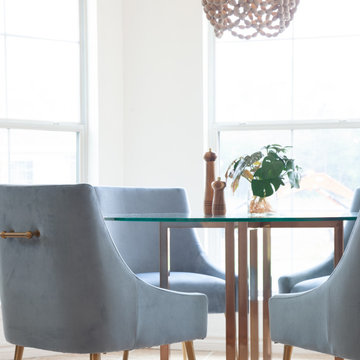
This small dining nook is the focal point of this open concept kitchen/family room. The dusty blue chairs were the perfect balance of modern for the wood-beaded chandelier.
Chairs: English Elm, $200 ea
Chandelier: Overstock, $370
Paint: Polar Bear White
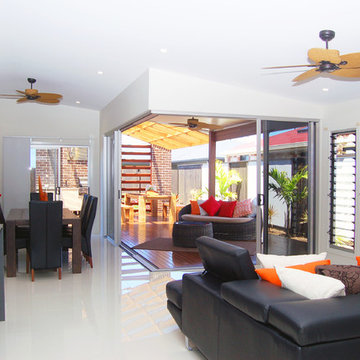
Inspiration for a small contemporary open plan dining room in Other with white walls, ceramic flooring, no fireplace, white floors and a vaulted ceiling.
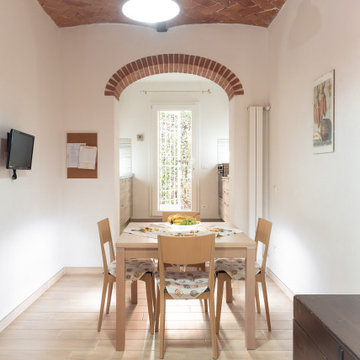
Committente: Studio Immobiliare GR Firenze. Ripresa fotografica: impiego obiettivo 24mm su pieno formato; macchina su treppiedi con allineamento ortogonale dell'inquadratura; impiego luce naturale esistente con l'ausilio di luci flash e luci continue 5400°K. Post-produzione: aggiustamenti base immagine; fusione manuale di livelli con differente esposizione per produrre un'immagine ad alto intervallo dinamico ma realistica; rimozione elementi di disturbo. Obiettivo commerciale: realizzazione fotografie di complemento ad annunci su siti web agenzia immobiliare; pubblicità su social network; pubblicità a stampa (principalmente volantini e pieghevoli).

Brick veneer wall. Imagine what the original wall looked like before installing brick veneer over it. On this project, the homeowner wanted something more appealing than just a regular drywall. When she contacted us, we scheduled a meeting where we presented her with multiple options. However, when we look into the fact that she wanted something light weight to go over the dry wall, we thought an antique brick wall would be her best choice.
However, most antique bricks are plain red and not the color she had envisioned for beautiful living room. Luckily, we found this 200year old salvaged handmade bricks. Which turned out to be the perfect color for her living room.
These bricks came in full size and weighed quite a bit. So, in order to install them on drywall, we had to reduce the thickness by cutting them to half an inch. And in the cause cutting them, many did break. Since imperfection is core to the beauty in this kind of work, we were able to use all the broken bricks. Hench that stunningly beautiful wall.
Lastly, it’s important to note that, this rustic look would not have been possible without the right color of mortar. Had these bricks been on the original plantation house, they would have had that creamy lime look. However since you can’t find pure lime in the market, we had to fake the color of mortar to depick the original look.
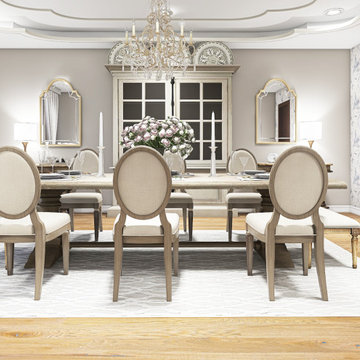
Small classic kitchen/dining room in Other with beige walls, light hardwood flooring, no fireplace, brown floors, a vaulted ceiling and wallpapered walls.
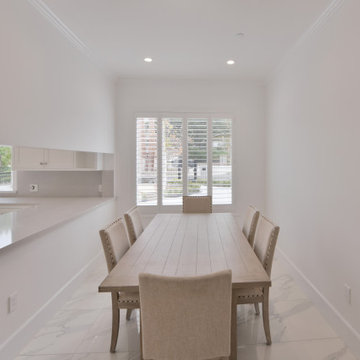
@BuildCisco 1-877-BUILD-57
Photo of a large classic dining room in Los Angeles with banquette seating, white walls, marble flooring, white floors and a vaulted ceiling.
Photo of a large classic dining room in Los Angeles with banquette seating, white walls, marble flooring, white floors and a vaulted ceiling.
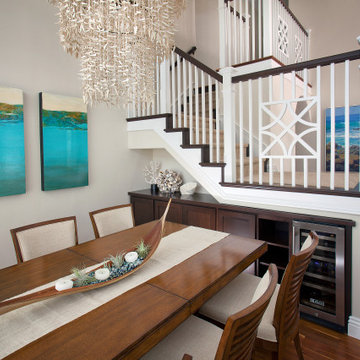
Dining room features art from local artists and new chandelier. The staircase was given a thoughtfully planned new design, utilizing existing spindle holes, and a fresh coat of paint.
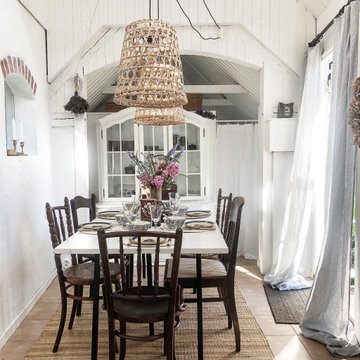
Einrichtung Esszimmer Sommerhaus Südschweden
mit geringen Budget.
Viele gebrauchte Möbel
Small scandinavian enclosed dining room in Malmo with white walls, porcelain flooring, beige floors, a vaulted ceiling and panelled walls.
Small scandinavian enclosed dining room in Malmo with white walls, porcelain flooring, beige floors, a vaulted ceiling and panelled walls.
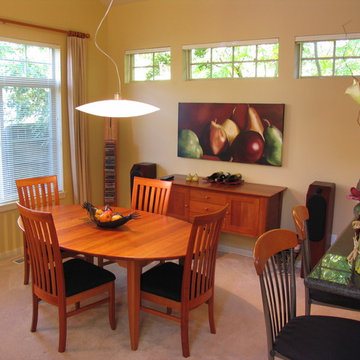
Paint Color & Photos: Renee Adsitt / ColorWhiz Architectural Color Consulting
Pears Original Art: Cedar West
Paint: Phoenix Hammerstrom
Small contemporary open plan dining room in Seattle with green walls and a vaulted ceiling.
Small contemporary open plan dining room in Seattle with green walls and a vaulted ceiling.
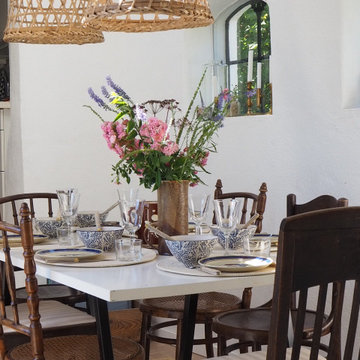
Einrichtung Esszimmer Sommerhaus in Südschweden.
Hauptsächlich gebrauchte Möbel da geringes Budget und persönlichen Stil gewünscht.
Inspiration for a small scandinavian enclosed dining room with white walls, porcelain flooring, beige floors and a vaulted ceiling.
Inspiration for a small scandinavian enclosed dining room with white walls, porcelain flooring, beige floors and a vaulted ceiling.
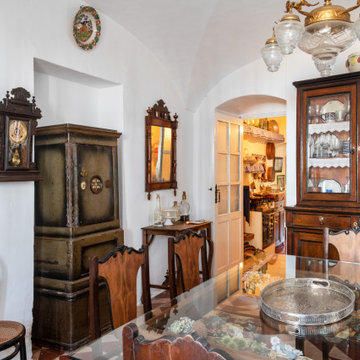
Casa Nevado, en una pequeña localidad de Extremadura:
La restauración del tejado y la incorporación de cocina y baño a las estancias de la casa, fueron aprovechadas para un cambio radical en el uso y los espacios de la vivienda.
El bajo techo se ha restaurado con el fin de activar toda su superficie, que estaba en estado ruinoso, y usado como almacén de material de ganadería, para la introducción de un baño en planta alta, habitaciones, zona de recreo y despacho. Generando un espacio abierto tipo Loft abierto.
La cubierta de estilo de teja árabe se ha restaurado, aprovechando todo el material antiguo, donde en el bajo techo se ha dispuesto de una combinación de materiales, metálicos y madera.
En planta baja, se ha dispuesto una cocina y un baño, sin modificar la estructura de la casa original solo mediante la apertura y cierre de sus accesos. Cocina con ambas entradas a comedor y salón, haciendo de ella un lugar de tránsito y funcionalmente acorde a ambas estancias.
Fachada restaurada donde se ha podido devolver las figuras geométricas que antaño se habían dispuesto en la pared de adobe.
El patio revitalizado, se le han realizado pequeñas intervenciones tácticas para descargarlo, así como remates en pintura para que aparente de mayores dimensiones. También en el se ha restaurado el baño exterior, el cual era el original de la casa.
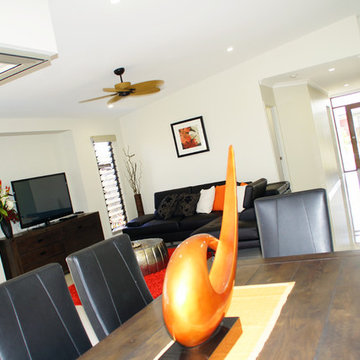
Small contemporary open plan dining room in Other with white walls, ceramic flooring, no fireplace, white floors and a vaulted ceiling.
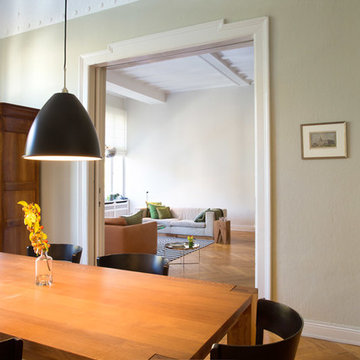
Ines Grabner
Design ideas for a classic enclosed dining room in Berlin with green walls, medium hardwood flooring, beige floors, a vaulted ceiling and wallpapered walls.
Design ideas for a classic enclosed dining room in Berlin with green walls, medium hardwood flooring, beige floors, a vaulted ceiling and wallpapered walls.
Budget Dining Room with a Vaulted Ceiling Ideas and Designs
1