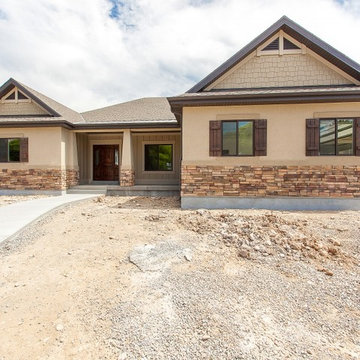Budget Expansive House Exterior Ideas and Designs
Refine by:
Budget
Sort by:Popular Today
21 - 40 of 127 photos
Item 1 of 3
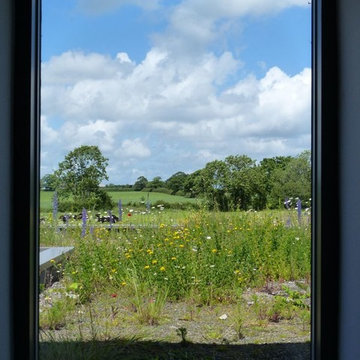
Wildflower roof, seen from stairwell.
Inspiration for an expansive and brown farmhouse detached house in Other with mixed cladding, a flat roof and a green roof.
Inspiration for an expansive and brown farmhouse detached house in Other with mixed cladding, a flat roof and a green roof.
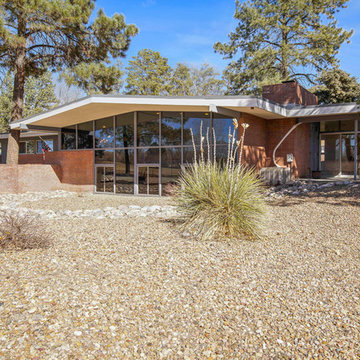
Front
This is an example of an expansive and gey retro bungalow detached house in Albuquerque with mixed cladding, a flat roof and a mixed material roof.
This is an example of an expansive and gey retro bungalow detached house in Albuquerque with mixed cladding, a flat roof and a mixed material roof.
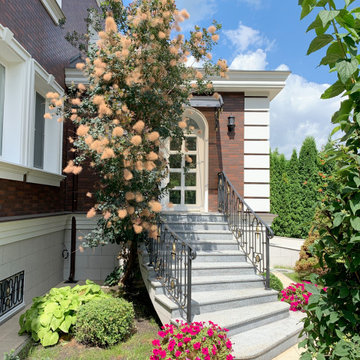
Designing an object was accompanied by certain difficulties. The owners bought a plot on which there was already a house. Its quality and appearance did not suit customers in any way. Moreover, the construction of a house from scratch was not even discussed, so the architects Vitaly Dorokhov and Tatyana Dmitrenko had to take the existing skeleton as a basis. During the reconstruction, the protruding glass volume was demolished, some structural elements of the facade were simplified. The number of storeys was increased and the height of the roof was increased. As a result, the building took the form of a real English home, as customers wanted.
The planning decision was dictated by the terms of reference. And the number of people living in the house. Therefore, in terms of the house acquired 400 m \ 2 extra.
The entire engineering structure and heating system were completely redone. Heating of the house comes from wells and the Ecokolt system.
The climate system of the house itself is integrated into the relay control system that constantly maintains the climate and humidity in the house.
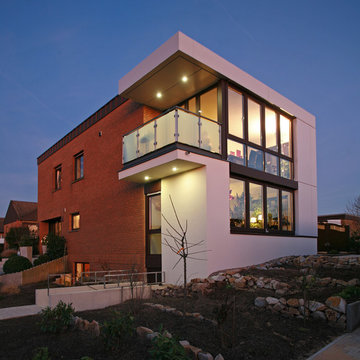
Fotos: Knut Zeisel
This is an example of a white and expansive contemporary two floor render house exterior in Other with a flat roof and a mixed material roof.
This is an example of a white and expansive contemporary two floor render house exterior in Other with a flat roof and a mixed material roof.
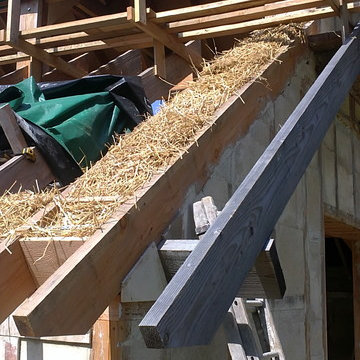
Détail du remplissage paille en couverture.
DOM PALATCHI
Expansive and beige rural two floor detached house in Other with wood cladding, a pitched roof and a mixed material roof.
Expansive and beige rural two floor detached house in Other with wood cladding, a pitched roof and a mixed material roof.
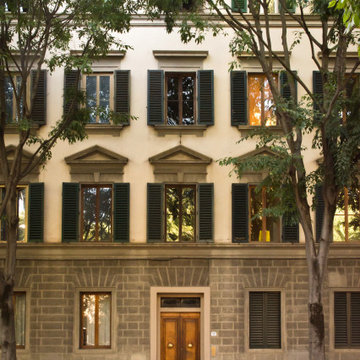
Committenti: Fabio & Ilaria. Ripresa fotografica: impiego obiettivo 35mm su pieno formato; macchina su treppiedi con allineamento ortogonale dell'inquadratura; impiego luce naturale esistente. Post-produzione: aggiustamenti base immagine; fusione manuale di livelli con differente esposizione per produrre un'immagine ad alto intervallo dinamico ma realistica; rimozione elementi di disturbo. Obiettivo commerciale: realizzazione fotografie di complemento ad annunci su siti web di affitti come Airbnb, Booking, eccetera; pubblicità su social network.
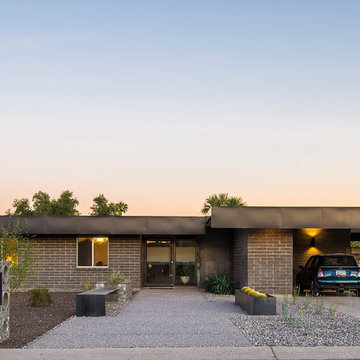
Expansive and gey retro bungalow concrete house exterior in Phoenix with a flat roof.
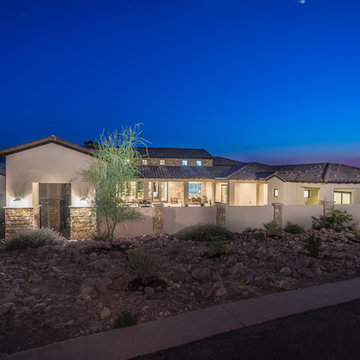
Traditional style home
This is an example of an expansive and beige classic bungalow render detached house with a pitched roof and a tiled roof.
This is an example of an expansive and beige classic bungalow render detached house with a pitched roof and a tiled roof.
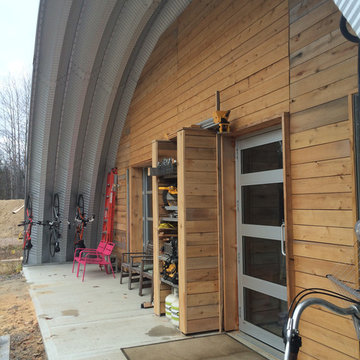
Andy Thomson
Inspiration for an expansive and beige industrial bungalow house exterior in Ottawa with wood cladding.
Inspiration for an expansive and beige industrial bungalow house exterior in Ottawa with wood cladding.

中庭に面した母屋北面。漆喰塗り直しを行い、解体した部分の外壁には杉板栗色塗装品で仕上げ。
Design ideas for an expansive and brown world-inspired bungalow detached house in Nagoya with wood cladding, a pitched roof and a tiled roof.
Design ideas for an expansive and brown world-inspired bungalow detached house in Nagoya with wood cladding, a pitched roof and a tiled roof.
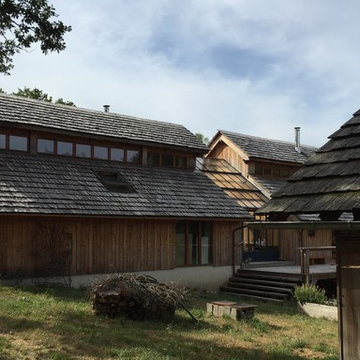
Une verrière en acier relie l'atelier à la maison, et est devenue l'entrée principale, accessible par les 2 façades.
DOM PALATCHI
This is an example of an expansive and beige rural two floor detached house in Other with wood cladding, a pitched roof and a mixed material roof.
This is an example of an expansive and beige rural two floor detached house in Other with wood cladding, a pitched roof and a mixed material roof.
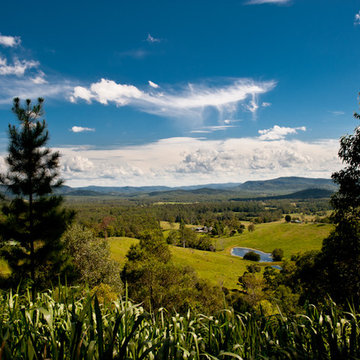
Noosa Hinterland
Expansive and beige classic bungalow render house exterior in Sunshine Coast.
Expansive and beige classic bungalow render house exterior in Sunshine Coast.
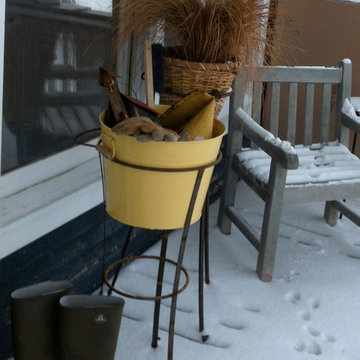
The porch was originally uninviting and generally empty. I added decor to the porch to give an inviting feel and add a focal point.
Photo of an expansive and blue country bungalow house exterior in Kansas City with wood cladding.
Photo of an expansive and blue country bungalow house exterior in Kansas City with wood cladding.
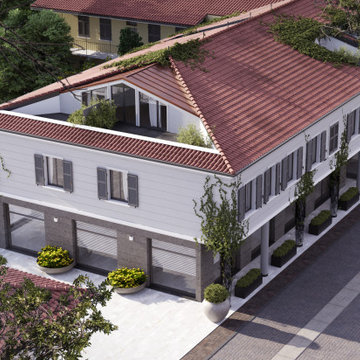
FANESHOME
CLASSICO, ELEGANTE PRESTIGIOSO
Il concept di Faneshome nasce da un progetto di riqualificazione di un edificio preesistente.
La costruzione FanesHome è una signorile residenza dall’architettura classica e discreta, che lavora a favore del bello, del confortevole e del risparmio energetico
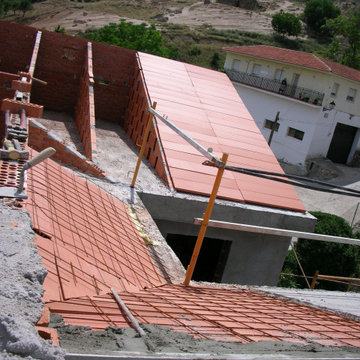
Formación de pendientes en cubierta inclinada, con tabiques aligerados de ladrillo cerámico hueco, recibido con mortero de cemento, industrial, dispuestos cada 100 cm y con 100 cm de altura media, rematados superiormente con maestras de mortero de cemento, industrial. Incluso limpieza y preparación de la superficie soporte, replanteo de las pendientes y trazado de limatesas, limahoyas y juntas, resolución de encuentros del faldón con paramentos verticales , huecos de ventilación, ejecución de los tabiques aligerados, remate con la maestra superior.
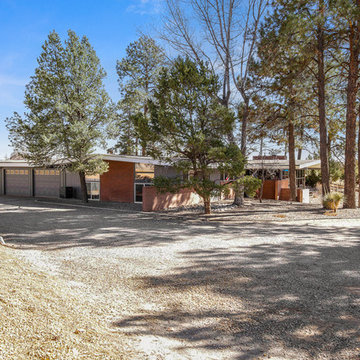
Front
This is an example of an expansive and gey midcentury bungalow detached house in Other with mixed cladding, a flat roof and a mixed material roof.
This is an example of an expansive and gey midcentury bungalow detached house in Other with mixed cladding, a flat roof and a mixed material roof.
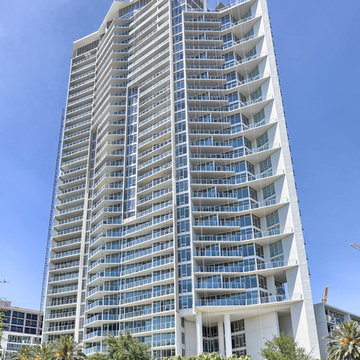
St. Petersburg's tallest, most iconic condo building
This is an example of an expansive and white contemporary glass house exterior in Tampa with three floors.
This is an example of an expansive and white contemporary glass house exterior in Tampa with three floors.
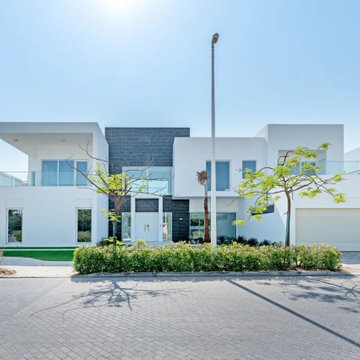
The five-bedroom villa features a double-height entrance, a large living area, a maid's room, a private study, and a gourmet Gaggenau kitchen with marble countertops and built-in appliances. The villa has a large master suite with its own lounge area, terrace, walk-in closet, and master bathroom with a standalone feature tub that overlooks the lush garden.
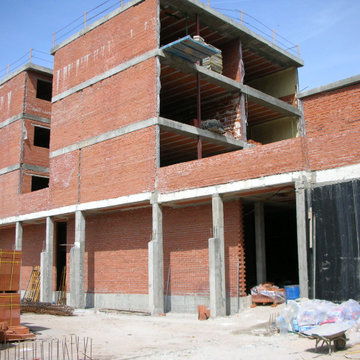
Ejecución de muro medio pie de espesor de fábrica de ladrillo cerámico perforado (panal), para revestir, 24 x 11,5 x 7 cm, recibida con mortero de cemento, color gris. Incluso parte proporcional de replanteo, nivelación y aplomado, mermas y roturas, enjarjes, jambas, mochetas y limpieza.
Budget Expansive House Exterior Ideas and Designs
2
