Budget Exterior Wall Cladding Ideas and Designs
Sort by:Popular Today
1 - 20 of 5,081 photos
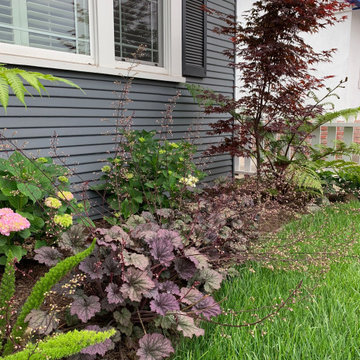
Water loving plants were placed closest to the house to provided needed shade and limit the amount of supplemental water due to evaporation.
This is an example of a small and blue classic bungalow detached house in San Francisco with wood cladding.
This is an example of a small and blue classic bungalow detached house in San Francisco with wood cladding.

片流れの屋根が印象的なシンプルなファサード。
外壁のグリーンと木製の玄関ドアがナチュラルなあたたかみを感じさせる。
シンプルな外観に合わせ、庇も出来るだけスッキリと見えるようデザインした。
Inspiration for a green and medium sized scandi bungalow detached house in Other with a lean-to roof, a metal roof, metal cladding, a grey roof and board and batten cladding.
Inspiration for a green and medium sized scandi bungalow detached house in Other with a lean-to roof, a metal roof, metal cladding, a grey roof and board and batten cladding.

This mosaic tiled surfboard shower was my design and created by www.willandjane.com - a husband and wife team from San Diego.
Design ideas for a small and green beach style bungalow detached house in Santa Barbara with wood cladding, a pitched roof and a shingle roof.
Design ideas for a small and green beach style bungalow detached house in Santa Barbara with wood cladding, a pitched roof and a shingle roof.
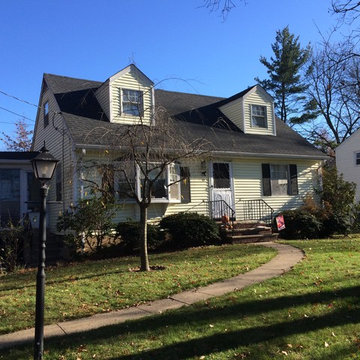
GAF Timberline HD (Charcoal)
Installed by American Home Contractors, Florham Park, NJ
Property located in Whippany, NJ
www.njahc.com
Photo of a medium sized and yellow traditional two floor house exterior in New York with vinyl cladding and a pitched roof.
Photo of a medium sized and yellow traditional two floor house exterior in New York with vinyl cladding and a pitched roof.
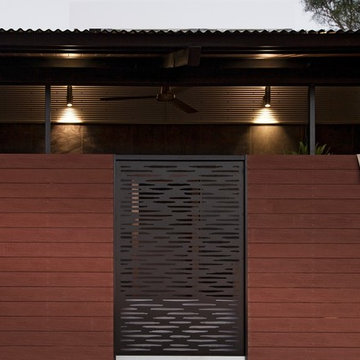
Tropix Homes
Inspiration for a medium sized and brown world-inspired bungalow house exterior in Darwin with wood cladding.
Inspiration for a medium sized and brown world-inspired bungalow house exterior in Darwin with wood cladding.
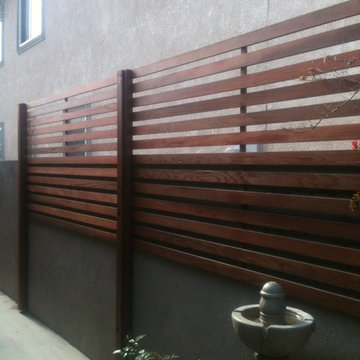
We used redwood to create a privacy screen above the regulated 6 foot concrete wall. This is a great way to keep out neighbors while still maintaining city code and regulations.
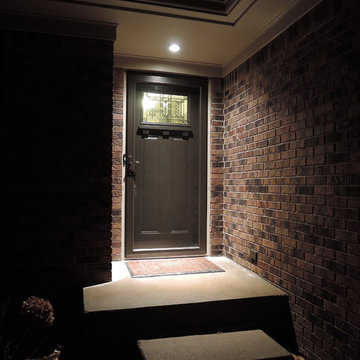
New front doors can be pricy. Surprisingly, this front door was purchased on clearance at Menards. The price point suites the neighborhood while achieving aesthetic and functional goals.
Future work includes topping the slab with stone and replacing the concrete sidewalk/steps with paver stone.

Prairie Cottage- Florida Cracker inspired 4 square cottage
This is an example of a small and brown country bungalow tiny house in Tampa with wood cladding, a pitched roof, a metal roof, a grey roof and board and batten cladding.
This is an example of a small and brown country bungalow tiny house in Tampa with wood cladding, a pitched roof, a metal roof, a grey roof and board and batten cladding.

Photo: Megan Booth
mboothphotography.com
Photo of a white country two floor detached house in Portland Maine with vinyl cladding, a shingle roof and a pitched roof.
Photo of a white country two floor detached house in Portland Maine with vinyl cladding, a shingle roof and a pitched roof.

This custom modern Farmhouse plan boast a bonus room over garage with vaulted entry.
Inspiration for a large and white farmhouse bungalow detached house in Other with wood cladding, a pitched roof, a mixed material roof, a black roof and board and batten cladding.
Inspiration for a large and white farmhouse bungalow detached house in Other with wood cladding, a pitched roof, a mixed material roof, a black roof and board and batten cladding.

This typical east coast 3BR 2 BA traditional home in a lovely suburban neighborhood enjoys modern convenience with solar. The SunPower solar system installed on this model home supplies all of the home's power needs and looks simply beautiful on this classic home. We've installed thousands of similar systems across the US and just love to see old homes modernizing into the clean, renewable (and cost saving) age.
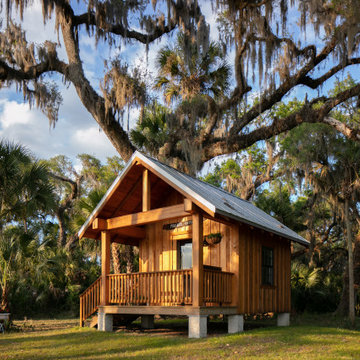
Prairie Cottage- Florida Cracker inspired 4 square cottage
Photo of a small and brown country bungalow tiny house in Tampa with wood cladding, a pitched roof, a metal roof, a grey roof and board and batten cladding.
Photo of a small and brown country bungalow tiny house in Tampa with wood cladding, a pitched roof, a metal roof, a grey roof and board and batten cladding.

Large and gey contemporary two floor concrete detached house in Melbourne with a flat roof.
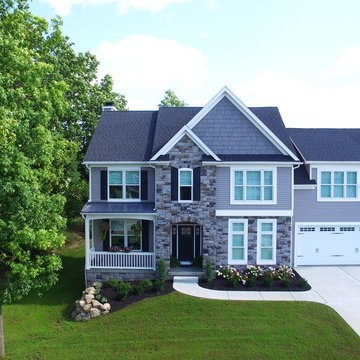
This beautiful transitional/modern farmhouse has lots of room and LOTS of curb appeal. 3 bedrooms up with a huge bonus room/4th BR make this home ideal for growing families. Spacious Kitchen is open to the to the fire lit family room and vaulted dining area. Extra large garage features a bonus garage off the back for extra storage. off ice den area on the first floor adds that extra space for work at home professionals. Luxury Vinyl Plank, quartz countertops, and custom tile work makes this home a must see!

Inspiration for a medium sized and gey rural two floor detached house in Austin with concrete fibreboard cladding, a pitched roof and a metal roof.
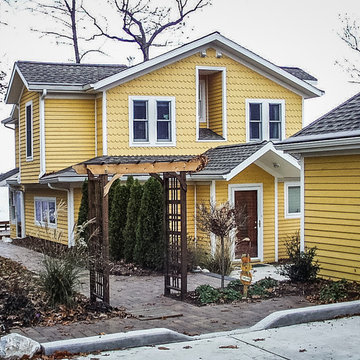
Photo of a small and yellow contemporary two floor detached house in Other with wood cladding, a pitched roof and a shingle roof.
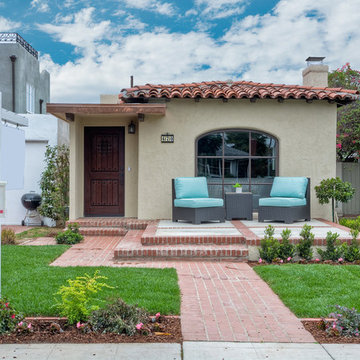
Ken M
Inspiration for a small and beige classic bungalow render house exterior in San Diego.
Inspiration for a small and beige classic bungalow render house exterior in San Diego.
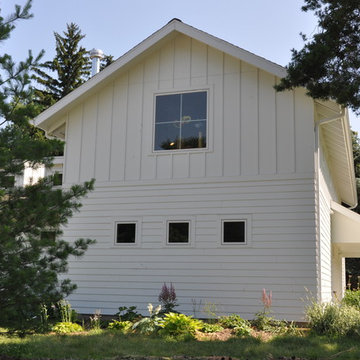
Architect: Michelle Penn, AIA Reminiscent of a farmhouse with simple lines and color, but yet a modern look influenced by the homeowner's Danish roots. This very compact home uses passive green building techniques. It is also wheelchair accessible and includes a elevator. Photo Credit: Dave Thiel
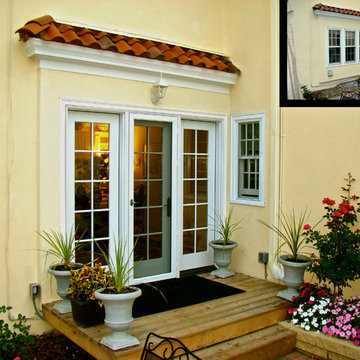
Photo showing the pre-construction conditions and finished project. Photos by Greg Schmidt
Inspiration for a small and yellow traditional bungalow render house exterior in Minneapolis with a lean-to roof.
Inspiration for a small and yellow traditional bungalow render house exterior in Minneapolis with a lean-to roof.
Budget Exterior Wall Cladding Ideas and Designs
1
