Budget Formal Living Room Ideas and Designs
Refine by:
Budget
Sort by:Popular Today
101 - 120 of 2,835 photos
Item 1 of 3

This living room emanates a contemporary and modern vibe, seamlessly blending sleek design elements. The space is characterized by a relaxing ambiance, creating an inviting atmosphere for unwinding. Adding to its allure, the room offers a captivating view, enhancing the overall experience of comfort and style in this modern living space.
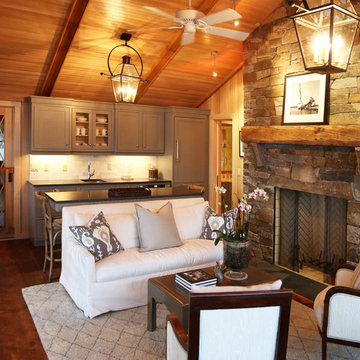
Inspiration for a small rustic formal open plan living room in Toronto with a standard fireplace, a stone fireplace surround, multi-coloured walls, dark hardwood flooring and no tv.
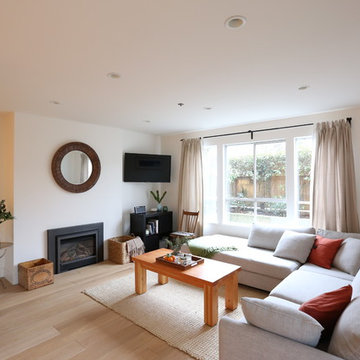
Design ideas for a small contemporary formal enclosed living room in Vancouver with white walls, light hardwood flooring, a standard fireplace, a wall mounted tv, a metal fireplace surround and brown floors.
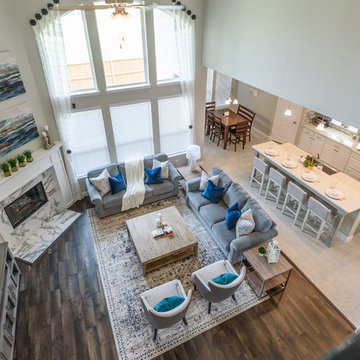
Design: Adorned Home Decor
Photos: © Mike Healey Productions, Inc.
Design ideas for a large modern formal open plan living room in Dallas with beige walls, dark hardwood flooring, a standard fireplace, a stone fireplace surround, a wall mounted tv and brown floors.
Design ideas for a large modern formal open plan living room in Dallas with beige walls, dark hardwood flooring, a standard fireplace, a stone fireplace surround, a wall mounted tv and brown floors.

Nestled within the framework of contemporary design, this Exquisite House effortlessly combines modern aesthetics with a touch of timeless elegance. The residence exudes a sophisticated and formal vibe, showcasing meticulous attention to detail in every corner. The seamless integration of contemporary elements harmonizes with the overall architectural finesse, creating a living space that is not only exquisite but also radiates a refined and formal ambiance. Every facet of this house, from its sleek lines to the carefully curated design elements, contributes to a sense of understated opulence, making it a captivating embodiment of contemporary elegance.
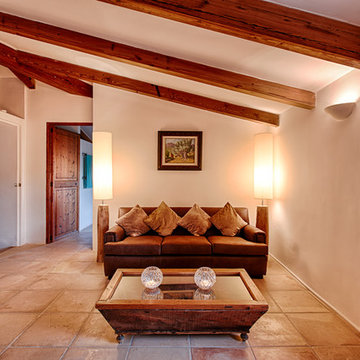
Inspiration for a small rural formal enclosed living room in Palma de Mallorca with white walls, terracotta flooring, no fireplace and no tv.
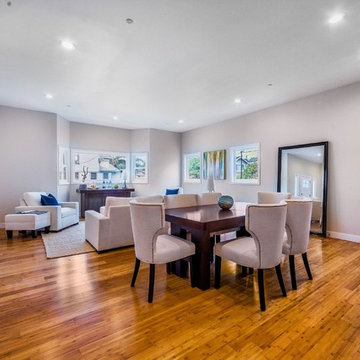
Peterberg Construction, Inc
Main House
Living/Dining Room
Expansive contemporary formal open plan living room in Los Angeles with beige walls and bamboo flooring.
Expansive contemporary formal open plan living room in Los Angeles with beige walls and bamboo flooring.
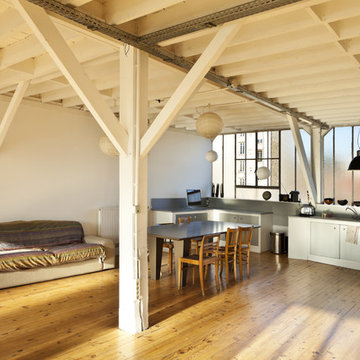
Design ideas for a medium sized urban formal open plan living room in London with white walls and light hardwood flooring.
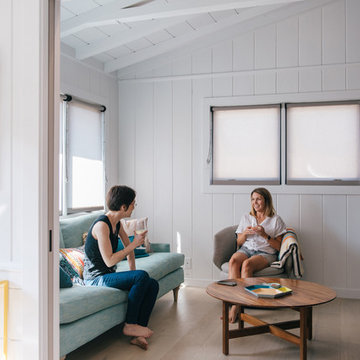
a vaulted ceiling exposes the original structure at the new den/television room; minimalist white oak flooring and contemporary decor provide a contemporary contrast to the existing white paneling
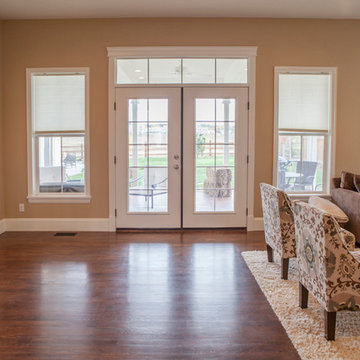
Design ideas for a medium sized classic formal open plan living room in Denver with beige walls, dark hardwood flooring, no fireplace, no tv and brown floors.
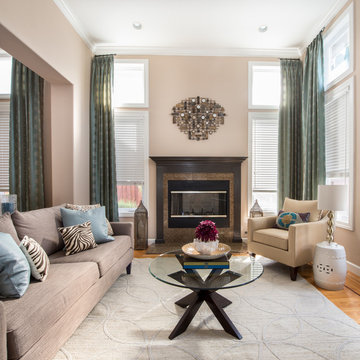
Transformed a completely empty living/dining room into a beautiful and inviting multi-use space for a young family.
Photographer-Mary Anne FitzPatrick
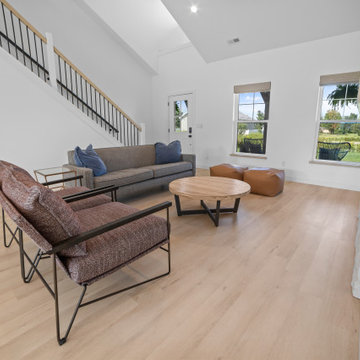
Crisp tones of maple and birch. Minimal and modern, the perfect backdrop for every room. With the Modin Collection, we have raised the bar on luxury vinyl plank. The result is a new standard in resilient flooring. Modin offers true embossed in register texture, a low sheen level, a rigid SPC core, an industry-leading wear layer, and so much more.
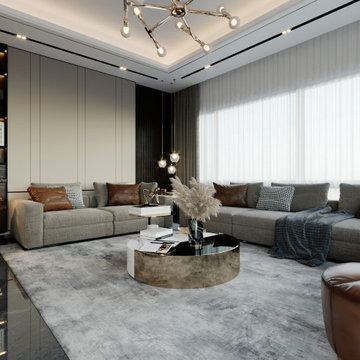
In this luxurious living area, the focal point is a sleek and sophisticated black marble TV unit, exuding opulence and modern elegance. Positioned in front of it is an exclusive beige-colored sofa, adorned with accent pillows, providing a perfect blend of comfort and style. A striking black table with golden accents complements the ensemble, adding a touch of luxury and contrast.
The ambiance is further elevated by the presence of white sheer curtains, gently filtering natural light into the space and creating an airy, ethereal atmosphere. Against the backdrop of beige wall paneling, a captivating painting hangs, adding a pop of color and visual interest.
Rich dark wenge-colored teak wood furniture pieces enhance the sense of luxury and warmth, seamlessly blending with the overall aesthetic. A peg table with a metal golden and black base serves as a chic and functional addition, harmonizing with the color scheme and adding a hint of glamour.
Throughout the living area, a captivating color palette of cappuccino beige, black, and brown creates a sense of sophistication and cohesion, tying together the elements of the space in a harmonious composition. The result is a refined and inviting living area that exudes luxury and style, perfect for both relaxation and entertaining guests.
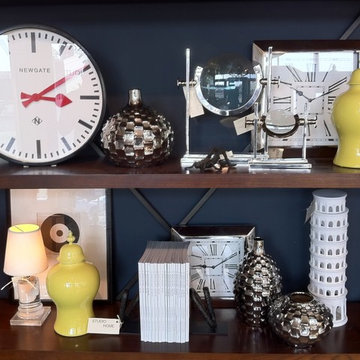
Studio Home Interiors // Columbia, MO
Inspiration for a small bohemian formal enclosed living room in Other with blue walls, medium hardwood flooring, no fireplace and no tv.
Inspiration for a small bohemian formal enclosed living room in Other with blue walls, medium hardwood flooring, no fireplace and no tv.
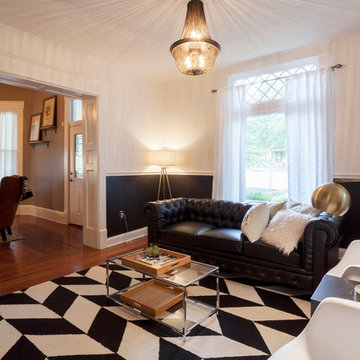
Small eclectic formal enclosed living room in Nashville with black walls, medium hardwood flooring, a standard fireplace, a tiled fireplace surround and no tv.
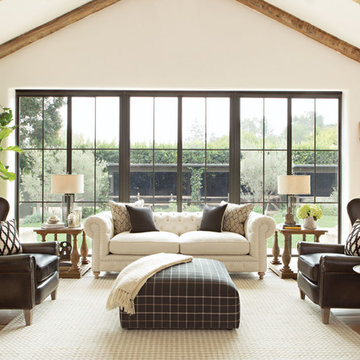
Karen Millet
Design ideas for a large farmhouse formal open plan living room in Los Angeles with white walls, medium hardwood flooring, no fireplace and no tv.
Design ideas for a large farmhouse formal open plan living room in Los Angeles with white walls, medium hardwood flooring, no fireplace and no tv.
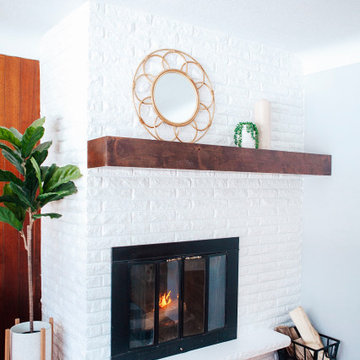
The Cherokee Mantel Shelf captures the raw and rustic nature of a beam that has a story. This product is composed of Alder planks with a smooth mahogany finish. This product is commonly used as a floating shelf where practical. Kit includes everything you need to attach to studs for a seamless and easy installation
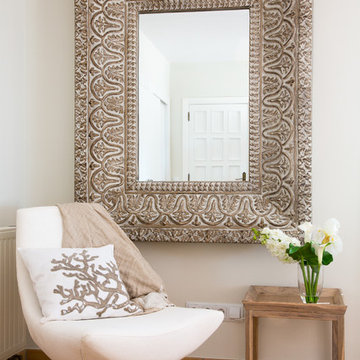
Design ideas for a small mediterranean formal open plan living room in Other with white walls, terracotta flooring, no fireplace and no tv.
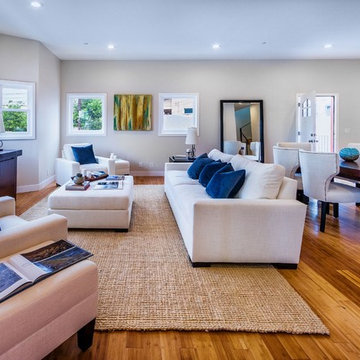
Peterberg Construction, Inc
Main House
Dining Room/Living Room
Inspiration for an expansive contemporary formal open plan living room in Los Angeles with beige walls and bamboo flooring.
Inspiration for an expansive contemporary formal open plan living room in Los Angeles with beige walls and bamboo flooring.
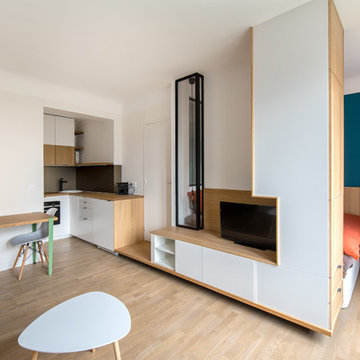
Dans ce studio de 27m², un grand mobilier se déroule comme un ruban pour servir la cuisine, la salle d'eau, le salon et la chambre à son dos. Victor Grandgeorge - Photosdinterieurs
Budget Formal Living Room Ideas and Designs
6