Budget Garden and Outdoor Space with Skirting Ideas and Designs
Refine by:
Budget
Sort by:Popular Today
1 - 10 of 10 photos
Item 1 of 3
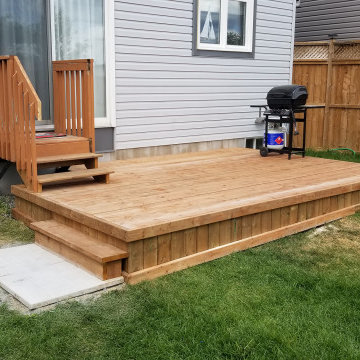
I wasn't kidding when I said we are asked for this deck design a LOT! We built a 10' x 16' pressure treated deck today, which features skirting and stairs.
This type of layout is cost effective and incorporates the existing builder deck, which eliminates the need for a removal and disposal charge. A simple cut of the existing stairs (or in this case they were rebuilt due to age) is all you need!
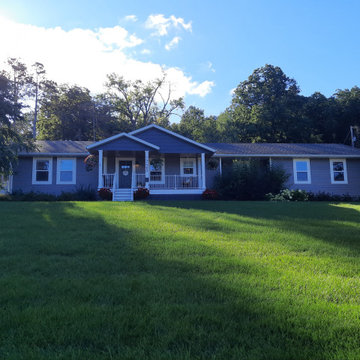
This home was built without a covered front porch leaving the front steps, deck exposed to the elements. The porch was added for improved curb appeal and a place for furniture, shade, and LOOK.....a porch swing!
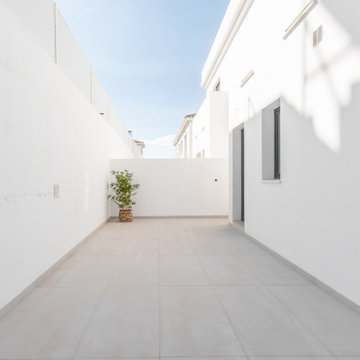
Design ideas for a medium sized modern back veranda in Malaga with skirting and tiled flooring.
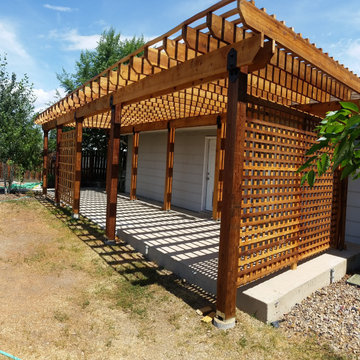
K&A Construction has completed hundreds of decks over the years. This is a sample of some of those projects in an easy to navigate project. K&A Construction takes pride in every deck, pergola, or outdoor feature that we design and construct. The core tenant of K&A Construction is to create an exceptional service and product for an affordable rate. To achieve this goal we commit ourselves to exceptional service, skilled crews, and beautiful products.
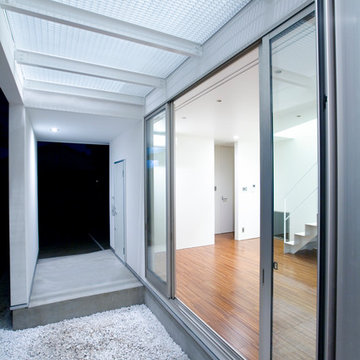
This is an example of a small modern side ground level metal railing terrace in Tokyo Suburbs with a roof extension and skirting.
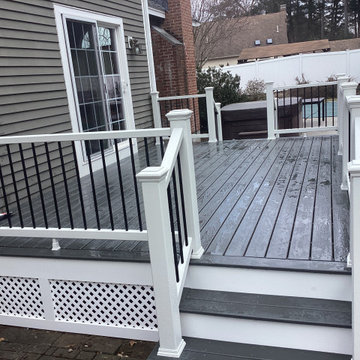
New Trex pool deck completed in Lancaster, MA! ?♂️ This deck features Trex Enhance Basics Clam Shell deck boards in a picture-framed design with Trex Select white composite railings and black aluminum balusters. An upgrade that was added to this project was the privacy lattice skirting the bottom of the deck. ?️
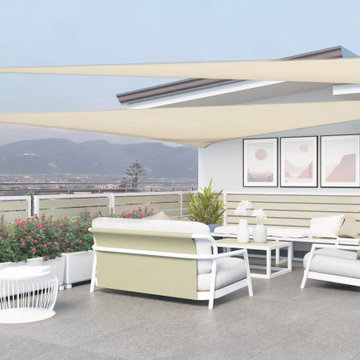
La definizione dello spazio di questo terrazzo è avvenuta attraverso la progettazione di arredi su misura
Small contemporary roof rooftop mixed railing terrace in Naples with skirting and an awning.
Small contemporary roof rooftop mixed railing terrace in Naples with skirting and an awning.

フェンスを付けると、プライベートな空間の線引きがはっきりとします。 安心と安全、ともに叶えることができます。
This is an example of a medium sized modern side ground level metal railing terrace in Other with skirting and no cover.
This is an example of a medium sized modern side ground level metal railing terrace in Other with skirting and no cover.
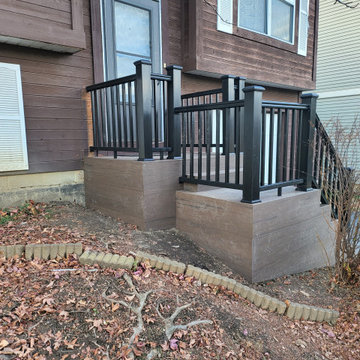
remove the old porch and rebuild out of composite decking.
Photo of a small classic front mixed railing veranda in Columbus with skirting.
Photo of a small classic front mixed railing veranda in Columbus with skirting.
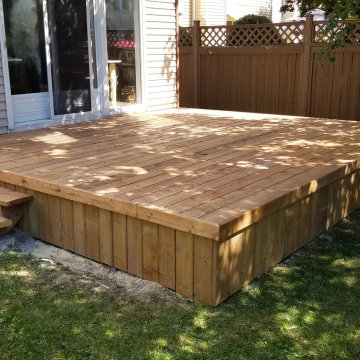
We crafted a 12' x 14' MicroPro Sienna Brown PT deck for this customer, who was in dire need of having their old deck replaced as it was severly rotten after many years of use.
Deck skirting was installed along with a 4' set of stairs situated on a limestone screening base with patio stones for support.
Budget Garden and Outdoor Space with Skirting Ideas and Designs
1





