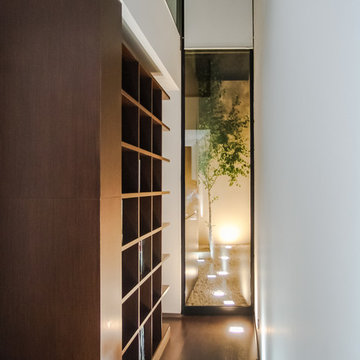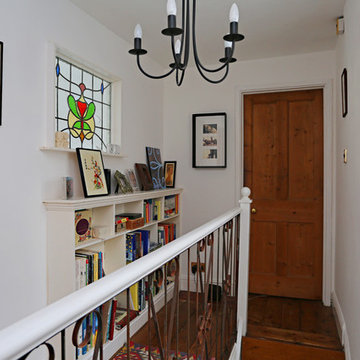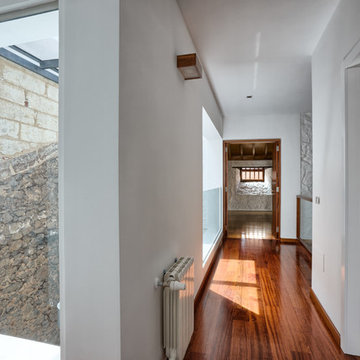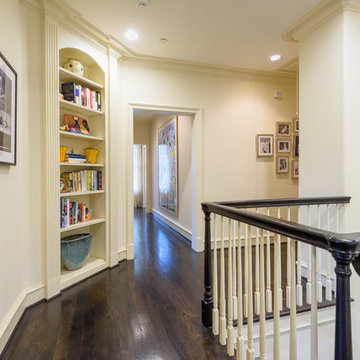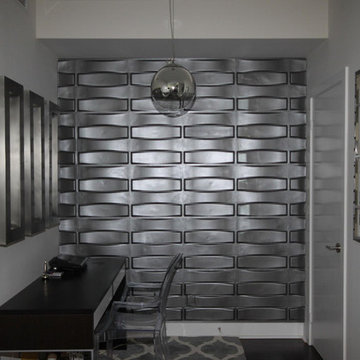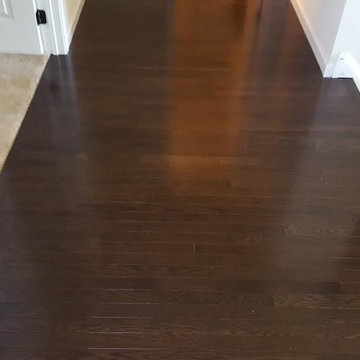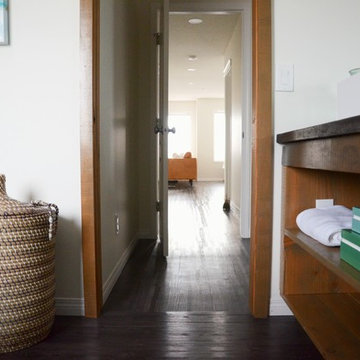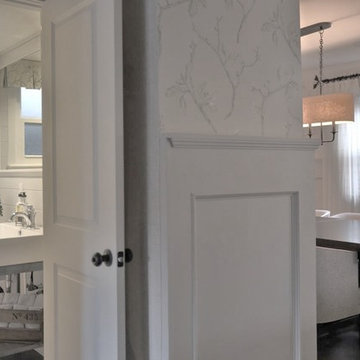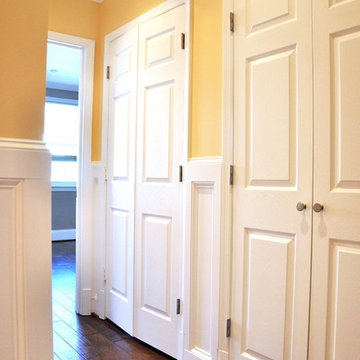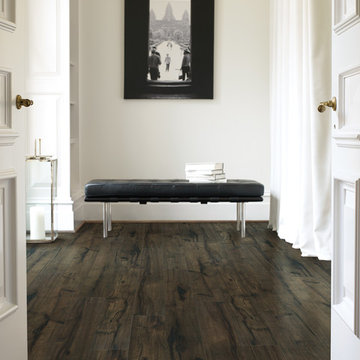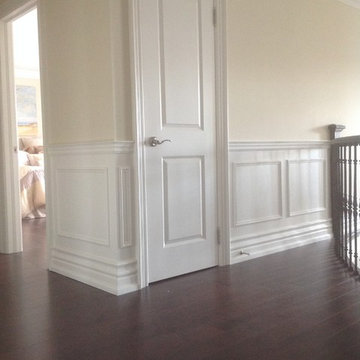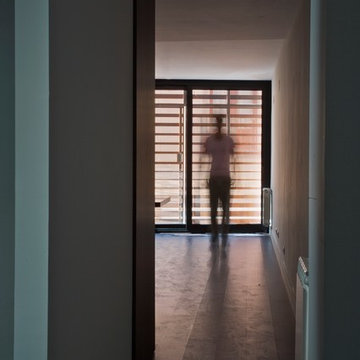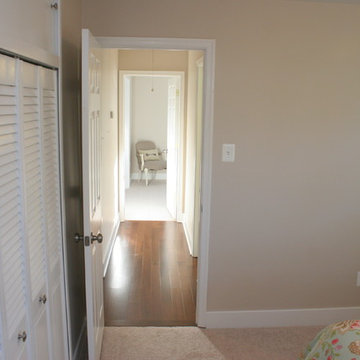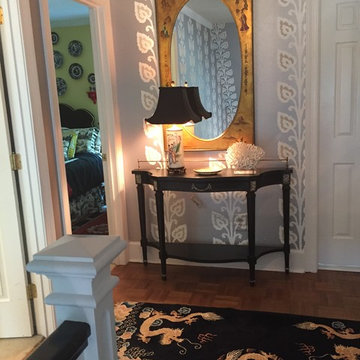Budget Hallway with Dark Hardwood Flooring Ideas and Designs
Refine by:
Budget
Sort by:Popular Today
121 - 140 of 259 photos
Item 1 of 3
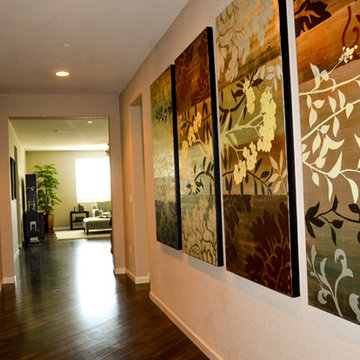
This long front hall was about 14' long and we had a tight budget. The client's mom provided us with the great wall pieces and we accented the opposite wall with a large mirror hung on a diagonal for interest. Photo credit to Cruz Photography, Venassa Cruz
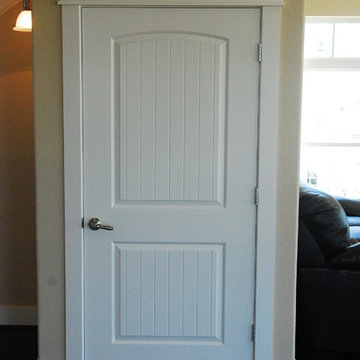
Most raised beach houses have a central door that leads to the "garage" or the open area beneath the home. These entrances are kept simple because the family uses them the most.
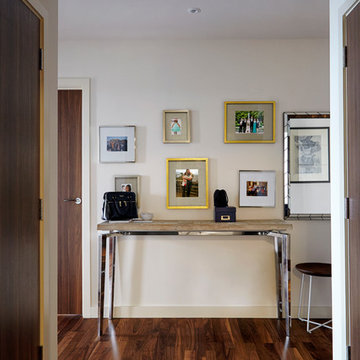
Anna Stathaki Photography
It's always nice to create an interesting view when you enter a flat. It gives a great first impression for guests and is lovely to come home to after a long day at work. The mirror is great for checking your appearance but also serves as an extra artwork, reflecting a piece on the opposite wall
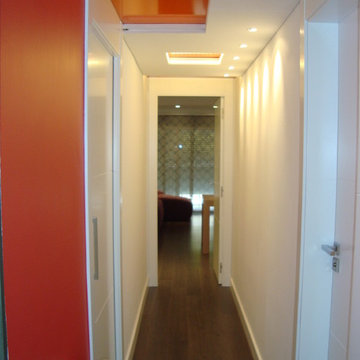
El distribuidor se aprovecha colocando un altillo al que se puede acceder moviendo las planchas de metracrilato
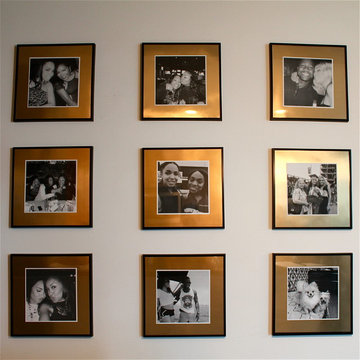
Our client has a love for purple and what better place to use it than in her own private loft. We used a neutral color pallet with bold accents of purple to create a personal space for her to enjoy. Soft feminine choices such as a tufted headboard and a little silver scattered in the accessories. And every queen should have there very own chandelier so we gave her two, one in the bedroom and one in the living area. The headboard makes a bold statement against the gray accent wall. Simple, clean, modern and personal is what this space is about.
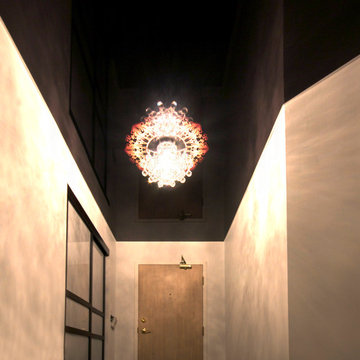
The issues that annoyed the family in this condo are common to new condo units: Low ceilings covered with a popcorn finish, small rooms, low light in the bedrooms and living room, and no ceiling light fixtures. Concrete ceilings are not only difficult to drill into to install fixtures, installing wiring behind them for such fixtures is impossible. There are often conduits for building services embedded in the concrete along with structural steel reinforcements, so drilling without x-raying first is dangerous.
Laqfoil stretch ceiling provided a solution to all of these issues for this condo unit. A high gloss finish was chosen, as the reflections visually double the height of the space. Installing a stretch ceiling also naturally conceals the popcorn ceiling behind it, but in this case, was also used to conceal the wiring necessary to add ceiling lights in every room. The wiring was simply attached to the existing popcorn ceiling. Laqfoil stretch ceiling is supported around the perimeter only, by tracks, or profiles which are only about 0.75" thick. The ceiling membrane itself is less than one millimetre thick.
We also added a small vector graphic, printed in each corner of the living room ceiling, for a unique aesthetic effect.
We constructed a suspended bulkhead above the island and covered it with red high gloss membrane, to visually separate the kitchen and living room while keeping the design's open concept. This also provided a supporting structure for 3 mini chandelier pendant lights.
A red rose depicted on a black and white textured ground was chosen for the kitchen ceiling and applied using digital wide format printing technology, to tie the red, black and white colour scheme with the kitchen cabinets' texture.
Budget Hallway with Dark Hardwood Flooring Ideas and Designs
7
