Budget Home Bar with Shaker Cabinets Ideas and Designs
Refine by:
Budget
Sort by:Popular Today
1 - 20 of 81 photos
Item 1 of 3

Small traditional single-wall home bar in Los Angeles with white cabinets, quartz worktops, dark hardwood flooring, no sink and shaker cabinets.

Design ideas for a small traditional single-wall wet bar in Atlanta with no sink, shaker cabinets, white cabinets, composite countertops, white splashback, ceramic splashback and dark hardwood flooring.

Inspiration for a small classic single-wall wet bar in Boston with brown floors, a built-in sink, shaker cabinets, grey cabinets, wood worktops, white splashback, metro tiled splashback and dark hardwood flooring.
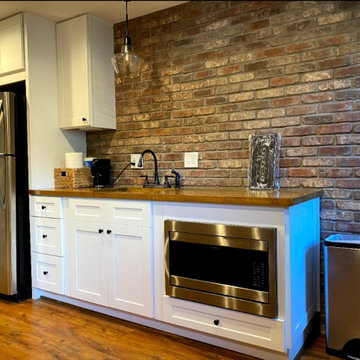
Photo of a medium sized modern single-wall wet bar in Atlanta with a submerged sink, shaker cabinets, white cabinets, wood worktops, multi-coloured splashback, brick splashback, light hardwood flooring, brown floors and brown worktops.
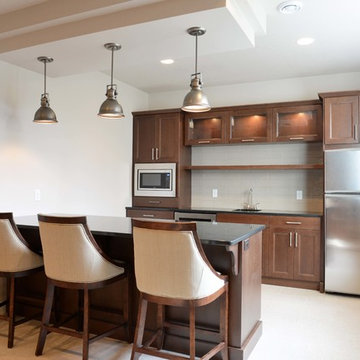
Robb Siverson Photography
Photo of a small single-wall breakfast bar in Other with a submerged sink, shaker cabinets, medium wood cabinets, onyx worktops, grey splashback, metro tiled splashback and ceramic flooring.
Photo of a small single-wall breakfast bar in Other with a submerged sink, shaker cabinets, medium wood cabinets, onyx worktops, grey splashback, metro tiled splashback and ceramic flooring.

White shaker cabinets were used in this butler's pantry between the kitchen and the dining room. White beadboard was used on the walls to add architectural interest. The wall cabinets have glass doors with traditional mullions. Closed storage on the bottom. Marble looking quartz is a durable surface for this area of the house.
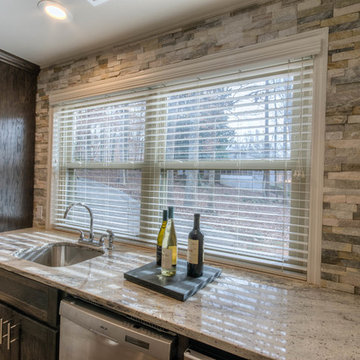
Take it Digital
This is an example of a small country single-wall wet bar in Atlanta with a submerged sink, shaker cabinets, dark wood cabinets, granite worktops, multi-coloured splashback, stone tiled splashback and porcelain flooring.
This is an example of a small country single-wall wet bar in Atlanta with a submerged sink, shaker cabinets, dark wood cabinets, granite worktops, multi-coloured splashback, stone tiled splashback and porcelain flooring.
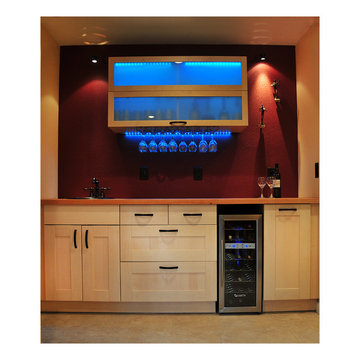
Miri Ekshtein
This is an example of a medium sized contemporary single-wall wet bar in San Francisco with a built-in sink, shaker cabinets, light wood cabinets, wood worktops, red splashback and porcelain flooring.
This is an example of a medium sized contemporary single-wall wet bar in San Francisco with a built-in sink, shaker cabinets, light wood cabinets, wood worktops, red splashback and porcelain flooring.
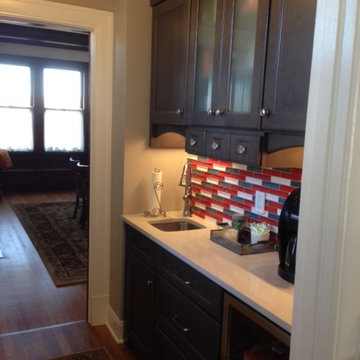
We turned the old butlers pantry into a small bar between the kitchen and formal dining room. Using the same gray cabinets that we used on island tied the rooms together.

This is an example of a small traditional single-wall wet bar in Orlando with a submerged sink, shaker cabinets, black cabinets, engineered stone countertops, white splashback, ceramic splashback, medium hardwood flooring, brown floors and grey worktops.
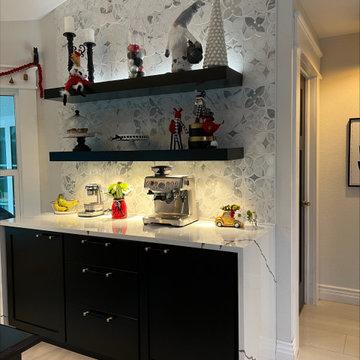
Starmark Cabinetry;
Kitchen - Maple Bridgeport Door style, Black;
Pompeii Quartz - Greylac Countertops With Waterfall Ends
Inspiration for a small modern single-wall dry bar in Other with shaker cabinets, black cabinets, engineered stone countertops, multi-coloured splashback, ceramic splashback and multicoloured worktops.
Inspiration for a small modern single-wall dry bar in Other with shaker cabinets, black cabinets, engineered stone countertops, multi-coloured splashback, ceramic splashback and multicoloured worktops.
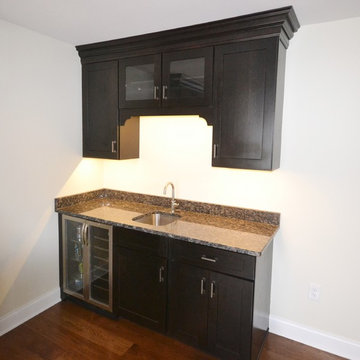
Echelon, Wet Bar Cabinetry, Ardmore door style, square flat panel, color selected was double espresso.
Granite counter top is Sapphire Blue.
This is an example of a small classic galley wet bar in Philadelphia with a submerged sink, dark wood cabinets, granite worktops, white splashback, dark hardwood flooring and shaker cabinets.
This is an example of a small classic galley wet bar in Philadelphia with a submerged sink, dark wood cabinets, granite worktops, white splashback, dark hardwood flooring and shaker cabinets.
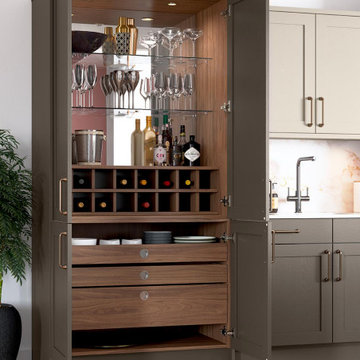
The all in one cocktail cabinet! Here are a few key points!
1. External Colour of Unit available in 40 variations/effects.
2. Internal Colour available in 11 variations including a wood grain.
3. Rear of cabinet available in plain and mirror effect.
4. Optional spotlights available.
5. Soft close drawers and hinges as standard.
6. 10 year guarantee
7. Easy assembly.
8. Optional wine rack
widths upto 1.2m wide!
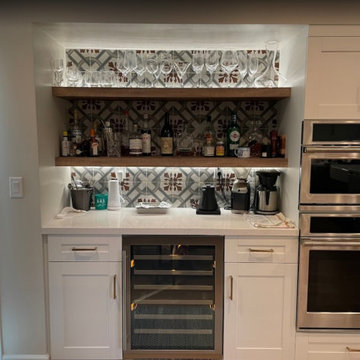
Inspiration for a small single-wall dry bar in San Francisco with shaker cabinets, white cabinets, engineered stone countertops, multi-coloured splashback, porcelain splashback and white worktops.
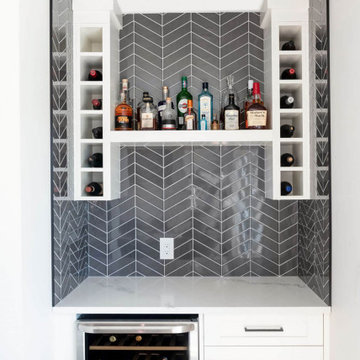
An elegant choice for the basement! Our wet bar with gorgeous in-wall cabinetry, open shelve, and a beverage fridge is enough for someone who loves to entertain.
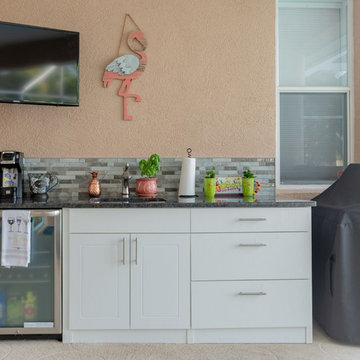
The kitchen may be for the wife but this outdoor bar is definitely for the husband. All selections for this project were made by the husband to give him his ultimate Outdoor Man Cave. Equipped with plenty of cold beer in the fridge and a TV for Sunday Night Football, this space is a mini Florida Escape.
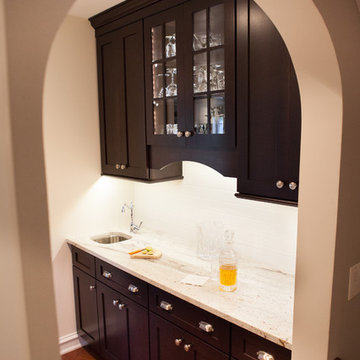
The design challenge was to enhance the square footage, flow and livability in this 1,442 sf 1930’s Tudor style brick house for a growing family of four. A two story 1,000 sf addition was the solution proposed by the design team at Advance Design Studio, Ltd. The new addition provided enough space to add a new kitchen and eating area with a butler pantry, a food pantry, a powder room and a mud room on the lower level, and a new master suite on the upper level.
The family envisioned a bright and airy white classically styled kitchen accented with espresso in keeping with the 1930’s style architecture of the home. Subway tile and timely glass accents add to the classic charm of the crisp white craftsman style cabinetry and sparkling chrome accents. Clean lines in the white farmhouse sink and the handsome bridge faucet in polished nickel make a vintage statement. River white granite on the generous new island makes for a fantastic gathering place for family and friends and gives ample casual seating. Dark stained oak floors extend to the new butler’s pantry and powder room, and throughout the first floor making a cohesive statement throughout. Classic arched doorways were added to showcase the home’s period details.
On the upper level, the newly expanded garage space nestles below an expansive new master suite complete with a spectacular bath retreat and closet space and an impressively vaulted ceiling. The soothing master getaway is bathed in soft gray tones with painted cabinets and amazing “fantasy” granite that reminds one of beach vacations. The floor mimics a wood feel underfoot with a gray textured porcelain tile and the spacious glass shower boasts delicate glass accents and a basket weave tile floor. Sparkling fixtures rest like fine jewelry completing the space.
The vaulted ceiling throughout the master suite lends to the spacious feel as does the archway leading to the expansive master closet. An elegant bank of 6 windows floats above the bed, bathing the space in light.
Photo Credits- Joe Nowak
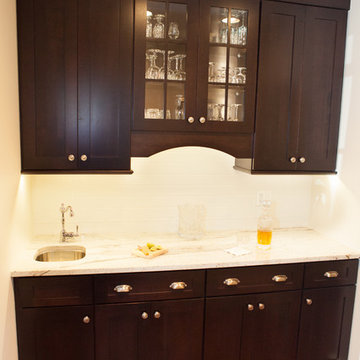
The design challenge was to enhance the square footage, flow and livability in this 1,442 sf 1930’s Tudor style brick house for a growing family of four. A two story 1,000 sf addition was the solution proposed by the design team at Advance Design Studio, Ltd. The new addition provided enough space to add a new kitchen and eating area with a butler pantry, a food pantry, a powder room and a mud room on the lower level, and a new master suite on the upper level.
The family envisioned a bright and airy white classically styled kitchen accented with espresso in keeping with the 1930’s style architecture of the home. Subway tile and timely glass accents add to the classic charm of the crisp white craftsman style cabinetry and sparkling chrome accents. Clean lines in the white farmhouse sink and the handsome bridge faucet in polished nickel make a vintage statement. River white granite on the generous new island makes for a fantastic gathering place for family and friends and gives ample casual seating. Dark stained oak floors extend to the new butler’s pantry and powder room, and throughout the first floor making a cohesive statement throughout. Classic arched doorways were added to showcase the home’s period details.
On the upper level, the newly expanded garage space nestles below an expansive new master suite complete with a spectacular bath retreat and closet space and an impressively vaulted ceiling. The soothing master getaway is bathed in soft gray tones with painted cabinets and amazing “fantasy” granite that reminds one of beach vacations. The floor mimics a wood feel underfoot with a gray textured porcelain tile and the spacious glass shower boasts delicate glass accents and a basket weave tile floor. Sparkling fixtures rest like fine jewelry completing the space.
The vaulted ceiling throughout the master suite lends to the spacious feel as does the archway leading to the expansive master closet. An elegant bank of 6 windows floats above the bed, bathing the space in light.
Photo Credits- Joe Nowak

Cute Little Bar tucked away in a corner
Small nautical home bar in Miami with shaker cabinets, white cabinets, granite worktops, white splashback, wood splashback and medium hardwood flooring.
Small nautical home bar in Miami with shaker cabinets, white cabinets, granite worktops, white splashback, wood splashback and medium hardwood flooring.
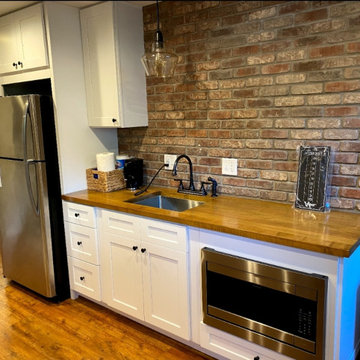
Photo of a medium sized modern single-wall wet bar in Atlanta with a submerged sink, shaker cabinets, white cabinets, wood worktops, multi-coloured splashback, brick splashback, light hardwood flooring, brown floors and brown worktops.
Budget Home Bar with Shaker Cabinets Ideas and Designs
1