Budget Home Bar with Wood Worktops Ideas and Designs
Refine by:
Budget
Sort by:Popular Today
1 - 20 of 89 photos
Item 1 of 3
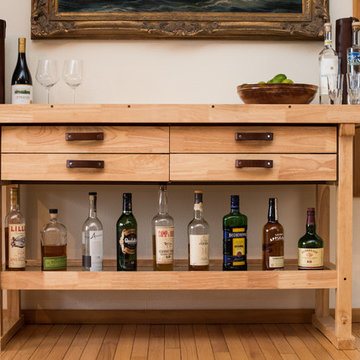
Recycling an inexpensive woodworking bench from Harbor Freight into a rustic bar cart for our dining room.
Photo credit: Erin Berzel
Photo of a medium sized urban single-wall bar cart in Portland with light wood cabinets, wood worktops, white splashback and beige worktops.
Photo of a medium sized urban single-wall bar cart in Portland with light wood cabinets, wood worktops, white splashback and beige worktops.

Inspiration for a small classic single-wall wet bar in Boston with brown floors, a built-in sink, shaker cabinets, grey cabinets, wood worktops, white splashback, metro tiled splashback and dark hardwood flooring.
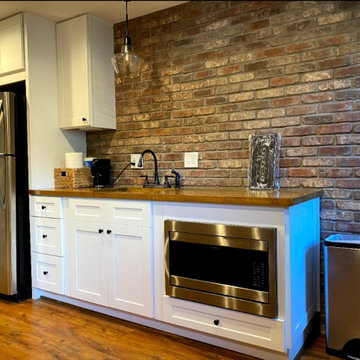
Photo of a medium sized modern single-wall wet bar in Atlanta with a submerged sink, shaker cabinets, white cabinets, wood worktops, multi-coloured splashback, brick splashback, light hardwood flooring, brown floors and brown worktops.
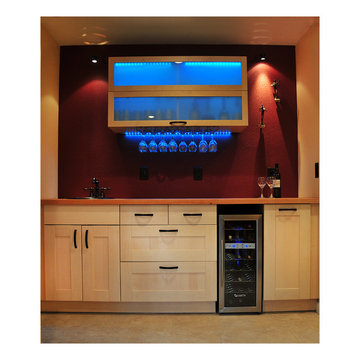
Miri Ekshtein
This is an example of a medium sized contemporary single-wall wet bar in San Francisco with a built-in sink, shaker cabinets, light wood cabinets, wood worktops, red splashback and porcelain flooring.
This is an example of a medium sized contemporary single-wall wet bar in San Francisco with a built-in sink, shaker cabinets, light wood cabinets, wood worktops, red splashback and porcelain flooring.
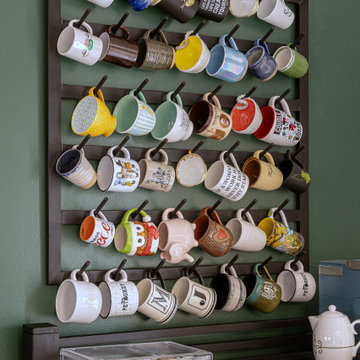
Design ideas for a medium sized contemporary bar cart in Detroit with black cabinets, wood worktops, vinyl flooring, white floors and black worktops.
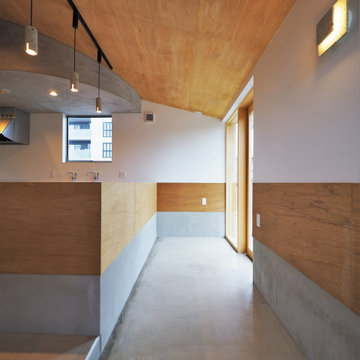
Small scandinavian l-shaped home bar in Other with wood worktops, concrete flooring and grey floors.
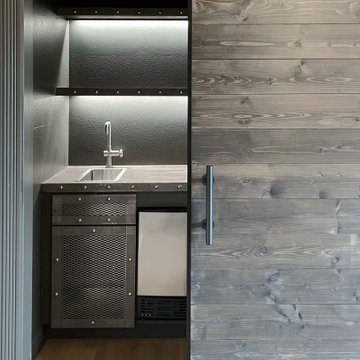
Transformation of built-in cabinet space to secret industrial bar for a media room.
Photo of a small urban l-shaped wet bar in San Francisco with a submerged sink, floating shelves, grey cabinets, wood worktops, grey splashback, light hardwood flooring, beige floors and brown worktops.
Photo of a small urban l-shaped wet bar in San Francisco with a submerged sink, floating shelves, grey cabinets, wood worktops, grey splashback, light hardwood flooring, beige floors and brown worktops.
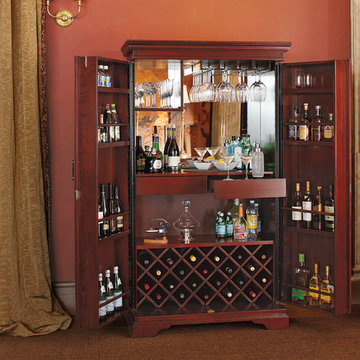
Your favorite bar is right in your own home with the St. Helena Hide-A-Bar. This beautiful double-door armoire opens to reveal a self-contained bar with everything you need to entertain a crowd or for a romantic drink a deux.
There is racking for 22 bottles of wine and 8 in-door shelves for liquor, glasses and tumblers. Also included are two drawers for bar tools and cocktail accessories and a touch-light with three dimmable settings. The doors open wide so there's plenty of room to make a perfect martini or pour an excellent vintage Bordeaux.
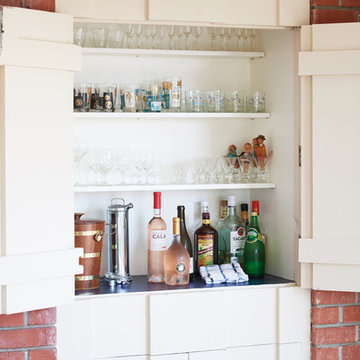
1950's mid-century modern beach house built by architect Richard Leitch in Carpinteria, California. Leitch built two one-story adjacent homes on the property which made for the perfect space to share seaside with family. In 2016, Emily restored the homes with a goal of melding past and present. Emily kept the beloved simple mid-century atmosphere while enhancing it with interiors that were beachy and fun yet durable and practical. The project also required complete re-landscaping by adding a variety of beautiful grasses and drought tolerant plants, extensive decking, fire pits, and repaving the driveway with cement and brick.
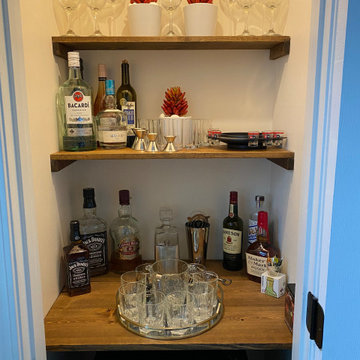
Convert small closet to Mini bar
Inspiration for a small classic home bar in Atlanta with floating shelves, brown cabinets, wood worktops and brown worktops.
Inspiration for a small classic home bar in Atlanta with floating shelves, brown cabinets, wood worktops and brown worktops.
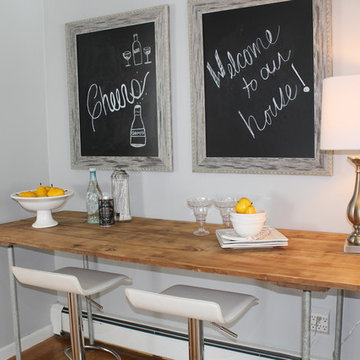
Photo of a small classic single-wall breakfast bar in Boston with wood worktops and medium hardwood flooring.
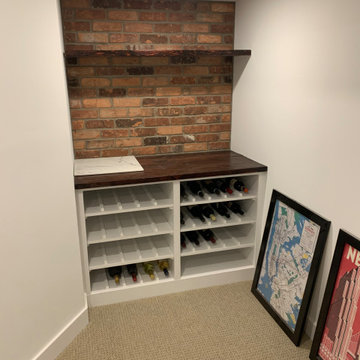
Design ideas for a small modern galley dry bar in Toronto with open cabinets, dark wood cabinets, wood worktops, red splashback and brick splashback.
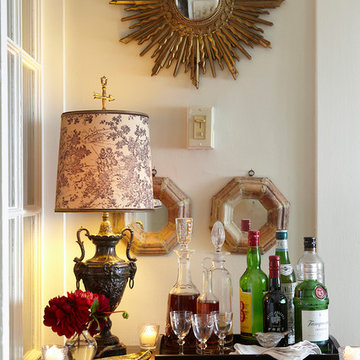
Liz Daly Photography
This is an example of a small classic galley home bar in San Francisco with black cabinets, wood worktops and feature lighting.
This is an example of a small classic galley home bar in San Francisco with black cabinets, wood worktops and feature lighting.
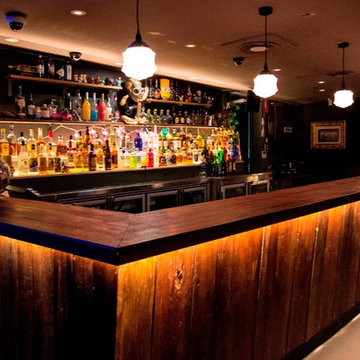
This is an example of a medium sized l-shaped wet bar in Brisbane with open cabinets, brown cabinets, wood worktops and brown worktops.
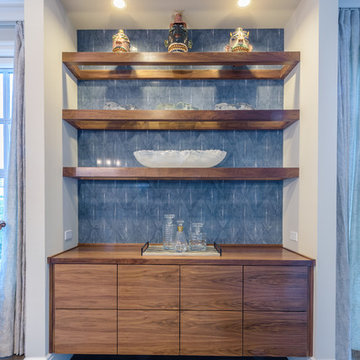
Design/Build: RPCD, Inc.
All Photos © Mike Healey Photography
Inspiration for a medium sized classic single-wall home bar in Dallas with no sink, flat-panel cabinets, medium wood cabinets, wood worktops, blue splashback, ceramic splashback, medium hardwood flooring, brown floors and brown worktops.
Inspiration for a medium sized classic single-wall home bar in Dallas with no sink, flat-panel cabinets, medium wood cabinets, wood worktops, blue splashback, ceramic splashback, medium hardwood flooring, brown floors and brown worktops.

Hex tile detailing around the circular window/seating area.
The centerpiece and focal point to this tiny home living room is the grand circular-shaped window which is actually two half-moon windows jointed together where the mango woof bartop is placed. This acts as a work and dining space. Hanging plants elevate the eye and draw it upward to the high ceilings. Colors are kept clean and bright to expand the space. The loveseat folds out into a sleeper and the ottoman/bench lifts to offer more storage. The round rug mirrors the window adding consistency. This tropical modern coastal Tiny Home is built on a trailer and is 8x24x14 feet. The blue exterior paint color is called cabana blue. The large circular window is quite the statement focal point for this how adding a ton of curb appeal. The round window is actually two round half-moon windows stuck together to form a circle. There is an indoor bar between the two windows to make the space more interactive and useful- important in a tiny home. There is also another interactive pass-through bar window on the deck leading to the kitchen making it essentially a wet bar. This window is mirrored with a second on the other side of the kitchen and the are actually repurposed french doors turned sideways. Even the front door is glass allowing for the maximum amount of light to brighten up this tiny home and make it feel spacious and open. This tiny home features a unique architectural design with curved ceiling beams and roofing, high vaulted ceilings, a tiled in shower with a skylight that points out over the tongue of the trailer saving space in the bathroom, and of course, the large bump-out circle window and awning window that provides dining spaces.
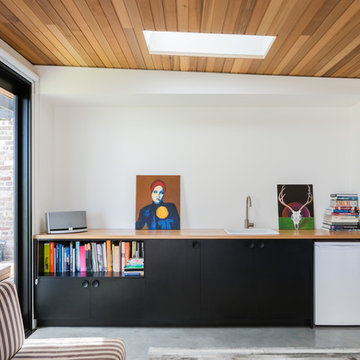
Katherine Lu
Small contemporary single-wall wet bar in Sydney with a built-in sink, flat-panel cabinets, black cabinets, wood worktops, concrete flooring, grey floors and beige worktops.
Small contemporary single-wall wet bar in Sydney with a built-in sink, flat-panel cabinets, black cabinets, wood worktops, concrete flooring, grey floors and beige worktops.
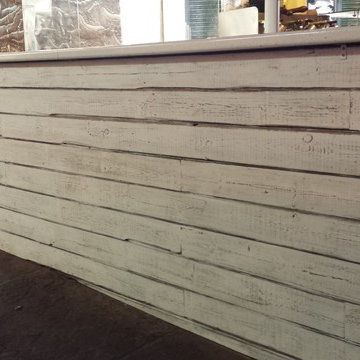
here is one of my new crafted shop counter / bar stained in white greyish.
Design ideas for a small rustic single-wall breakfast bar in Surrey with recessed-panel cabinets, white cabinets, wood worktops and grey splashback.
Design ideas for a small rustic single-wall breakfast bar in Surrey with recessed-panel cabinets, white cabinets, wood worktops and grey splashback.
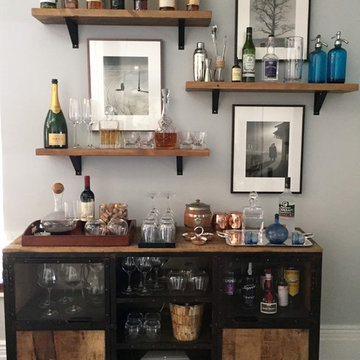
Free standing home bar with floating shelves installed for additional bottle ad glass storage.
Photos by Alex Fribourg
Inspiration for a medium sized contemporary single-wall home bar in New York with wood worktops.
Inspiration for a medium sized contemporary single-wall home bar in New York with wood worktops.
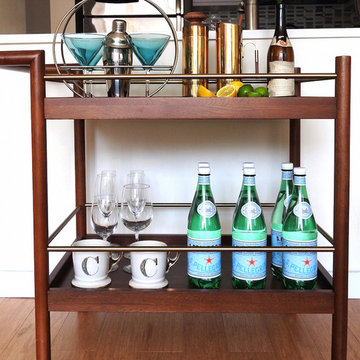
My client wanted to update their living room without changing their furniture. With just a few simple tweaks we were able to give their space a fresh new look!
Budget Home Bar with Wood Worktops Ideas and Designs
1