Budget Home Office with Porcelain Flooring Ideas and Designs
Refine by:
Budget
Sort by:Popular Today
1 - 20 of 101 photos
Item 1 of 3
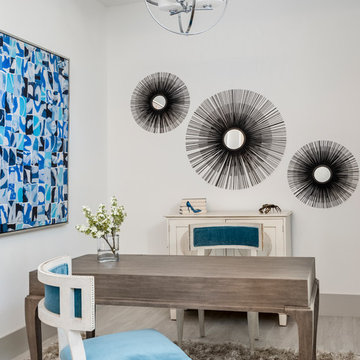
Designer: Jenifer Davison
Design Assistant: Jen Murray
Builder: Ashton Woods
Photographer: Amber Fredericksen
Inspiration for a small beach style study in Miami with white walls, porcelain flooring, a freestanding desk and grey floors.
Inspiration for a small beach style study in Miami with white walls, porcelain flooring, a freestanding desk and grey floors.
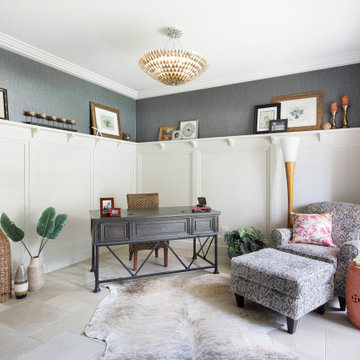
Realty Restoration, LLC, With team member Twelve Stones Designs, Austin, Texas, 2021 Regional CotY Award Winner Residential Interior Element Under $30,000
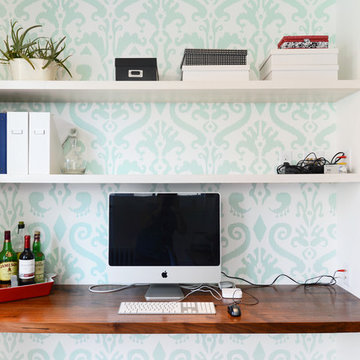
Inspiration for a medium sized midcentury study in Philadelphia with porcelain flooring, beige floors, white walls, no fireplace and a built-in desk.
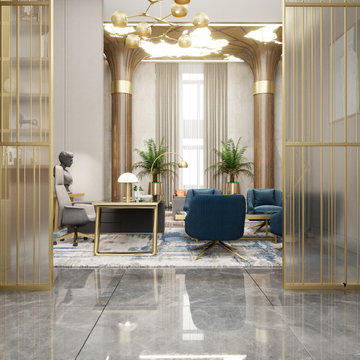
This is an example of an expansive modern home office in Other with white walls, porcelain flooring, a freestanding desk, grey floors, a wood ceiling and panelled walls.
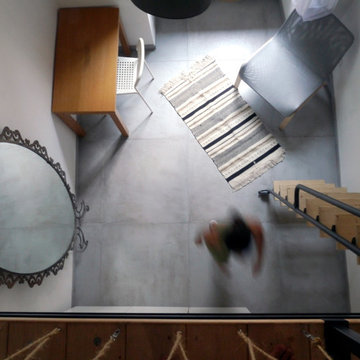
Design ideas for a small modern craft room in Turin with white walls, porcelain flooring, a freestanding desk and grey floors.
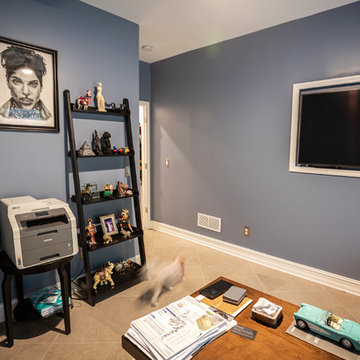
Bedroom Transformed into Home Office After Taking Out the Closet to Allow Room for the Bar in The Kitchen - Tile Carried Through, Added Niche for TV
This is an example of a medium sized classic study in Atlanta with blue walls, porcelain flooring, no fireplace, a freestanding desk and beige floors.
This is an example of a medium sized classic study in Atlanta with blue walls, porcelain flooring, no fireplace, a freestanding desk and beige floors.
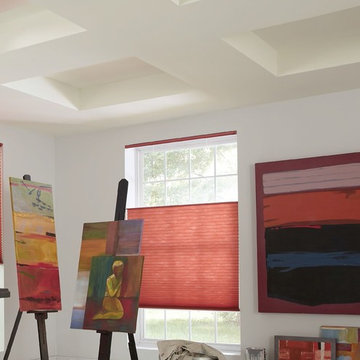
Here we see pleated shades complementing this lovely paintings in the room.
Design ideas for a small modern home studio in DC Metro with white walls and porcelain flooring.
Design ideas for a small modern home studio in DC Metro with white walls and porcelain flooring.
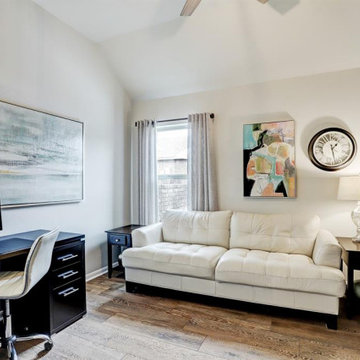
This quaint library is perfect for stealing time to relax and read a good book, or focus and get work done at your in-home office. A custom barn door provides privacy when needed.
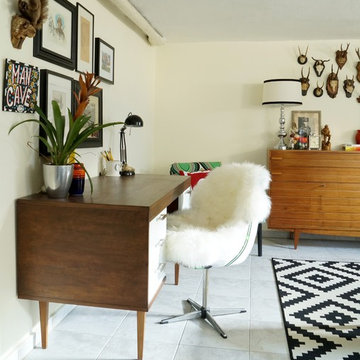
Maggie Overby
Design ideas for a medium sized eclectic study in Nuremberg with beige walls, a freestanding desk, porcelain flooring and no fireplace.
Design ideas for a medium sized eclectic study in Nuremberg with beige walls, a freestanding desk, porcelain flooring and no fireplace.
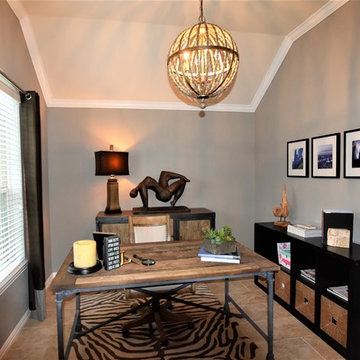
Interior Design Concepts, Interior Designer
Inspiration for a small classic study in Houston with grey walls, porcelain flooring, a freestanding desk and white floors.
Inspiration for a small classic study in Houston with grey walls, porcelain flooring, a freestanding desk and white floors.
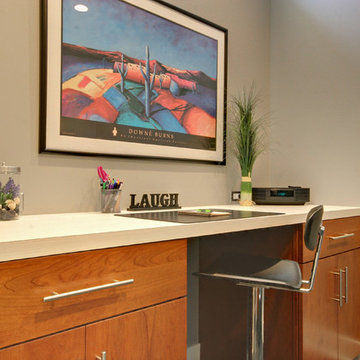
The laundry room also features a small desk area, topped with Vapor Strandz laminate top. The same Genesse Mirage 12x24 tiles in Black Reef turned on a 45 degree angle are used here and the mudroom and back entry.
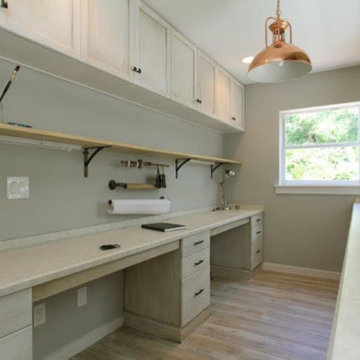
This room already had cabinets lining the walls and budget wouldn't allow for removing them. We used White primer to paint the laminate cabinets and distressed them with Annie Sloan paint. Copper pipes were cut and fit to plumbing pipe connectors to fashion shelving brackets and hangers. An antique copper light was purchased from a second hand store to add a farmhouse vibe to this hobby/craft room.
Photography by Malte Strauss
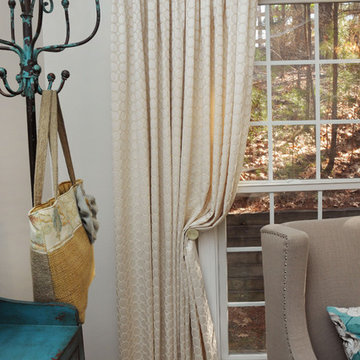
This homeowner wanted to convert an unused sunroom into her home office. The space was lightened with the addition of off-white paint and neutral furnishings. Pops of teal in the lamp, pillows, rug and cabinet add warmth and interest to the space. The two wingback chairs and antiqued side table make a great sitting area for the homeowner to meet with her clients.
Mickey Ray, Kidsbizphotos, Fort Mill, SC
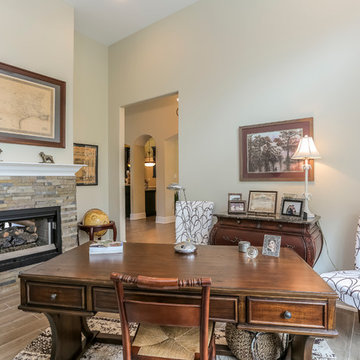
This sun-washed office harmoniously combines contemporary accents with antique southern charm. Careful consideration to the color palette prevents discord; allowing for bold graphic patterns on the parson's chairs and rug to play harmoniously with genteel antiques. The sea grass baskets offer concealment for cords and data cables.
Photo credit: www.home-pix.com
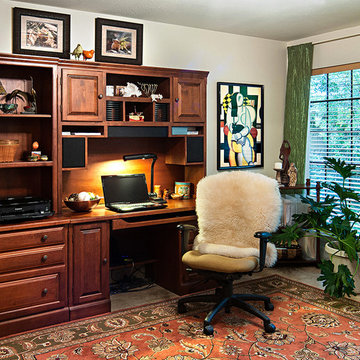
Grady Carter
This is an example of a medium sized traditional study in Houston with white walls, porcelain flooring and a freestanding desk.
This is an example of a medium sized traditional study in Houston with white walls, porcelain flooring and a freestanding desk.
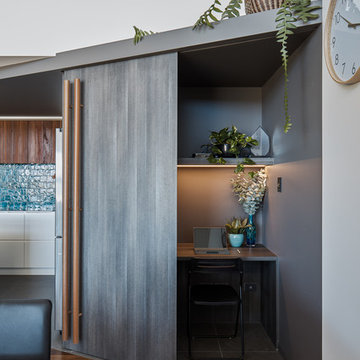
Andy MacPherson Studio
Inspiration for a small contemporary study in Gold Coast - Tweed with grey walls, porcelain flooring, a built-in desk and grey floors.
Inspiration for a small contemporary study in Gold Coast - Tweed with grey walls, porcelain flooring, a built-in desk and grey floors.
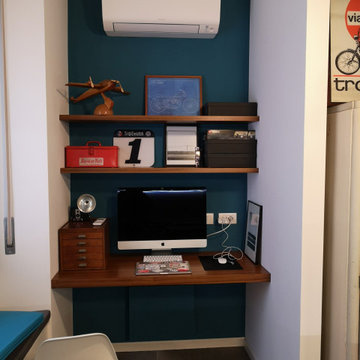
Angolo studio realizzato su misura con ripiani in noce
Parete verniciata in verde petrolio
Design ideas for a small contemporary home studio in Milan with blue walls, porcelain flooring and grey floors.
Design ideas for a small contemporary home studio in Milan with blue walls, porcelain flooring and grey floors.
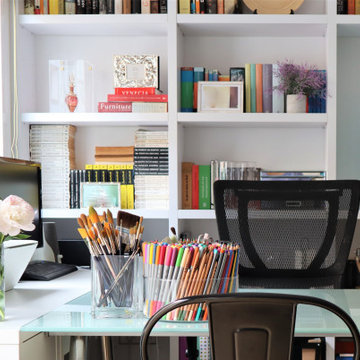
Zona de diseño del Estudio de Masarte Interiores
Inspiration for a medium sized modern home studio with white walls, porcelain flooring, a freestanding desk and brown floors.
Inspiration for a medium sized modern home studio with white walls, porcelain flooring, a freestanding desk and brown floors.
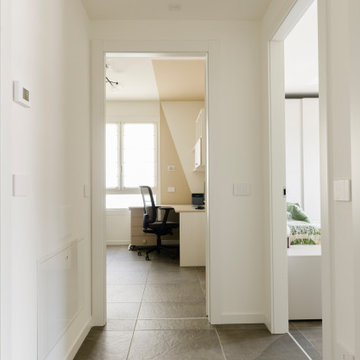
L'esigenza di Francesco è di adibire la camera in più ad un comodo spazio per lo smart working e ad una funzionale camera per accogliere gli ospiti.
Inoltre deve contenere tutti i suoi libri e le sue collezioni; una parte di queste vuole che siano esposte.
Avendo la necessità di lavorare da casa per buona parte del suo tempo, Francesco ha bisogno di spazi contenitivi capienti e comodi da raggiungere.
Francesco lavora spesso da casa e passa molte ore davanti al computer. Per questo gli ho consigliato una scrivania ergonomica, priva di spigoli, resistente e di facile manutenzione. Gli ho proposto una scrivania in grado di soddisfare le sue esigenze attuali, così come quelle future.
Nello specifico, la scrivania è regolabile in altezza ed ha la cassettiera posta su rotelle.
Quando la porta dello studio viene lasciata aperta, la zona della scrivania è visibile attraverso il corridoio sia dall'ingresso che dalla zona living. Così, tutti i cavi al di sotto della scrivania sarebbero stati visibili immediatamente. Per risolvere questo problema, ho inserito una scrivania che appoggia da un lato su un fianco tipo quello degli armadi/mobili, mentre l'altra gamba della scrivania, non visibile dalle altre stanze, è di una lega metallica con basso impatto visivo.
Al di sopra della scrivania è stato inserito un mobile contenitivo con parti chiuse con sportello a ribalta e parti a giorno.
Completa la zona studio/lavoro una sedia ergonomica con rotelle.
Per valorizzare la composizione degli arredi e caratterizzare lo studio rispetto agli altri locali, pur mantenendo il filo conduttore scelto, ho inserito una decorazione geometrica, tono su tono con gli arredi presenti, con la tecnica del color blocking posta a parete e su parte del soffitto. In questo modo, vista la duplice funzione di questa stanza (studio/lavoro e stanza ospiti) ho delimitato lo spazio dedicato allo studio rispetto a quello dedicato all'accoglienza degli ospiti.
Di fronte alla zona studio/lavoro ho posizionato un divano letto matrimoniale con rete a doghe, con meccanismo di apertura semplificato, comodo per sedersi e per dormire. Nella nicchia determinata dalla porta della stanza, a sinistra della stessa, ho posizionato un mobile a tutta altezza con vani chiusi da sportelli e cassetti ed alcuni vani a giorno. Internamente il mobile è stato suddiviso in modo personalizzato per soddisfare le esigenze di Francesco di contenervi libri, anche dell'università, giochi da tavolo, e le sue innumerevoli collezioni. Inoltre, data la presenza di alcune centraline nella porzione più ampia del muro posta posteriormente al mobile, ho provveduto affinché Francesco possa raggiungere le centraline in modo semplice.
Completano l'intervento le tende a pacchetto in tessuto no stiro ed un lampadario a soffitto con punti più lampadine così da poter avere la stanza ben illuminata in qualsiasi ora del giorno e in qualsiasi stagione.
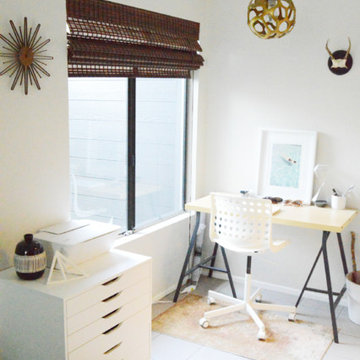
Design ideas for a small contemporary home office in Orange County with white walls, porcelain flooring, no fireplace and a freestanding desk.
Budget Home Office with Porcelain Flooring Ideas and Designs
1