Budget House Exterior with a Shingle Roof Ideas and Designs
Refine by:
Budget
Sort by:Popular Today
141 - 160 of 886 photos
Item 1 of 3
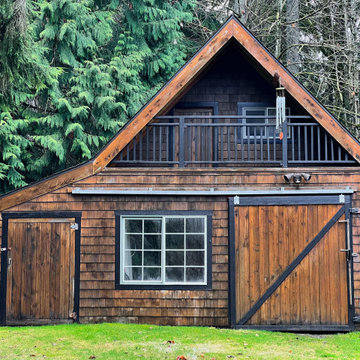
All of the exterior trim was repainted to give the home a more modern feel.
Photo of a medium sized and brown scandinavian bungalow detached house in Seattle with wood cladding, a pitched roof, a shingle roof and shingles.
Photo of a medium sized and brown scandinavian bungalow detached house in Seattle with wood cladding, a pitched roof, a shingle roof and shingles.
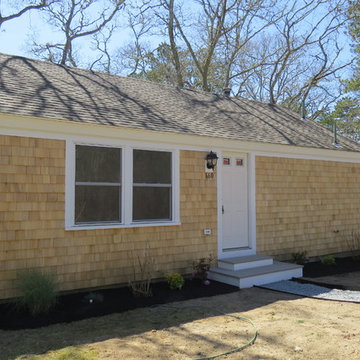
Photo of a small and blue country bungalow detached house in Boston with vinyl cladding, a hip roof and a shingle roof.
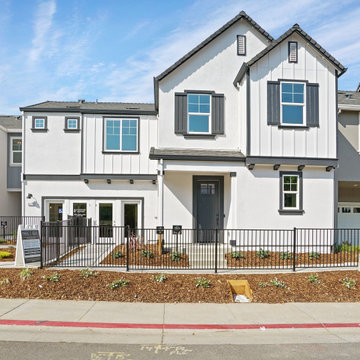
New Homes in Sacramento starting in the 400's. Models now open
Photo of a medium sized and white classic two floor render detached house in Sacramento with a pitched roof, a shingle roof, a black roof and board and batten cladding.
Photo of a medium sized and white classic two floor render detached house in Sacramento with a pitched roof, a shingle roof, a black roof and board and batten cladding.
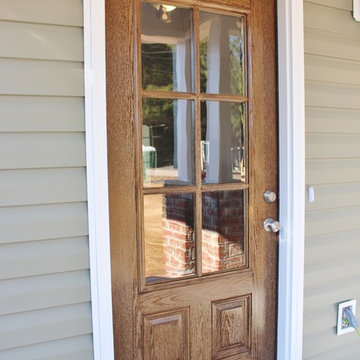
Front Door
Medium sized and green classic bungalow detached house in Birmingham with vinyl cladding, a mansard roof and a shingle roof.
Medium sized and green classic bungalow detached house in Birmingham with vinyl cladding, a mansard roof and a shingle roof.
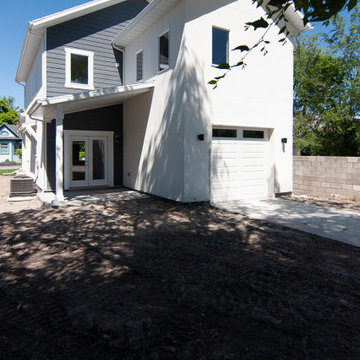
Photo of a multi-coloured classic two floor detached house in Salt Lake City with mixed cladding, a pitched roof and a shingle roof.
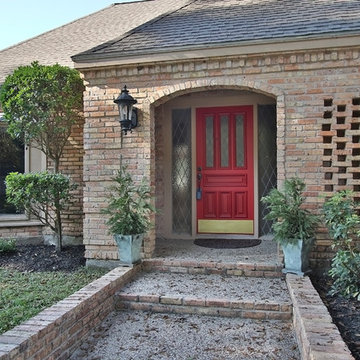
This is an example of a medium sized and multi-coloured traditional bungalow brick detached house in Other with a shingle roof.
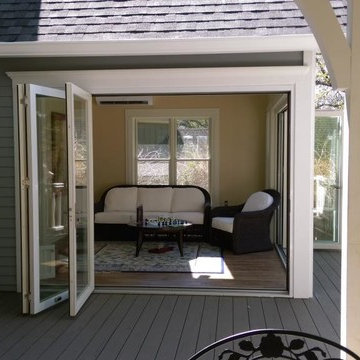
Design ideas for a medium sized and gey traditional two floor detached house in Kansas City with wood cladding, a pitched roof and a shingle roof.
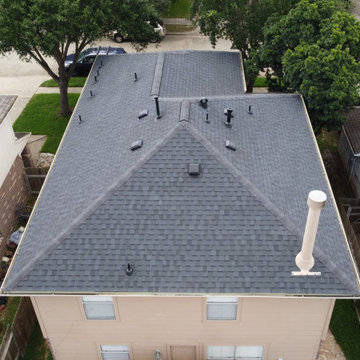
This is a typical suburban re-roof using CertainTeed Landmark in the color Moire Black.
Design ideas for a medium sized traditional two floor detached house in Houston with a hip roof, a shingle roof and a black roof.
Design ideas for a medium sized traditional two floor detached house in Houston with a hip roof, a shingle roof and a black roof.
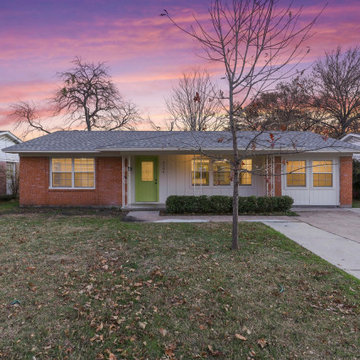
The Chatsworth Residence was a complete renovation of a 1950's suburban Dallas ranch home. From the offset of this project, the owner intended for this to be a real estate investment property, and subsequently contracted David to develop a design design that would appeal to a broad rental market and to lead the renovation project.
The scope of the renovation to this residence included a semi-gut down to the studs, new roof, new HVAC system, new kitchen, new laundry area, and a full rehabilitation of the property. Maintaining a tight budget for the project, David worked with the owner to maintain a high level of craftsmanship and quality of work throughout the project.
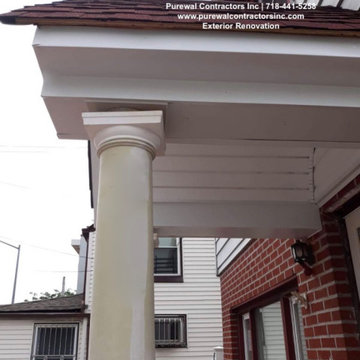
With an Entryway that featured no clusure or protection from the rain. The Purewal Team was able to make a way to have a closure that blends in with the beauty of the home and adds craftman charm.
Call us @ 718-441-5258
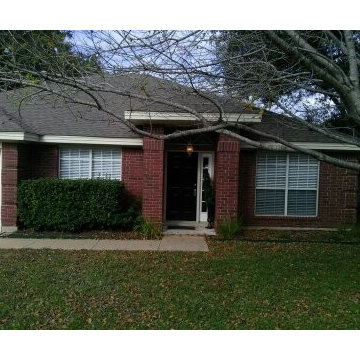
Photos by Larry Tyler
Design ideas for a small and red traditional bungalow brick detached house in Austin with a flat roof and a shingle roof.
Design ideas for a small and red traditional bungalow brick detached house in Austin with a flat roof and a shingle roof.
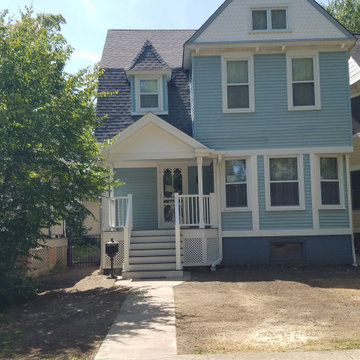
Railings, trim, capping, gutters and siding installed. Roof completed.
Design ideas for a small and blue victorian two floor detached house in Chicago with vinyl cladding, a mansard roof and a shingle roof.
Design ideas for a small and blue victorian two floor detached house in Chicago with vinyl cladding, a mansard roof and a shingle roof.
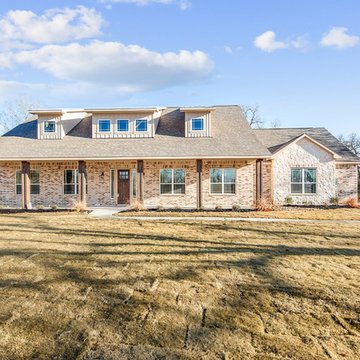
This is an example of a medium sized and beige farmhouse bungalow brick detached house in Austin with a pitched roof and a shingle roof.
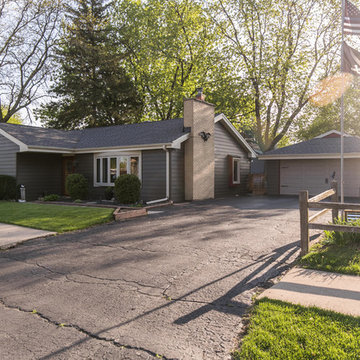
Stephanie Lang Photography
Photo of a medium sized and black traditional bungalow detached house in Chicago with wood cladding, a hip roof and a shingle roof.
Photo of a medium sized and black traditional bungalow detached house in Chicago with wood cladding, a hip roof and a shingle roof.
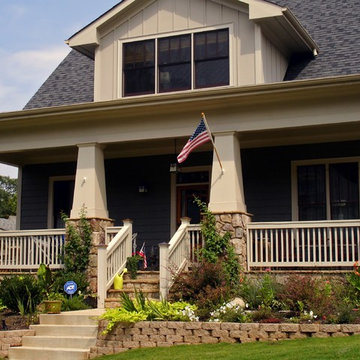
The simple addition of stone veneering can add the perfect timeless accents to any home
Inspiration for a small and beige traditional bungalow detached house in Atlanta with stone cladding, a pitched roof and a shingle roof.
Inspiration for a small and beige traditional bungalow detached house in Atlanta with stone cladding, a pitched roof and a shingle roof.
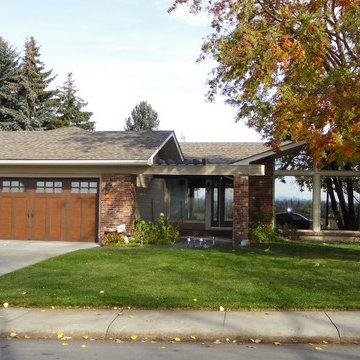
S.I.S. Supply Install Services Ltd
Photo of a large and brown traditional bungalow detached house in Calgary with concrete fibreboard cladding, a pitched roof and a shingle roof.
Photo of a large and brown traditional bungalow detached house in Calgary with concrete fibreboard cladding, a pitched roof and a shingle roof.
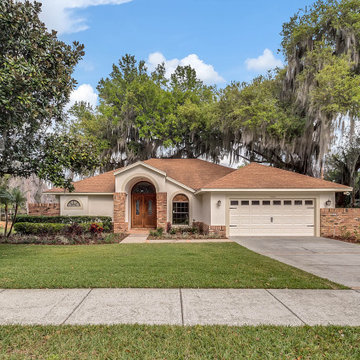
We updated this home starting with the exterior of the home. We trimmed some trees, re-landscaped and painted the home in a creamy white with a darker trim color. We also updated the garage windows and installed some nice black garage door hardware. Lastly, we pressed washed the driveway and WOW does it look nice now!
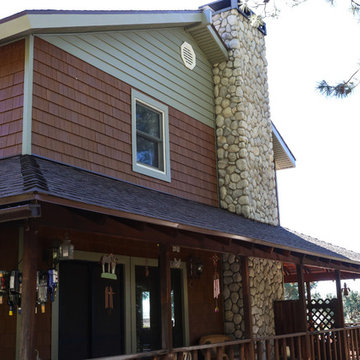
A two story house located in Alta Loma after the installation of Vinyl Cedar Shake Shingles and Shiplap Vinyl Insulated Siding in "Cypress."
Large and multi-coloured classic two floor rear detached house in Los Angeles with vinyl cladding, a pitched roof, shingles, a brown roof and a shingle roof.
Large and multi-coloured classic two floor rear detached house in Los Angeles with vinyl cladding, a pitched roof, shingles, a brown roof and a shingle roof.
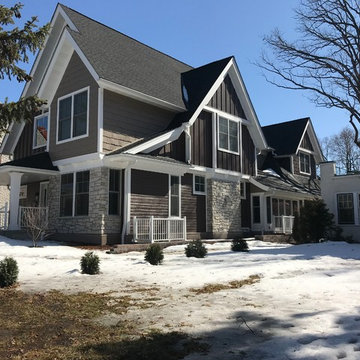
View From Southwest-Spring
Inspiration for a medium sized and gey classic two floor detached house in Minneapolis with mixed cladding, a pitched roof and a shingle roof.
Inspiration for a medium sized and gey classic two floor detached house in Minneapolis with mixed cladding, a pitched roof and a shingle roof.
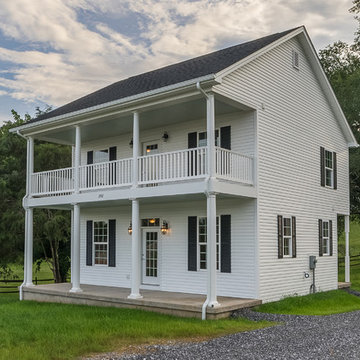
Design ideas for a small and white traditional two floor detached house in Other with vinyl cladding, a lean-to roof and a shingle roof.
Budget House Exterior with a Shingle Roof Ideas and Designs
8