Budget House Exterior with Vinyl Cladding Ideas and Designs
Refine by:
Budget
Sort by:Popular Today
41 - 60 of 486 photos
Item 1 of 3
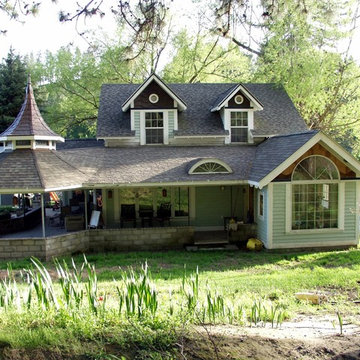
A contractor's home is always a work in progress. These are just some of the renovations to this beautiful old farm house.
Design ideas for a small and blue classic two floor detached house in Seattle with vinyl cladding, a pitched roof and a shingle roof.
Design ideas for a small and blue classic two floor detached house in Seattle with vinyl cladding, a pitched roof and a shingle roof.
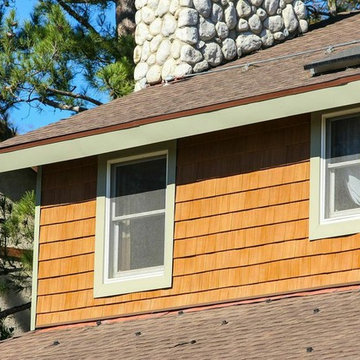
Added insulation behind with and pulled down insulation. Bird dropping, tree sap and graffiti will come right out this product. The best part, it really looks like wood.
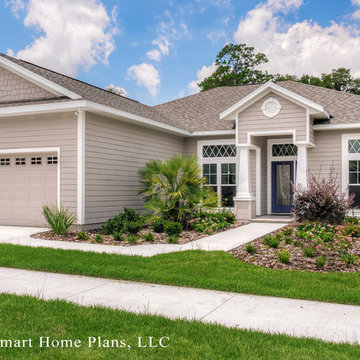
©Energy Smart Home Plans, LLC - ©Aaron Bailey Photography
Beige and small traditional bungalow house exterior in Orlando with vinyl cladding.
Beige and small traditional bungalow house exterior in Orlando with vinyl cladding.
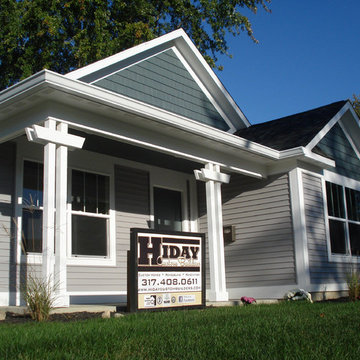
Inspiration for a small and gey traditional bungalow house exterior in Indianapolis with vinyl cladding and a pitched roof.
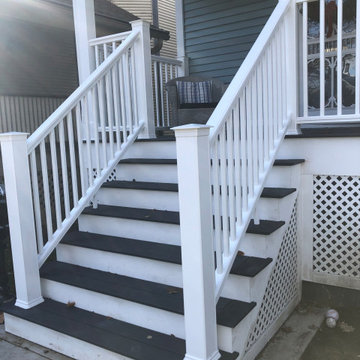
Completed project.
Small and blue victorian two floor detached house in Chicago with vinyl cladding, a mansard roof and a shingle roof.
Small and blue victorian two floor detached house in Chicago with vinyl cladding, a mansard roof and a shingle roof.
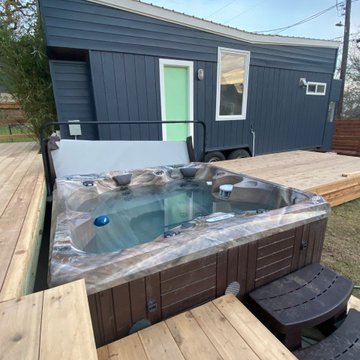
Interior and Exterior Renovations to existing HGTV featured Tiny Home. We modified the exterior paint color theme and painted the interior of the tiny home to give it a fresh look. The interior of the tiny home has been decorated and furnished for use as an AirBnb space. Outdoor features a new custom built deck and hot tub space.
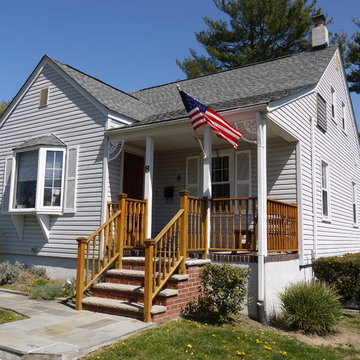
GAF Timberline HD (Pewter Gray)
5" K-Style Gutters & 2x3 Leaders (White)
Installed by American Home Contractors, Florham Park, NJ
Property located in Livingston, NJ
www.njahc.com
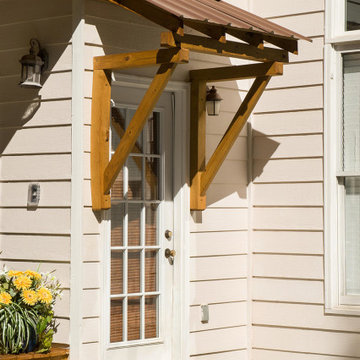
After photo of simple bracket portico to protect side door. Portico features a wood frame and metal roof to match rustic deck nearby.
Photo of a small and beige two floor detached house in Atlanta with vinyl cladding, a lean-to roof, a metal roof, a brown roof and shiplap cladding.
Photo of a small and beige two floor detached house in Atlanta with vinyl cladding, a lean-to roof, a metal roof, a brown roof and shiplap cladding.
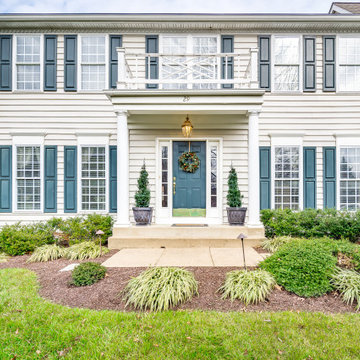
New Listing Photography.
Traditional estate in the sought after Cardinal Forest! Pride in ownership is evident in this spacious 4 bedroom, 2.5 bath home. Wonderfully maintained and updated over time, this home has hard wood floors throughout the main level and into the upstairs hallway, ceramic tile in the kitchen, crown modeling throughout. The master bathroom is gorgeously updated and the roof is 2 years old! Upstairs has a bonus room in the upstairs attached to the master and there is an additional sitting room complete with a built in shelves for an entertainment center. All bedrooms come with custom built-in closets, the family room has a floor to ceiling built in bookcase, the 2-car garage comes with an extra bump out complete with a mop sink and extra refrigerator, and a dual HVAC system for efficiency.
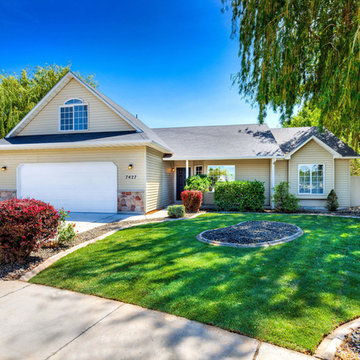
Photo of a small and yellow traditional two floor house exterior in Boise with vinyl cladding and a hip roof.
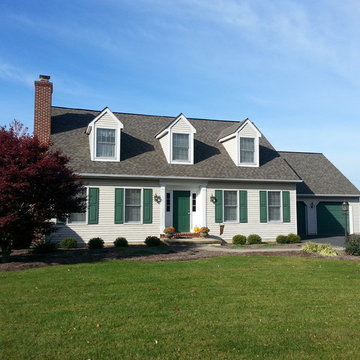
2,125 sq.ft. cape cod style custom home with three bedrooms, two baths, and two car attached garage. Project located in Perkasie, Bucks County, PA.
Inspiration for a medium sized and beige classic two floor house exterior in Philadelphia with vinyl cladding and a pitched roof.
Inspiration for a medium sized and beige classic two floor house exterior in Philadelphia with vinyl cladding and a pitched roof.
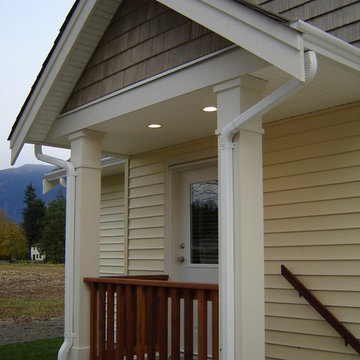
This is an example of a small and yellow rural bungalow detached house in Vancouver with vinyl cladding, a pitched roof and a shingle roof.
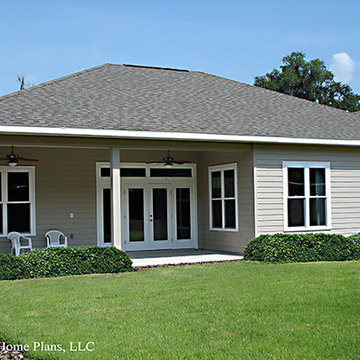
©Energy Smart Home Plans, GW Robinson Homes
Inspiration for a small and beige classic bungalow house exterior in Tampa with vinyl cladding.
Inspiration for a small and beige classic bungalow house exterior in Tampa with vinyl cladding.
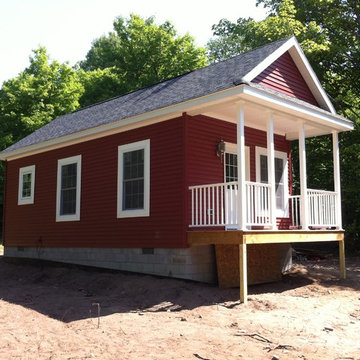
This tiny home is sure to impress as it is so cute from top to bottom! We love the tiny home purpose and were so excited to build one.
This is an example of a small and red traditional bungalow house exterior in Detroit with vinyl cladding.
This is an example of a small and red traditional bungalow house exterior in Detroit with vinyl cladding.
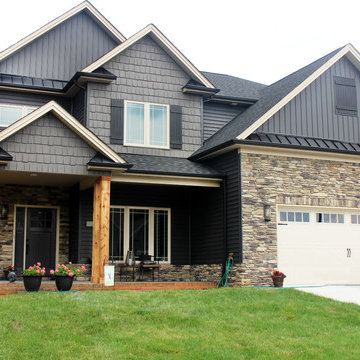
Gutters & Guards, Inc.
Gutters & Downspouts
This is an example of a medium sized and gey traditional two floor house exterior in Other with vinyl cladding.
This is an example of a medium sized and gey traditional two floor house exterior in Other with vinyl cladding.
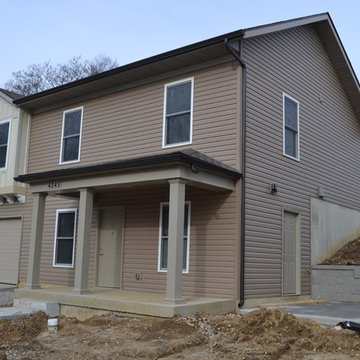
Mark O'Bryan
805 Plan
Design ideas for a small and beige classic two floor detached house in St Louis with vinyl cladding, a pitched roof and a shingle roof.
Design ideas for a small and beige classic two floor detached house in St Louis with vinyl cladding, a pitched roof and a shingle roof.
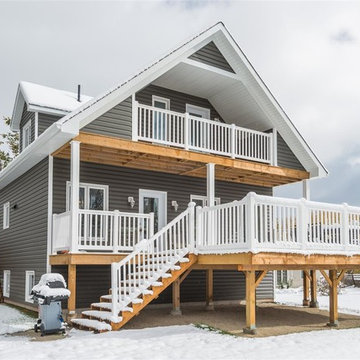
Design ideas for a medium sized and gey classic two floor detached house in Toronto with vinyl cladding, a pitched roof and a shingle roof.
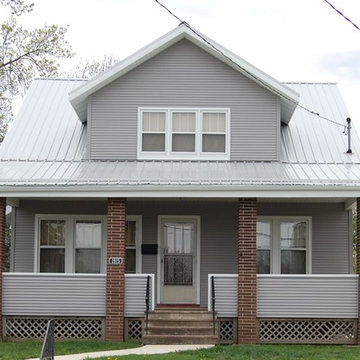
Always on Time Construction Staff Photographer
Photo of a gey and small classic two floor detached house in Cedar Rapids with vinyl cladding, a pitched roof and a metal roof.
Photo of a gey and small classic two floor detached house in Cedar Rapids with vinyl cladding, a pitched roof and a metal roof.
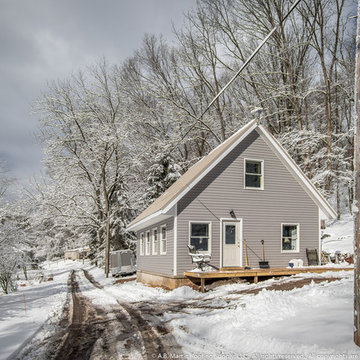
This tiny, 600 square foot, house is built almost entirely with building materials from A.B. Martin Roofing Supply.
This do-it-yourselfer used tongue and groove yellow pine for the interior walls, Laminate flooring, MI windows, AJ Doors, and a Clay ABM Panel metal roof.
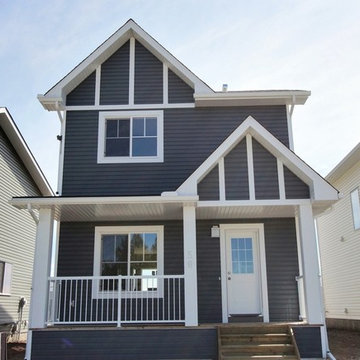
Chris Adamchuk
This is an example of a small and blue classic two floor house exterior in Toronto with vinyl cladding and a pitched roof.
This is an example of a small and blue classic two floor house exterior in Toronto with vinyl cladding and a pitched roof.
Budget House Exterior with Vinyl Cladding Ideas and Designs
3