Budget House Exterior with Wood Cladding Ideas and Designs
Sort by:Popular Today
1 - 20 of 1,268 photos

Prairie Cottage- Florida Cracker inspired 4 square cottage
This is an example of a small and brown country bungalow tiny house in Tampa with wood cladding, a pitched roof, a metal roof, a grey roof and board and batten cladding.
This is an example of a small and brown country bungalow tiny house in Tampa with wood cladding, a pitched roof, a metal roof, a grey roof and board and batten cladding.

This custom modern Farmhouse plan boast a bonus room over garage with vaulted entry.
Inspiration for a large and white farmhouse bungalow detached house in Other with wood cladding, a pitched roof, a mixed material roof, a black roof and board and batten cladding.
Inspiration for a large and white farmhouse bungalow detached house in Other with wood cladding, a pitched roof, a mixed material roof, a black roof and board and batten cladding.

This typical east coast 3BR 2 BA traditional home in a lovely suburban neighborhood enjoys modern convenience with solar. The SunPower solar system installed on this model home supplies all of the home's power needs and looks simply beautiful on this classic home. We've installed thousands of similar systems across the US and just love to see old homes modernizing into the clean, renewable (and cost saving) age.
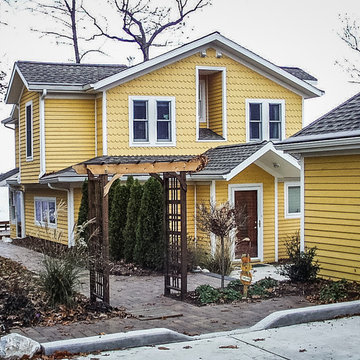
Photo of a small and yellow contemporary two floor detached house in Other with wood cladding, a pitched roof and a shingle roof.
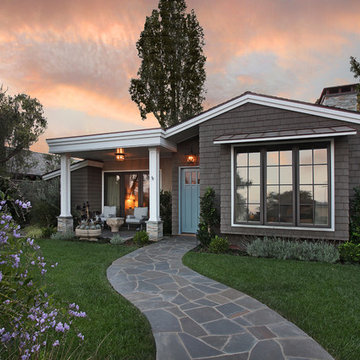
Jeri Koegel
Small and gey traditional bungalow house exterior in Orange County with wood cladding and a pitched roof.
Small and gey traditional bungalow house exterior in Orange County with wood cladding and a pitched roof.

Inspiration for a medium sized and brown contemporary two floor detached house in Hamburg with wood cladding, a pitched roof and a tiled roof.
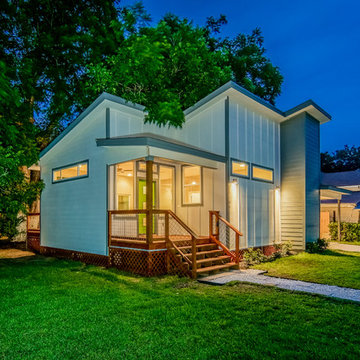
Mark Adams
Photo of a small and white modern bungalow house exterior in Austin with wood cladding.
Photo of a small and white modern bungalow house exterior in Austin with wood cladding.
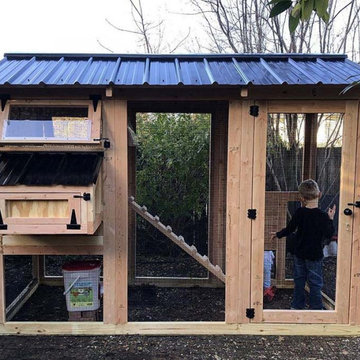
California Coop: A tiny home for chickens. This walk-in chicken coop has a 4' x 9' footprint and is perfect for small flocks and small backyards. Same great quality, just smaller!

David Taylor
This is an example of a small and black retro bungalow house exterior in Gold Coast - Tweed with wood cladding and a flat roof.
This is an example of a small and black retro bungalow house exterior in Gold Coast - Tweed with wood cladding and a flat roof.
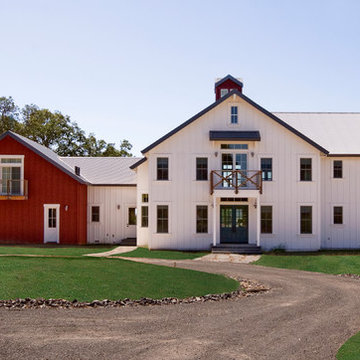
Photo of a medium sized and white country two floor house exterior in San Francisco with wood cladding and a mansard roof.
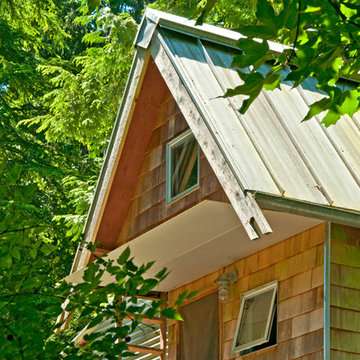
The aluminum canopy was added to the existing cabin to provide protection from the elements as you enter the cabin.
Photo: Kyle Kinney
Design ideas for a small rustic bungalow house exterior in Seattle with wood cladding.
Design ideas for a small rustic bungalow house exterior in Seattle with wood cladding.
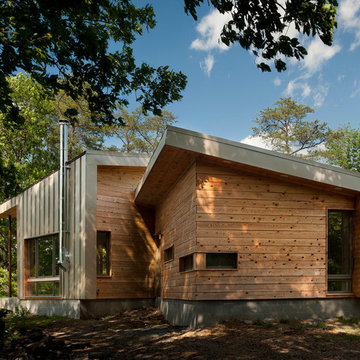
Paul Burk Photography
Design ideas for a small and brown contemporary bungalow detached house in DC Metro with wood cladding and a lean-to roof.
Design ideas for a small and brown contemporary bungalow detached house in DC Metro with wood cladding and a lean-to roof.
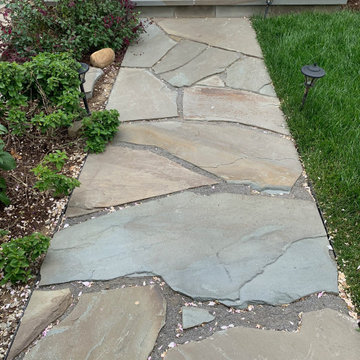
Flagstone walkway
Inspiration for a small and blue classic bungalow detached house in San Francisco with wood cladding.
Inspiration for a small and blue classic bungalow detached house in San Francisco with wood cladding.

Redonner à la façade côté jardin une dimension domestique était l’un des principaux enjeux de ce projet, qui avait déjà fait l’objet d’une première extension. Il s’agissait également de réaliser des travaux de rénovation énergétique comprenant l’isolation par l’extérieur de toute la partie Est de l’habitation.
Les tasseaux de bois donnent à la partie basse un aspect chaleureux, tandis que des ouvertures en aluminium anthracite, dont le rythme resserré affirme un style industriel rappelant l’ancienne véranda, donnent sur une grande terrasse en béton brut au rez-de-chaussée. En partie supérieure, le bardage horizontal en tôle nervurée anthracite vient contraster avec le bois, tout en résonnant avec la teinte des menuiseries. Grâce à l’accord entre les matières et à la subdivision de cette façade en deux langages distincts, l’effet de verticalité est estompé, instituant ainsi une nouvelle échelle plus intimiste et accueillante.
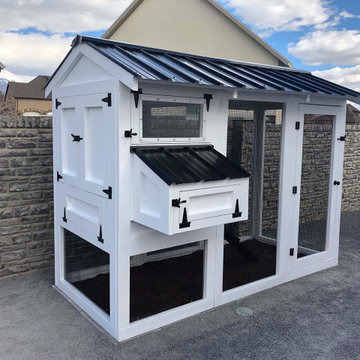
California Coop: A tiny home for chickens. This walk-in chicken coop has a 4' x 9' footprint and is perfect for small flocks and small backyards. Same great quality, just smaller!

Timber clad soffit with folded metal roof edge. Dark drey crittall style bi-fold doors with ashlar stone side walls.
This is an example of a small and beige contemporary bungalow rear house exterior in Other with wood cladding, a flat roof, a metal roof, a grey roof and shiplap cladding.
This is an example of a small and beige contemporary bungalow rear house exterior in Other with wood cladding, a flat roof, a metal roof, a grey roof and shiplap cladding.
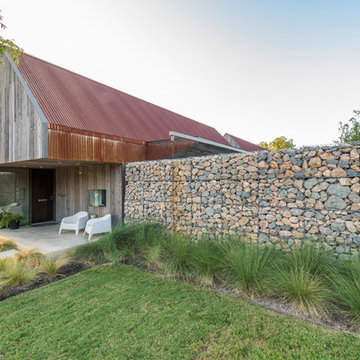
This minimalistic landscape design of grasses and concrete allow the dominate form of the residence shine.
Photography Credit: Wade Griffith
Inspiration for a medium sized and brown rustic house exterior in Dallas with wood cladding and a pitched roof.
Inspiration for a medium sized and brown rustic house exterior in Dallas with wood cladding and a pitched roof.
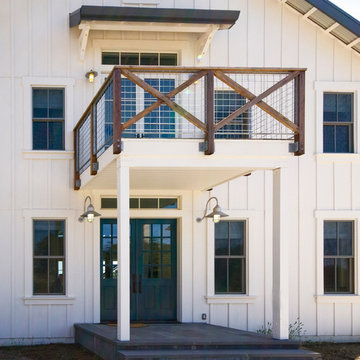
This is an example of a medium sized and white rural two floor house exterior in San Francisco with wood cladding.
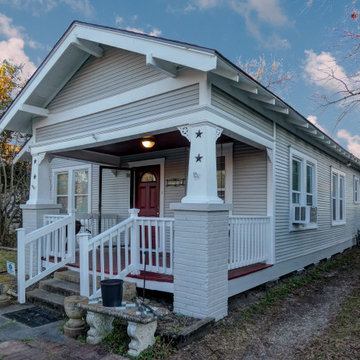
This is a basic intercity bungalow that had not been well maintained. We replaced the roof, replaced the damaged siding and repainted the house with Sherwin Williams Paint.
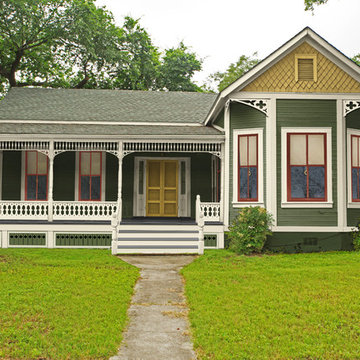
Here is that same home. All new features are in proportion to the architecture and correct for the period and style of the home. Bay windows replaced with original style to match others. Water table trim added, spandrels, brackets and a period porch skirt.
Other color combinations that work with this house.
Budget House Exterior with Wood Cladding Ideas and Designs
1