Budget Industrial Entrance Ideas and Designs
Refine by:
Budget
Sort by:Popular Today
1 - 20 of 137 photos
Item 1 of 3
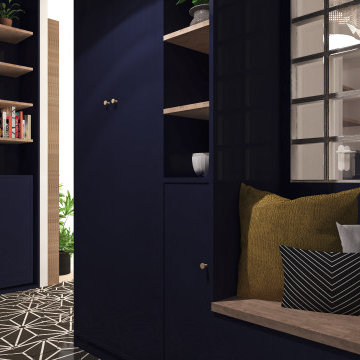
Les clients désirés un sas de décomposition dans leur entrée. Nous avons donc fait le choix de peindre, d'un bleu profond, tous les éléments menuisés jusqu'au plafond afin de créer une atmosphère reposante ponctuée de bois et de plantes.
Dans le fond de l'entrée des bibliothèques ont été créées, donc une coulissante, créant une porte secrète pour accéder au bureau.
Des briques de verres viennent apporter de la lumière naturelle.
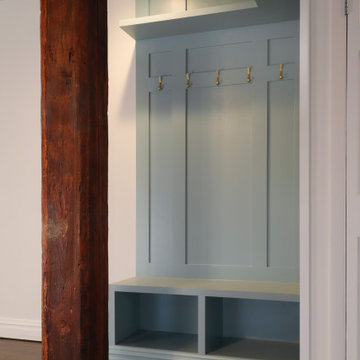
Small industrial boot room in New York with green walls, dark hardwood flooring and panelled walls.
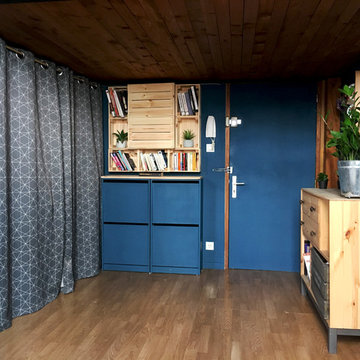
Photographie Cliente
Photo of an industrial foyer in Lyon with blue walls and dark hardwood flooring.
Photo of an industrial foyer in Lyon with blue walls and dark hardwood flooring.
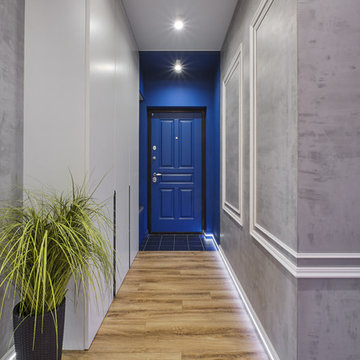
Синяя прихожая в бетонном сером интерьере
Inspiration for a small urban front door in Moscow with grey walls, laminate floors, a single front door, a blue front door and beige floors.
Inspiration for a small urban front door in Moscow with grey walls, laminate floors, a single front door, a blue front door and beige floors.

Небольшая вытянутая прихожая. Откатная зеркальная дверь с механизмом фантом. На стенах однотонные обои в светло-коричнвых тонах. На полу бежево-коричневый керамогранит квадратного формата с эффектом камня. Входная и межкомнатная дверь в шоколадно-коричневом цвете.
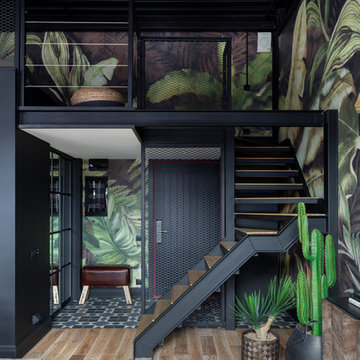
Photo of a small industrial entrance in Moscow with multi-coloured walls, ceramic flooring, a single front door, a black front door and black floors.
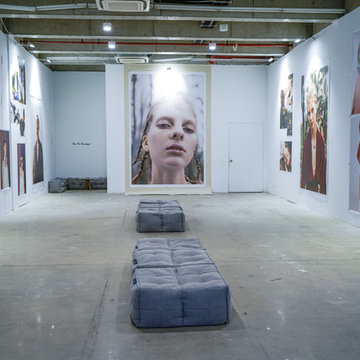
Photography & Art exhibition "you are beautiful" presented by the YYO Foundation showcases China's young photography talent during Shanghai fashion week. Open expanses and industrial chic blends with the clean line form of the Ambient Lounge Twin Ottoman. The structured form of the ottomans shape to enhance the art and the neutrality of fabric doesn't overpower the beautiful photographic surrounds so that focus stays on the art.
YYO Foundation
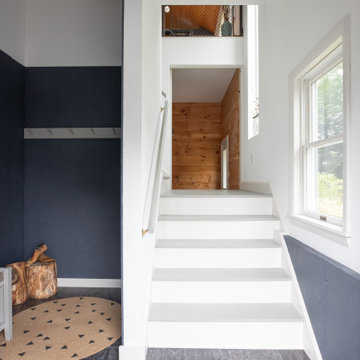
Design ideas for a small industrial boot room in Portland Maine with grey walls, slate flooring, a single front door, a white front door and grey floors.
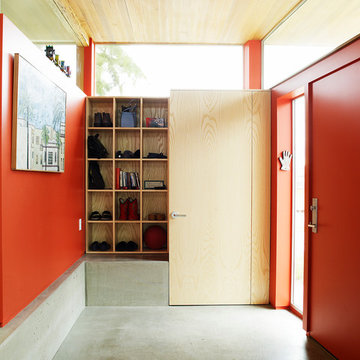
Tom Barwick
Urban boot room in Seattle with red walls, concrete flooring, a red front door and a single front door.
Urban boot room in Seattle with red walls, concrete flooring, a red front door and a single front door.
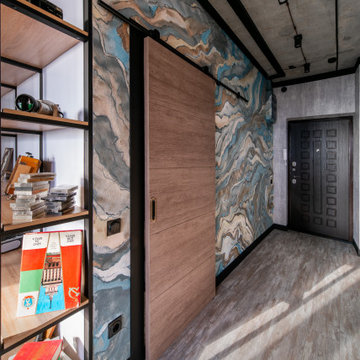
Однокомнатная квартира в стиле лофт. Площадь 37 м.кв.
Заказчик мужчина, бизнесмен, меломан, коллекционер, путешествия и старинные фотоаппараты - его хобби.
Срок проектирования: 1 месяц.
Срок реализации проекта: 3 месяца.
Главная задача – это сделать стильный, светлый интерьер с минимальным бюджетом, но так, чтобы не было заметно что экономили. Мы такой запрос у клиентов встречаем регулярно, и знаем, как это сделать.
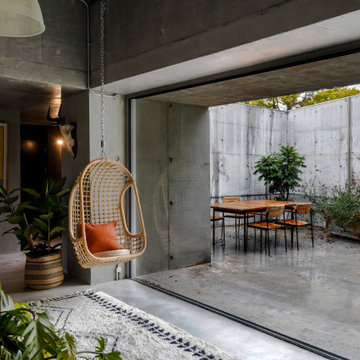
Inspired by concrete skate parks, this family home in rural Lewes was featured in Grand Designs. Our brief was to inject colour and texture to offset the cold concrete surfaces of the property. Within the walls of this architectural wonder, we created bespoke soft furnishings and specified iconic contemporary furniture, adding warmth to the industrial interior.
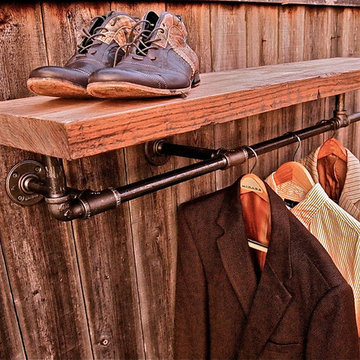
Very stylish coat rack, with dark or stainless steel pipes topped with a thick reclaimed wood slab which can be made any color or tone.
Small urban entrance in Montreal.
Small urban entrance in Montreal.
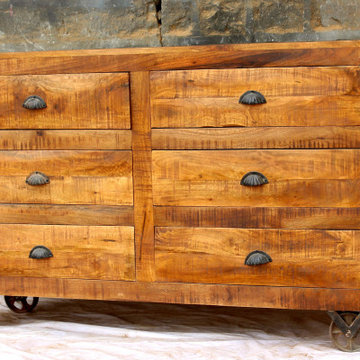
Industrial design sideboard, made in Solid mango wood n iron wheels.
Inspiration for a medium sized urban hallway in Denver.
Inspiration for a medium sized urban hallway in Denver.
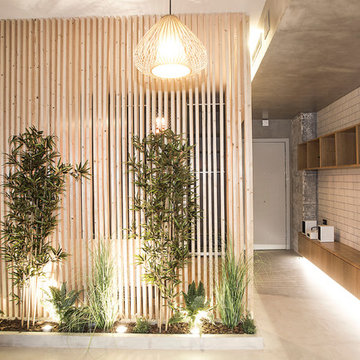
Microcemento FUTURCRET, Egue y Seta Interiosimo.
Design ideas for a small industrial front door in Barcelona with grey walls, grey floors, a single front door, a white front door and concrete flooring.
Design ideas for a small industrial front door in Barcelona with grey walls, grey floors, a single front door, a white front door and concrete flooring.
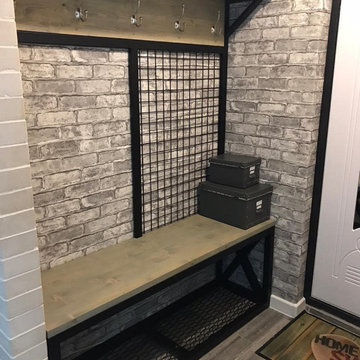
Качественные материалы и правильная обработка древесины позволяют пользоваться такой мебелью не одно десятилетие. Обработка дерева тонирующими маслами позволяют делать сосну темнее, ярче или эффектно выделять природный цвет. Древесина устойчива к воздействию влаги и механическим повреждениям
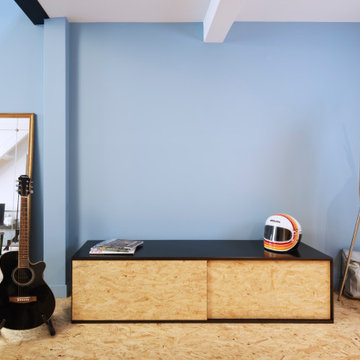
Small urban foyer in Paris with blue walls, light hardwood flooring, a single front door, a white front door and yellow floors.
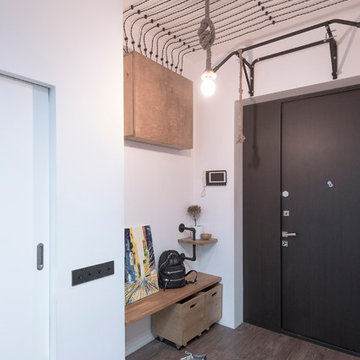
дизайнер Евгения Разуваева
This is an example of a medium sized urban front door in Moscow with white walls, laminate floors, a double front door, a black front door and brown floors.
This is an example of a medium sized urban front door in Moscow with white walls, laminate floors, a double front door, a black front door and brown floors.
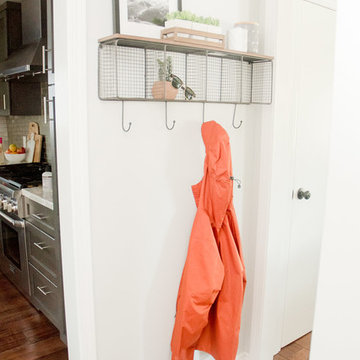
Quiana Marie Photography
Industrial + Coastal Design
Photo of a small industrial boot room in San Francisco with grey walls, dark hardwood flooring and brown floors.
Photo of a small industrial boot room in San Francisco with grey walls, dark hardwood flooring and brown floors.
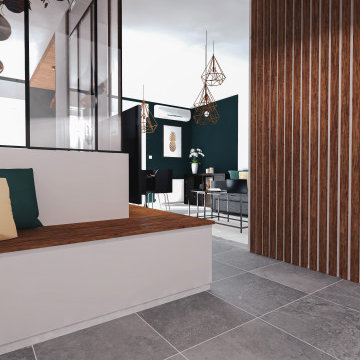
Trouver de la place pour une d'enfants, tel était le but de ce projet.
Elle a été cloisonnée par une cloison d'une part et une verrière d'autre part afin de favoriser l'apport de lumière dans la chambre et garder un oeil sur l'enfant. Bien sûr, des rideaux sont installés afin de garder de l'intimité.
L'entrée est partiellement cachée grâce à une autre verrière qui continue dans la partie salon comme pour nous inviter à passer un bon moment. Tout au long de celle-ci y est installée une banquette incluant du rangement pour les chaussures qui se transforme en meuble TV.
Le reste du mobilier a était conservés.
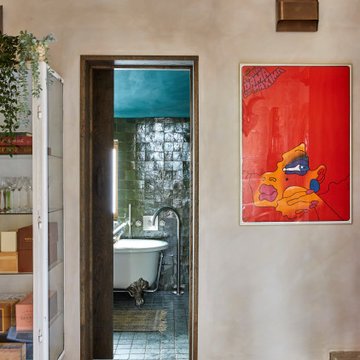
The Guest Entrance Lobby was given a slight mix of Rustic Industrial, mid-century style with the addition of French Vintage prints, an off white and toffee colour palette mixed with antique finds.
Budget Industrial Entrance Ideas and Designs
1