Budget Industrial Kitchen Ideas and Designs
Refine by:
Budget
Sort by:Popular Today
161 - 180 of 594 photos
Item 1 of 3
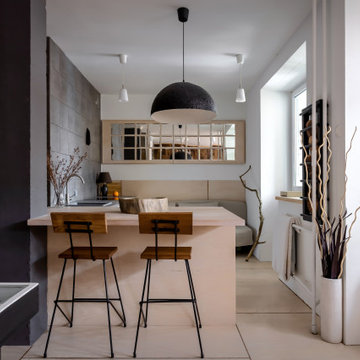
Студия 44 м2 со свободной планировкой, спальней в алькове, кухней с барной зоной, уютным санузлом и лоджией оранжереей. Яркий пример экономичного интерьера, который насыщен уникальными предметами и мебелью, сделанными своими руками! В отделке и декоре были использованы экологичные и доступные материалы: дерево, камень, натуральный текстиль, лен, хлопок. Коллекция картин, написанных автором проекта, и множество вещиц, привезенных из разных уголков света, наполняют атмосферу уютом.
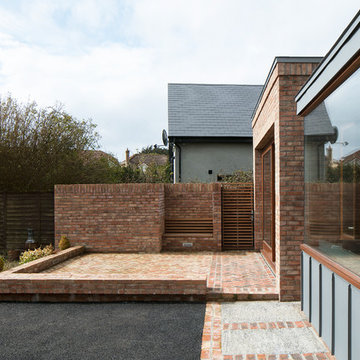
The clients brief for this large 1930s house was to demolish several internal walls to covert a narrow ‘L’ shaped kitchen into a large open family space. Key client desires included a nook capable of seating the whole family and a functional ‘industrial’ style.
Through a series of computer model presentations, we moved away from a conversion of the existing space developing instead an extension. The resultant large space was separated into a functional kitchen zone and a large nook area housed within a frameless glass bay window.
High quality rich natural materials such as handmade brick and hardwoods were enhanced with hidden natural lighting from above to create a rich, textured and layered look. Inspiration for this brightly lit complex space was drawn from the idea of the ‘Manhattan Loft’.
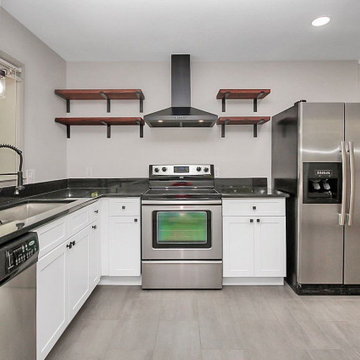
Quick kitchen renovation for a rental home in the Charlotte area. Client wanted all new cabinetry and counters with a minimal, sleek looks perfect for a flexible rental or AirBNB depending on the market.
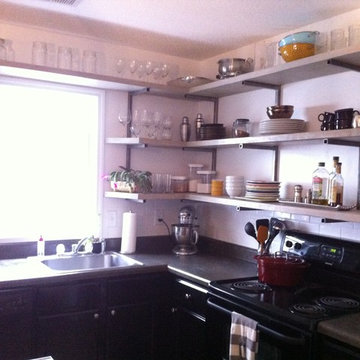
Small industrial l-shaped kitchen/diner in Raleigh with a single-bowl sink, black cabinets, metro tiled splashback, black appliances and an island.
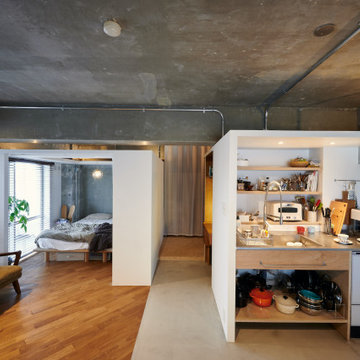
リビングとダイニング、キッチン、ベッドルームがゆるくつながっています。個室を家具の様につくり、ベッドルームの天井高さを抑えることでリビングの感覚的な解放感を持たせることを図りました。
Photo of a medium sized industrial single-wall open plan kitchen in Tokyo with an integrated sink, open cabinets, beige cabinets, stainless steel worktops, white splashback, tonge and groove splashback, white appliances, concrete flooring, no island, grey floors, grey worktops and a timber clad ceiling.
Photo of a medium sized industrial single-wall open plan kitchen in Tokyo with an integrated sink, open cabinets, beige cabinets, stainless steel worktops, white splashback, tonge and groove splashback, white appliances, concrete flooring, no island, grey floors, grey worktops and a timber clad ceiling.
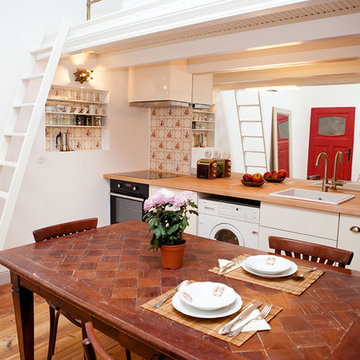
This is an example of a small urban kitchen in Berlin with flat-panel cabinets, white cabinets, wood worktops, light hardwood flooring and no island.
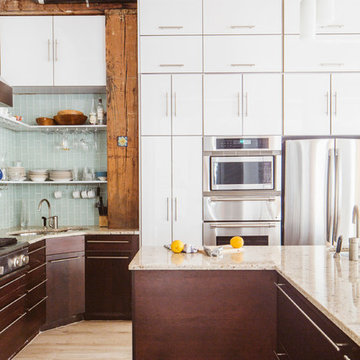
http://www.onefinestay.com/
Photo of a medium sized urban u-shaped kitchen/diner in New York with a single-bowl sink, flat-panel cabinets, white cabinets, granite worktops, grey splashback, glass tiled splashback, stainless steel appliances, light hardwood flooring and an island.
Photo of a medium sized urban u-shaped kitchen/diner in New York with a single-bowl sink, flat-panel cabinets, white cabinets, granite worktops, grey splashback, glass tiled splashback, stainless steel appliances, light hardwood flooring and an island.
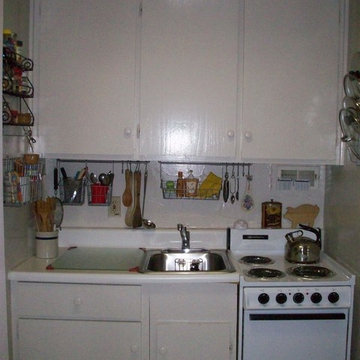
This is an example of a small urban single-wall kitchen/diner in Charleston with a single-bowl sink, flat-panel cabinets, white cabinets, laminate countertops, white splashback, white appliances and no island.
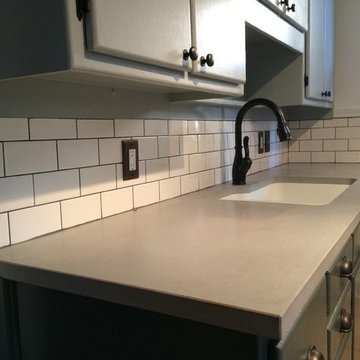
Photo of a medium sized urban kitchen in Indianapolis with a double-bowl sink, flat-panel cabinets, grey cabinets, concrete worktops, white splashback, ceramic splashback, white appliances and ceramic flooring.
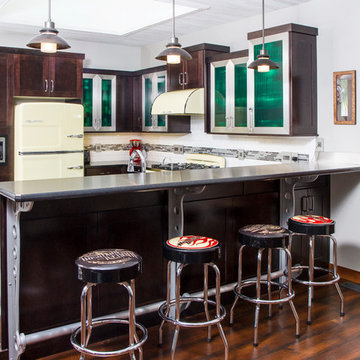
This is an example of a medium sized industrial u-shaped kitchen/diner in Other with a submerged sink, shaker cabinets, dark wood cabinets, quartz worktops, white splashback, cement tile splashback, coloured appliances, lino flooring and a breakfast bar.
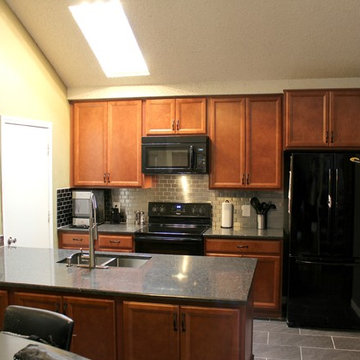
Photo of a small urban galley kitchen/diner in Dallas with a submerged sink, recessed-panel cabinets, medium wood cabinets, engineered stone countertops, metallic splashback, metal splashback, black appliances, porcelain flooring, a breakfast bar and grey floors.
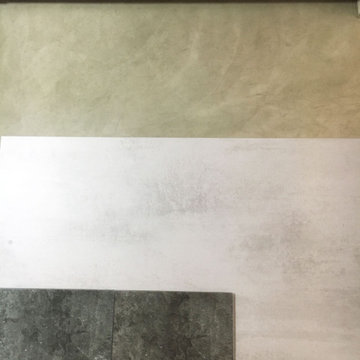
A veces las reformas van más allá de derribar el tabique que separa la cocina y el salón, a veces, es el suelo el hilo conductor, que en cierta manera unifica el espacio, le dota de un carácter particular e incluso es definidor de arquitectura como transmisor de sensaciones.
En esta ocasión se plantea la reforma integral de un piso en el centro de la ciudad para una persona que vive sola y con una vida social activa, por lo tanto conseguir un espacio diáfano tipo estudio se muestra como premisa de partida. Nos apoyamos en un suelo continuo de microcemento para lograr la sensación de continuidad y de apartamento industrial. Y lo reforzamos con un diseño de interiores de tonos neutros y cálidos para que el verde de la vegetación destaque.
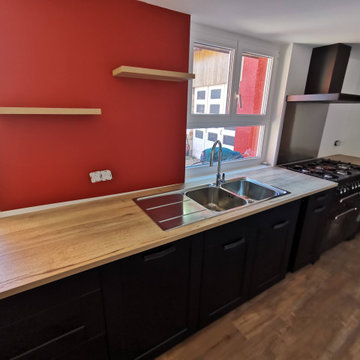
Façades à cadre noir, poignées aspect vieillit et plan de travail bois avec veinage marqué.
Design ideas for a medium sized industrial kitchen in Dijon.
Design ideas for a medium sized industrial kitchen in Dijon.
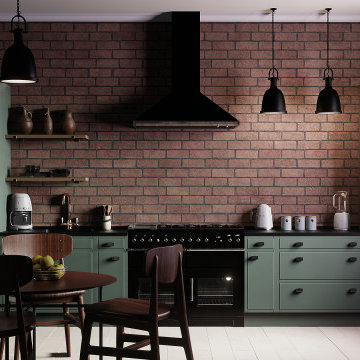
We are moving away from traditional CAD and onto super new innovative software to create fabulous renders for our clients. If you want to be able to impress your clients and more importantly win jobs, then high quality visuals are the answer. We take your design and transform into beautiful renders your clients will love.
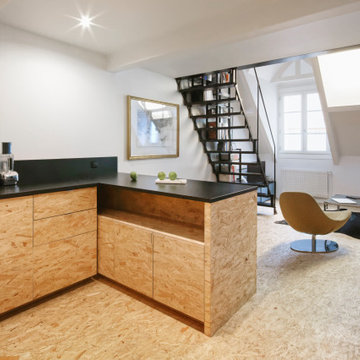
Medium sized urban u-shaped kitchen/diner in Paris with a submerged sink, light wood cabinets, black splashback, black appliances, light hardwood flooring, an island, yellow floors, black worktops and beaded cabinets.
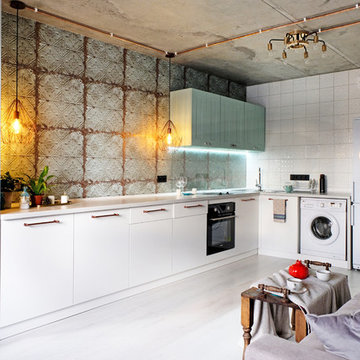
Фото:Олег Сыроквашин
Design ideas for a small urban single-wall open plan kitchen in Novosibirsk with flat-panel cabinets, white cabinets, glass sheet splashback, laminate floors and white floors.
Design ideas for a small urban single-wall open plan kitchen in Novosibirsk with flat-panel cabinets, white cabinets, glass sheet splashback, laminate floors and white floors.
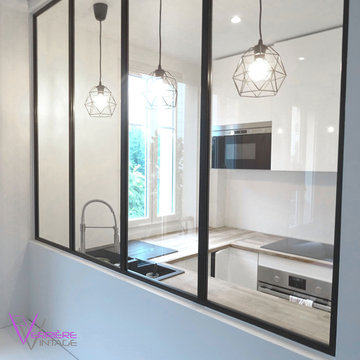
This is an example of a medium sized urban u-shaped open plan kitchen in Paris with a submerged sink, flat-panel cabinets, white cabinets, wood worktops, integrated appliances, no island and brown worktops.
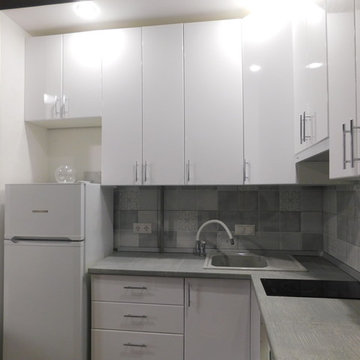
This is an example of a medium sized urban l-shaped kitchen/diner in Other with white cabinets, wood worktops, grey splashback, porcelain flooring, no island, grey floors and grey worktops.
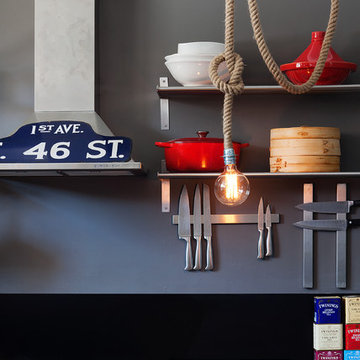
Photo of a small urban u-shaped kitchen/diner in Melbourne with a double-bowl sink, beaded cabinets, black cabinets, wood worktops, black splashback, stainless steel appliances, concrete flooring and an island.
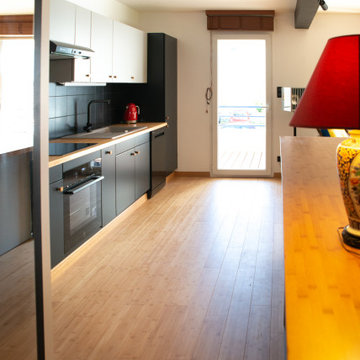
Vue de la cuisine d'origine. La faïence a été changée, ainsi que l'électro-ménager. Les portes et caissons ont été repeints.
Photo of a medium sized industrial grey and black single-wall open plan kitchen in Other with a submerged sink, flat-panel cabinets, black cabinets, wood worktops, black splashback, black appliances, bamboo flooring, an island and exposed beams.
Photo of a medium sized industrial grey and black single-wall open plan kitchen in Other with a submerged sink, flat-panel cabinets, black cabinets, wood worktops, black splashback, black appliances, bamboo flooring, an island and exposed beams.
Budget Industrial Kitchen Ideas and Designs
9