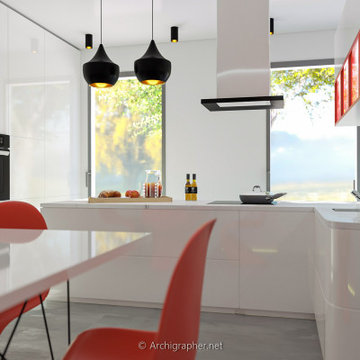Budget Mediterranean Kitchen Ideas and Designs
Refine by:
Budget
Sort by:Popular Today
1 - 20 of 212 photos
Item 1 of 3
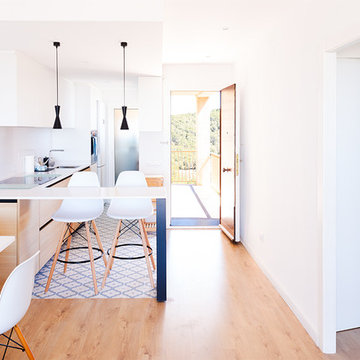
Fotografía: Valentín Hincû
Inspiration for a small mediterranean l-shaped open plan kitchen in Barcelona with flat-panel cabinets, light wood cabinets, engineered stone countertops, white splashback, an island, blue floors and white worktops.
Inspiration for a small mediterranean l-shaped open plan kitchen in Barcelona with flat-panel cabinets, light wood cabinets, engineered stone countertops, white splashback, an island, blue floors and white worktops.

Inspiration for a medium sized mediterranean grey and white single-wall enclosed kitchen in Other with a built-in sink, recessed-panel cabinets, white cabinets, laminate countertops, multi-coloured splashback, stone slab splashback, stainless steel appliances, porcelain flooring, brown floors, brown worktops and a feature wall.
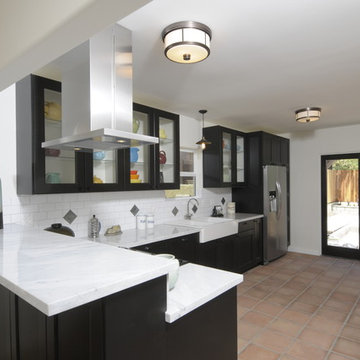
A total gut-to-the-studs and rebuild within the shell of a vintage 1931 Spanish bungalow in the Echo Park neighborhood of Los Angeles by Tim Braseth of ArtCraft Homes. Every space was reconfigured and the floorplan flipped to accommodate 3 bedrooms and 2 bathrooms, a dining room and expansive kitchen which opens out to a full backyard patio and deck with views of the L.A. skyline. Remodel by ArtCraft Homes. Staging by ArtCraft Collection. Photography by Larry Underhill.
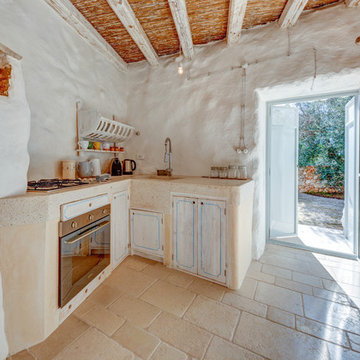
Photo by Marco Lugli © 2019
Inspiration for a medium sized mediterranean l-shaped kitchen in Other with a single-bowl sink, distressed cabinets, white splashback, stainless steel appliances, beige floors and beige worktops.
Inspiration for a medium sized mediterranean l-shaped kitchen in Other with a single-bowl sink, distressed cabinets, white splashback, stainless steel appliances, beige floors and beige worktops.
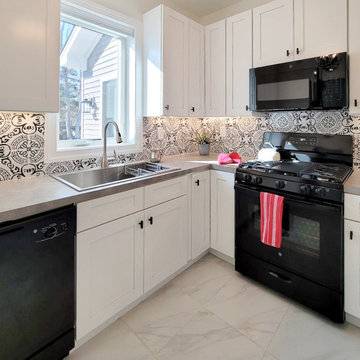
This Passover kitchen was designed as a secondary space for cooking. The design includes Moroccan-inspired motifs on the ceramic backsplash and ties seamlessly with the black iron light fixture. Since the kitchen is used one week to a month per year, and to keep the project budget-friendly, we opted for laminate countertops with a concrete look as an alternative to stone. The 33-inch drop-in stainless steel sink is thoughtfully located by the only window with a view of the lovely backyard. Because the space is small and closed in, LED undercabinet lighting was essential to making the surface space practical for basic tasks.
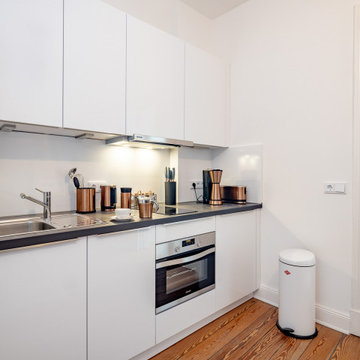
Für ein kleines Budget haben wir für unseren Kunden eine 1 Zimmerwohnung mit Wohnküche komplett eingerichtet. Angefangen von Möbeln über Teppiche, Bilder und Accessoires bis hin zu Küchengeräten, Porzellan, Besteck und vieles mehr. Viel fröhliche Farbe - bis auf die Wände - war ausdrücklich gewünscht. Wir hatten freie Hand und sehr viel Freude bei der Umsetzung.
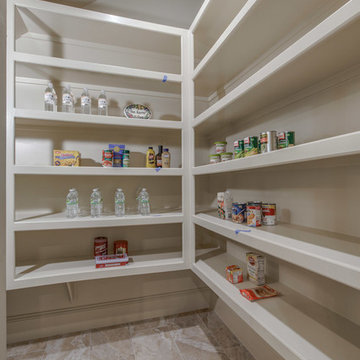
Large mediterranean l-shaped kitchen pantry in Houston with ceramic flooring and beige floors.

Kitchen with Commercial Grade Cooktop, Exhaust Hood, Pot Filler, & Double Oven.
This is an example of a large mediterranean u-shaped kitchen in San Diego with raised-panel cabinets, medium wood cabinets, quartz worktops, beige splashback, stone tiled splashback, stainless steel appliances, travertine flooring and beige floors.
This is an example of a large mediterranean u-shaped kitchen in San Diego with raised-panel cabinets, medium wood cabinets, quartz worktops, beige splashback, stone tiled splashback, stainless steel appliances, travertine flooring and beige floors.
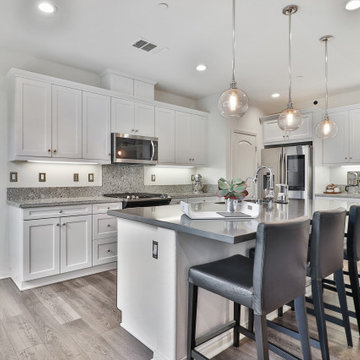
Inspiration for a medium sized mediterranean l-shaped open plan kitchen in Los Angeles with a built-in sink, recessed-panel cabinets, white cabinets, granite worktops, grey splashback, stainless steel appliances, medium hardwood flooring, an island, grey floors and grey worktops.
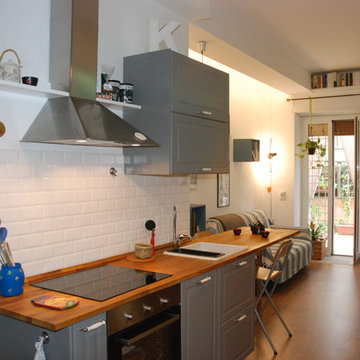
Photo of a small mediterranean single-wall open plan kitchen in Rome with a single-bowl sink, raised-panel cabinets, grey cabinets, wood worktops, white splashback, porcelain splashback, laminate floors and a breakfast bar.
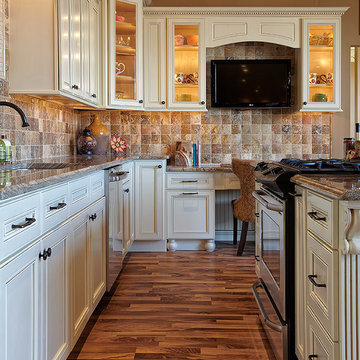
Photo of a mediterranean kitchen/diner in Philadelphia with a built-in sink, flat-panel cabinets, white cabinets, granite worktops, brown splashback, stone tiled splashback, stainless steel appliances and medium hardwood flooring.
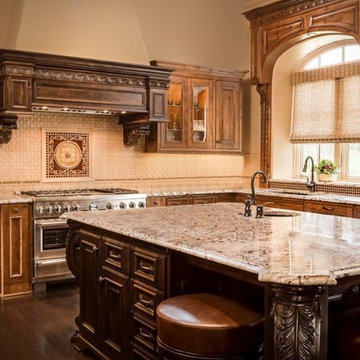
Kitchen island and hood
Design ideas for a large mediterranean u-shaped open plan kitchen in Kansas City with a submerged sink, raised-panel cabinets, medium wood cabinets, granite worktops, beige splashback, stainless steel appliances, dark hardwood flooring and an island.
Design ideas for a large mediterranean u-shaped open plan kitchen in Kansas City with a submerged sink, raised-panel cabinets, medium wood cabinets, granite worktops, beige splashback, stainless steel appliances, dark hardwood flooring and an island.
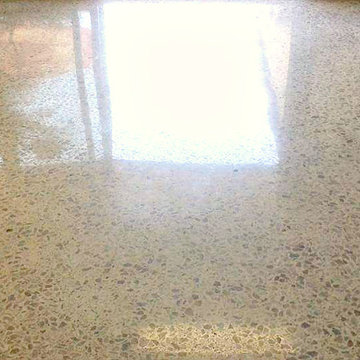
Terrazo Floor Grind, Polish & Seal.
Inspiration for a mediterranean kitchen in Orange County.
Inspiration for a mediterranean kitchen in Orange County.
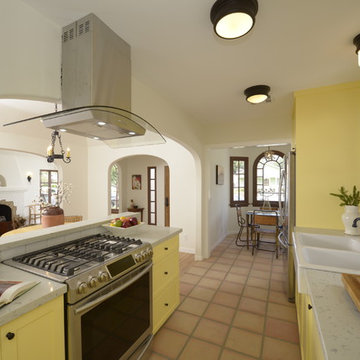
A traditional 1930 Spanish bungalow, re-imagined and respectfully updated by ArtCraft Homes to create a 3 bedroom, 2 bath home of over 1,300sf plus 400sf of bonus space in a finished detached 2-car garage. Authentic vintage tiles from Claycraft Potteries adorn the all-original Spanish-style fireplace. Remodel by Tim Braseth of ArtCraft Homes, Los Angeles. Photos by Larry Underhill.
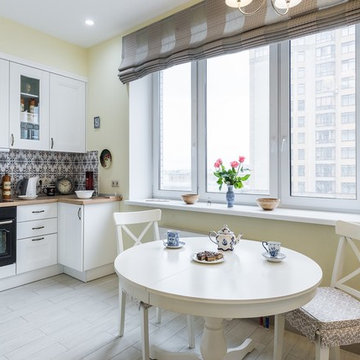
На полу использовали керамическую плитку под светлое дерево. Подоконник окна выполнен из натурального мрамора светлых оттенков.
Inspiration for a small mediterranean u-shaped enclosed kitchen in Saint Petersburg with a submerged sink, recessed-panel cabinets, white cabinets, wood worktops, white splashback, ceramic splashback, black appliances, ceramic flooring and beige floors.
Inspiration for a small mediterranean u-shaped enclosed kitchen in Saint Petersburg with a submerged sink, recessed-panel cabinets, white cabinets, wood worktops, white splashback, ceramic splashback, black appliances, ceramic flooring and beige floors.
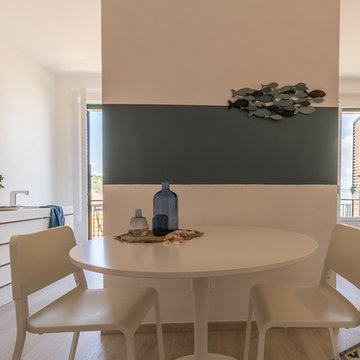
Eletta Home Staging by Ilaria Peparaio
Design ideas for a small mediterranean single-wall kitchen/diner in Milan with laminate floors and white floors.
Design ideas for a small mediterranean single-wall kitchen/diner in Milan with laminate floors and white floors.
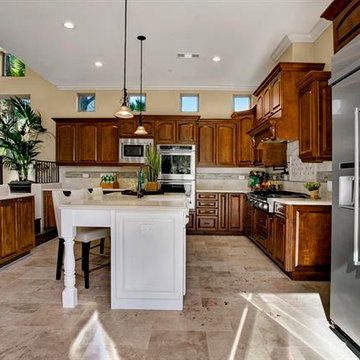
Kitchen with Commercial Grade S.S. Cooktop, Exhaust Hood, Pot Filler, Microwave, D/W, Double Oven, Refrigerator/Freezer, and Island.
Design ideas for a large mediterranean u-shaped kitchen in San Diego with a belfast sink, raised-panel cabinets, medium wood cabinets, quartz worktops, beige splashback, stone tiled splashback, stainless steel appliances, travertine flooring, an island and beige floors.
Design ideas for a large mediterranean u-shaped kitchen in San Diego with a belfast sink, raised-panel cabinets, medium wood cabinets, quartz worktops, beige splashback, stone tiled splashback, stainless steel appliances, travertine flooring, an island and beige floors.
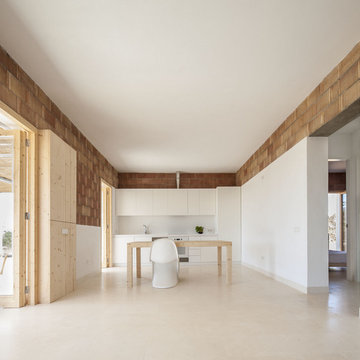
Can Xomeu Rita es una pequeña vivienda que toma el nombre de la finca tradicional del interior de la isla de Formentera donde se emplaza. Su ubicación en el territorio responde a un claro libre de vegetación cercano al campo de trigo y avena existente en la parcela, donde la alineación con las trazas de los muros de piedra seca existentes coincide con la buena orientación hacia el Sur así como con un área adecuada para recuperar el agua de lluvia en un aljibe.
La sencillez del programa se refleja en la planta mediante tres franjas que van desde la parte más pública orientada al Sur con el acceso y las mejores visuales desde el porche ligero, hasta la zona de noche en la parte norte donde los dormitorios se abren hacia levante y poniente. En la franja central queda un espacio diáfano de relación, cocina y comedor.
El diseño bioclimático de la vivienda se fundamenta en el hecho de aprovechar la ventilación cruzada en el interior para garantizar un ambiente fresco durante los meses de verano, gracias a haber analizado los vientos dominantes. Del mismo modo la profundidad del porche se ha dimensionado para que permita los aportes de radiación solar en el interior durante el invierno y, en cambio, genere sombra y frescor en la temporada estival.
El bajo presupuesto con que contaba la intervención se manifiesta también en la tectónica del edificio, que muestra sinceramente cómo ha sido construido. Termoarcilla, madera de pino, piedra caliza y morteros de cal permanecen vistos como acabados conformando soluciones constructivas transpirables que aportan más calidez, confort y salud al hogar.
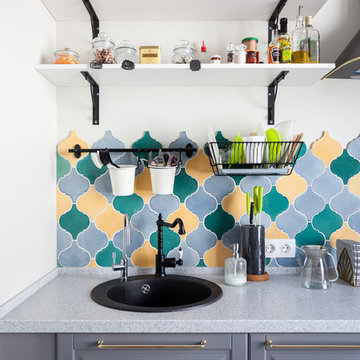
Небольшая, компактная кухня с акцентным керамическим фартуком из плитки ручной работы "Арабеска". Автор проекта использовал микс из глазури разных цветовых оттенков, сделав фартук ярким пятном на кухне. Прекрасный средиземноморский стиль задает ощущение отдыха.
Budget Mediterranean Kitchen Ideas and Designs
1
