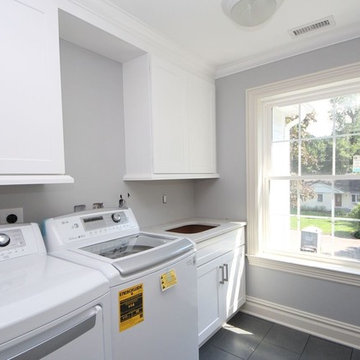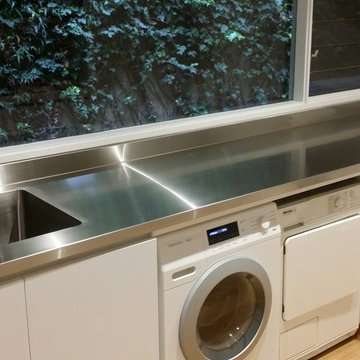Budget Large Utility Room Ideas and Designs
Refine by:
Budget
Sort by:Popular Today
41 - 58 of 58 photos
Item 1 of 3
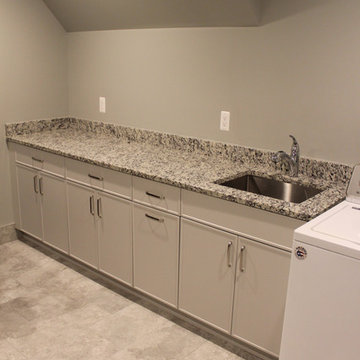
Manufacturer: Showplace EVO
Style: Paint Grade Duet w/ Matching Drawers
Finish: Gunsmoke
Countertop: Solid Surface Unlimited Granite in "St. Cecilia Light"
Sink: Customer's Own/Builder
Faucet: Customer's Own/Builder
Hardware: Hardware Resources – Belfast in Satin Nickel
Designer: Andrea Yeip
Contractor: Customer's Own/Builder
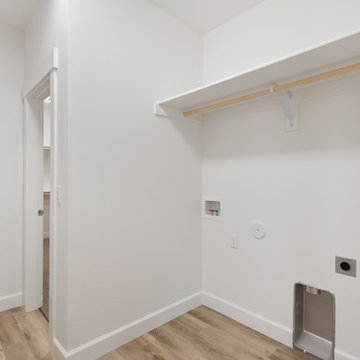
Super laundry room
Inspiration for a large farmhouse separated utility room with white walls, laminate floors, a side by side washer and dryer and brown floors.
Inspiration for a large farmhouse separated utility room with white walls, laminate floors, a side by side washer and dryer and brown floors.
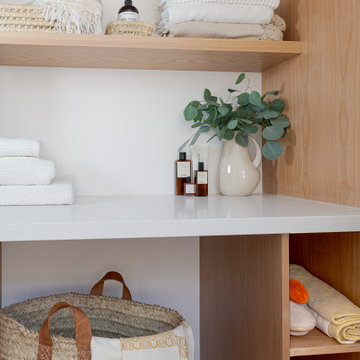
The laundry has been created, to provide a separate space. On the left, appliances. On the center, large and clever shelves, with laundry hamper, niches, opened shelves. On the right, space for ironing table.
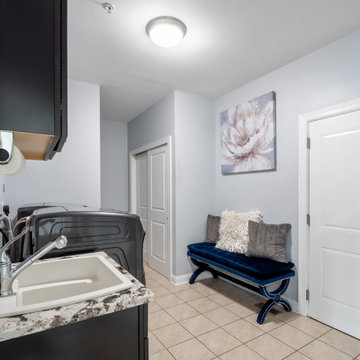
Laundry room staging
Design ideas for a large separated utility room in DC Metro with an utility sink, shaker cabinets, brown cabinets, granite worktops, blue walls, ceramic flooring, a side by side washer and dryer, beige floors and multicoloured worktops.
Design ideas for a large separated utility room in DC Metro with an utility sink, shaker cabinets, brown cabinets, granite worktops, blue walls, ceramic flooring, a side by side washer and dryer, beige floors and multicoloured worktops.
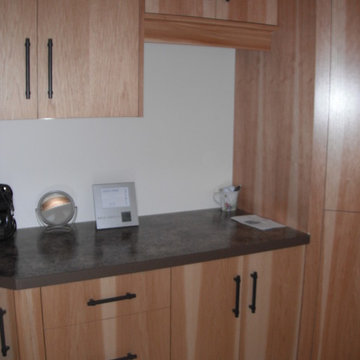
Maryanne Lorimer
Design ideas for a large contemporary utility room in Vancouver with a built-in sink, flat-panel cabinets, laminate countertops, grey walls, porcelain flooring and a concealed washer and dryer.
Design ideas for a large contemporary utility room in Vancouver with a built-in sink, flat-panel cabinets, laminate countertops, grey walls, porcelain flooring and a concealed washer and dryer.
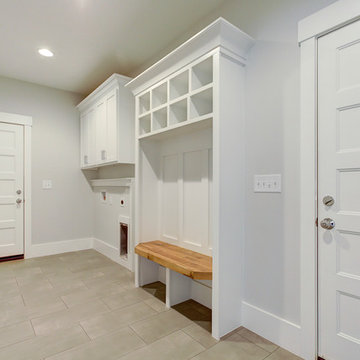
Daltile Skybridge 12x24 in Grey on Running Bond pattern with Tec PowerGrout Light Pewter grout.
Photos courtesy of Lindsey Farrar & Milton Built Homes
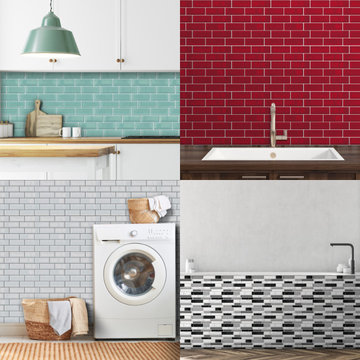
What sets our stickers apart is their glossy finish that adds a touch of elegance to any room. The high-quality materials used ensure a lifelike shine that catches and reflects light beautifully, enhancing the overall ambiance.
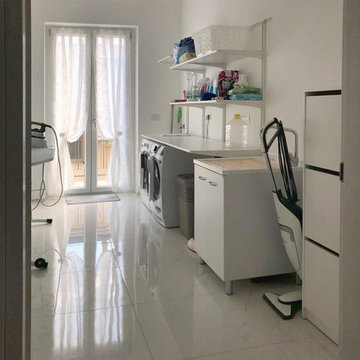
Lavanderia
Large modern single-wall utility room in Other with an integrated sink, flat-panel cabinets, white cabinets, composite countertops, grey walls, porcelain flooring, a side by side washer and dryer, white floors and white worktops.
Large modern single-wall utility room in Other with an integrated sink, flat-panel cabinets, white cabinets, composite countertops, grey walls, porcelain flooring, a side by side washer and dryer, white floors and white worktops.

This expansive laundry room, mud room is a dream come true for this new home nestled in the Colorado Rockies in Fraser Valley. This is a beautiful transition from outside to the great room beyond. A place to sit, take off your boots and coat and plenty of storage.
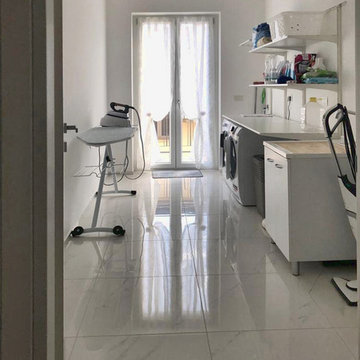
Lavanderia
Design ideas for a large modern single-wall utility room in Other with an integrated sink, flat-panel cabinets, white cabinets, composite countertops, grey walls, porcelain flooring, a side by side washer and dryer, white floors and white worktops.
Design ideas for a large modern single-wall utility room in Other with an integrated sink, flat-panel cabinets, white cabinets, composite countertops, grey walls, porcelain flooring, a side by side washer and dryer, white floors and white worktops.
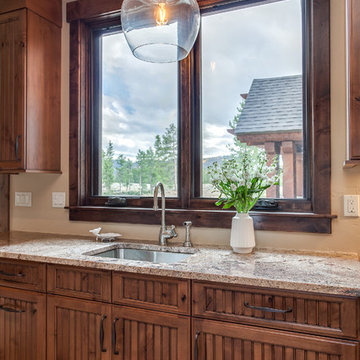
This expansive laundry room, mud room is a dream come true for this new home nestled in the Colorado Rockies in Fraser Valley. This is a beautiful transition from outside to the great room beyond. A place to sit, take off your boots and coat and plenty of storage.
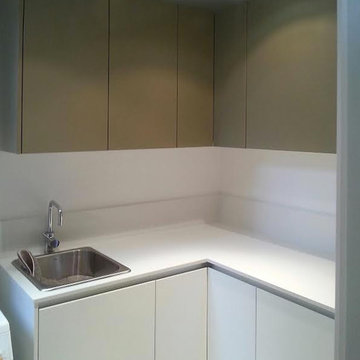
New vanity replaced a wall mounted basin to give storage to this downstairs bathroom
Design ideas for a large contemporary l-shaped utility room in Sydney with flat-panel cabinets, beige cabinets, engineered stone countertops, white walls, ceramic flooring, a built-in sink and a side by side washer and dryer.
Design ideas for a large contemporary l-shaped utility room in Sydney with flat-panel cabinets, beige cabinets, engineered stone countertops, white walls, ceramic flooring, a built-in sink and a side by side washer and dryer.
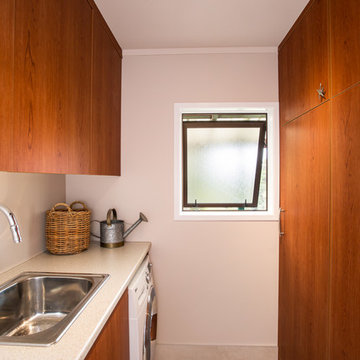
A large laundry room has been transformed into this clean and inviting space, with loads of storage and benchtop for folding, doubles as a mud room with a great big basin and tap
Photo: Jamie Cobel
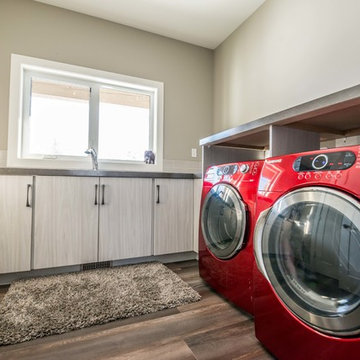
Laundry room with lots of storage and counter space.
Design ideas for a large rustic u-shaped separated utility room in Calgary with a built-in sink, flat-panel cabinets, light wood cabinets, laminate countertops, grey walls, vinyl flooring and a side by side washer and dryer.
Design ideas for a large rustic u-shaped separated utility room in Calgary with a built-in sink, flat-panel cabinets, light wood cabinets, laminate countertops, grey walls, vinyl flooring and a side by side washer and dryer.
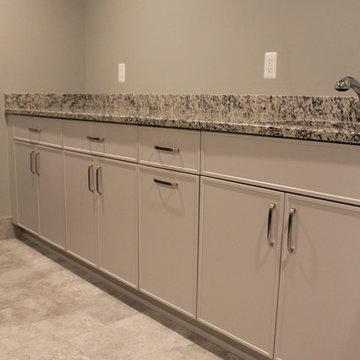
Manufacturer: Showplace EVO
Style: Paint Grade Duet w/ Matching Drawers
Finish: Gunsmoke
Countertop: Solid Surface Unlimited Granite in "St. Cecilia Light"
Sink: Customer's Own/Builder
Faucet: Customer's Own/Builder
Hardware: Hardware Resources – Belfast in Satin Nickel
Designer: Andrea Yeip
Contractor: Customer's Own/Builder
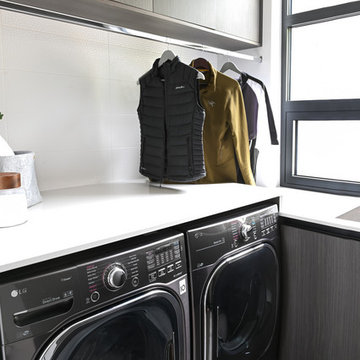
A modern family home perched at the top of West Vancouver with a first class view. Inspiration was pulled from the surrounding natural stone, and the tones of the sun rises and sunsets. The best way to keep a family organized, is with custom millwork that fits the families' lifestyle in all areas such as the main kitchen, office, bathrooms, spa space and entertaining spaces
Budget Large Utility Room Ideas and Designs
3
