Budget Living Room with a Wall Mounted TV Ideas and Designs
Refine by:
Budget
Sort by:Popular Today
221 - 240 of 2,731 photos
Item 1 of 3
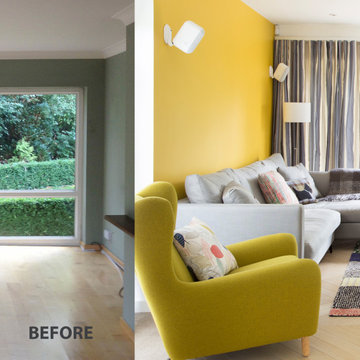
This living space was brought to life with fresh painted walls, x2 bespoke wall units designed by Amberth and timeless furniture pieces.
Photo credit: David Giles
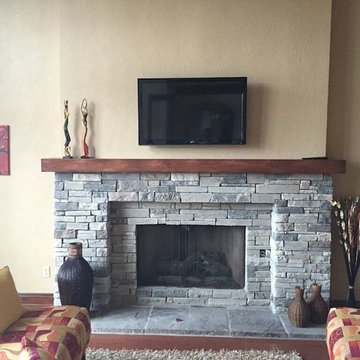
Gray cultured stone fireplace surround with wood mantle
Small classic enclosed living room in Other with beige walls, a standard fireplace, a stone fireplace surround, a wall mounted tv, medium hardwood flooring and brown floors.
Small classic enclosed living room in Other with beige walls, a standard fireplace, a stone fireplace surround, a wall mounted tv, medium hardwood flooring and brown floors.
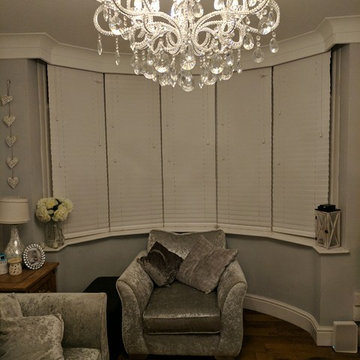
Small contemporary enclosed living room in West Midlands with grey walls, dark hardwood flooring, a wall mounted tv and brown floors.
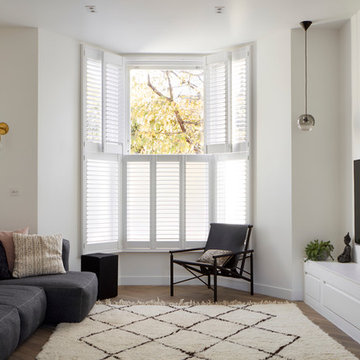
A view of the living room with the built-in joinery unit to house the AV equipment under the wall mounted TV.
Photo credits: Matt Clayton
Photo of a large contemporary open plan living room in London with white walls, medium hardwood flooring, a wall mounted tv and brown floors.
Photo of a large contemporary open plan living room in London with white walls, medium hardwood flooring, a wall mounted tv and brown floors.
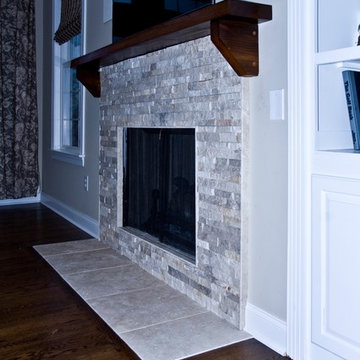
Trimmed in pencil molding on the natural stone surround gives it a finished edge that blends well with the colonial casings and trim.
Small contemporary open plan living room in Philadelphia with beige walls, medium hardwood flooring, a standard fireplace, a stone fireplace surround and a wall mounted tv.
Small contemporary open plan living room in Philadelphia with beige walls, medium hardwood flooring, a standard fireplace, a stone fireplace surround and a wall mounted tv.
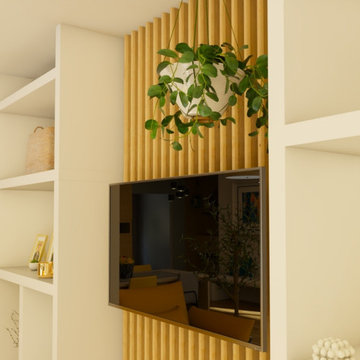
Le coaching concernait la pièce de vie, composée de l'entrée, d'une partie salle à manger et d'une partie salon.
Après un 1er rendez-vous d'1h30 (qui correspond à la formule "RDV coaching déco" que vous pouvez réservez directement sur le site), au cours duquel la cliente m'a expliqué ses envies elle a reçu un compte-rendu illustré, reprenant la palette de couleurs choisies, et les solutions de décoration et d'aménagement.
La cliente a souhaité compléter la formule conseils par des 3D afin de bien visualiser la future pièce, et ce sont les visuels que vous allez découvrir dans les prochains jours !
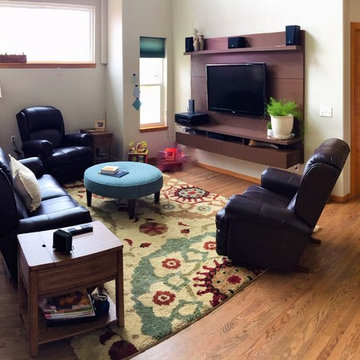
The small bookcase housing items for the client's grandchild when visiting, was relocated from the wall under the stairs to under the window on the far wall. When placed next to the chest, it made the furniture look as if it were in a 'line-up' against the wall; spreading out the furniture takes a place that appeared sparse now appear more full.
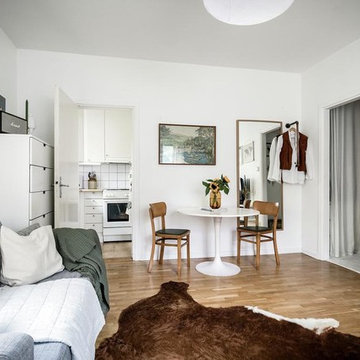
via ANDERS ÅNGSTRÖM
Fastighetsmäklare
anders.hagersten@svenskfast.se
0708-79 55 53
Design ideas for a small scandi open plan living room in Stockholm with white walls, medium hardwood flooring, a wall mounted tv and brown floors.
Design ideas for a small scandi open plan living room in Stockholm with white walls, medium hardwood flooring, a wall mounted tv and brown floors.
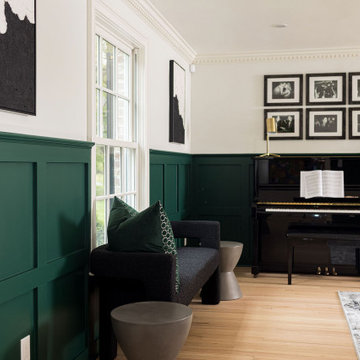
Rich emerald greens combined with an elegant black and white color palette elevate this adult recreation room into a formal and modern space fit for hosting.
For this project, we did the photo styling for the contractor who completed the work on the renovation for this family.
Inspiration for a large traditional open plan living room in Boston with grey walls, medium hardwood flooring, a standard fireplace, a stone fireplace surround, a wall mounted tv and brown floors.
Inspiration for a large traditional open plan living room in Boston with grey walls, medium hardwood flooring, a standard fireplace, a stone fireplace surround, a wall mounted tv and brown floors.
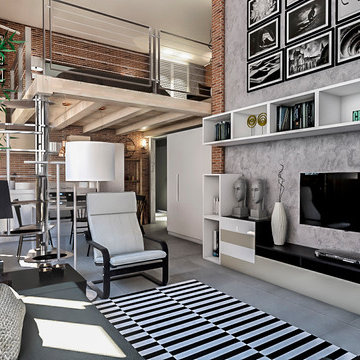
Ristrutturazione di un bilocale posto al piano terra di uno stabile anni 50 a Milano. Il progetto prevede la creazione di un unico ambiente open-space suddiviso tra zona salotto con divano letto trasformabile e zona pranzo con cucina a vista. La zona notte è sistemata su un soppalco in legno grezzo che si integra con un preesistente soppalco e sfrutta l'altezza dei soffitti di quattro metri. La zona notte accoglie un letto matrimoniale e un daybed utilizzabile come zona relax. Nel soppalco sopra il locale d’ingresso è stata ricavata la cabina armadio. I rivestimenti murali sono in mattone architettonico rosso e pittura decorativa "textured" della linea Swahili di Novacolor. La pavimentazione è in gres effetto cemento. L’arredamento è costituto quasi esclusivamente da prodotti a catalogo.
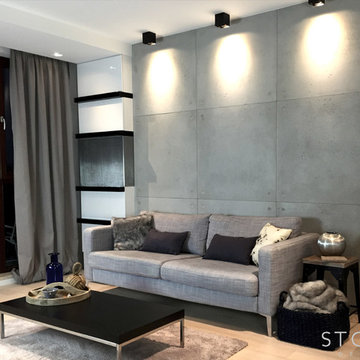
Design ideas for a small modern mezzanine living room in New York with grey walls, light hardwood flooring, no fireplace, a wall mounted tv and white floors.
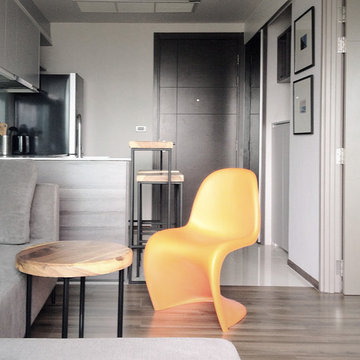
Inspiration for a small modern formal open plan living room in Denver with grey walls, dark hardwood flooring, no fireplace and a wall mounted tv.
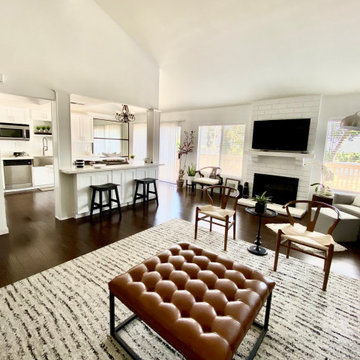
Design ideas for a small contemporary formal open plan living room in Orange County with white walls, dark hardwood flooring, a standard fireplace, a brick fireplace surround, a wall mounted tv, brown floors and a vaulted ceiling.
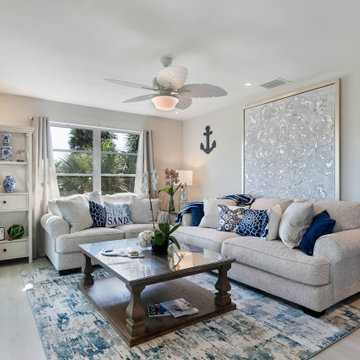
Photographs for vacation rental owner on Fort Myers Beach
This is an example of a small coastal open plan living room in Miami with white walls, light hardwood flooring, no fireplace, a wall mounted tv and beige floors.
This is an example of a small coastal open plan living room in Miami with white walls, light hardwood flooring, no fireplace, a wall mounted tv and beige floors.
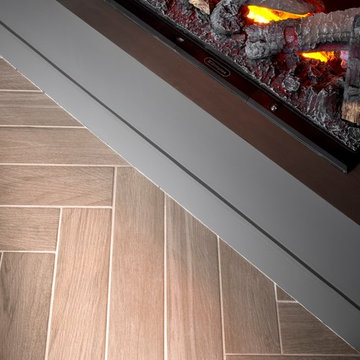
Soggiorno valorizzato con pavimento in gres porcellanato Blu Style mod. Vesta Arborea 10x60 cm con stucco color 134 seta e posa a spina di pesce, camini elettrici di Maison Fire.
Fotografia di Giacomo Introzzi
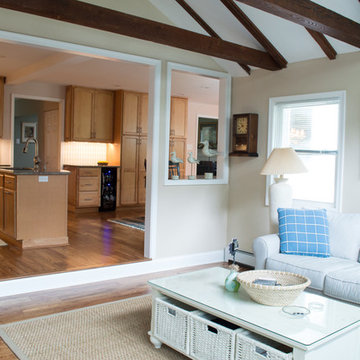
Medium sized nautical enclosed living room in Philadelphia with beige walls, light hardwood flooring, no fireplace and a wall mounted tv.
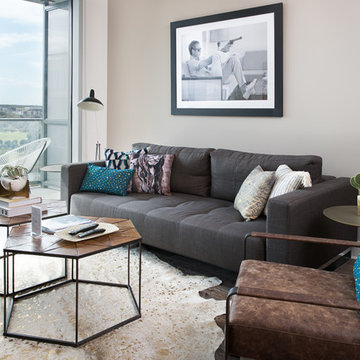
Project for Guild Lodging, LLC.
Photography by Molly Winters
Design ideas for a medium sized modern open plan living room in Austin with white walls, dark hardwood flooring and a wall mounted tv.
Design ideas for a medium sized modern open plan living room in Austin with white walls, dark hardwood flooring and a wall mounted tv.
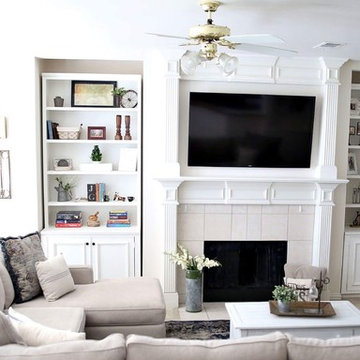
Living room seating area with shabby chic coffee table topped with simple yet elegant decor. Custom built ins painted with Annie Sloan Chalk Paint and unique one of a kind vintage wall decor and custom calligraphy
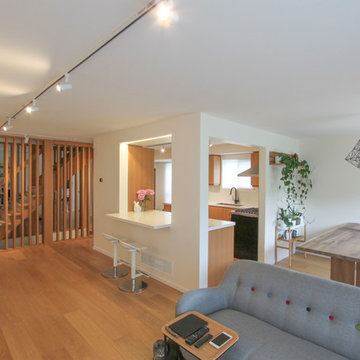
Photo of a small scandinavian formal open plan living room in Toronto with white walls, light hardwood flooring, no fireplace and a wall mounted tv.
Budget Living Room with a Wall Mounted TV Ideas and Designs
12